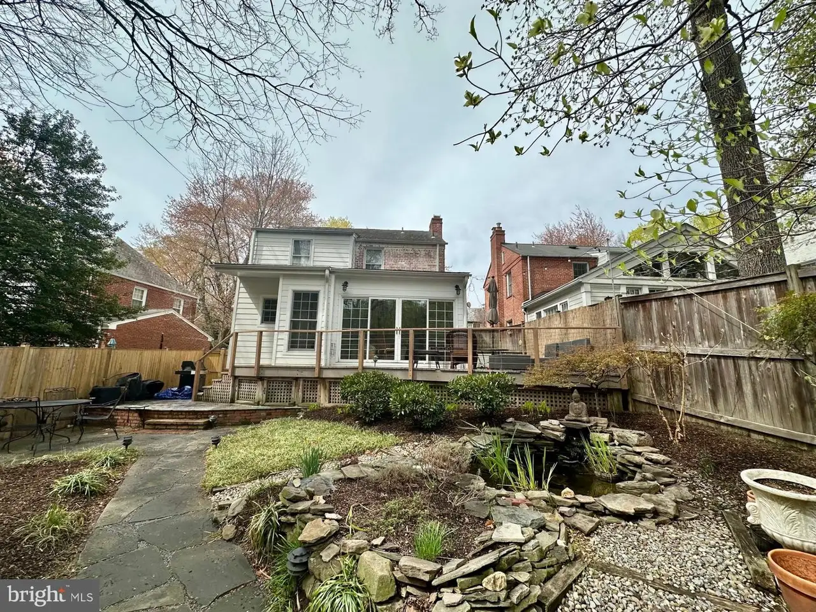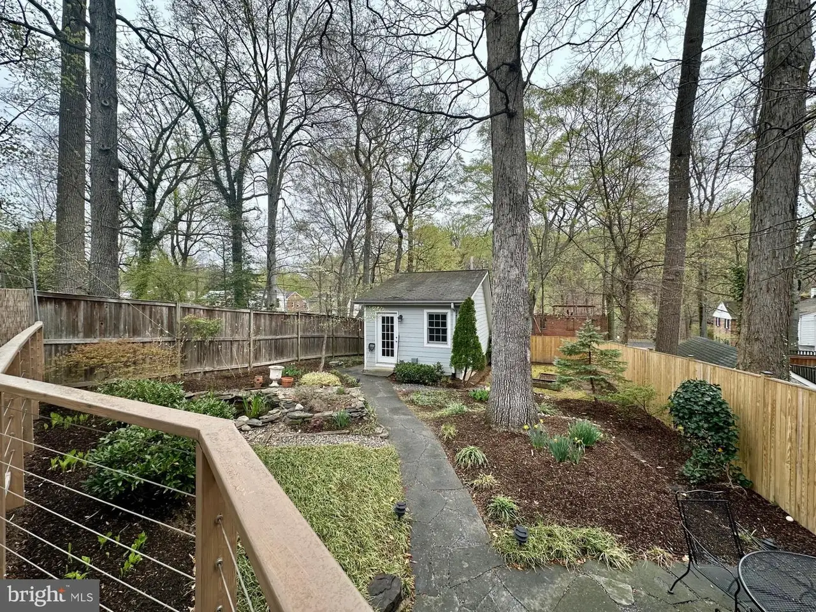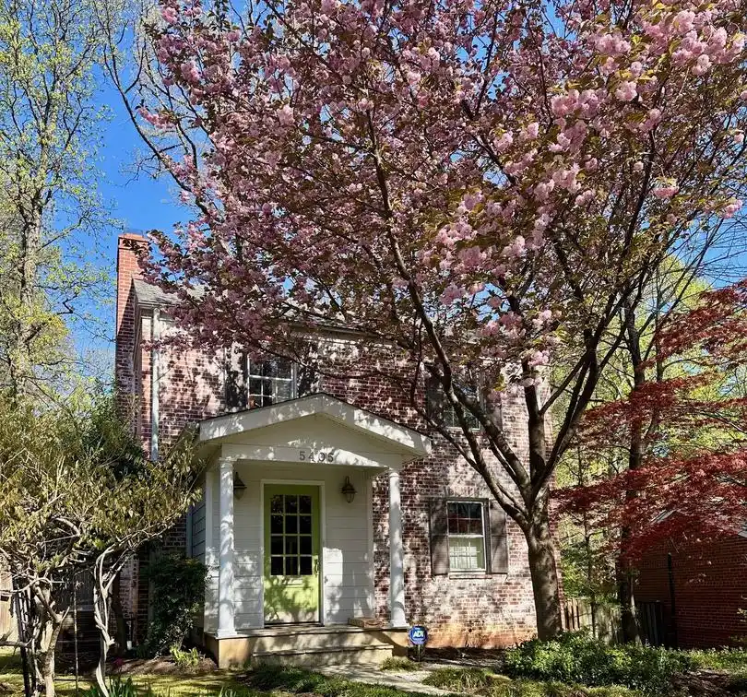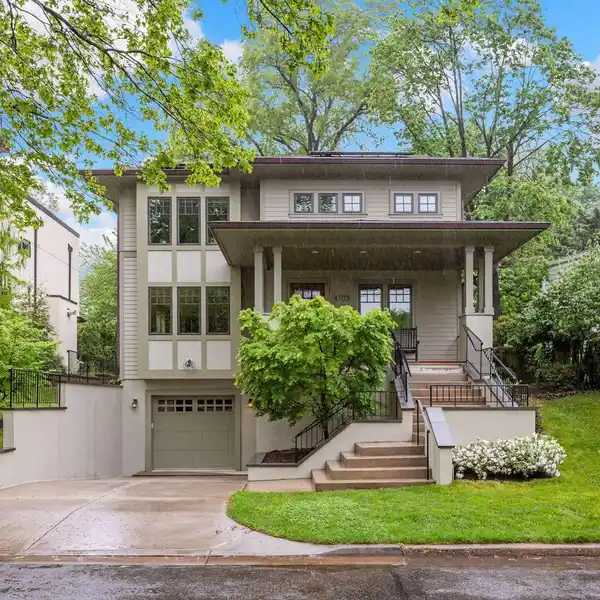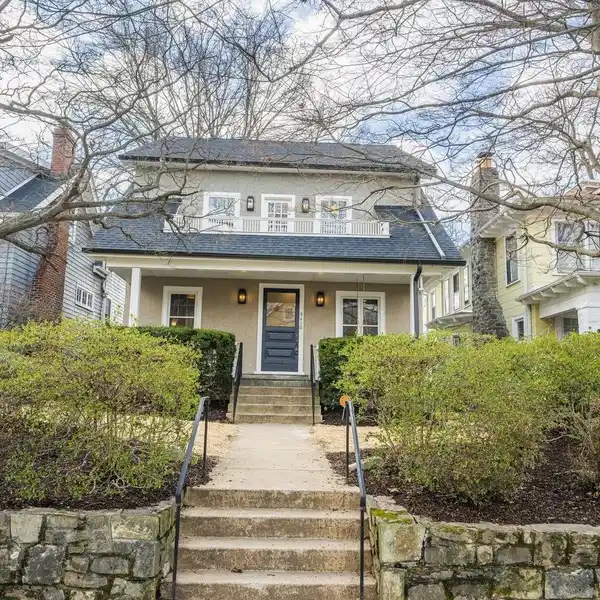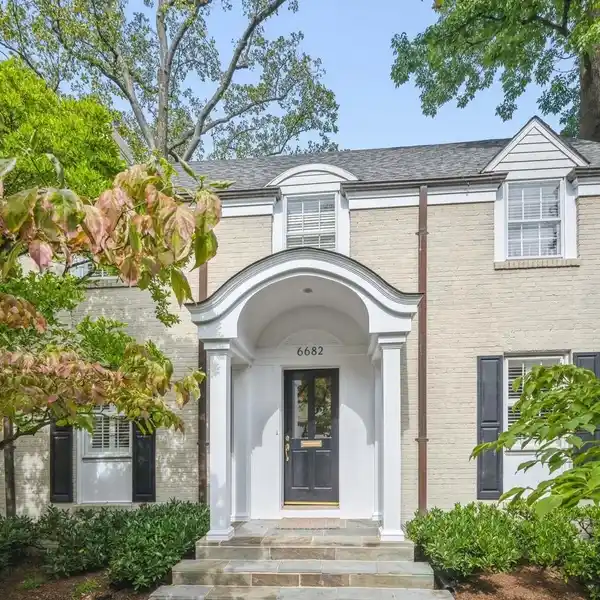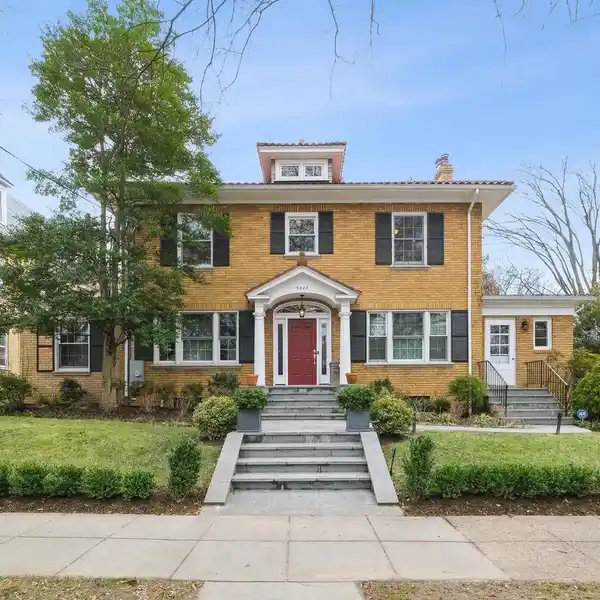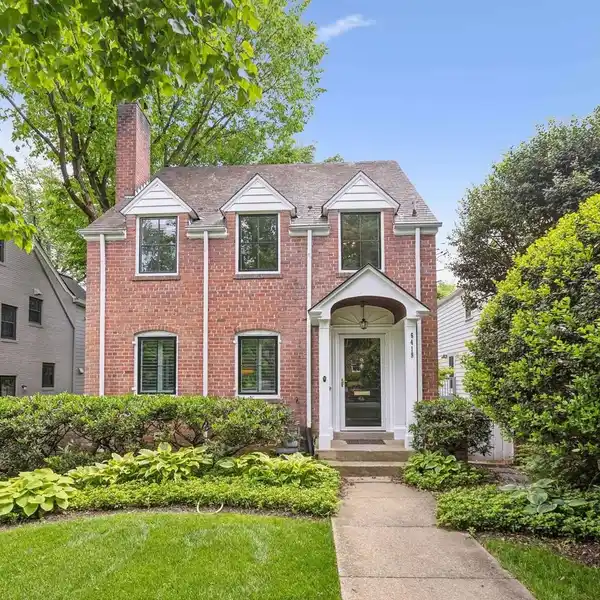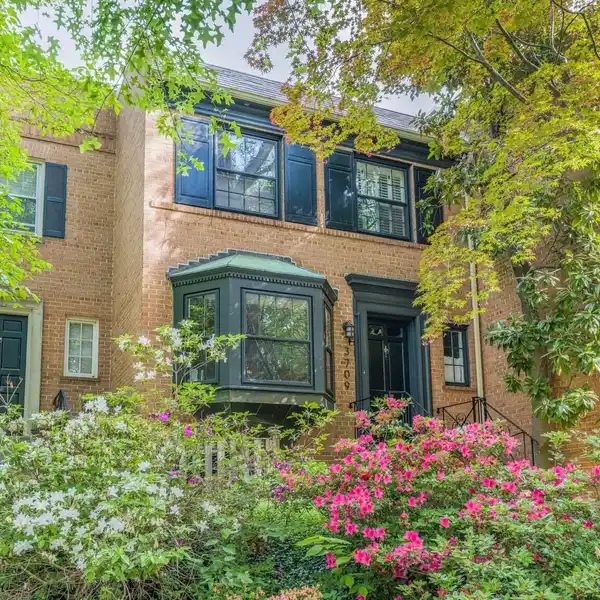Charming Colonial with Detached Two-level Garage
Charming Colonial in the Heart of Chevy Chase, DC Welcome to 5405 30th Place NW, a lovely white-washed brick Colonial nestled on a beautifully landscaped 5,399 square foot lot in highly sought-after Chevy Chase, DC. This inviting home blends classic charm with modern updates and offers comfortable living both inside and out. Step inside to discover a warm and welcoming living room with a cozy gas fireplace, perfect for relaxing evenings. The formal dining room is ideal for entertaining and is complemented by a butler's pantry-complete with space for a custom coffee station. A full bath on the main level adds convenience for guests. The heart of the home is the gourmet kitchen, featuring a Viking range, farm sink, and an open-concept flow into the sun-drenched family room. Walls of glass overlook the deck and fully fenced backyard, creating a seamless connection between indoor and outdoor living. Upstairs, you'll find three well-proportioned bedrooms and a second full bath, providing ample space for rest and relaxation. The lower level is currently unfinished but serves as a home gym, office, storage area, and laundry center, offering flexible options for the future. A true bonus is the detached two-level garage-a rare find in the city! The upper level presents endless potential: convert it into a home office, gym, playroom, or studio. The lower level accommodates a small SUV with ease. Located just steps from public transit, and minutes to Rock Creek Park, as well as award-winning public and private schools, this home offers the perfect combination of charm, location, and possibility. Don't miss your chance to own a piece of classic DC with room to grow.
Highlights:
- Gas fireplace
- Viking range in gourmet kitchen
- Walls of glass overlooking deck
Highlights:
- Gas fireplace
- Viking range in gourmet kitchen
- Walls of glass overlooking deck
- Detached two-level garage
- Open-concept flow
- Butlers pantry with custom coffee station
- Fully fenced backyard
- Sun-drenched family room
- Ample natural light
- Proximity to Rock Creek Park

