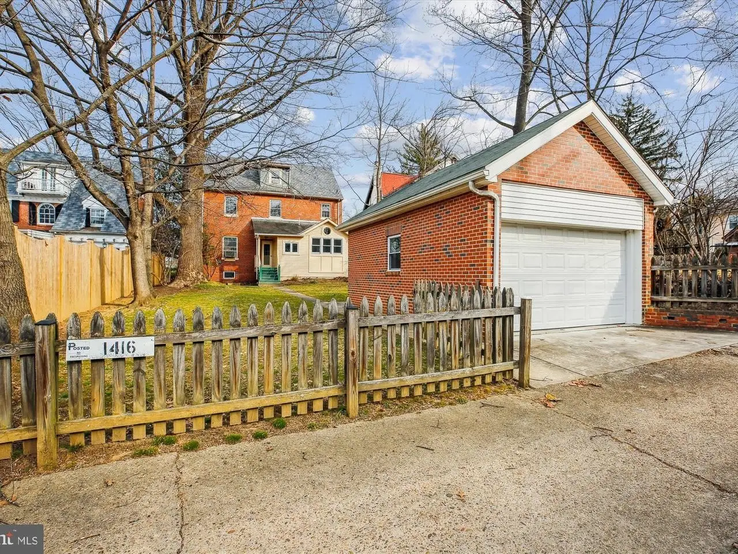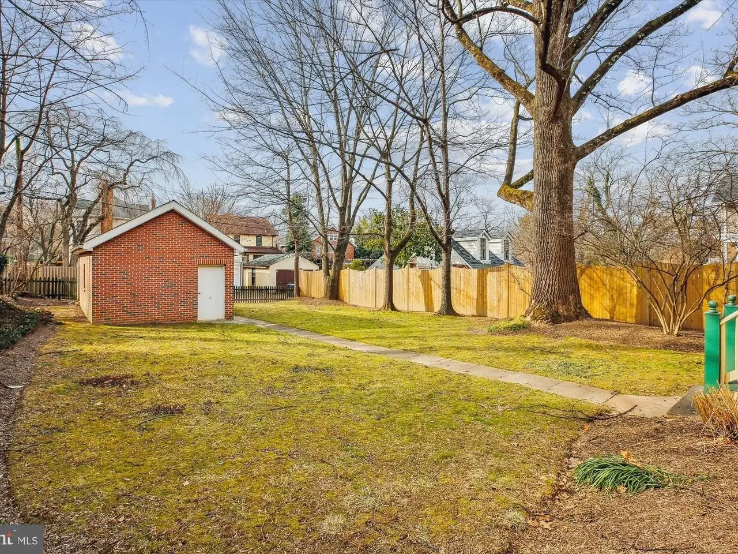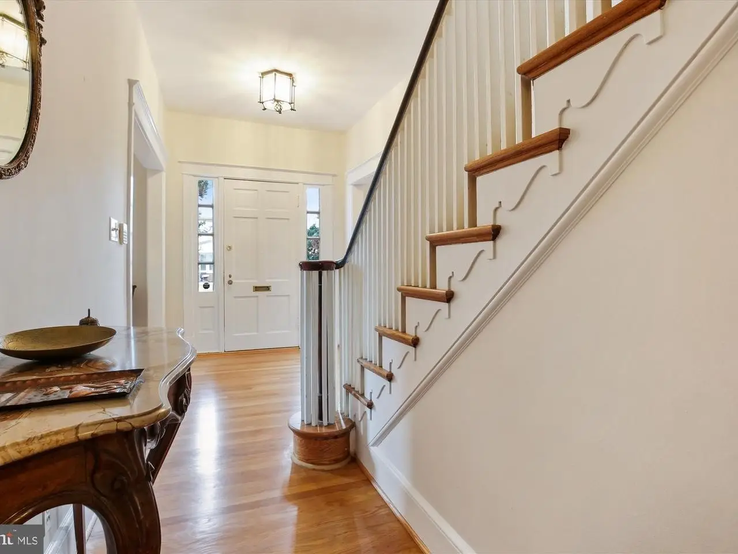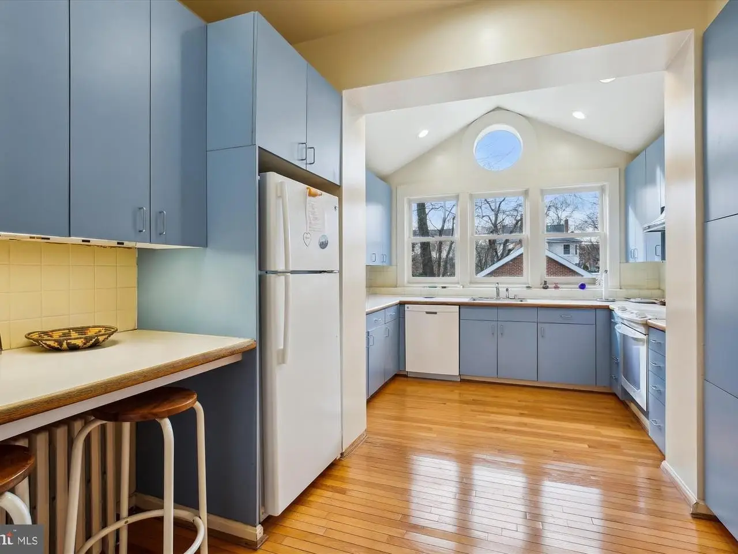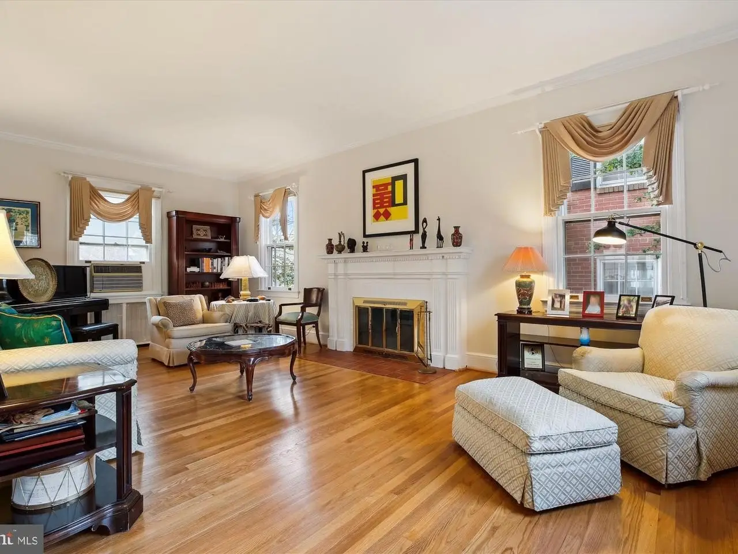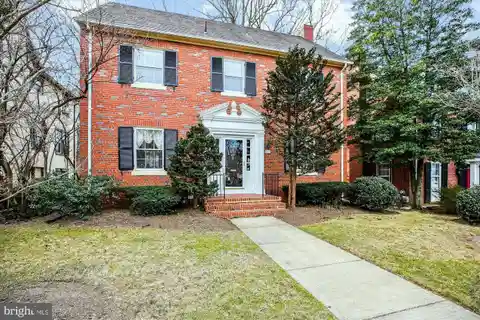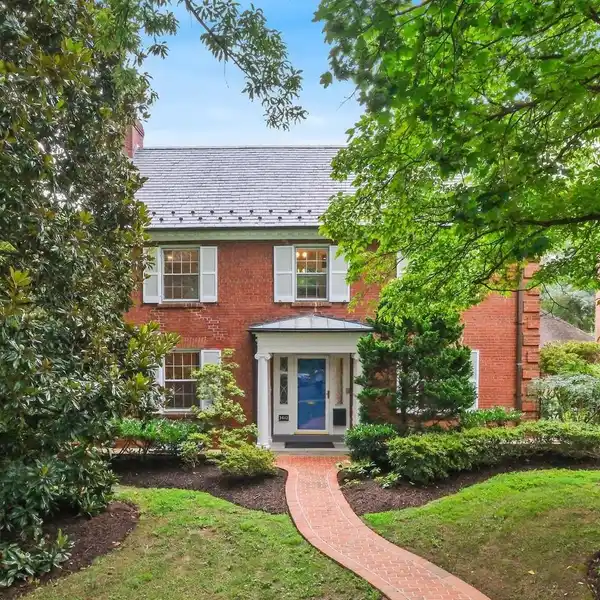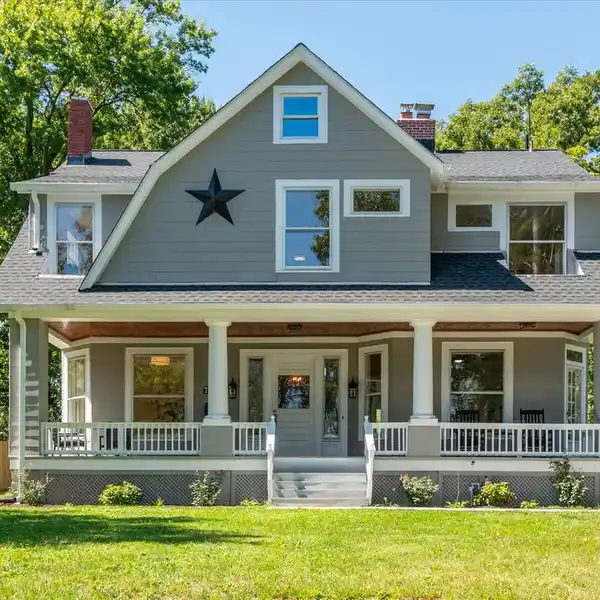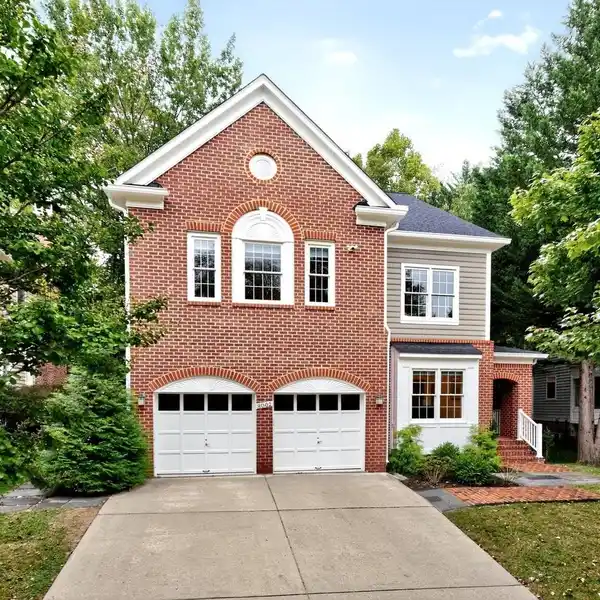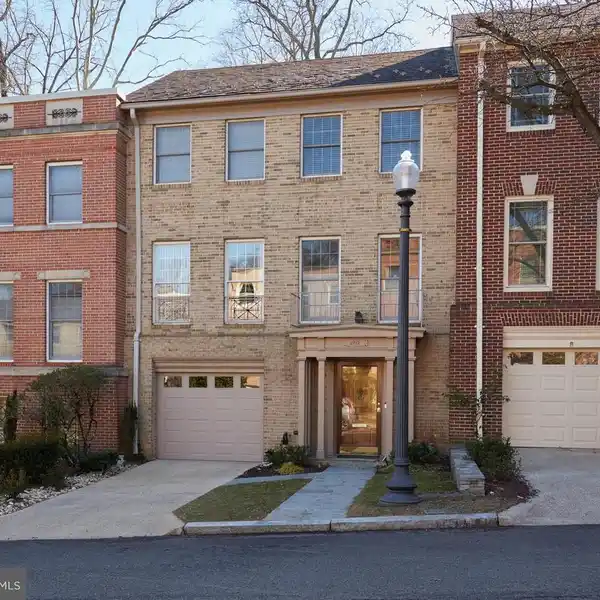Charming All-Brick Colonial in Shepherd Park
1416 Holly Street Northwest, Washington, District Of Columbia, 20012, USA
Listed by: Eric P Stewart | Long & Foster® Real Estate, Inc.
Nestled in the heart of DC, this charming all-brick Colonial in the highly desirable Shepherd Park neighborhood offers the best of city living, with easy access to everything the nation's capital has to offer - renowned dining, shopping, nightlife, theaters, parks, and more. 1416 Holly Street features a detached garage and a spacious, level, and private backyard, perfect for both relaxation and entertaining. This 4-level home boasts 3,191 total sq ft, with 4 bedrooms and 2.5 bathrooms. Thoughtful interior details include an extension accommodating an updated kitchen and main-level powder room, along with hardwood floors, crown molding, oversized archways, and abundant windows that flood the space with natural light. The main level includes a formal dining room and a formal living room with a cozy fireplace. The upper level offers 3 bedrooms and 2 full bathrooms, while the finished fourth-floor loft adds versatility with a 4th bedroom and a family room. The unfinished walk-up basement provides ample storage or a blank canvas for customization. This home delivers unbeatable convenience with seamless access to shopping, dining, entertainment, public transportation, and major commuter routes.
Highlights:
Hardwood floors
Crown molding
Cozy fireplace
Listed by Eric P Stewart | Long & Foster® Real Estate, Inc.
Highlights:
Hardwood floors
Crown molding
Cozy fireplace
Abundant windows
Updated kitchen

