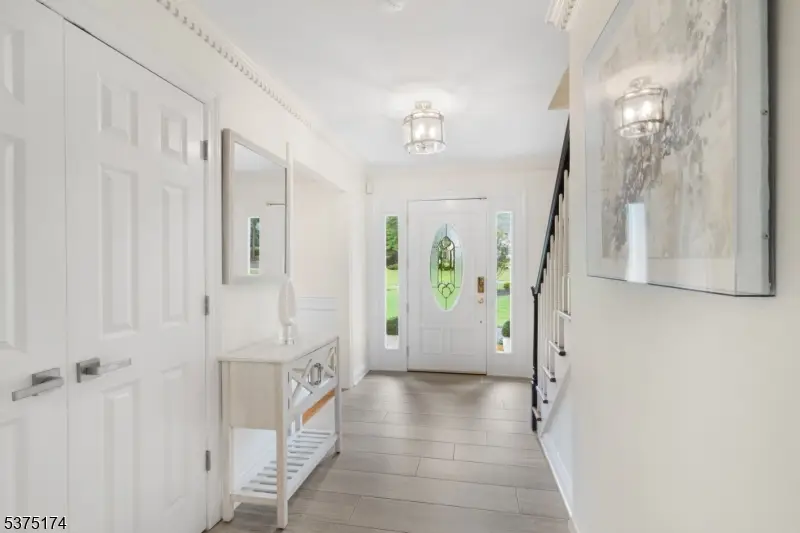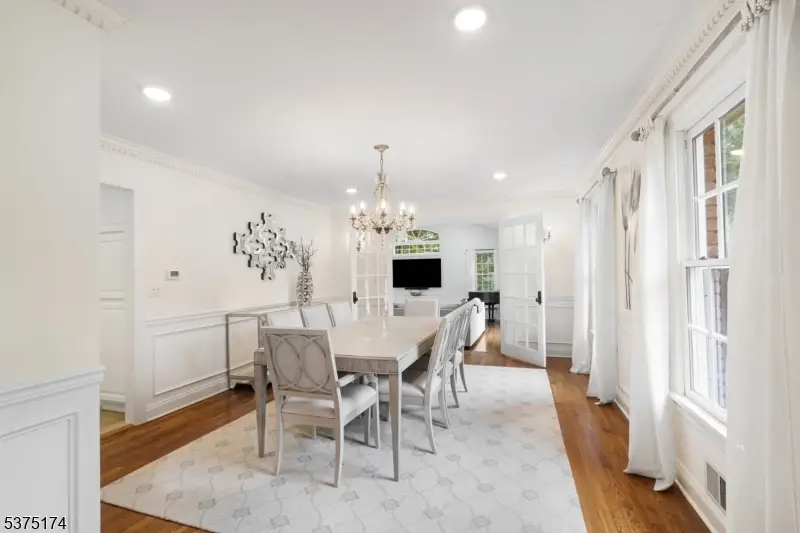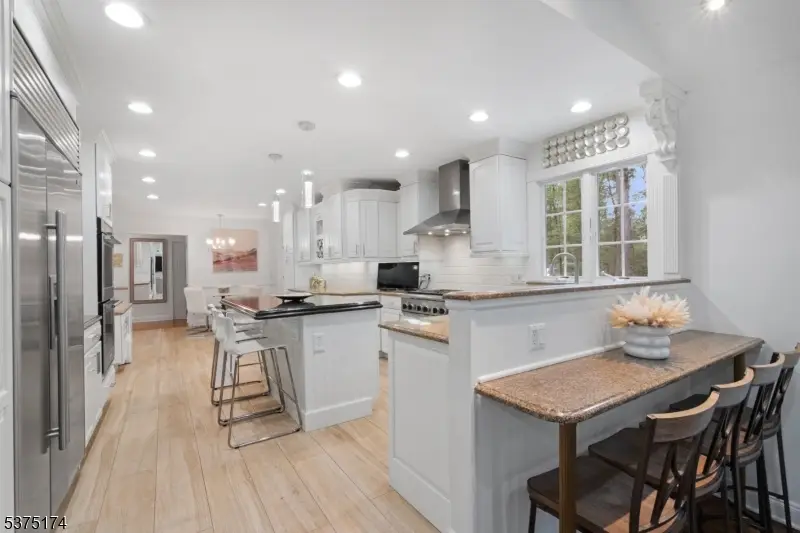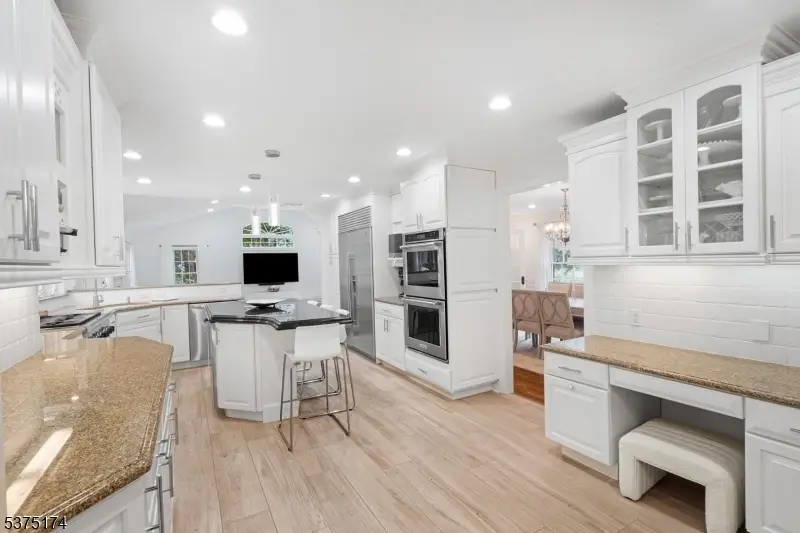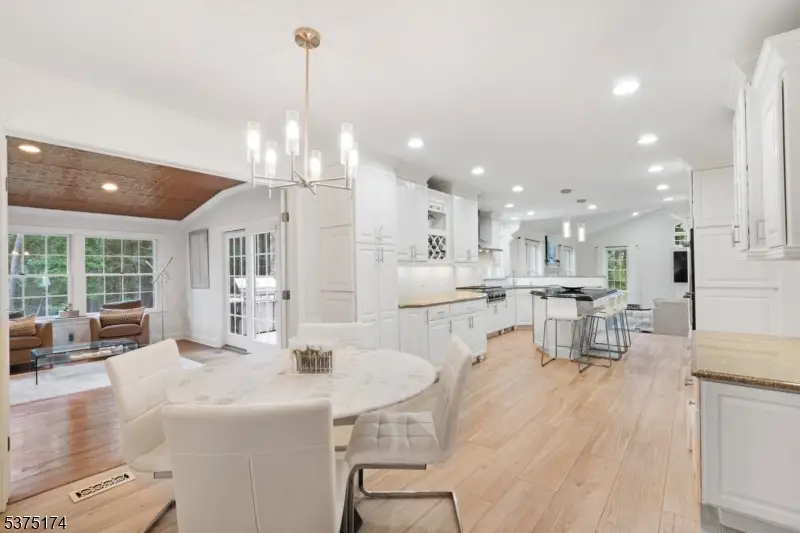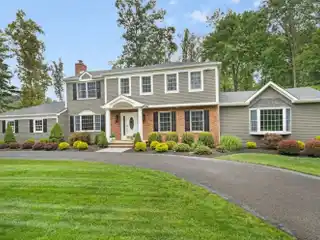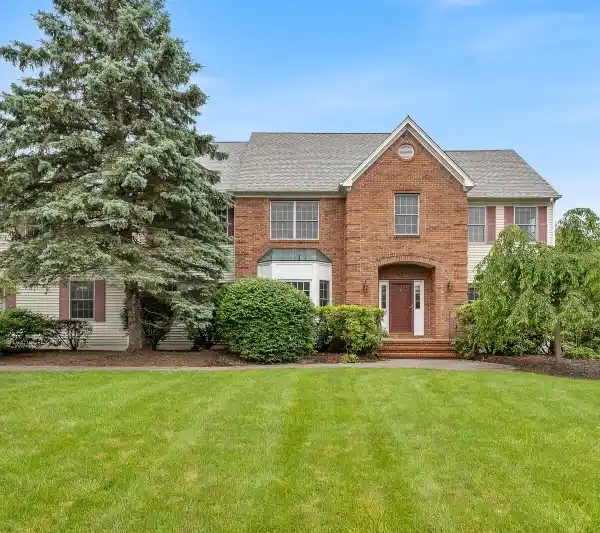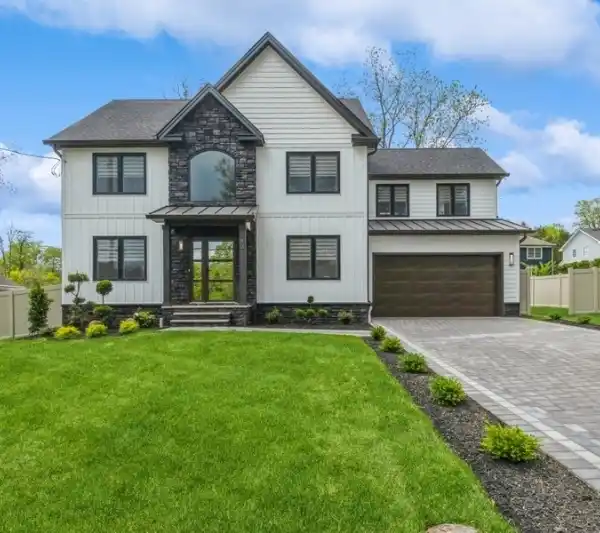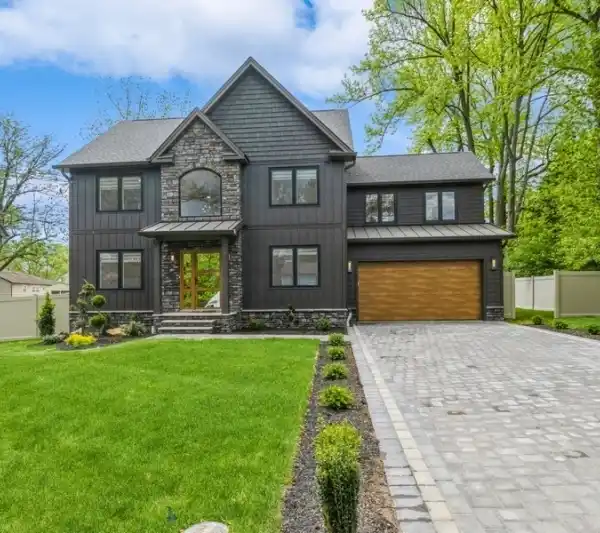Impeccably Maintained Colonial Home
51 Red Hill Road, Warren, New Jersey, 07059, USA
Listed by: Lauren Roth | Weichert Realtors
Set in one of Warren's most desirable neighborhoods, this impeccably maintained Colonial is truly move-in ready- just in time for the new school year! With four bedrooms, 2.5 baths and a spacious, flexible floor plan, this home has been masterfully updated to meet today's lifestyle expectations. Formal Living and Dining Rms set a warm, elegant tone, while the expanded Kitchen serves as a chef's dream, featuring granite countertops, custom white cabinetry, Sub-Zero and Thermador appliances, two new dishwashers and a large center island w/breakfast bar seating. Open to the Kitchen, the spectacular 600-square-foot Great Room addition is a showpiece, boasting a soaring ceiling and gas fp. The adjacent Bar Room is equally impressive, anchored by an 11-foot cherry bar, custom cabinetry, high-end beverage appliances and a wall of windows beneath a striking tin ceiling. A chic Powder Room and well-appointed Laundry/Mud Room add both style and function to the main level. Upstairs, the Primary Suite offers a peaceful retreat with a walk-in closet and an updated skylit bath. Three additional bedrooms and another beautifully updated bath complete this level. This exceptional home also offers: a new roof and Azek trim (2022), Anderson windows, hardwood flooring; security system; EV and generator hookup; new irrigation system (2024). Private backyard bordering town-owned land - offers unmatched privacy and a tranquil, natural setting. HIGHEST and BEST DUE WEDNESDAY, 8/13 BY NOON.
Highlights:
Granite countertops
Custom white cabinetry
Sub-Zero & Thermador appliances
Listed by Lauren Roth | Weichert Realtors
Highlights:
Granite countertops
Custom white cabinetry
Sub-Zero & Thermador appliances
Soaring ceiling with gas fireplace
Cherry bar with custom cabinetry
High-end beverage appliances
Updated skylit bath
Hardwood flooring
Security system
Low-voltage landscape lighting


