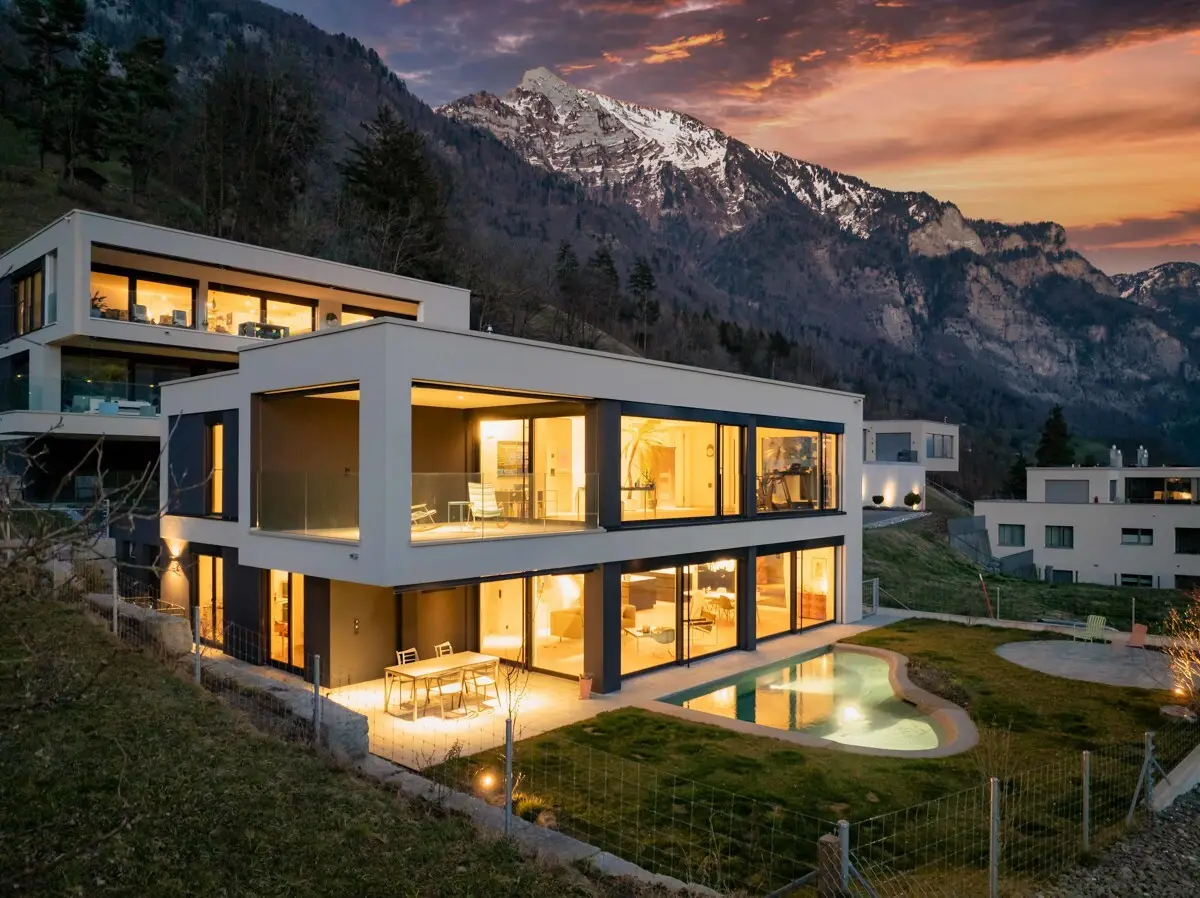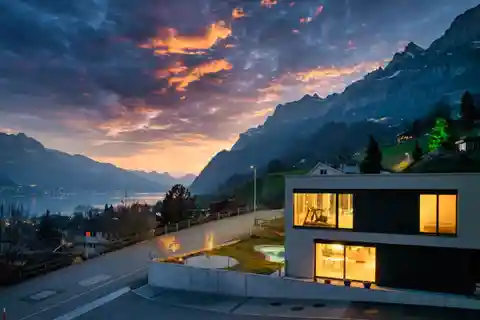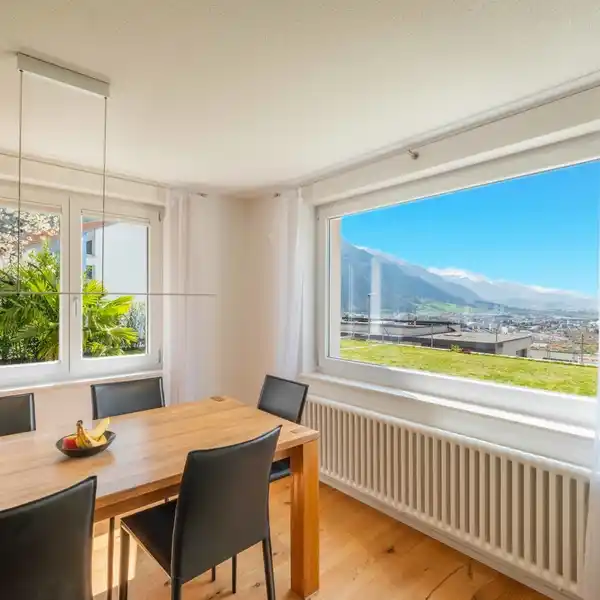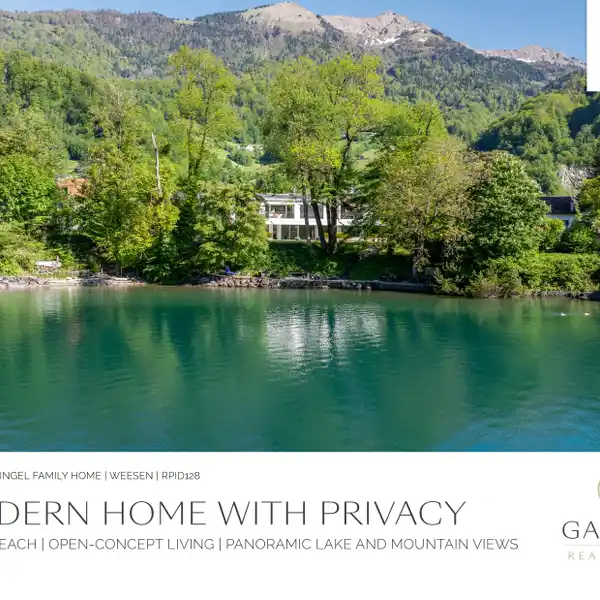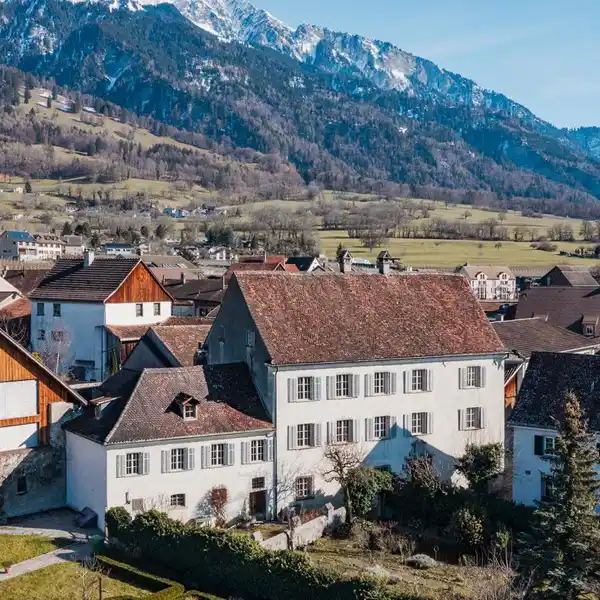Walenstadt: Modern Detached House with Biodesign Pool and Lake Views
USD $3,214,845
Walenstadt, Switzerland
Listed by: Chantal Kloter | Ginesta Immobilien
Awaiting you in Walenstadt, this modern detached house offers approximately 240 square metres of living space, a well-conceived layout, and premium material finishes. The impressive hallway with its high ceilings creates an unrestricted, welcoming atmosphere from the moment you step inside. The stylish kitchen, fitted with V-Zug and Miele appliances and a durable stainless steel worktop, blends seamlessly into the light-filled living and dining area, from where there is direct access to the outdoor space. Exposed concrete, paired with warm oak flooring, enhances the home’s contemporary yet inviting character. Upstairs, you will find a 50-square-metre lounge offering adaptable space, along with a capacious master bedroom with a dressing area and an en-suite bathroom laid out with Naturofloor. This level also houses an additional bedroom, a separate bathroom, plus a large terrace with spectacular views. The 250-square-metre garden, complete with a biodesign pool fitted with a counter-current system, is an undeniable attraction. The elevated position benefits from uninterrupted views of Lake Walen and the surrounding mountains. The property: - 4.5-room detached house in Walenstadt - Approx. 240m² of living space - Additional rooms possible in the lounge on the upper floor - Idyllic outdoor area - Biodesign Pool with counter-current system - Sunny terrace with panoramic vistas and a lake view - 3 garage spaces - Ground-source heat pump and photovoltaic system
Highlights:
High ceilings and exposed concrete enhance contemporary character
V-Zug and Miele appliances in stylish kitchen
Naturofloor in en-suite bathroom for luxurious feel
Listed by Chantal Kloter | Ginesta Immobilien
Highlights:
High ceilings and exposed concrete enhance contemporary character
V-Zug and Miele appliances in stylish kitchen
Naturofloor in en-suite bathroom for luxurious feel
Biodesign pool with counter-current system in garden
Spectacular views of Lake Walen and mountains from terrace.




