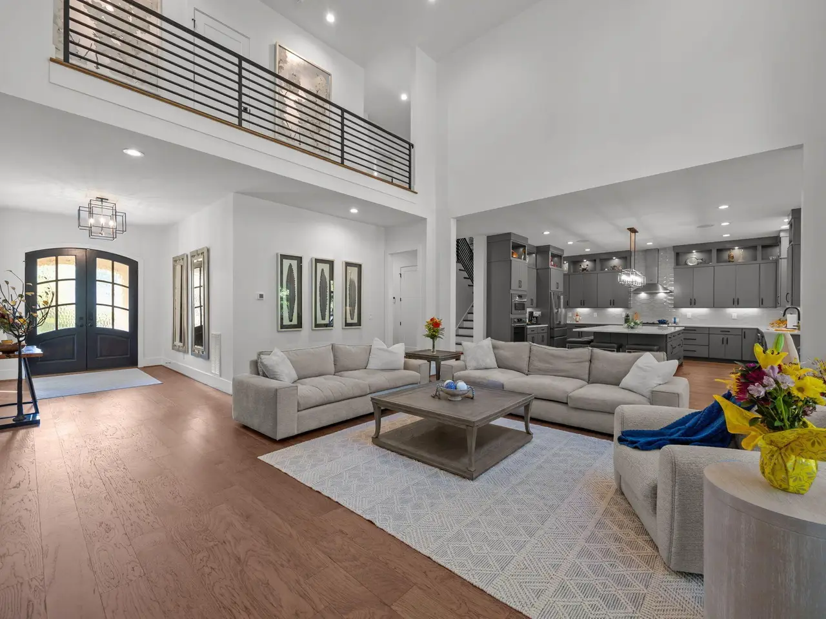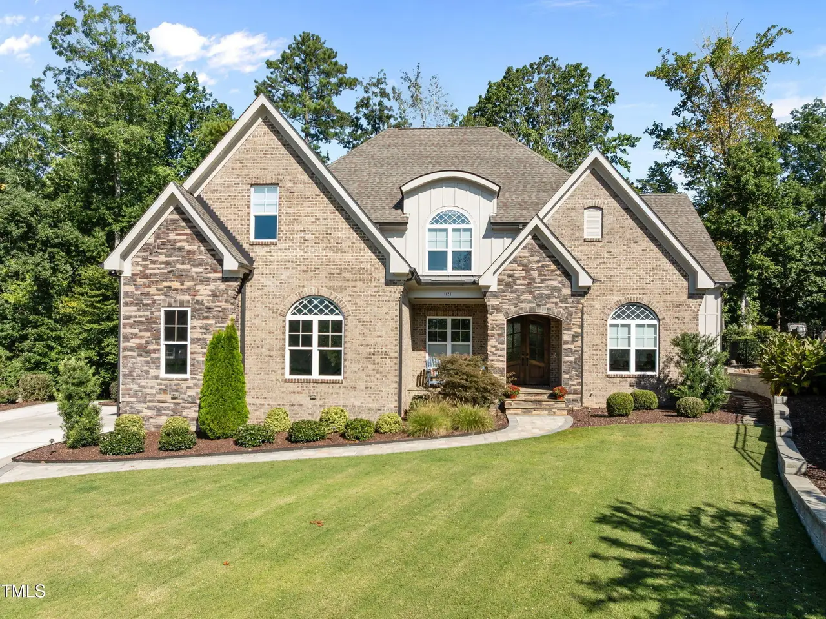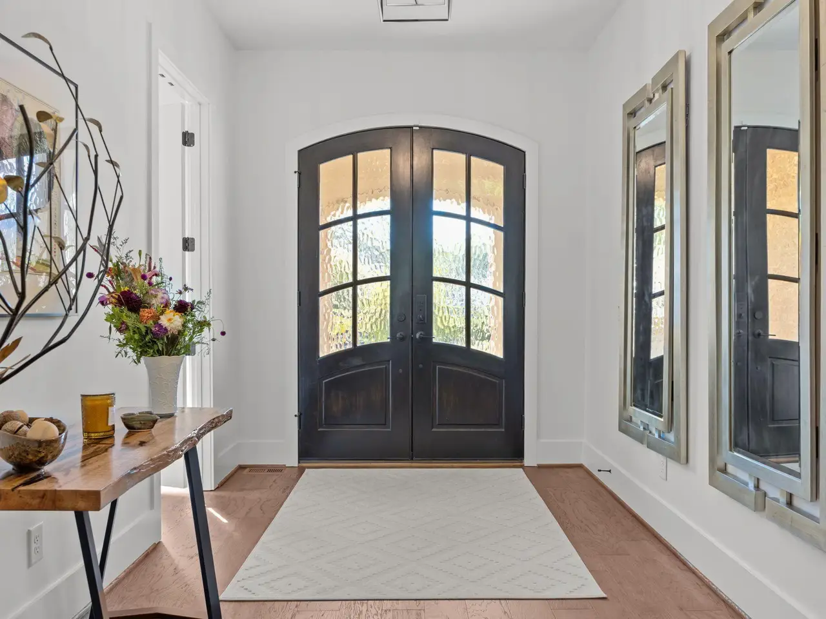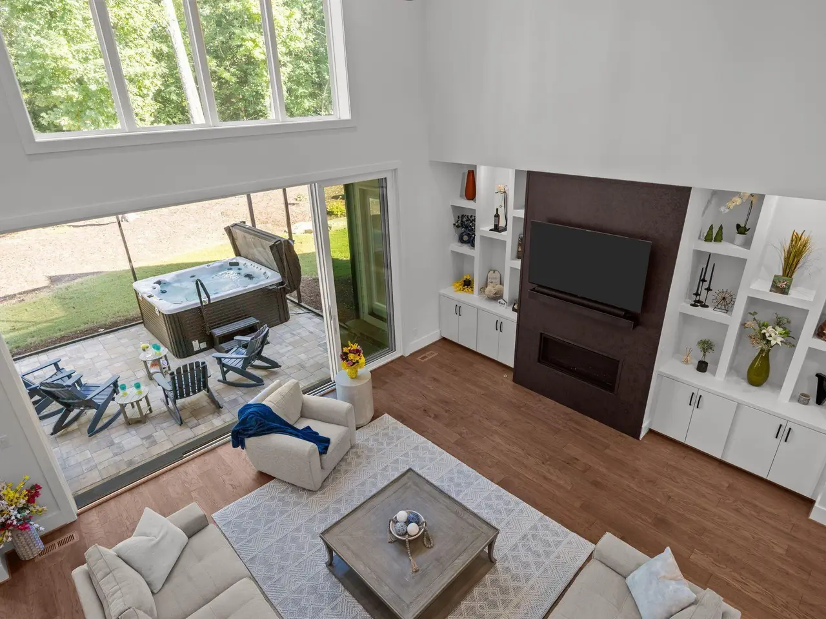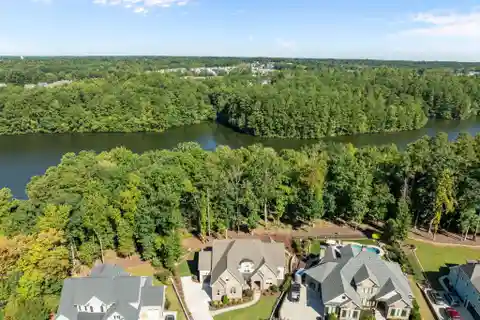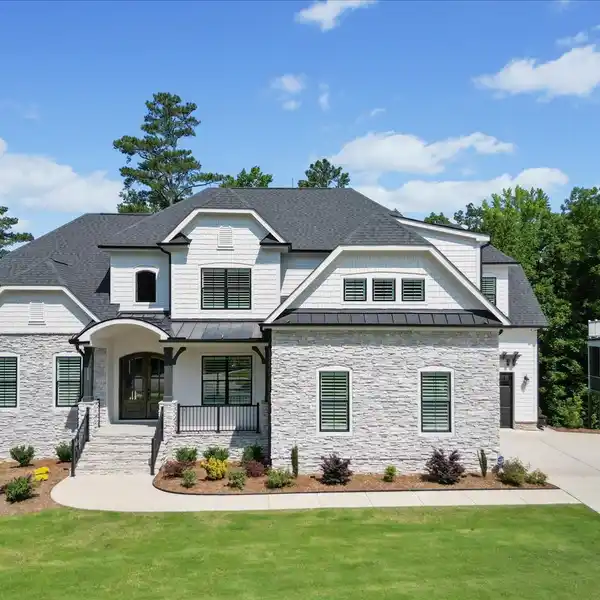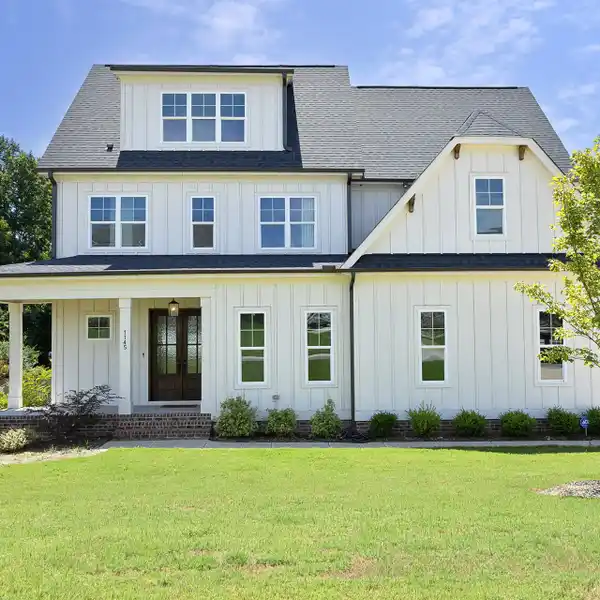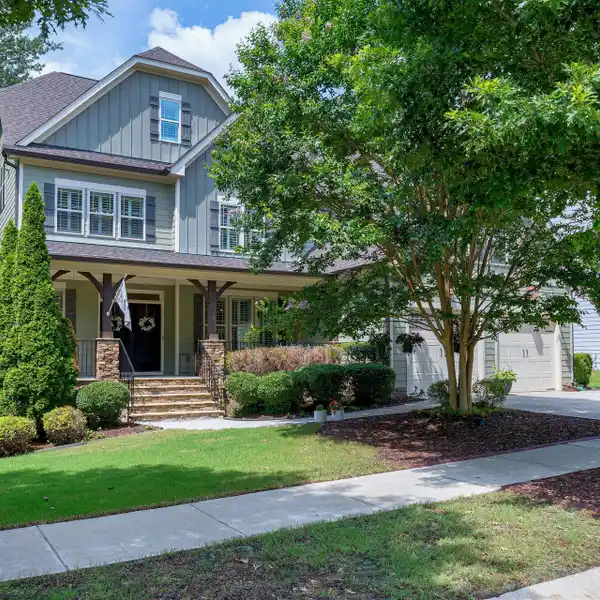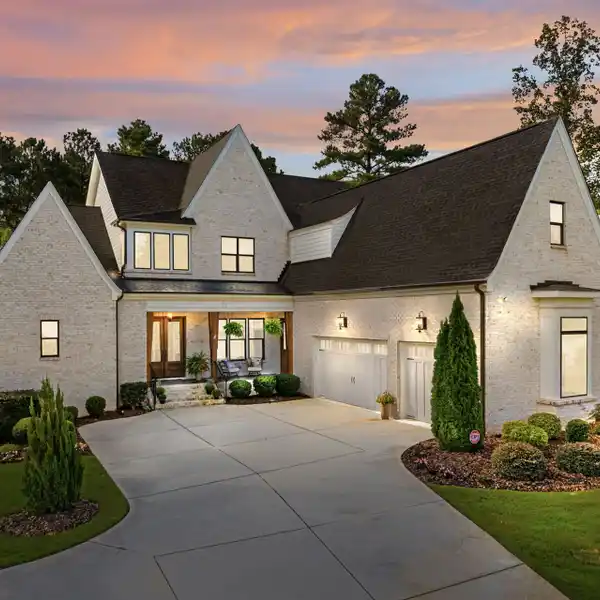Residential
1121 Touchstone Way, Wake Forest, North Carolina, 27587, USA
Listed by: John S Hawkins | Long & Foster® Real Estate, Inc.
Lakeview Custom Estate Home!!! - Picturesque setting backing up to wooded hoa open space & Wake Forest Reservoir - Island kitchen (9ft island) w/ Bertazzoni microwave & convection ovens & gas cooktop - Walk in pantry - Primary bedroom suite on main level w/ tray ceiling & luxurious walk in shower - 10 ft ceilings on main level - Two story family room w/ (4) 10ft sliding doors opening up to the covered lanai & hot tub - Screened in porch w/ corner fireplace - Patio w/ built in grilling station - Private office w/ vaulted ceiling - Bonus/Media room w/ Sony projector & 124 inch screen - Bedroom #2 has private full bath - Jack & Jill bath between bedrooms 3 & 4 - Whole house audio/video system can remain (40k investment) - 3 car garage w/ electric charging station - Upgrades and special touches throughout the home!!
Highlights:
Tray ceilings in primary suite
Two-story family room with sliding doors
Screened porch with corner fireplace
Listed by John S Hawkins | Long & Foster® Real Estate, Inc.
Highlights:
Tray ceilings in primary suite
Two-story family room with sliding doors
Screened porch with corner fireplace
Built-in grilling station
Private office with vaulted ceiling


