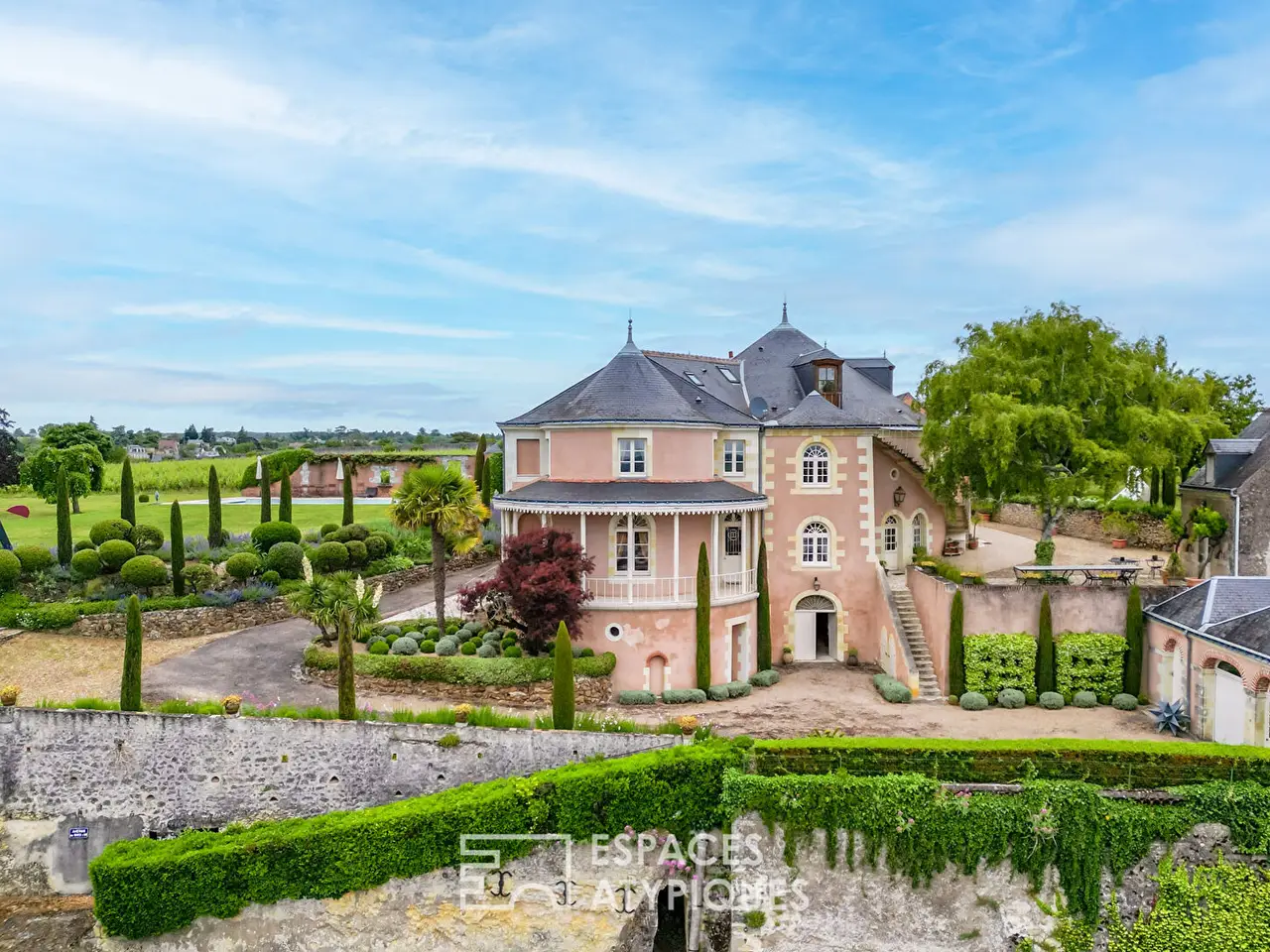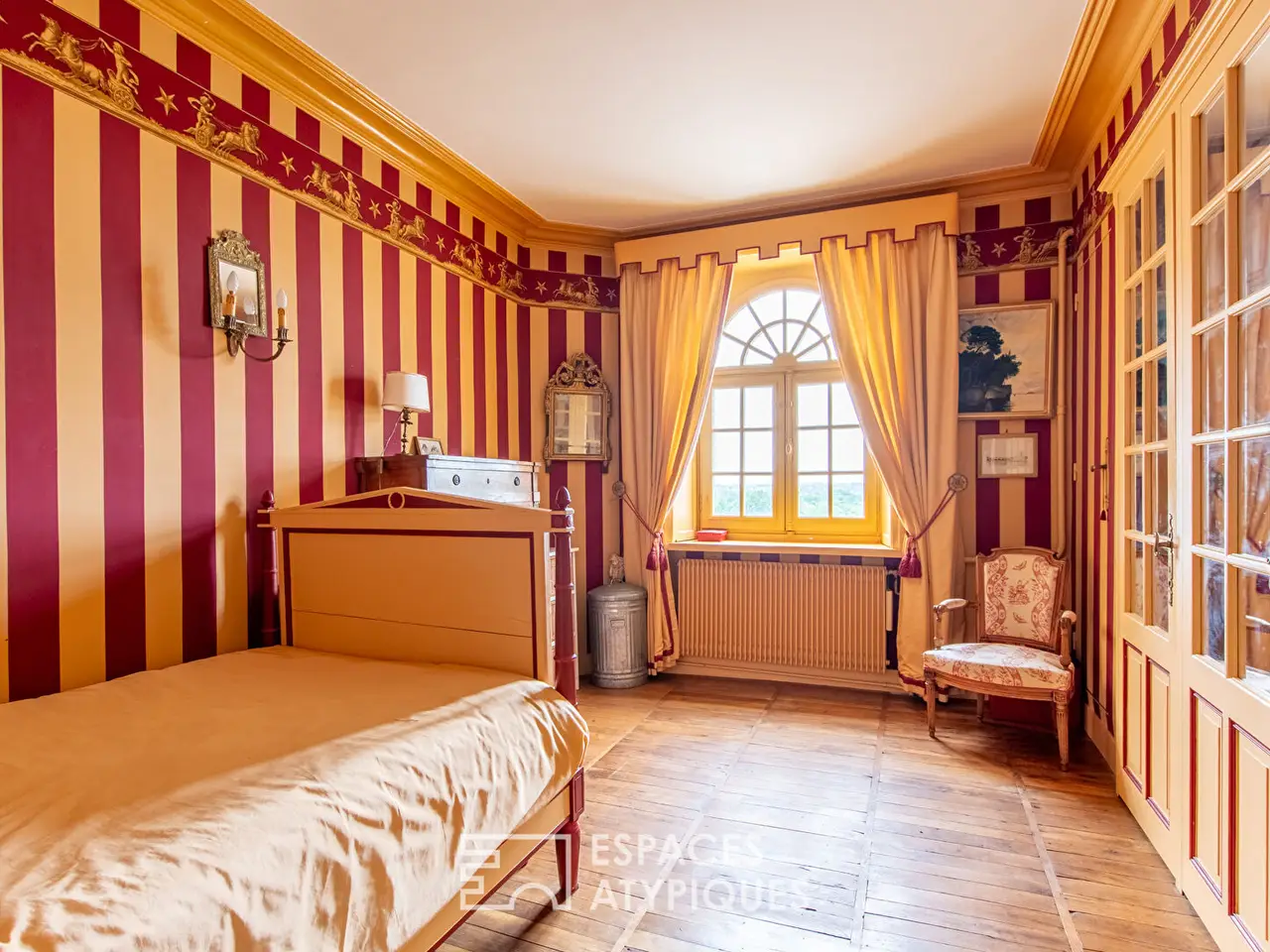Residential
USD $2,494,727
Located just 15 minutes from Tours, this exceptional property, a former windmill dating back to the late 18th century, offers approximately 550 m2 of living space at the heart of a 2-hectare walled park, including 1 hectare of organically farmed vineyards.
Built between 1780 and 1876, this historic residence has been meticulously renovated, harmoniously blending the charm of the old with high-quality contemporary features. Original woodwork, moldings, and terracotta tiles have been preserved, while premium fittings , such as Godin appliances and Zuber wallpaper ? enhance the overall refinement.
The main house is spread over three levels, offering a layout that is both practical and inviting. From the entrance, the tone is set: a charming dining room, a welcoming living room, and a convivial kitchen extended by a pantry, along with a discreetly integrated laundry room.
Upstairs, the sleeping quarters comprise four bedrooms, three of which have their own en-suite shower rooms, completed by a bathroom and two walk-in closets.
Half a level above the kitchen, a uniquely charming landing area evokes the deck of a ship, with its portholes and railing. It leads to an elegant library, which opens onto a spectacular 60 m2 rotunda bathed in natural light. A true reception space, it offers breathtaking panoramic views. Adjacent to it, a bedroom with a private shower room welcomes guests in absolute comfort.
The property also includes several outbuildings, including a caretaker's house and a workshop with an independent bedroom and shower room, accessible via an external staircase. An annex adjoining the garage, opening onto a paved terrace, features a convivial space fitted out as a 'cafe' with a zinc counter, bistro tables, kitchen, and an upstairs bedroom.
Several cellars, storage areas, and a heated swimming pool complete the ensemble. The landscaped park is structured around an avenue of cypress, linden, and century-old cedar trees, creating a serene and bucolic atmosphere.
The vineyard, managed by an organic winemaker under a sharecropping agreement, produces approximately 700 liters of wine per year, entirely pesticide-free.
Its ideal location, close to shops, schools, and transport, makes it a remarkable primary residence or a characterful second home in the heart of the Loire Valley.
REF. EAT4495
Additional information
* 22 rooms
* 8 bedrooms
* Outdoor space : 19905 SQM
* Property tax : 3 826 €
Energy Performance Certificate
Primary energy consumption
d : 160 kWh/m2.year
High performance housing
*
A
*
B
*
C
*
160
kWh/m2.year
49*
kg CO2/m2.year
D
*
E
*
F
*
G
Extremely poor housing performance
* Of which greenhouse gas emissions
d : 49 kg CO2/m2.year
Low CO2 emissions
*
A
*
B
*
C
*
49
kg CO2/m2.year
D
*
E
*
F
*
G
Very high CO2 emissions
Estimated average annual energy costs for standard use, indexed to specific years 2021, 2022, 2023 : between 7280 € and 9900 € Subscription Included
Agency fees
The fees include VAT and are payable by the vendor
Mediator
Mediation Franchise-Consommateurs
www.mediation-franchise.com
29 Boulevard de Courcelles 75008 Paris
Information on the risks to which this property is exposed is available on the Geohazards website : www.georisques.gouv.fr
















