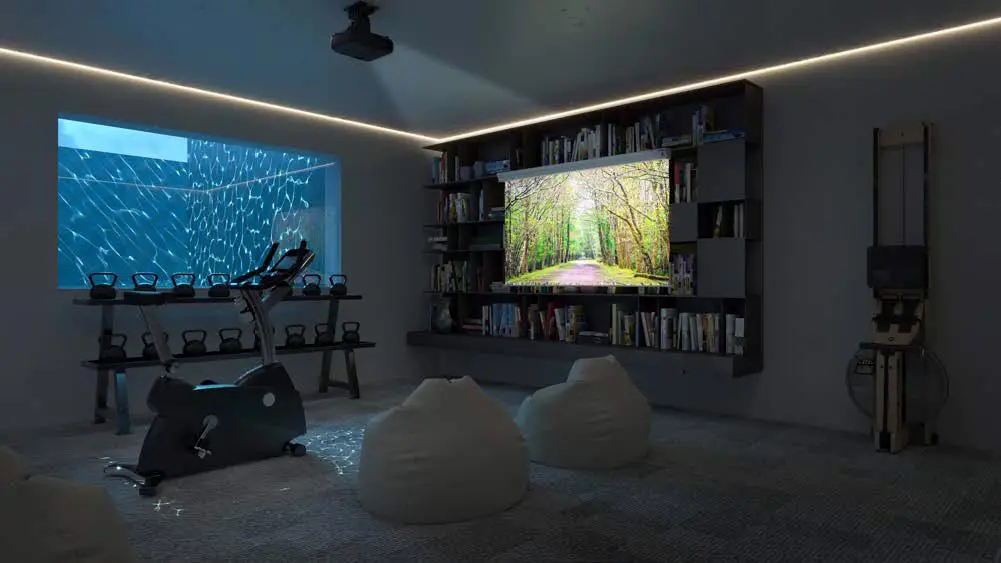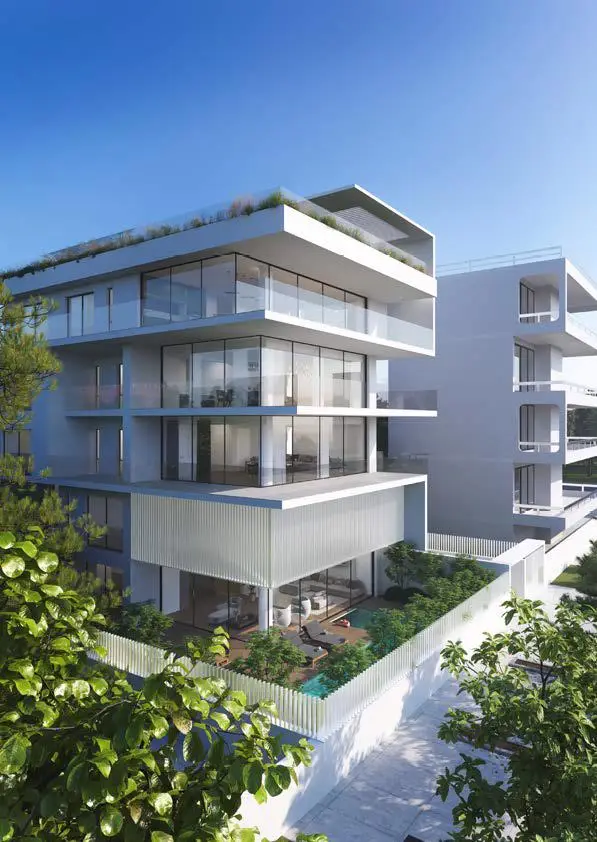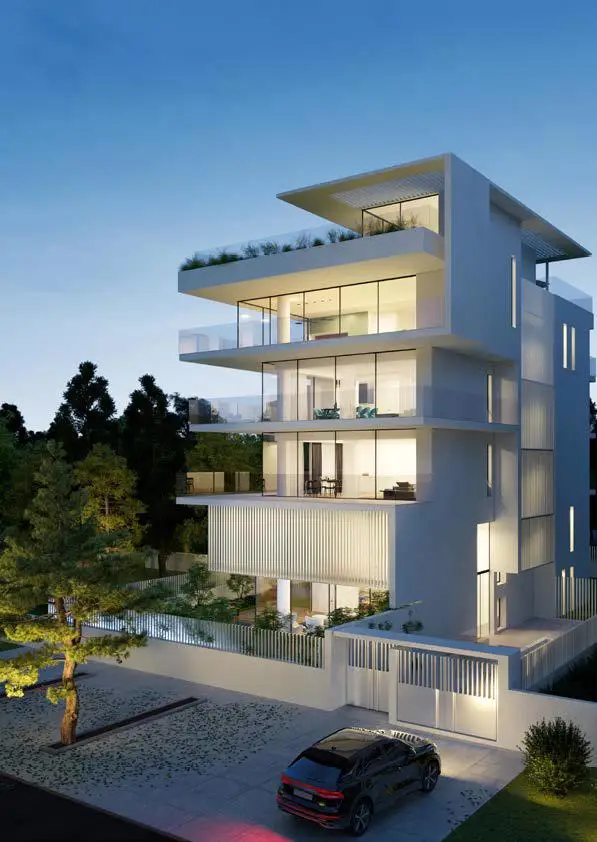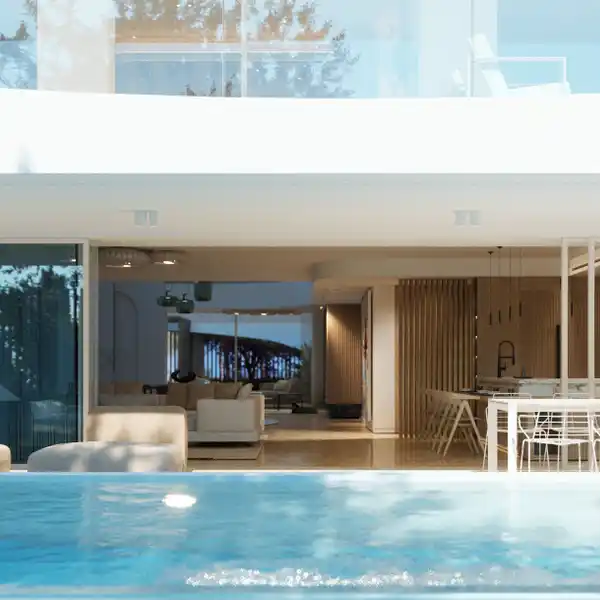Modern Maisonette 285 Square Meters - Voula
Voula, #Voula, 166 73, Greece
Listed by: Daniela Katsoulaki | JK Property & Yachting
Airy and sunny, a comfortable and spacious maisonette is situated on the entrance level which promotes restful and the so-called laid back living. A modern ground floor maisonette of 285m2 total area welcomes you through a double-height ceiling at the en-trance and living room, introducing a vast interior space in continuous connection with the outdoor through large glazing windows. It consists of the basement, the ground floor and the mezzanine floor, and is granted a 413m2 private garden with a 9m x 5m swimming pool, together with outdoor lounge areas that are surrounded by green walls, giving the idea of an urban garden. The swimming pool is connected with the building to give a sense of continuity between the different activities both indoor and outdoor and at the same time is visible through a glass window from the basement’s playroom area. The secluded basement level is perfect for any facility that would enhance indoor activities such as a home-gym, an office space or even a cinema room and is bright enough through the private patio. The mezzanine floor was designed to accommodate more private spaces such as the bedrooms with en-suite baths and closets. All levels are linked both with a con-temporary designed staircase that will be a strong architectural element for the interior as well as a private lift. Features • Three levels • Three bedrooms • One Wash Closet • Private garden 414 square meter • Swimming pool • Lounge areas • Private elevator • Parking • Private gym
Highlights:
Private elevator
Swimming pool with glass window view
Custom-designed staircase
Listed by Daniela Katsoulaki | JK Property & Yachting
Highlights:
Private elevator
Swimming pool with glass window view
Custom-designed staircase
Private garden with lounge areas
Double-height ceiling
Home-gym space
En-suite baths
Contemporary architecture
Outdoor lounge surrounded by green walls

















