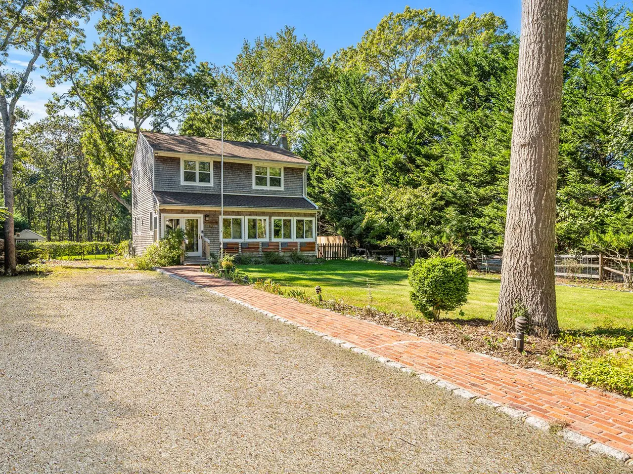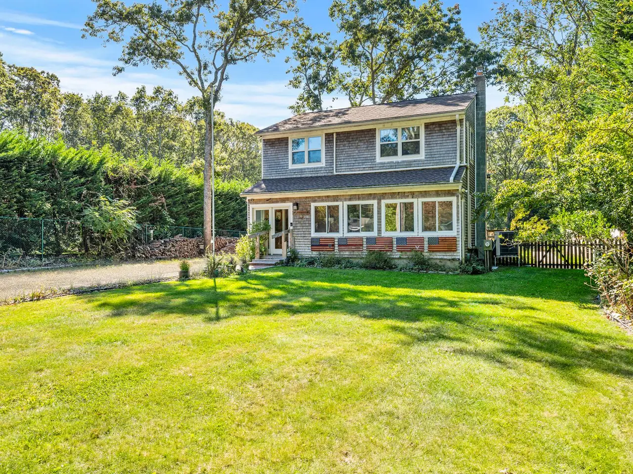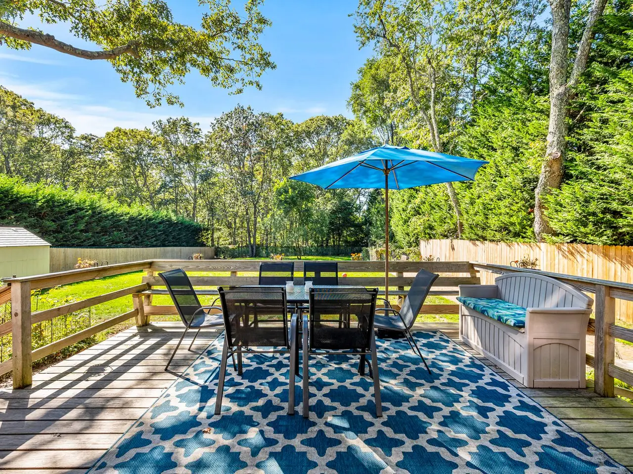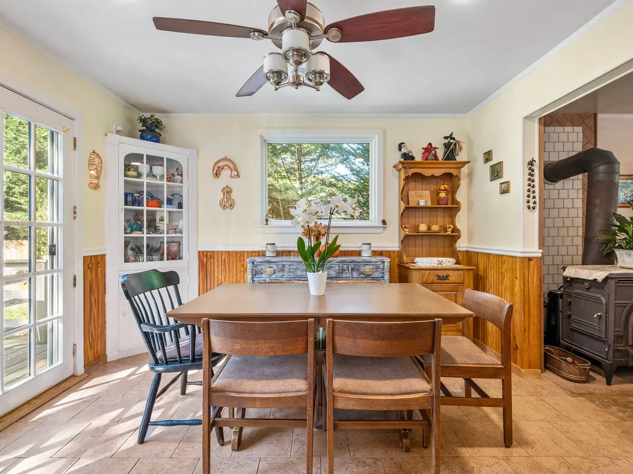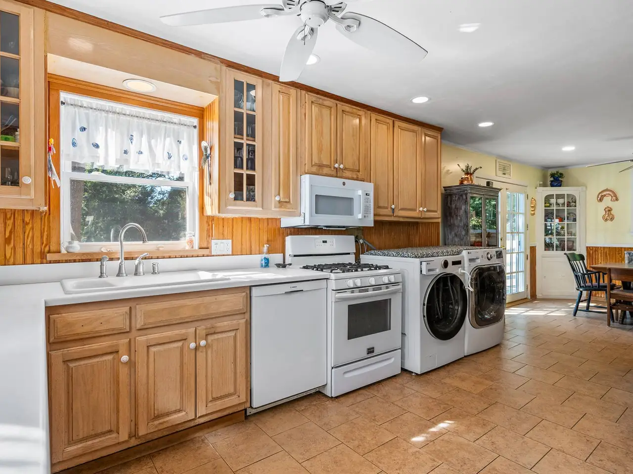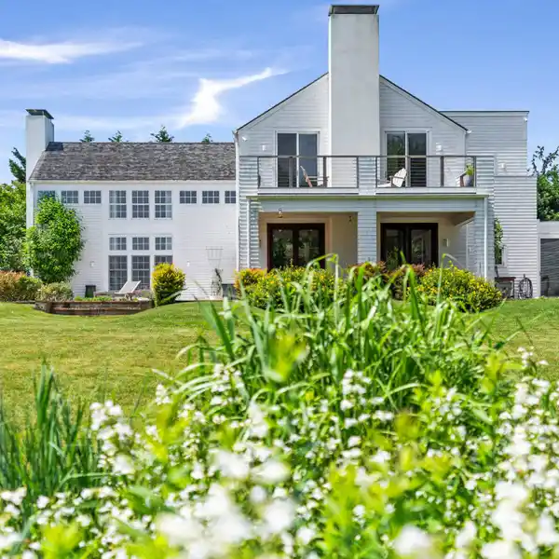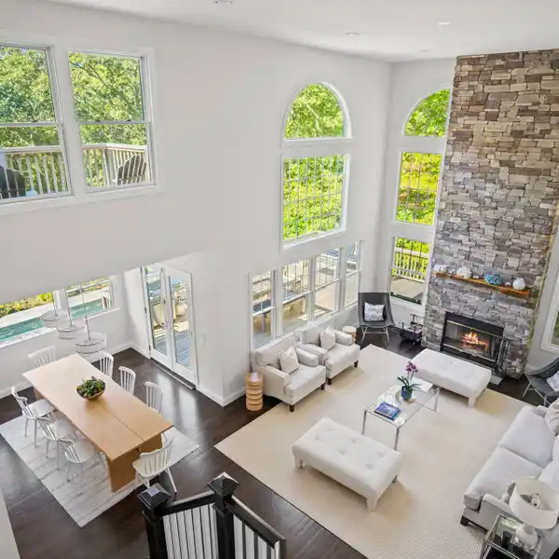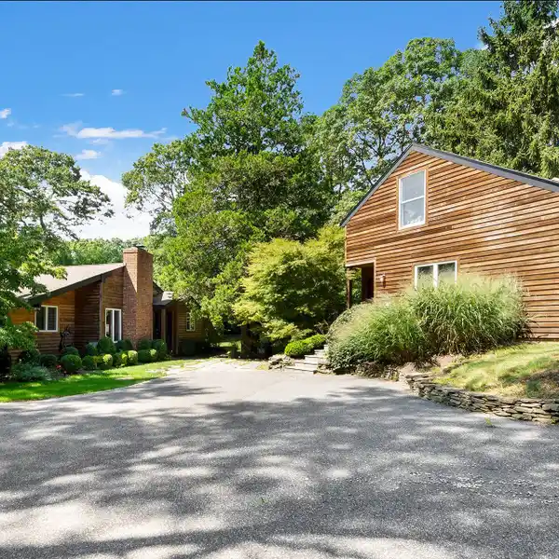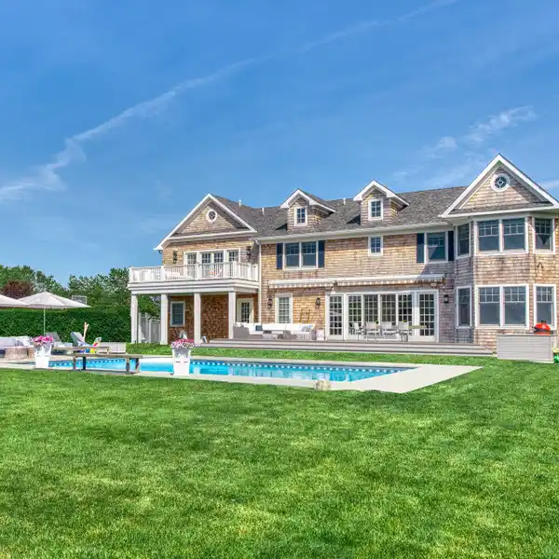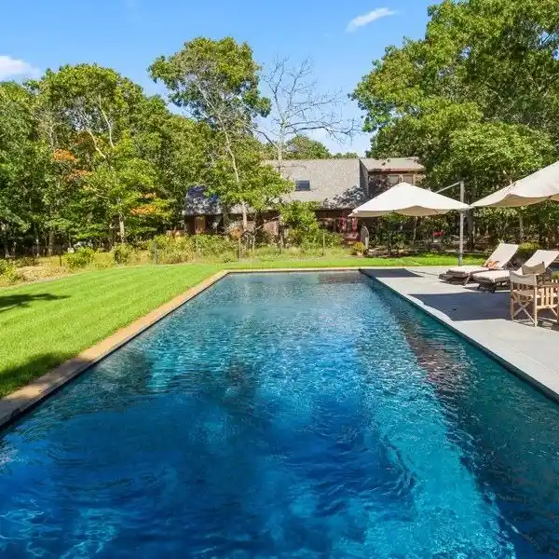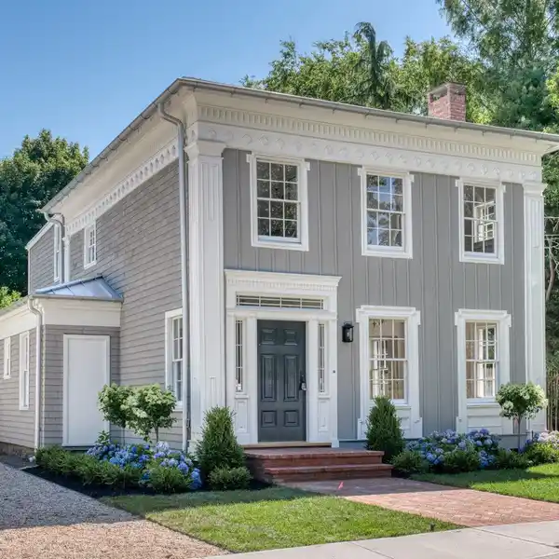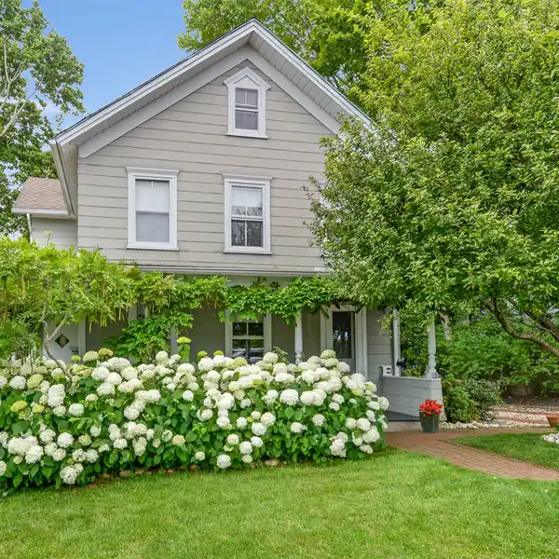Residential
36 Denison Road, Sag Harbor, New York, 11963, USA
Listed by: Cristina Matos | Brown Harris Stevens Residential Sales - The Hamptons
Located on one of the most picturesque streets in Sag Harbor Village, 36 Denison Road offers a rare chance to own in one of the Hamptons' most desirable neighborhoods. This charming Traditional-style home is brimming with potential, whether you're seeking a peaceful retreat, a renovation project, or the perfect spot to build your dream home. The residence features three bedrooms and two full baths, with a warm and inviting layout that includes a cozy living room with a classic wood-burning fireplace Vermont Casting stove, a dining area, and a spacious kitchen - all bathed in natural light. Hardwood floors run throughout the second floor and tile on the first floor, enhancing the home's classic appeal. The approximately 1,456 sq ft of living space is spread over two levels, plus a finished 500 +- sq. foot lower level with second full bath, offering flexibility for guests, work, or recreation. Set on an expansive 0.57-acre lot, the property provides exceptional outdoor space - ideal for adding a pool, expanding the home, or creating a beautifully landscaped oasis. Enjoy privacy and serenity while being just moments from Main Street, the harbor, shops, dining, and all that Sag Harbor Village has to offer. Whether you're looking to renovate, expand, or start fresh, this is a unique opportunity in a truly special location that combines character, charm, and incredible potential. An exceptional property in Sag Harbor Village.Listing ID: 926568
Highlights:
Wood-burning fireplace with Vermont Casting stove
Hardwood floors throughout
Finished lower level with second full bath
Listed by Cristina Matos | Brown Harris Stevens Residential Sales - The Hamptons
Highlights:
Wood-burning fireplace with Vermont Casting stove
Hardwood floors throughout
Finished lower level with second full bath
Expansive 0.57-acre lot
Potential for pool addition
Proximity to Main Street and harbor
Traditional-style architecture
Natural light-filled spaces
Desirable neighborhood in Sag Harbor Village
