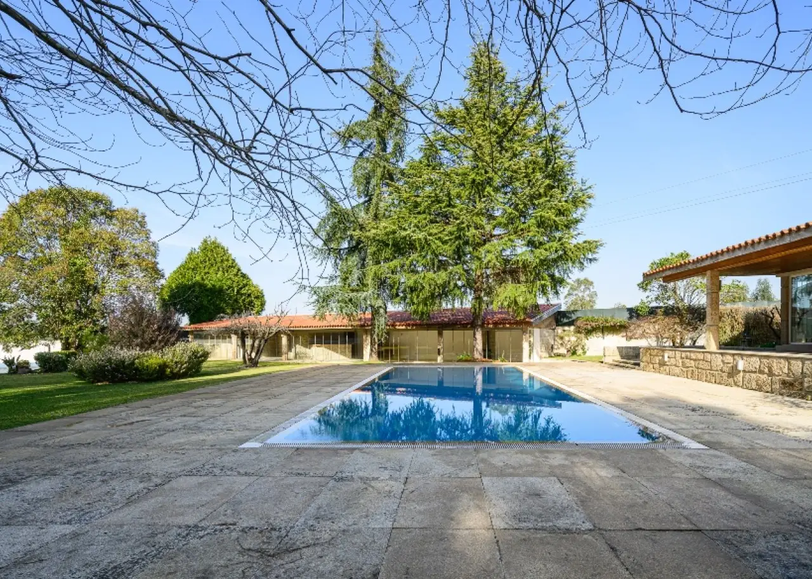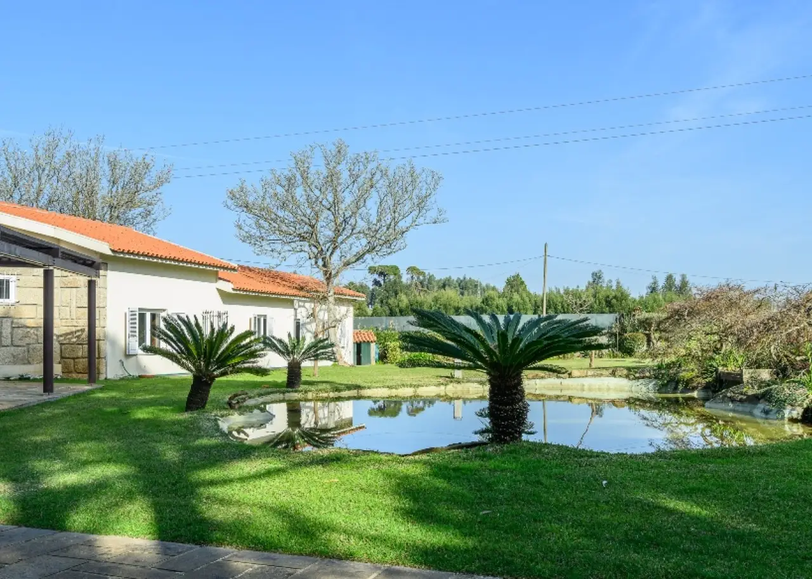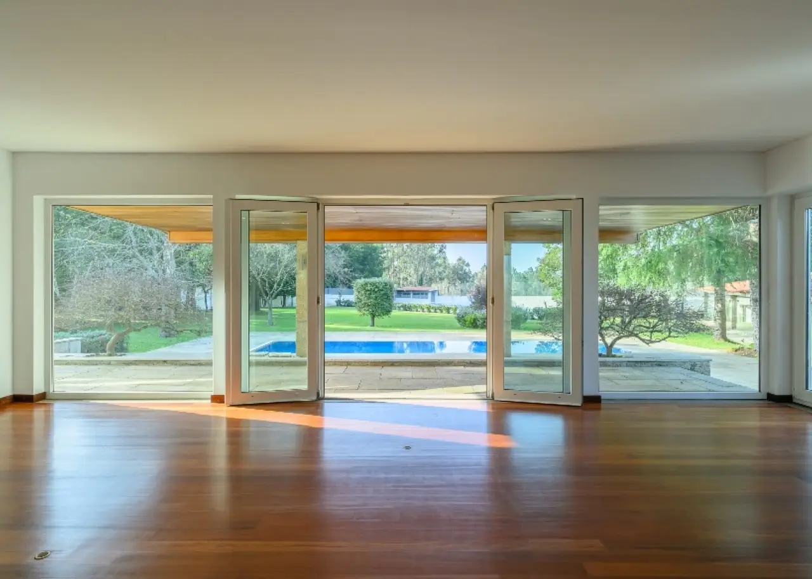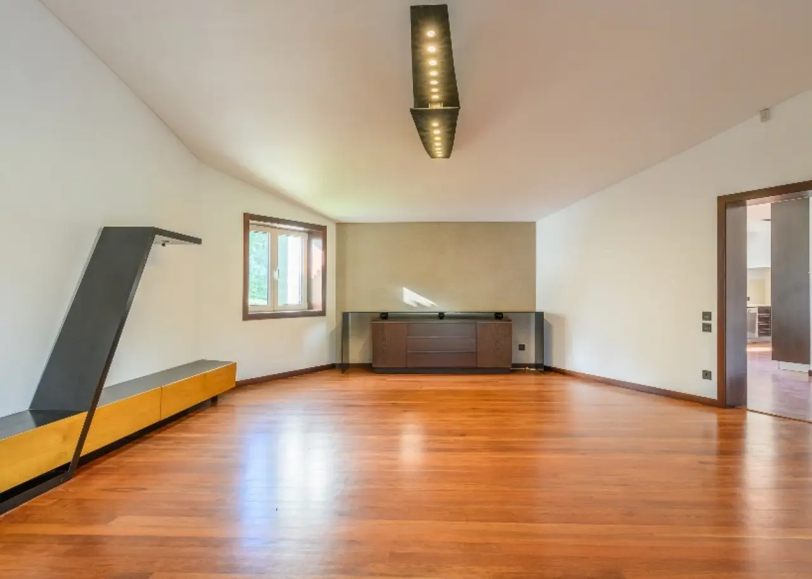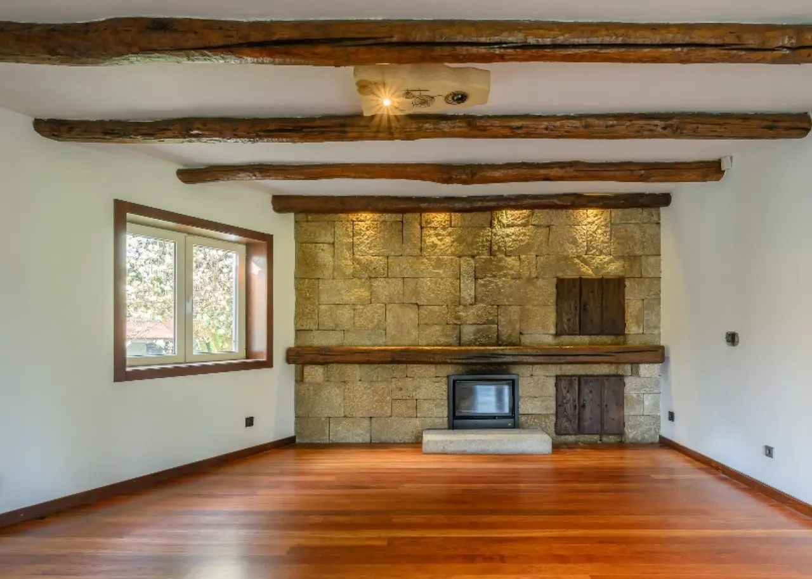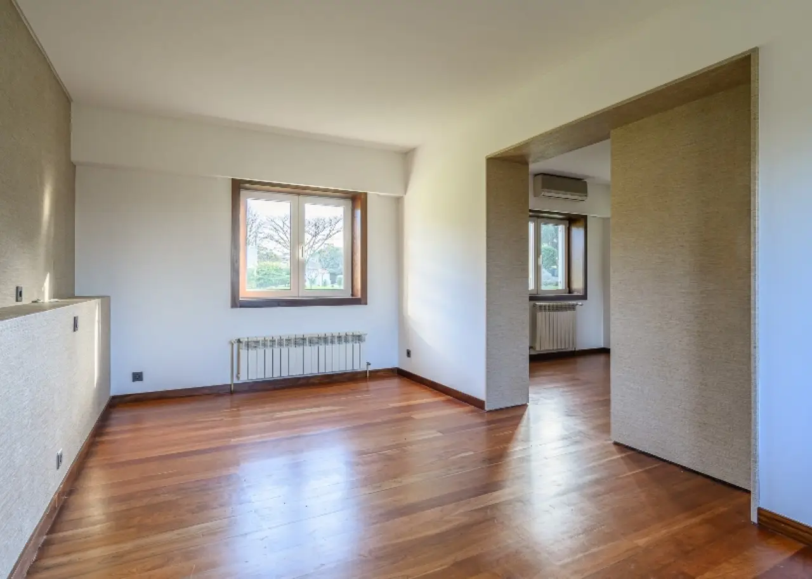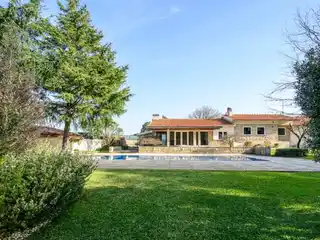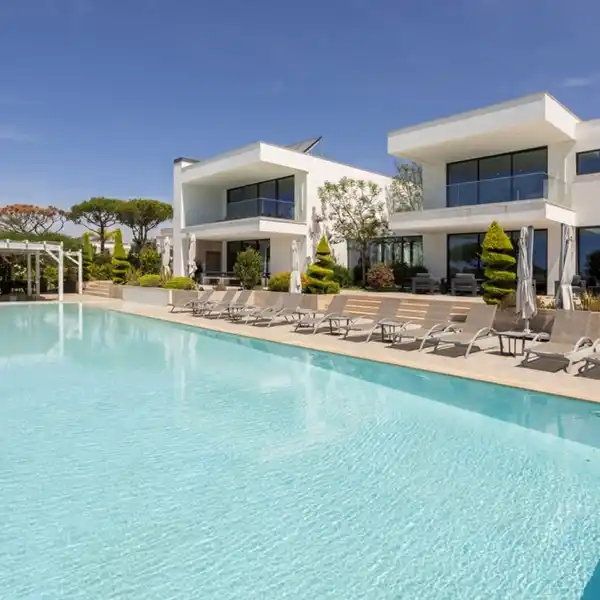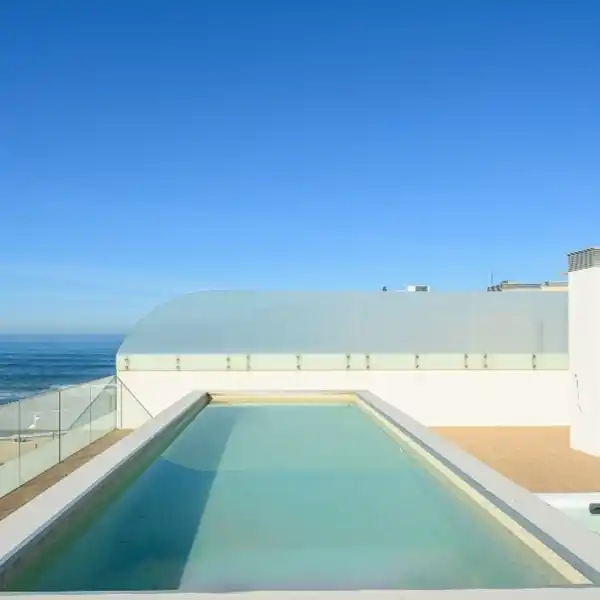Residential
USD $2,438,029
Residential
Vila do Conde, Porto District, 4485-787, Portugal
EUR €2,150,000
USD $2,438,029
Vila do Conde, Porto District, 4485-787, Portugal
Listed by: Ricardo Costa | LUXIMOS Christie's International Real Estate
Discover the ideal combination of urban proximity and rural tranquilly in this majestic property, situated at the same distance from Vila do Conde as it is from Porto, which is 15 minutes away. Featuring a privileged location on an expansive property measuring approximately 7,430 m2, this villa is an epitome of luxury and serenity, encircled by a verdant garden. By permitting an abundance of natural light to enter through the glazed openings, each space is imbued with a cheerful and inviting ambiance, and there is a constant connection to the verdant space beyond. The well-appointed and capacious kitchen maintains a direct line of communication with both the dining area and the exterior. In addition to an ample number of storage cabinets, this residence features a capacious pantry and a utility room. An endearing annexe featuring a completely glazed façade and a complete kitchen with a barbecue is situated on the exterior. This area is ideal for dining al fresco while taking in the view of the verdant garden and swimming pool. Additionally, the engine chamber of the pool is located here. In addition to the swimming pool mentioned earlier, this villa also features a tennis court featuring a support area that can be utilised as a private gym, catering to sports enthusiasts. The house is equipped with a central heating system, solar panels for the domestic hot water system and air conditioning in some of the rooms. CHARACTERISTICS: Plot Area: 7 430 m2 | 79 976 sq ft Deployment Area: 430 m2 | 4 628 sq ft Building Area: 550 m2 | 5 920 sq ft Bedrooms: 4 Energy efficiency: D FEATURES: Covered outdoor parking for 6 cars Heating system - gas boiler DHW - solar panels Air conditioning Swimming pool Tennis court Annex with kitchen and barbecue
Highlights:
Verdant garden
Glazed openings for natural light
Capacious and well-appointed kitchen
Al fresco dining area with complete kitchen
Swimming pool with engine chamber
Tennis court with private gym area
Central heating system
Solar panels for hot water
Air conditioning in some rooms
Listed by Ricardo Costa | LUXIMOS Christie's International Real Estate
Highlights:
Verdant garden
Glazed openings for natural light
Capacious and well-appointed kitchen
Al fresco dining area with complete kitchen
Swimming pool with engine chamber
Tennis court with private gym area
Central heating system
Solar panels for hot water
Air conditioning in some rooms

