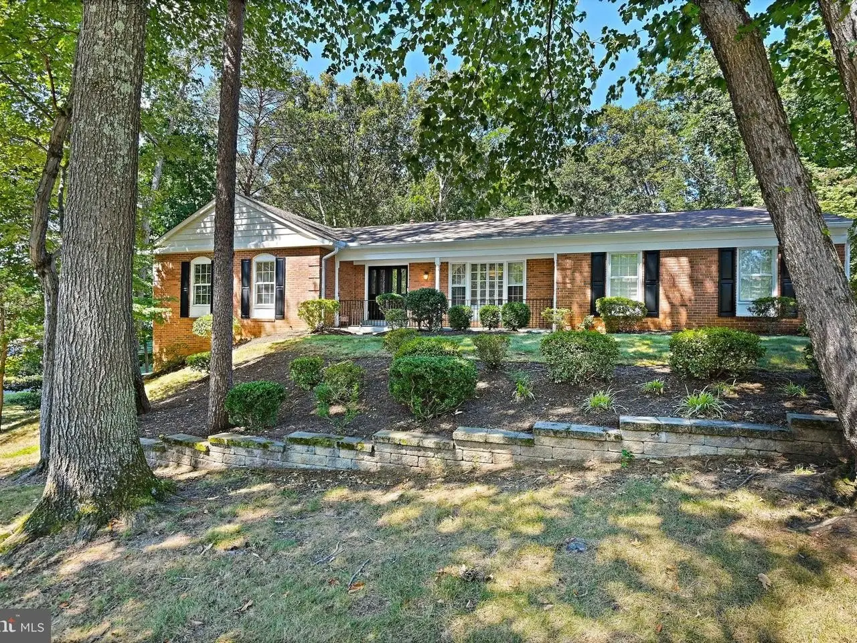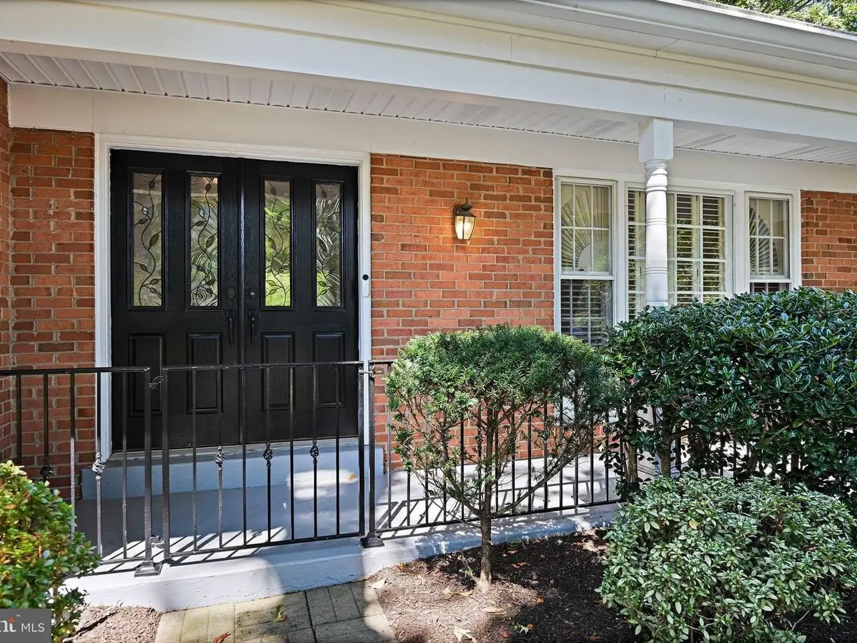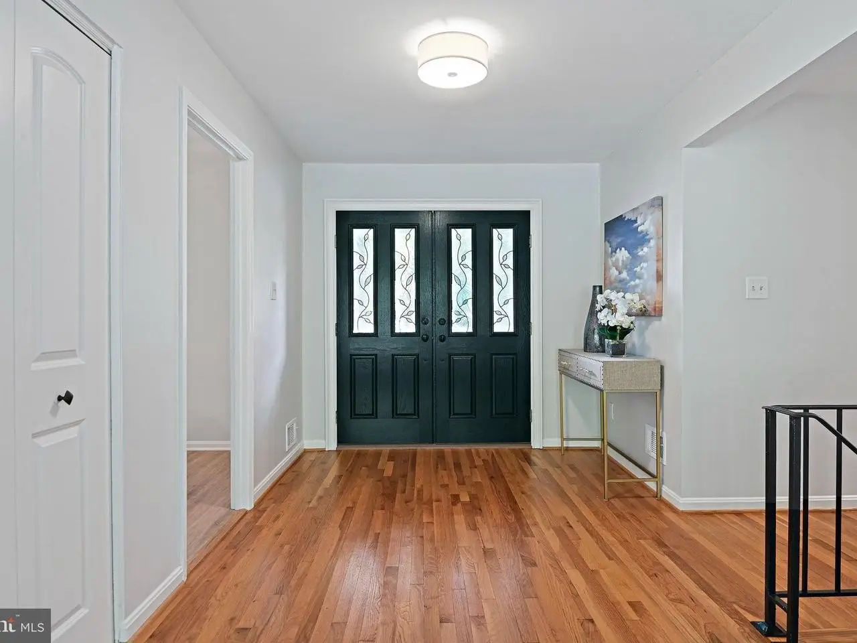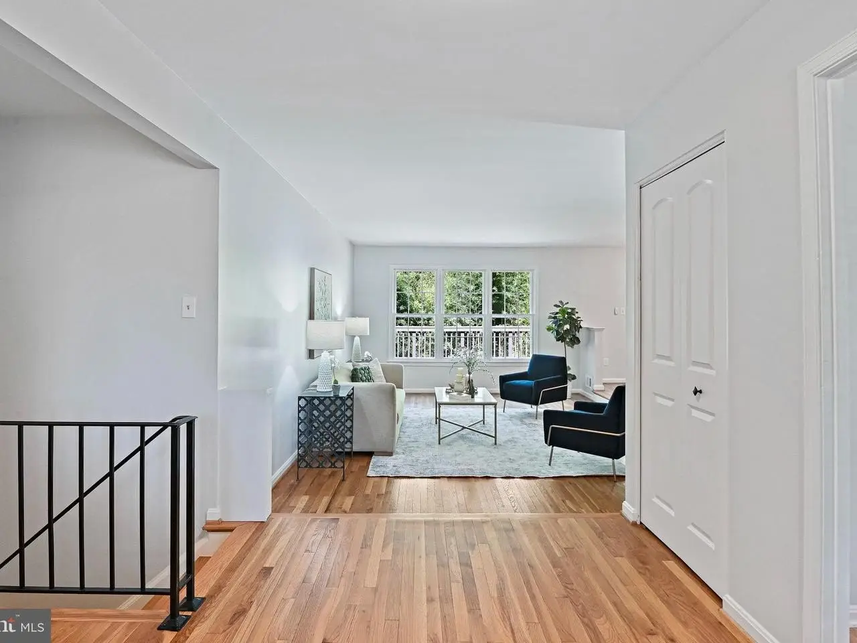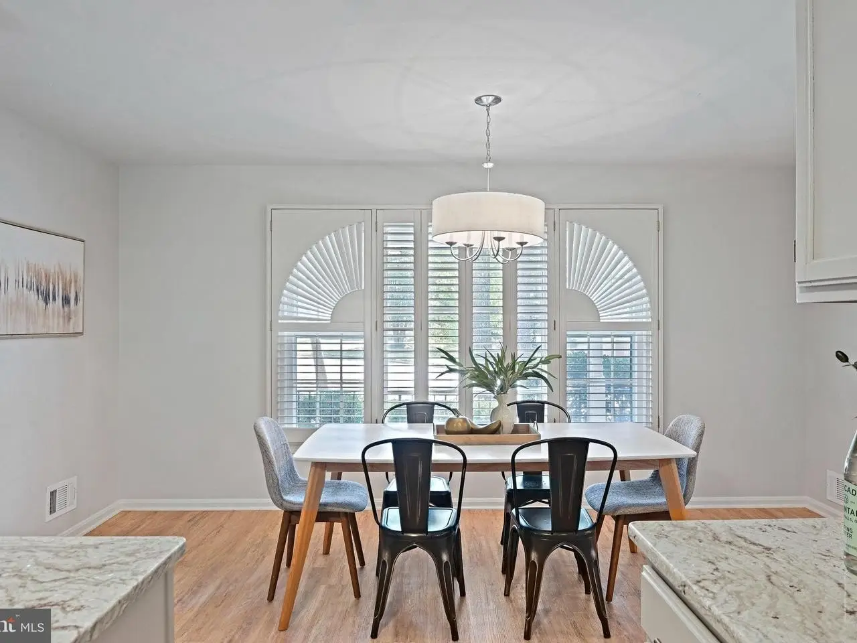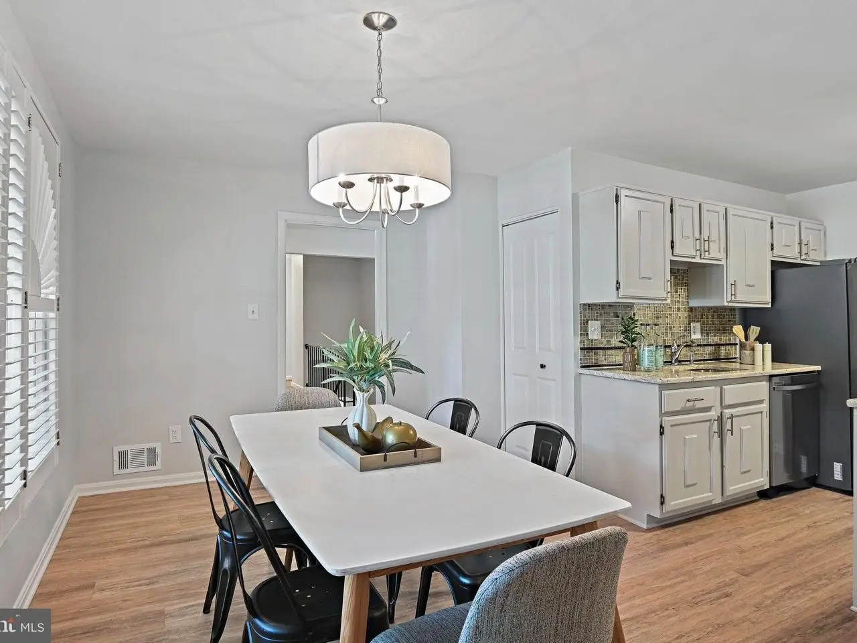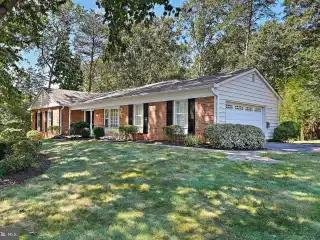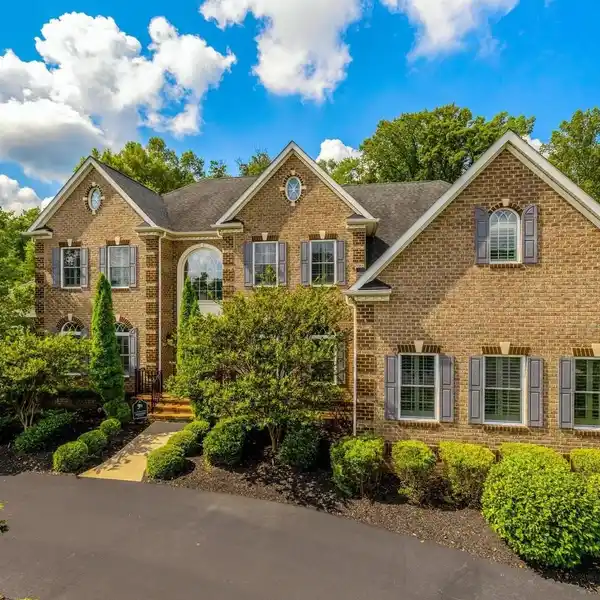Residential
10200 Tamarack Drive, Vienna, Virginia, 22182, USA
Listed by: Pete Dallman | Long & Foster® Real Estate, Inc.
WOW!! Welcome Home! This charming ranch-style home in the highly desirable Tamarack subdivision offers a perfect blend of comfort and functionality. With over 1800 sq. ft. of well-designed living space on the main floor, this residence features five spacious bedrooms and two and a half bathrooms, ideal for both relaxation and entertaining. You will love one level living with a traditional floor plan that enhances the flow of the home, while the galley kitchen is perfect for culinary enthusiasts. The inviting basement living area allows you to enjoy the convenience of a full daylight walkout basement as well as a cozy gas fireplace. In addition, the basement also features a large bedroom/office as well as an unfinished space of almost 700 sq ft for storage/your vision. Step outside to discover a lovely back deck with gas line for your grill, perfect for evening gatherings or simply enjoying morning coffee. The property is fenced and situated on a peaceful cul-de-sac, ensuring a serene environment. The attached side-entry garage offers convenience and additional parking. The Washington & Old Dominion Trail along with the Gerry Connolly Cross County Trail are close at hand for walking/running/bicycling. The Hunter Mill Swim and Racquet Club is also an option for swimming and tennis, fostering a sense of connection with neighbors. Nearby parks provide ample opportunities for outdoor activities, while local schools are highly regarded, making this an ideal location for those seeking a vibrant community. Also close by are shops and restaurants, the towns of Reston, Vienna, and Tysons, and commuting/transportation options via bus or Metro. With its excellent condition and thoughtful features, this home is a wonderful opportunity to create lasting memories in a welcoming neighborhood.
Highlights:
Gas fireplace
Galley kitchen
Back deck with gas line
Listed by Pete Dallman | Long & Foster® Real Estate, Inc.
Highlights:
Gas fireplace
Galley kitchen
Back deck with gas line
Full daylight walkout basement
Spacious bedrooms
Traditional floor plan

