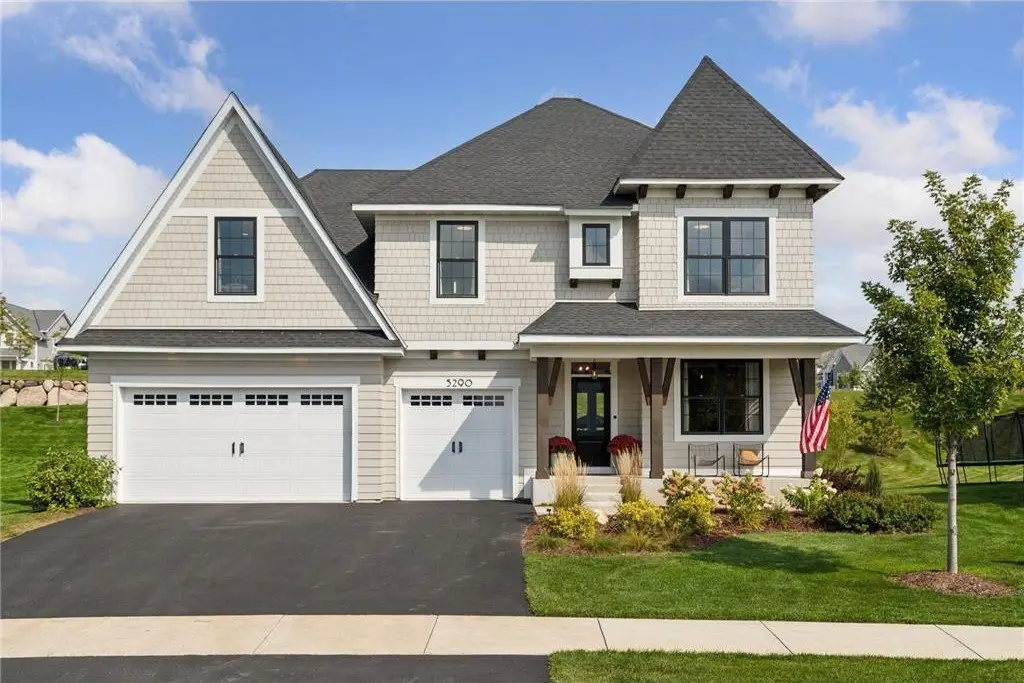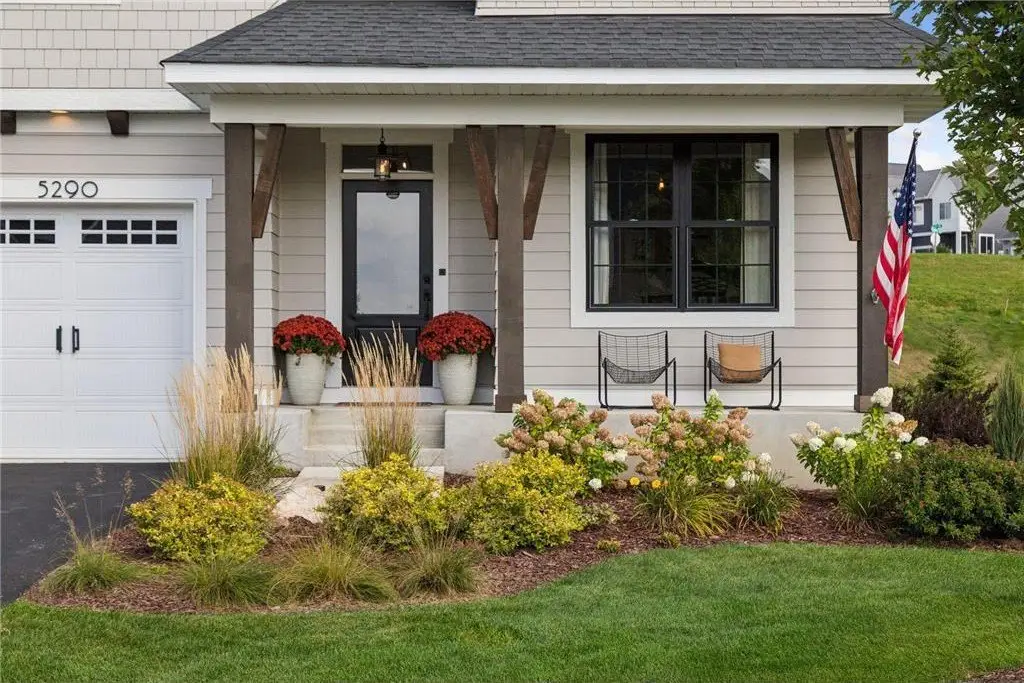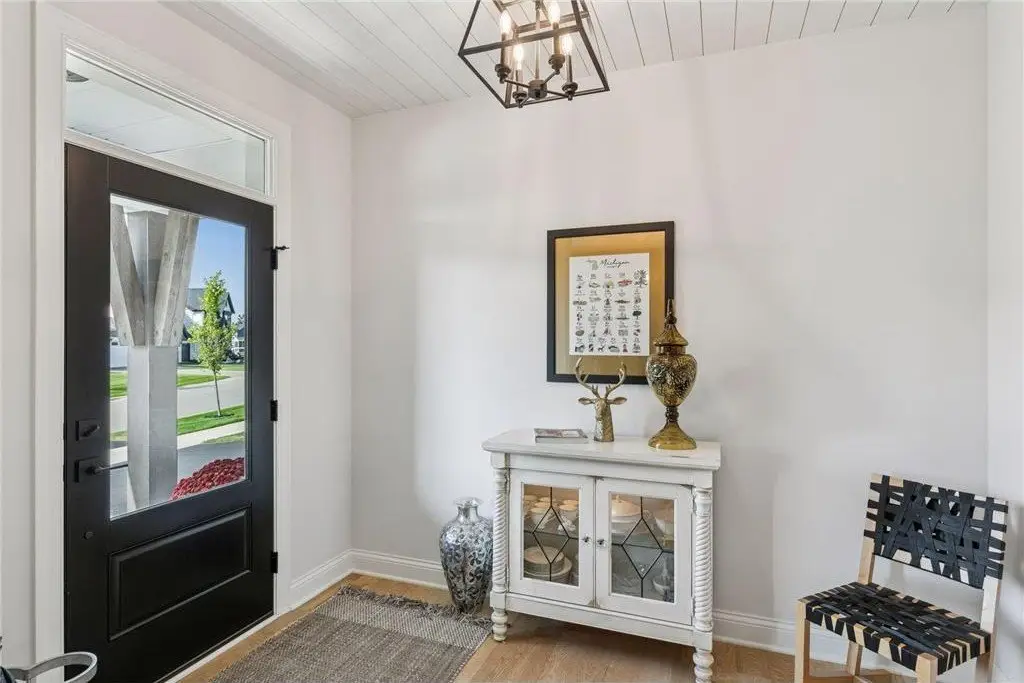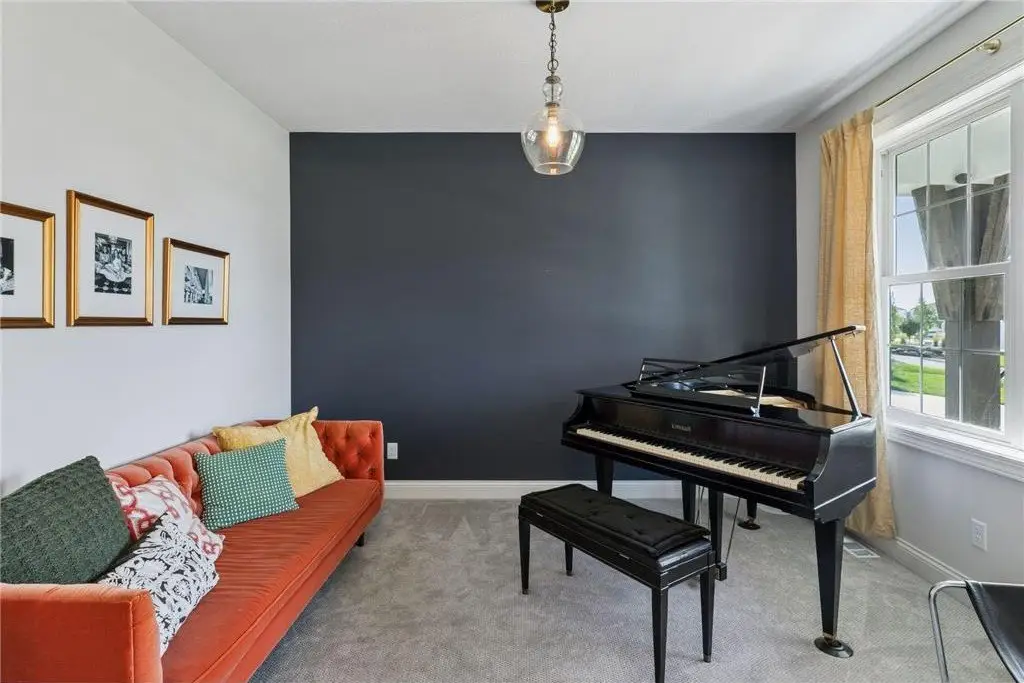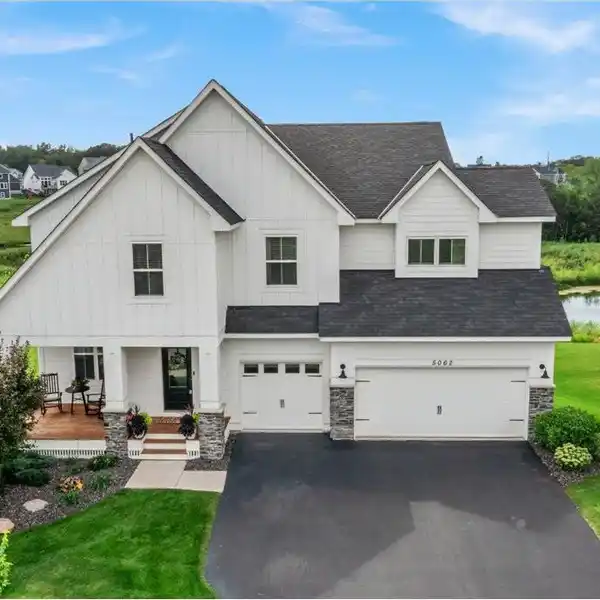Open-Concept Living Complete with Salt Water Hot Tub
5290 Rolling hills pkwy, Chaska, Minnesota, 55318, USA
Listed by: Jack W Barkley | Edina Realty Home Services Exceptional Properties Division
Six total bedrooms. Four upstairs and two down. Five bathrooms. A main floor office and an upstairs bonus room. Built by Stonegate Builders in 2022 this six bedroom, five bathroom, three-car garage home offers an exceptional layout with open-concept living. The Great Room showcases reclaimed beams and expansive windows, adjoining a gourmet kitchen with butler’s station and walk-in pantry. Additional highlights include a versatile flex room, spacious mudroom with boot bench and coat closet, sun-filled four-season room, and backyard patio with salt water hot tub. Upstairs, the luxury owner’s suite features a soaking tub and walk-in shower with bench, accompanied by a loft, junior ensuite, and Jack & Jill bath shared by two bedrooms. The finished lower level includes two additional bedrooms, a ¾ bath, exercise area, wet bar, and fireplace. Designed with meticulous attention to detail, this home reflects quality craftsmanship throughout. Community amenities include a neighborhood pool and clubhouse. Located near Deer Run Golf Club, the home offers beautiful surroundings and access to outdoor recreation. The City of Victoria provides a vibrant small-town atmosphere with a charming downtown, community events, and proximity to lakes, parks, and trails, while maintaining convenient connections to shopping, dining, and major highways.
Highlights:
Reclaimed beams in Great Room
Gourmet kitchen with butler’s station
Four-season sunroom Luxury owner’s suite with soaking tub
Listed by Jack W Barkley | Edina Realty Home Services Exceptional Properties Division
Highlights:
Reclaimed beams in Great Room
Gourmet kitchen with butler’s station
Four-season sunroom Luxury owner’s suite with soaking tub
Lower level fireplace and wet bar
Neighborhood pool and clubhouse Exercise area in finished lower level
Expansive windows
Salt water hot tub in backyard
