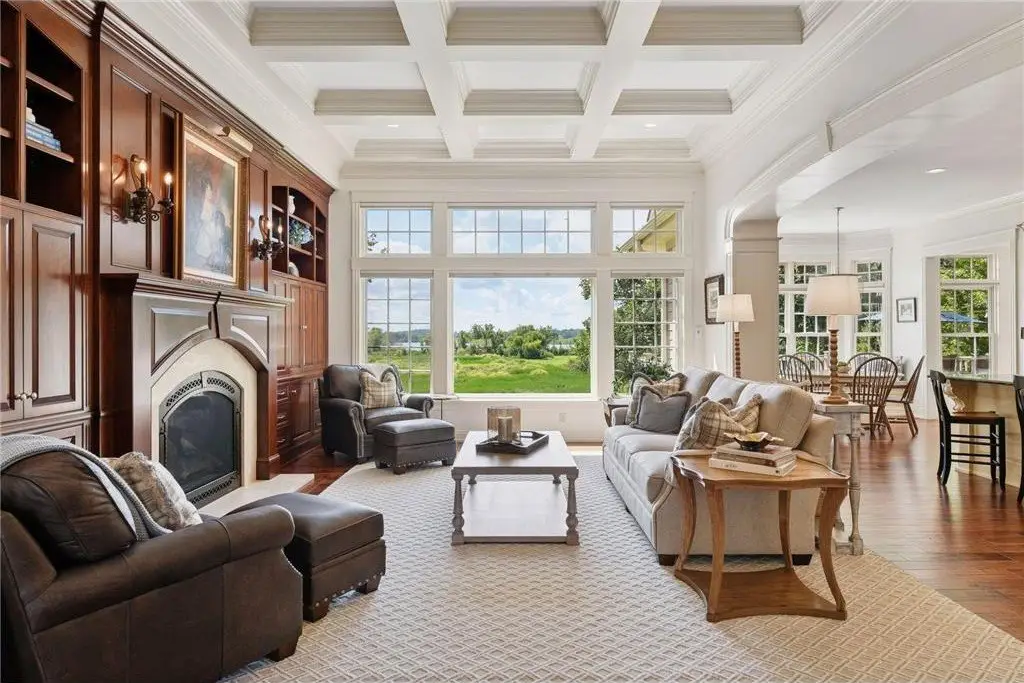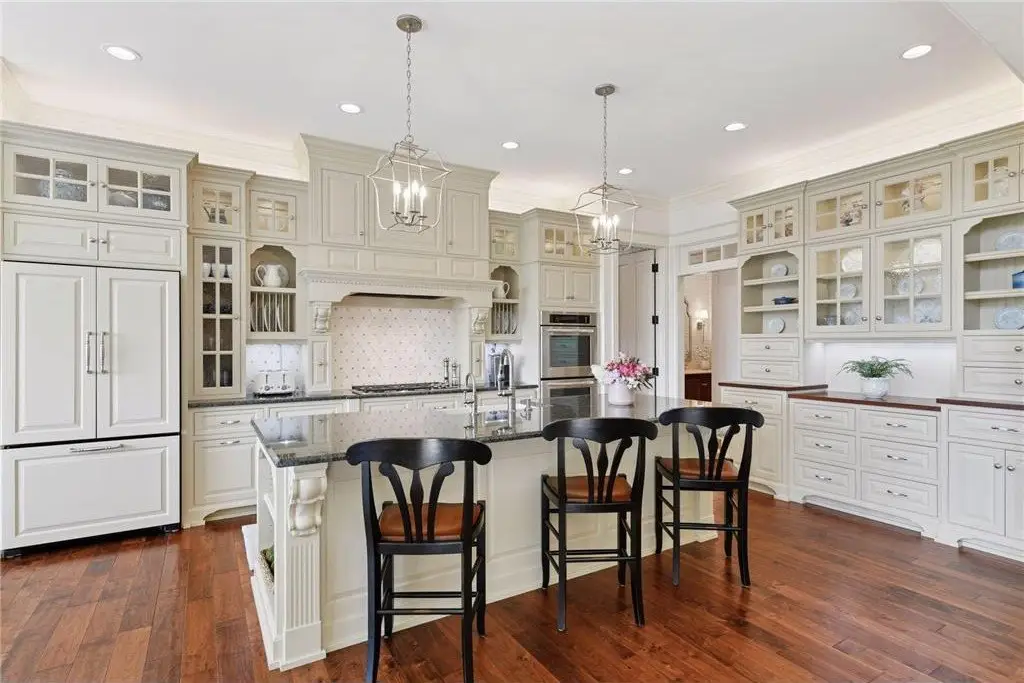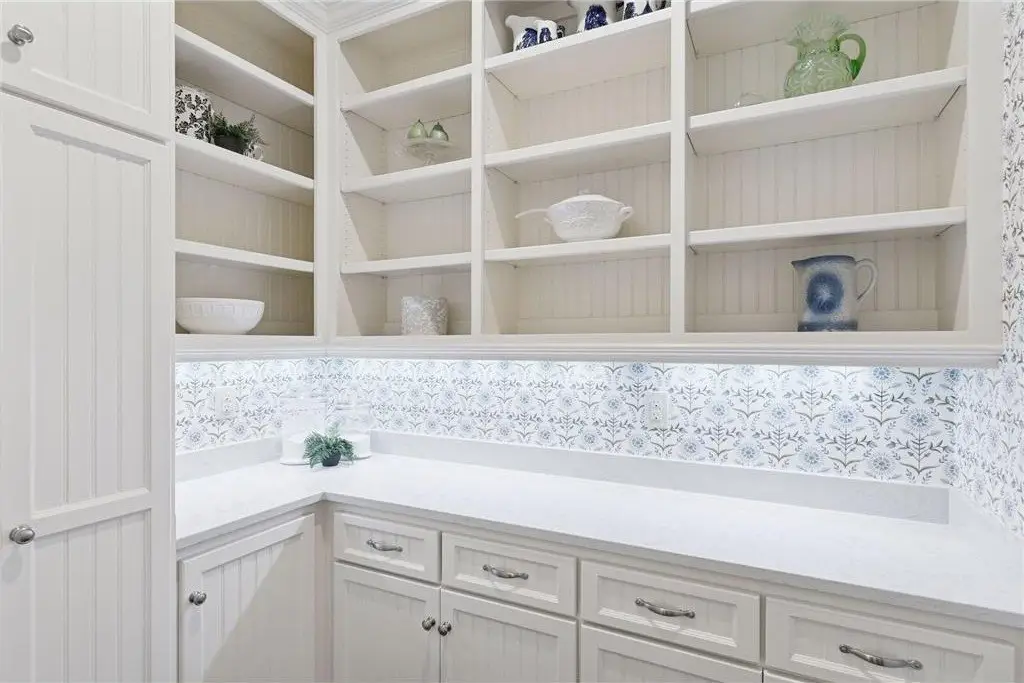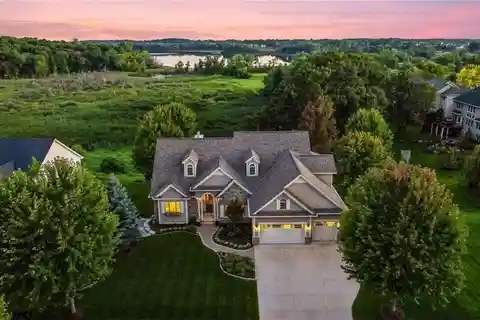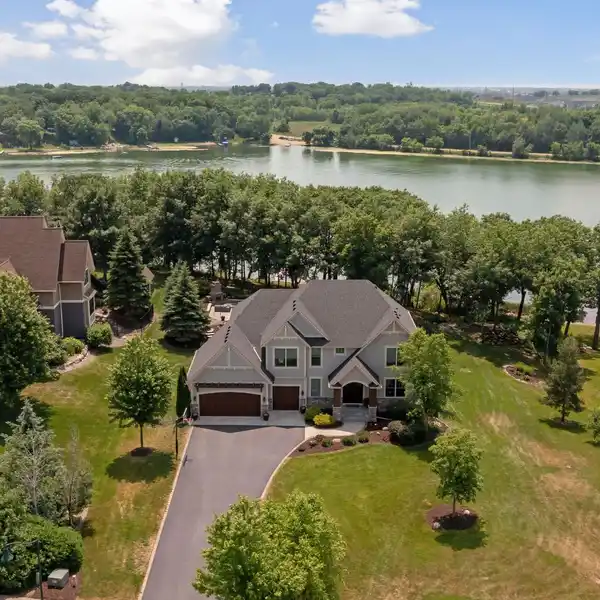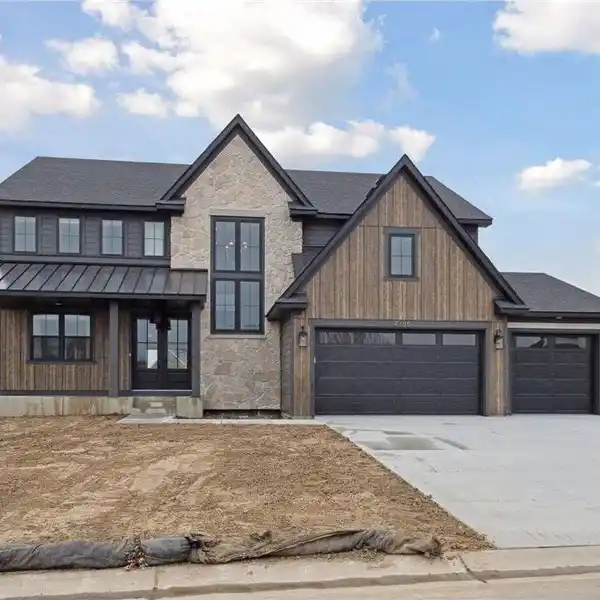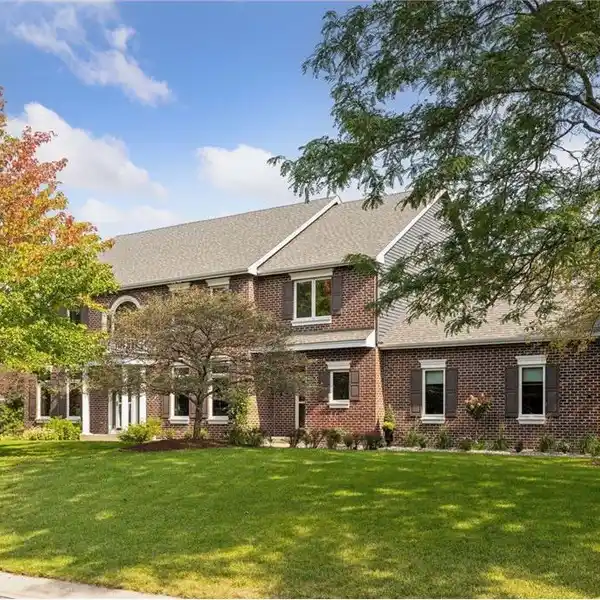Custom-Built Walkout Rambler on Lake Wasserman
2185 Gallery Court, Victoria, Minnesota, 55386, USA
Listed by: Catherine A Seck | Edina Realty Home Services Exceptional Properties Division
Welcome to 2816 Gallery Court - a highly sought after, custom-built walkout rambler that masterfully combines timeless craftsmanship with modern luxury. Nestled against a serene backdrop of nature and Lake Wasserman. This exceptional home offers sweeping panoramic views from all your main living areas. Meticulously updated with premium finishes, the interior showcases exquisite custom millwork rarely found today, complemented by hand-scraped walnut hardwood floors. The open-concept kitchen is a chef's dream, featuring a spacious walk-in pantry and seamless flow into a sun-drenched four-season room and a maintenance-free deck perfect for entertaining. The main-level primary suite is a private retreat, complete with a brand-new spa-inspired bath and a luxurious walk-in closet. Thoughtful design includes both formal and informal dining spaces, main-level and lower-level laundry, and a well-appointed drop zone with built-in cubbies and closet off the back entry from the heated, finished garage. The walkout lower level is an entertainers paradise, boasting a stunning wet bar, family room, theater room, executive office, 3/4 bath, and a dedicated kids wing with a pass-through full bath and study nook. Enjoy radiant heating throughout the entire lower level, garage, and primary bath for year-round comfort. Need private space for guests, in-law, or a nanny? The cheerful bedroom suite above the garage offers a bright and stylish retreat. With thoughtful updates throughout and an unbeatable setting, this one-of-a-kind rambler is not to be duplicated. Drive to Deer Run Golf Course with your golf cart, enjoy vibrant downtown Victoria with shops and restaurants, close to many full recreational lakes/parks plus minutes to 212 Medical center.
Highlights:
Custom millwork & hand-scraped walnut floors
Chef's dream kitchen with walk-in pantry
Sun-drenched four-season room & maintenance-free deck
Listed by Catherine A Seck | Edina Realty Home Services Exceptional Properties Division
Highlights:
Custom millwork & hand-scraped walnut floors
Chef's dream kitchen with walk-in pantry
Sun-drenched four-season room & maintenance-free deck
Spa-inspired primary bath with luxurious walk-in closet
Entertainer's paradise with wet bar & theater room
Radiant heating throughout lower level, garage & bath
Dedicated kids wing with pass-through full bath
Bedroom suite above garage for guests or nanny


