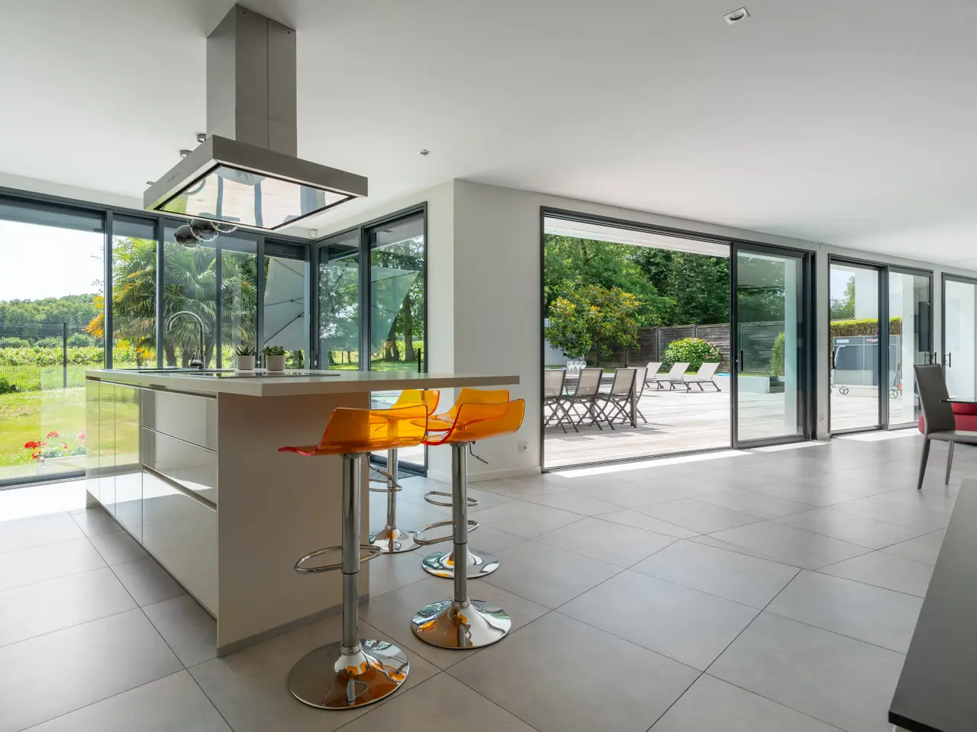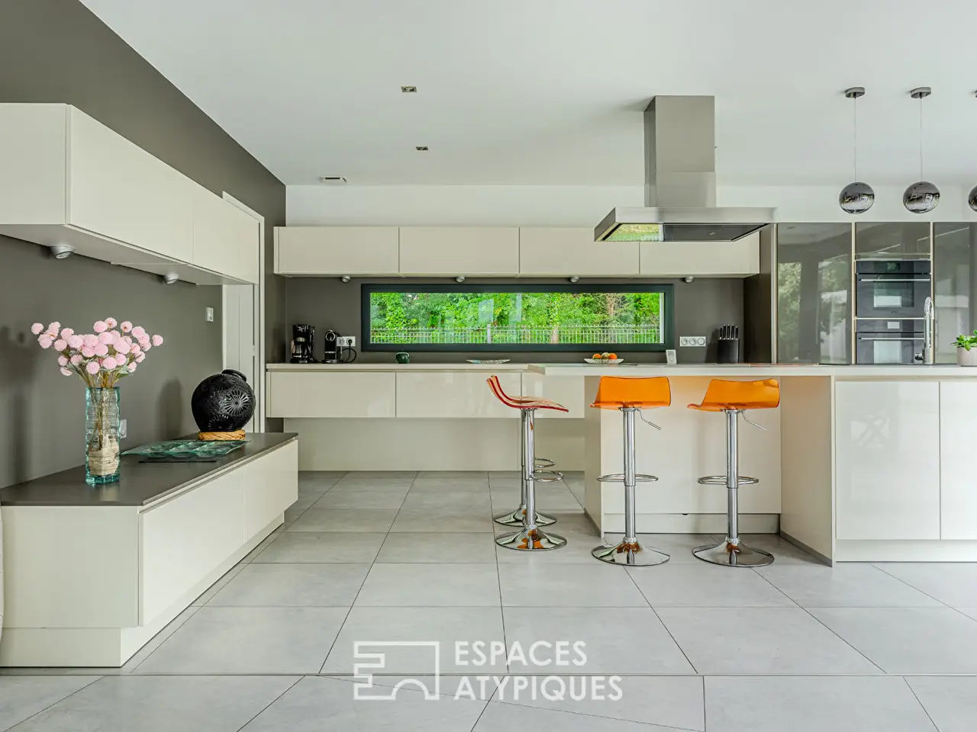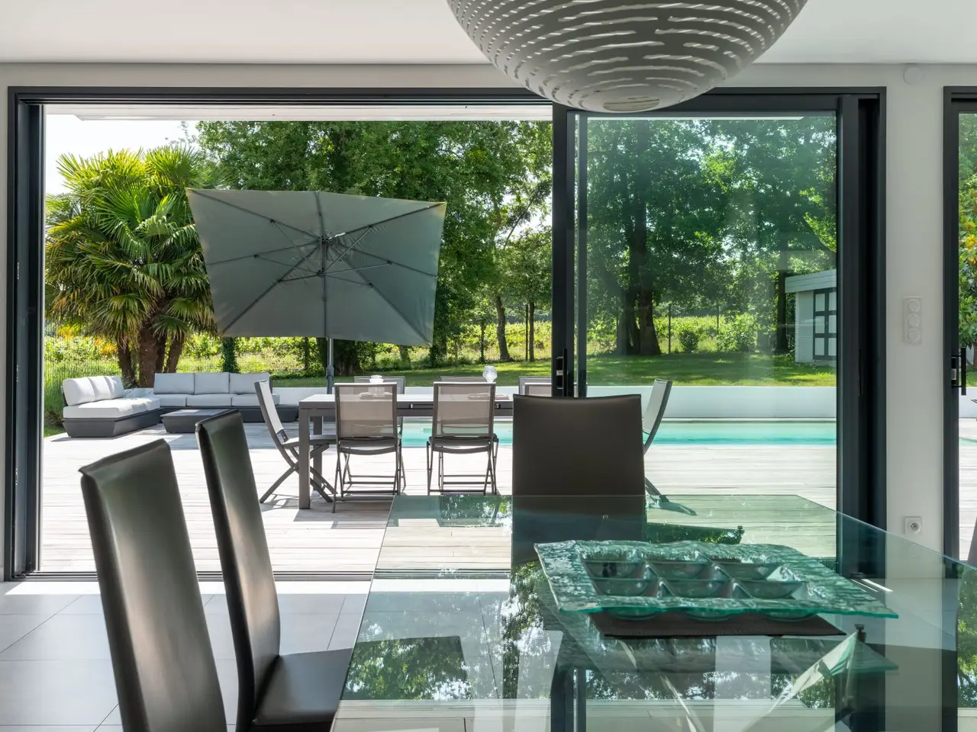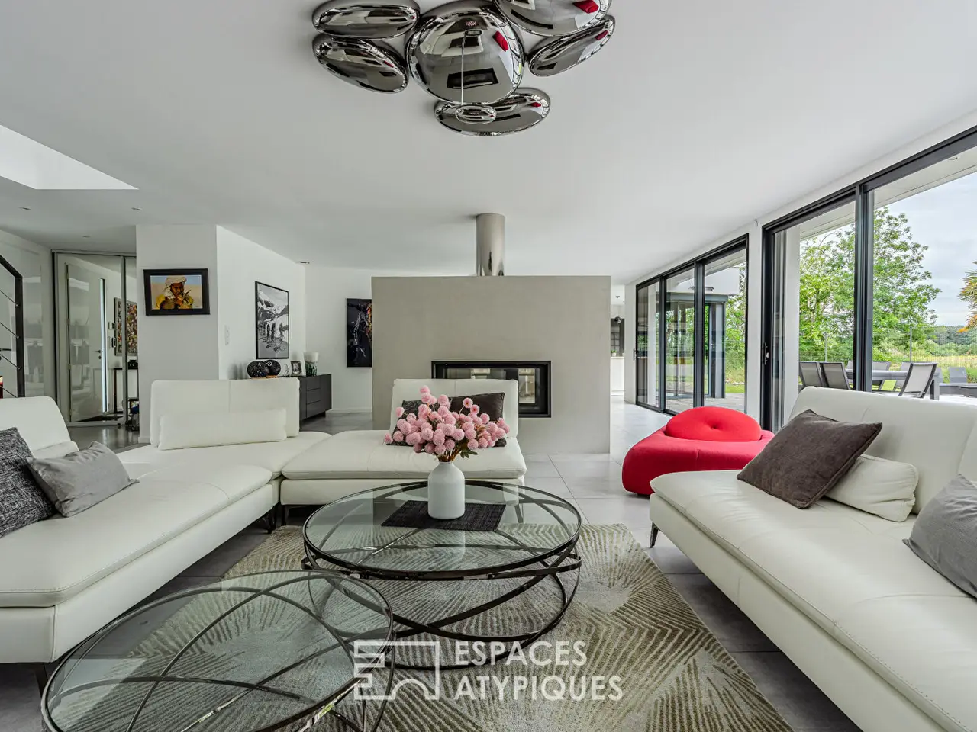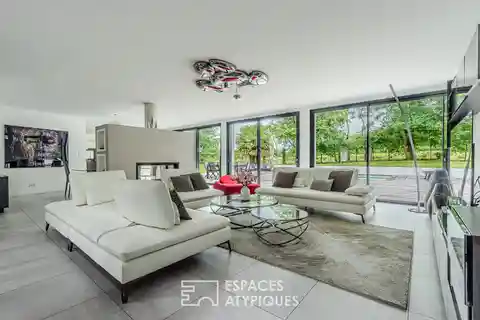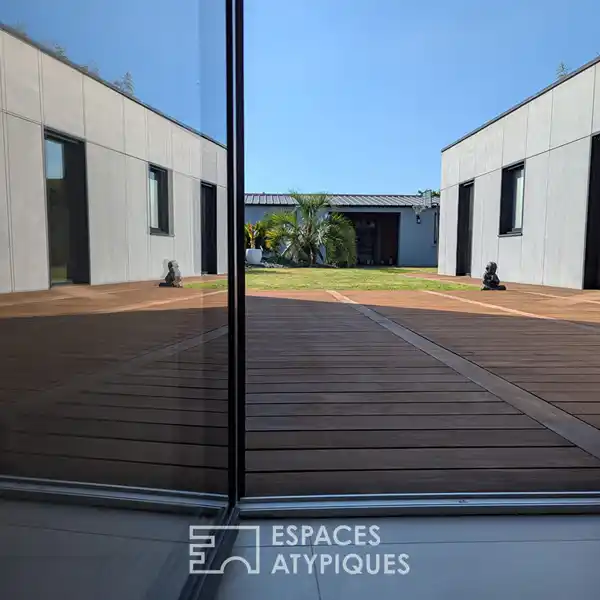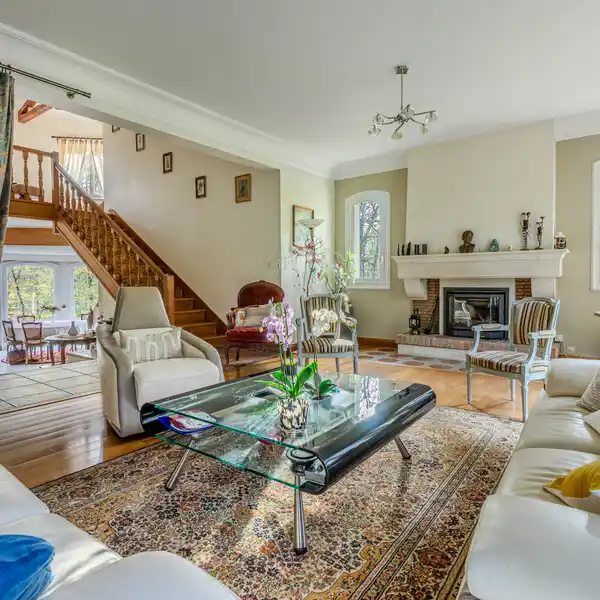Contemporary Villa on the Edge of a Vineyard
USD $1,075,001
Vertou, France
Listed by: Espaces Atypiques
On the edge of the vineyard, in a green setting just minutes from the village of Vertou and only 20 minutes from Nantes, this 245 sqm contemporary villa embodies a certain idea of architectural elegance. Entirely designed to interact with nature, it opens generously to the outdoors through large bay windows and offers clean lines, fluid circulation, and selected materials. The living space of nearly 100 sqm deploys a remarkable volume where each zone, living room, dining room, kitchen, finds its place around a central double fireplace. The finishes are neat, the tones soothing, and natural light omnipresent. The open kitchen, with clean lines and high-end equipment, extends into a spacious and fitted scullery, and next to it, a storage space. The complex naturally extends onto a large Ipe terrace that envelops the pool, in a resolutely indoor-outdoor spirit. The landscaped garden, bordered by vines, completes this atmosphere of serenity. The 50 sqm master suite, set back, offers an intimate space with a contemporary bathroom and large fitted dressing room. A separate office, with a separate entrance, completes the single-story living space, ideal for professional use or a dedicated space. Upstairs, a graphic staircase leads to three bedrooms bathed in light with views, as well as a simple and functional bathroom. Double carport, shelter, modern technical services. In the immediate vicinity of schools, daycare and school transport, it offers an ideal living environment, combining calm, design and functional spaces. Information on the risks to which this property is exposed is available on the Georisques website https://www.georisques.gouv.fr Energy class B / Climate class A, Estimated average amount of annual energy expenditure for standard use, Average energy prices indexed on January 1, 2021: between EUR1,270 and EUR1,780 per year. REF. 2579 Additional information * 8 rooms * 5 bedrooms * 2 shower rooms * Outdoor space : 1260 SQM * Parking : 4 parking spaces * Property tax : 2 800 € Energy Performance Certificate Primary energy consumption b : 96 kWh/m2.year High performance housing
Highlights:
Central double fireplace
Large Ipe terrace with pool
Spacious fitted scullery
Contact Agent | Espaces Atypiques
Highlights:
Central double fireplace
Large Ipe terrace with pool
Spacious fitted scullery
Master suite with contemporary bathroom
Open kitchen with high-end equipment
Landscaped garden with vineyard border
Graphic staircase leading to light-filled bedrooms
Separate office with private entrance

