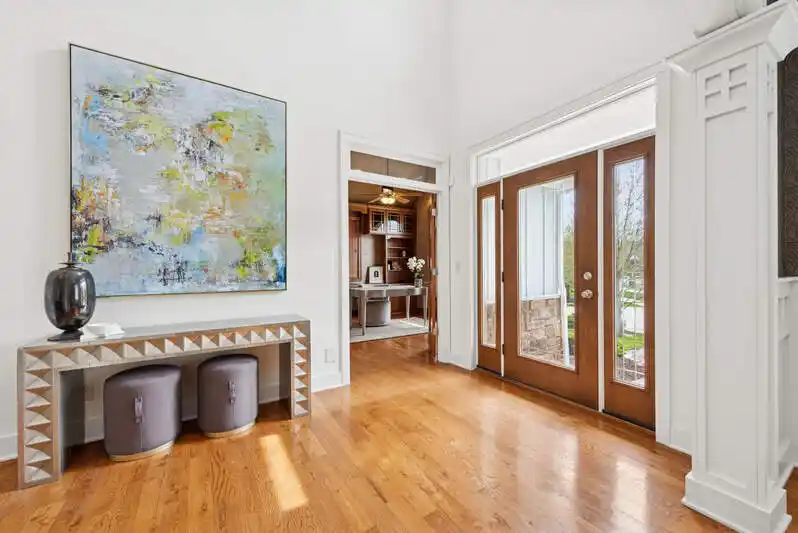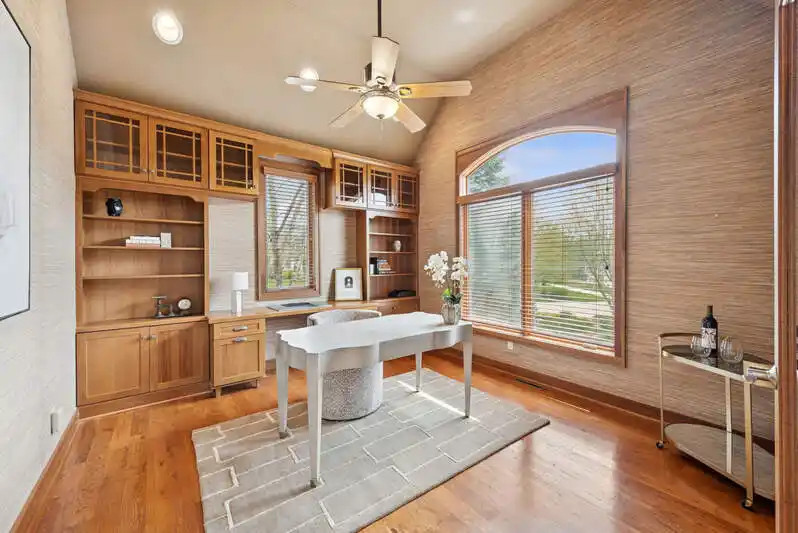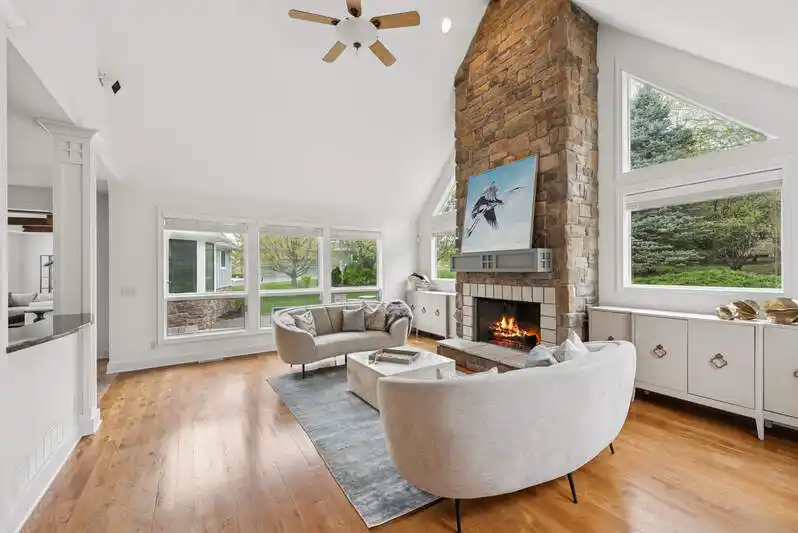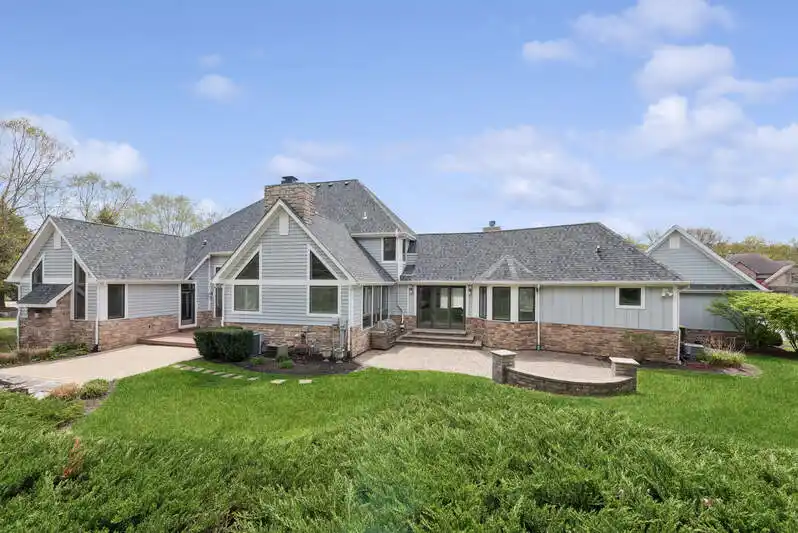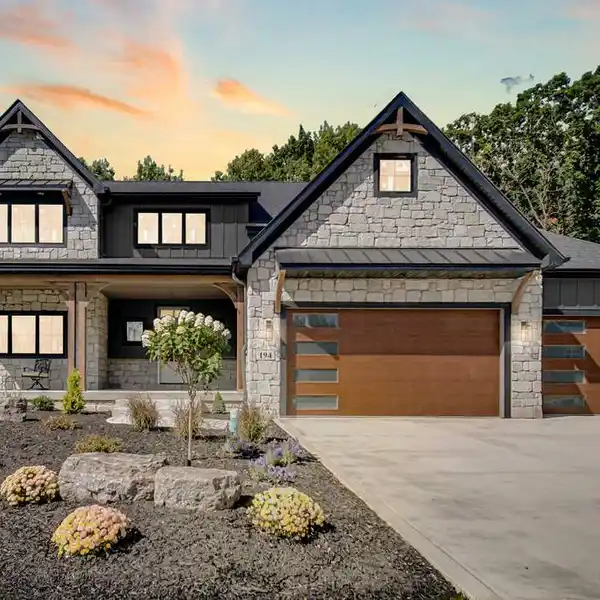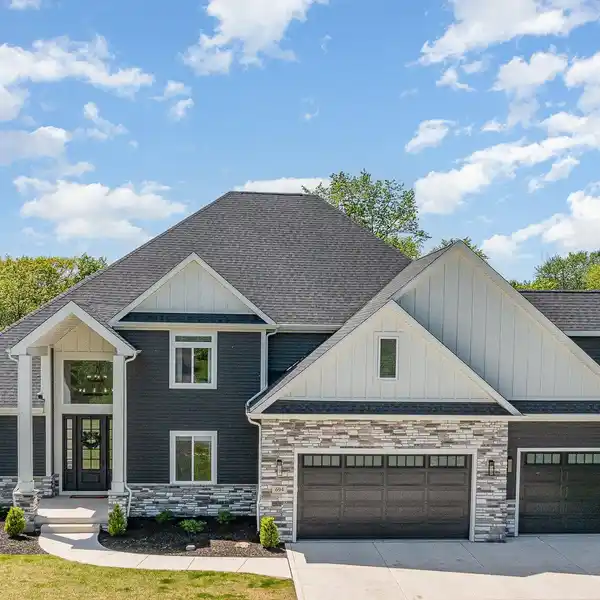Residential
Luxury Living in Desirable Harrison West. Welcome to one of the most exceptional homes on the market--an exquisite 5-bedroom, 6-bath custom estate offering over 6,000 sq ft of refined living space on a beautifully landscaped 0.7-acre lot with mature trees, two paver patios, and a tranquil water feature. This rare offering includes a heated 5-car garage (attached 3-car plus an additional 2-car). Inside, a spacious entry opens into a show-stopping glass-wrapped conversation room, offering a front-row seat to the outdoors--an ideal setting for morning coffee or evening cocktails. The vaulted great room, a gallery-like space with soaring ceilings, curated lighting, and inspiring artwork leads into the chef's eat-in kitchen featuring custom cabinetry, granite countertops, double ovens, and a seamless flow to gathering room with exposed beams, stone fireplace and built-in bar. The main-level primary suite is a private sanctuary with vaulted ceilings, walk-in closet, spa-like bath, and a sunlit fireside sitting room with access to the patio. A gracious formal dining room and a richly appointed home office complete the 3,500 sq ft main level. Upstairs includes three spacious bedrooms - one ensuite and two sharing a Jack & Jill bath--plus a bright skylit bonus room perfect for play, study, or creative pursuits. The finished lower level is a true extension of the home, complete with a full wet bar, recreation and family rooms, workout space, guest bedroom, 3/4 bath, massive storage, and additional unfinished space for future customization. Crafted with timeless materials, abundant natural light, and thoughtful design, this home offers comfort, connection, and quiet sophistication. NEW ROOF 2024. Ideally located near top-rated schools, scenic parks, and the vibrant heart of downtown Valparaiso.
Highlights:
- Custom cabinetry
- Stone fireplace
- Heated 5-car garage
Highlights:
- Custom cabinetry
- Stone fireplace
- Heated 5-car garage
- Vaulted ceilings
- Chef's eat-in kitchen
- Spa-like bath
- Home office
- Wet bar
- Recreation room
- Exercise space


