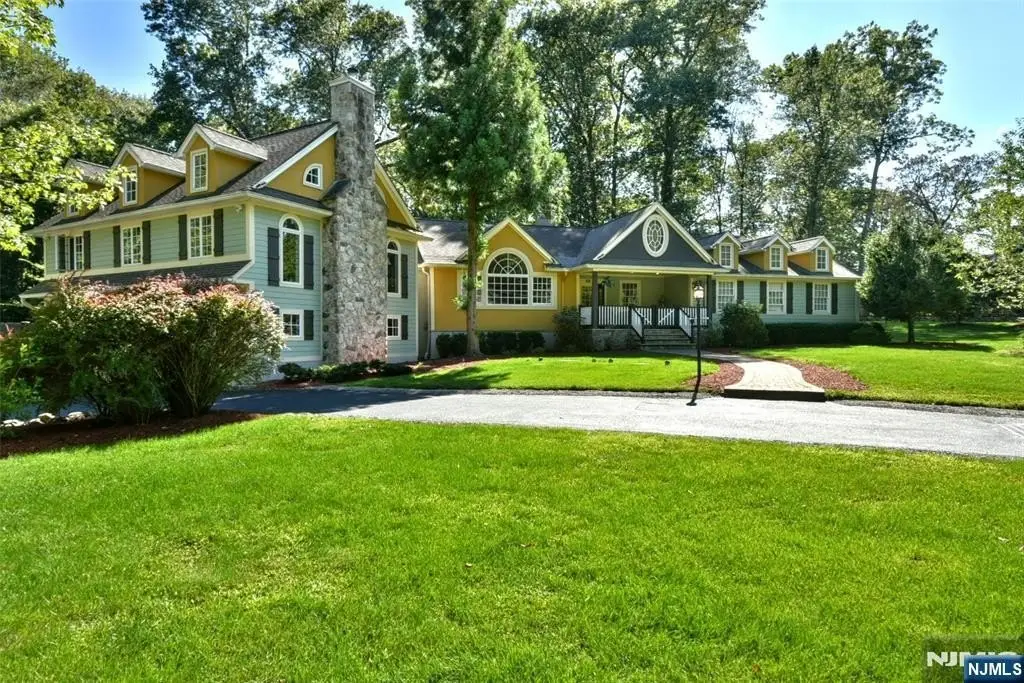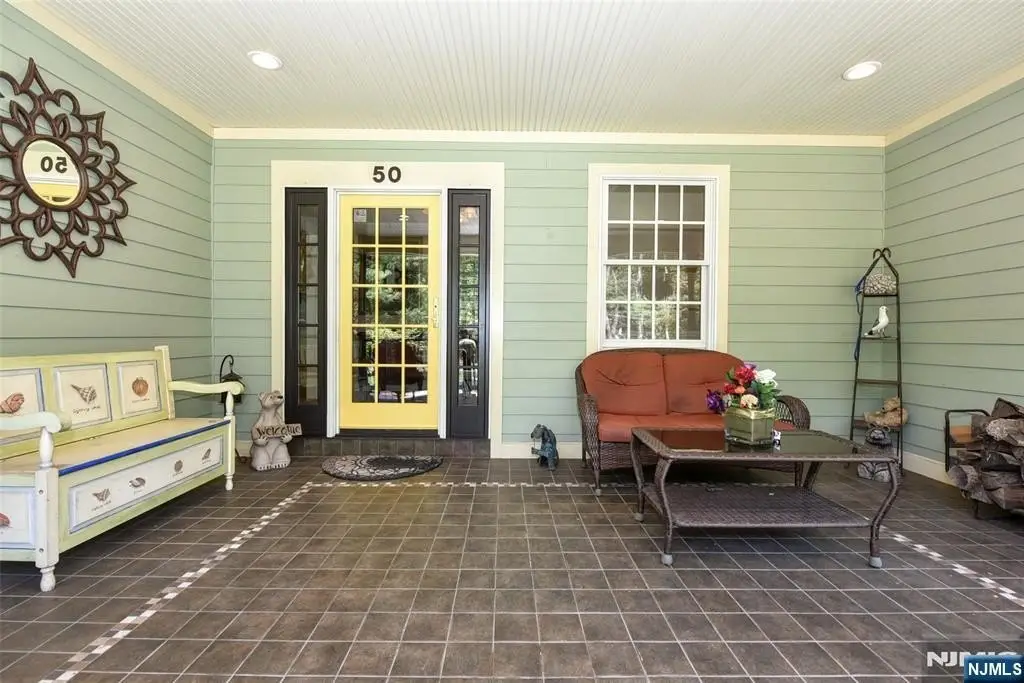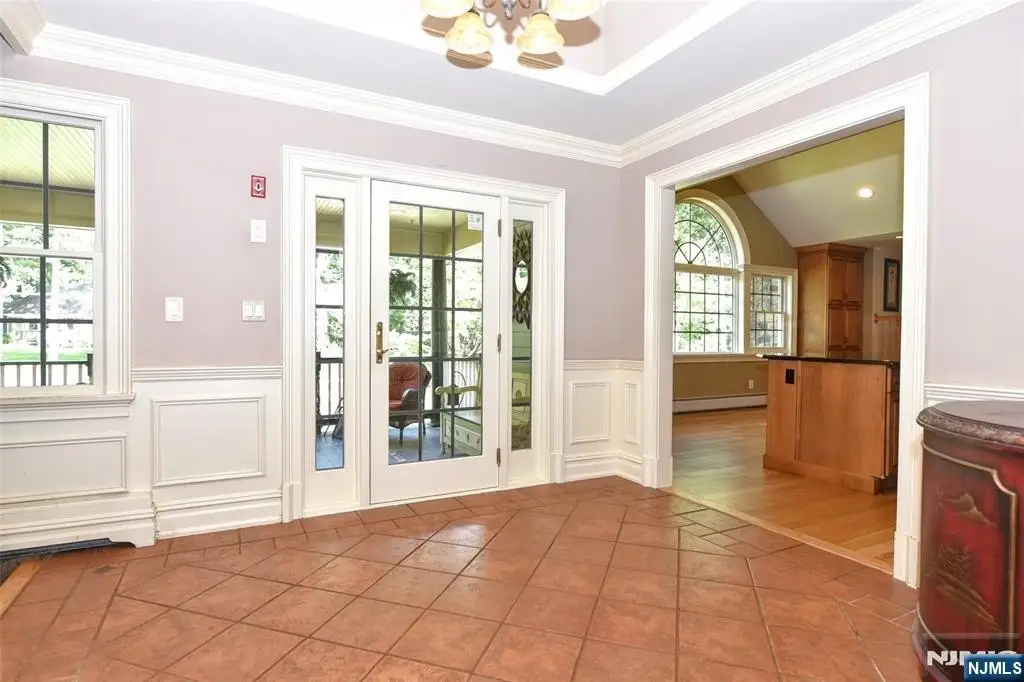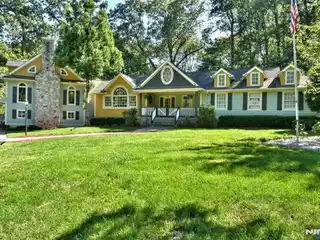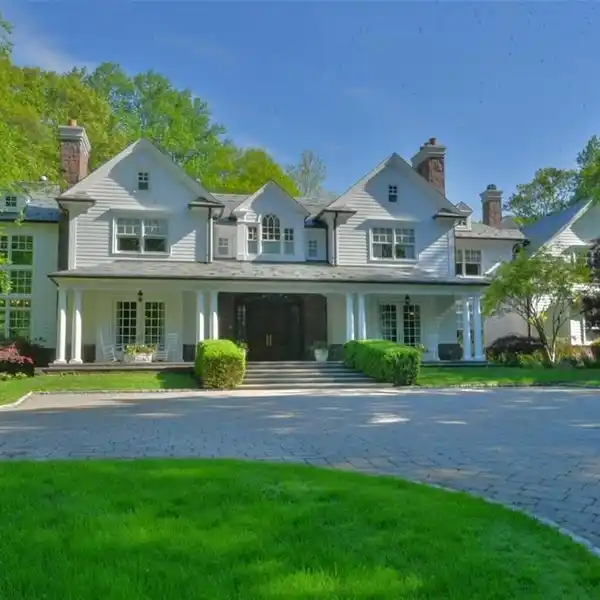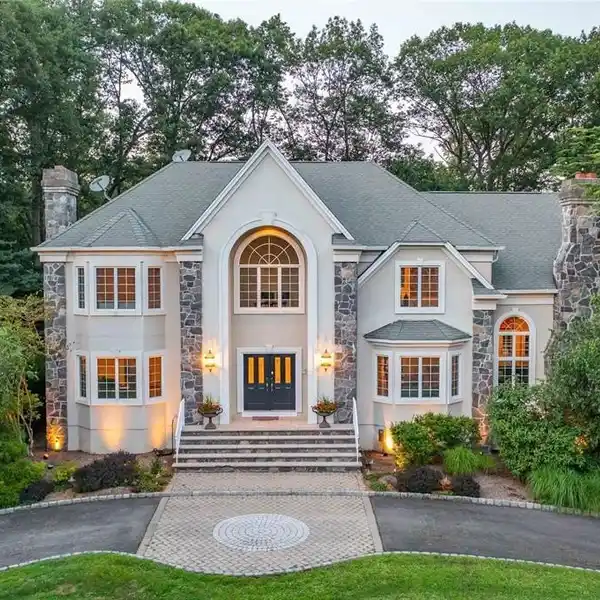Residential
50 Elizabeth Terrace, Saddle River, New Jersey, 07458, USA
Listed by: Jeffrey Checkley | Terrie O'Connor Realtors
Welcome to this fully renovated and expanded custom ranch located in one of Bergen County's most sought after neighborhoods. Completely redone in 2008 this home features everything even the most discerning buyer could want. Approach the home via the elliptical driveway and up the paver walkway to the gated tiled porch. Enter into the spacious foyer and take in the grandeur of this home with high custom ceilings, baseboard and crown moldings. Hardwood floors throughout. Walk back into the formal living room which flows into the formal dining room with double French doors to the pool and patio. The kitchen is a chefs dream with double ovens and an 11 foot granite island. Ample cabinets and pantry. vaulted ceiling and custom lighting round out this state of the art kitchen. walk up to the great room with ceiling to floor windows and stone fireplace. A wet bar, and built-in shelving make this the perfect room for entertaining. The primary bedroom complete with sitting area and en suite bath w separate stall shower and jacuzzi tub round out this private oasis. 2 more bedroom with sliding glass doors to a private back porch make this very special house an extra special home. The back yard features a lagoon style built in pool, outdoor kitchen, various seating areas and a large patio perfect for 3 season entertaining.
Highlights:
High custom ceilings
Stone fireplace
Chef's dream kitchen with granite island
Listed by Jeffrey Checkley | Terrie O'Connor Realtors
Highlights:
High custom ceilings
Stone fireplace
Chef's dream kitchen with granite island
Built-in pool
Outdoor kitchen
Double French doors to pool and patio

