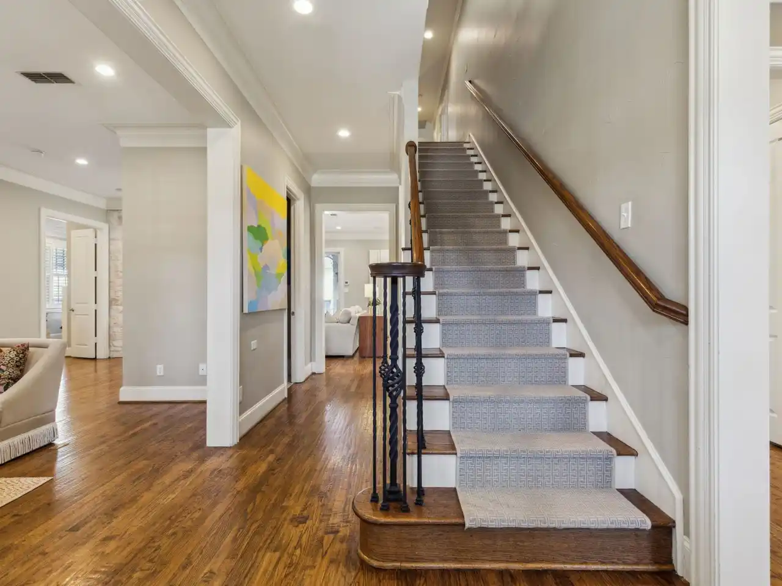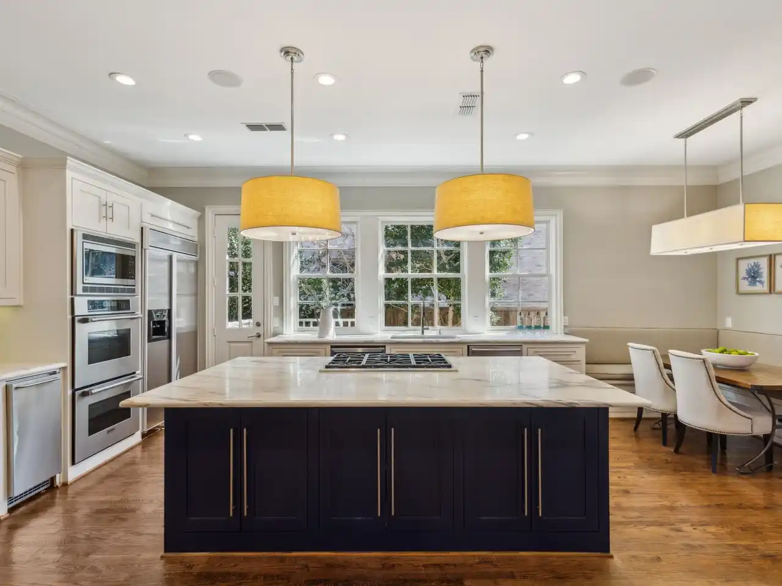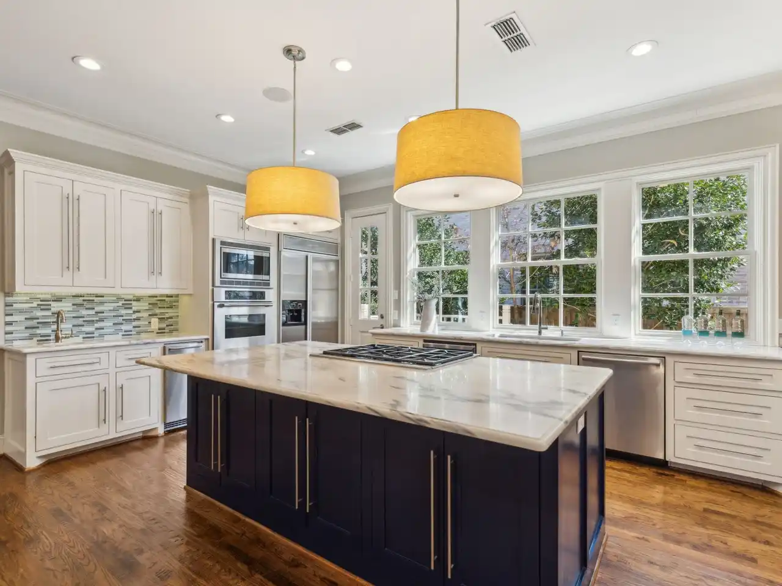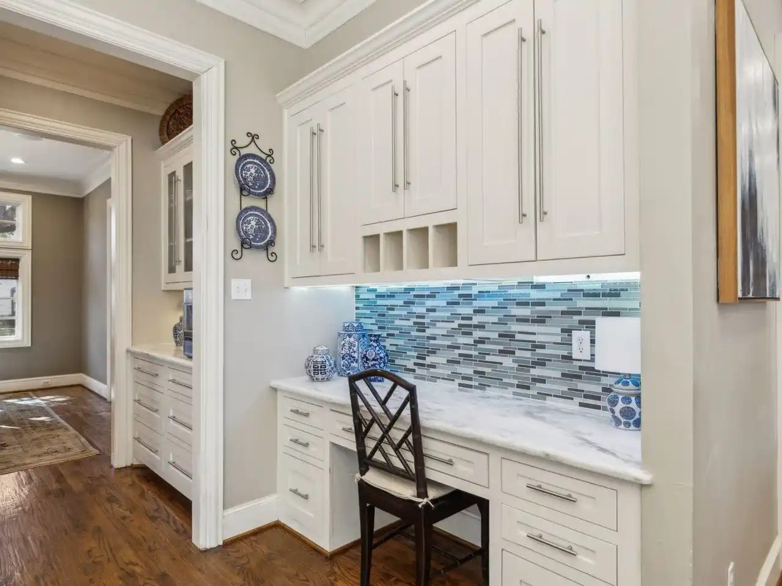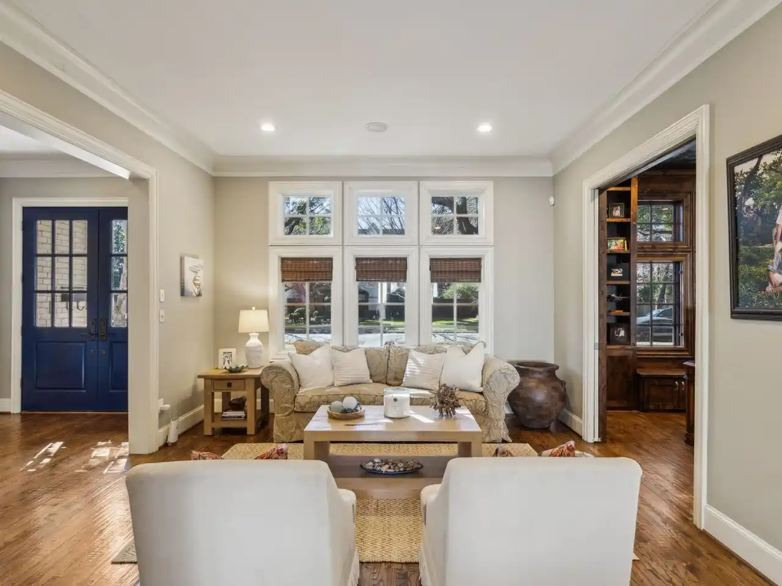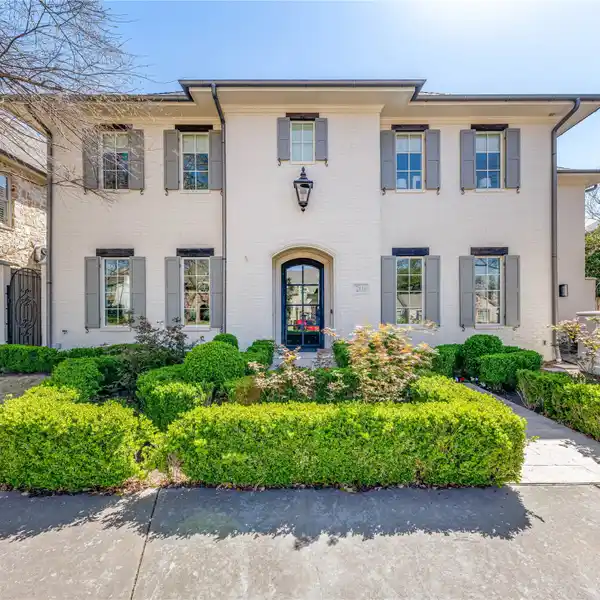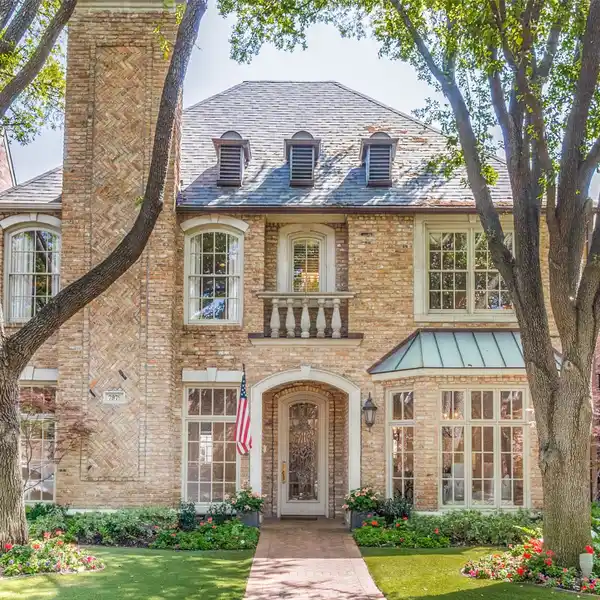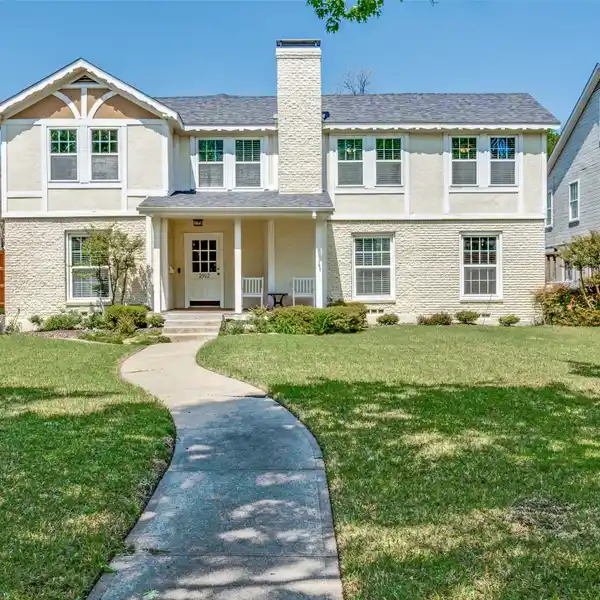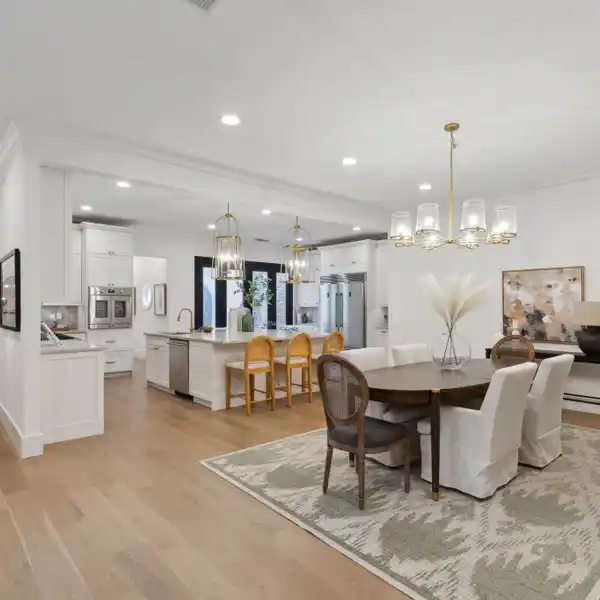Classic Tudor in University Park
This classic Tudor in University Park is the perfect family home you've been looking for! On a 70X140 lot with 10' ceilings and hand-scraped hardwoods, this inviting home has an open floor plan with multiple living areas perfect for entertaining. The white marble kitchen with large island is outfitted with Thermador double ovens, a Dacor range top, under-counter wine cooler and ice maker, built-in banquette and desk, large walk-in pantry and butler's pantry. The family room overlooks the covered outdoor living area, built-in grill, fireplace and pool, pool bath and outdoor shower. A home office, formal dining, two additional living areas, powder bath, back staircase, and built-in lockers for backpacks complete the downstairs. Upstairs, the incredible primary suite includes a sitting area with private outdoor patio overlooking the pool, large updated bath with dual vanity, soaking tub, glass shower, and large his-and-hers closets. Three additional oversized ensuite bedrooms, laundry room and game room are also upstairs. The two-car attached garage has a storage closet. Custom removable mesh pool fence will convey to new owners. Zoned to coveted Boone Elementary, in exemplary HPISD, this home has it all!
Highlights:
- Hand-scraped hardwood floors
- White marble kitchen with Thermador double ovens
- Outdoor living area with built-in grill and fireplace
Highlights:
- Hand-scraped hardwood floors
- White marble kitchen with Thermador double ovens
- Outdoor living area with built-in grill and fireplace
- Pool with pool bath and outdoor shower
- Primary suite with private outdoor patio
- Updated bath with dual vanity and soaking tub
- Ensuite bedrooms
- Game room
- Two-car attached garage
- Zoned to Boone Elementary

