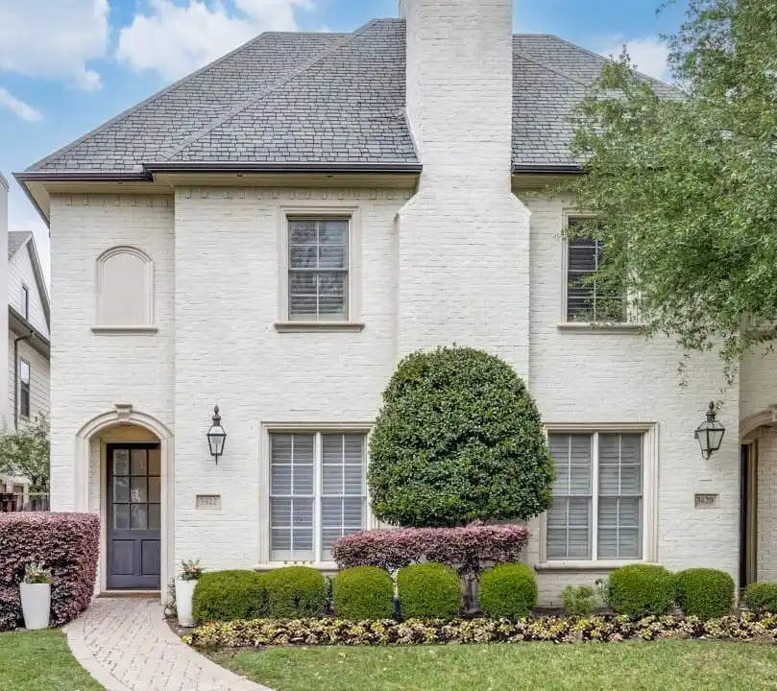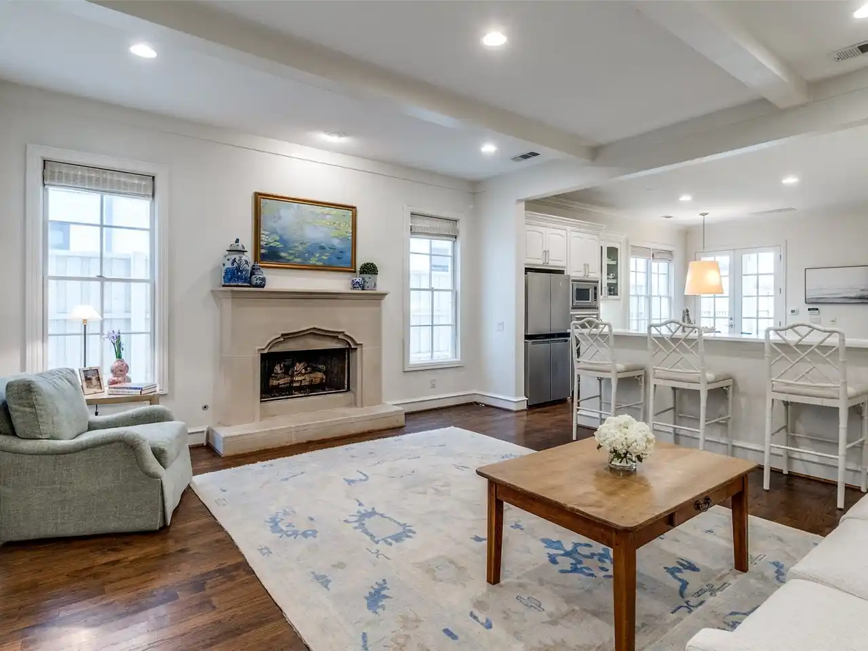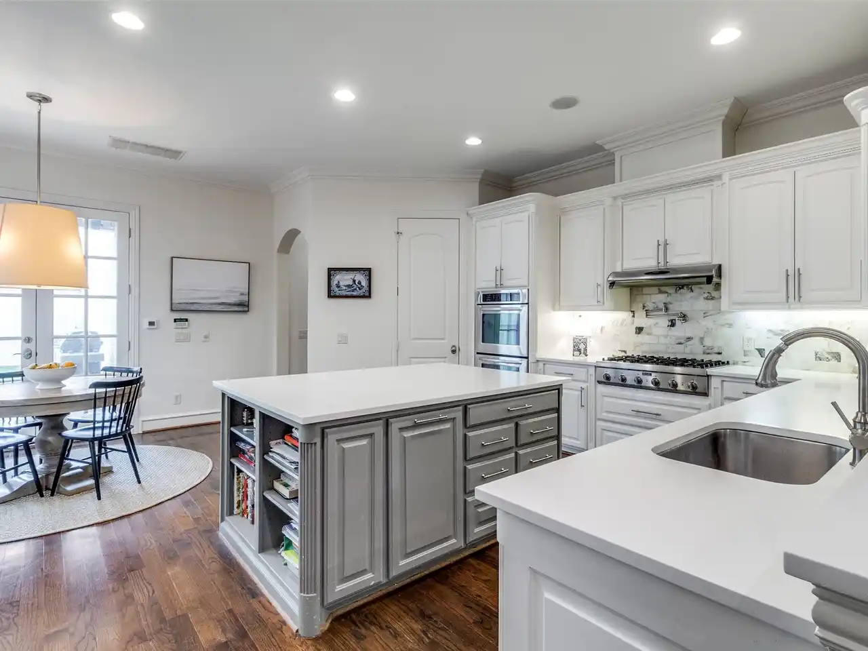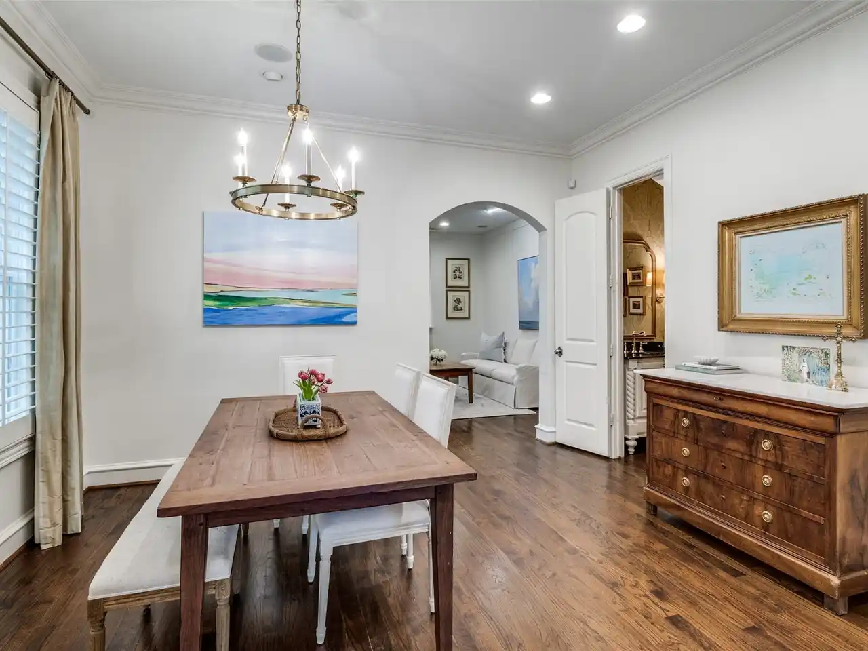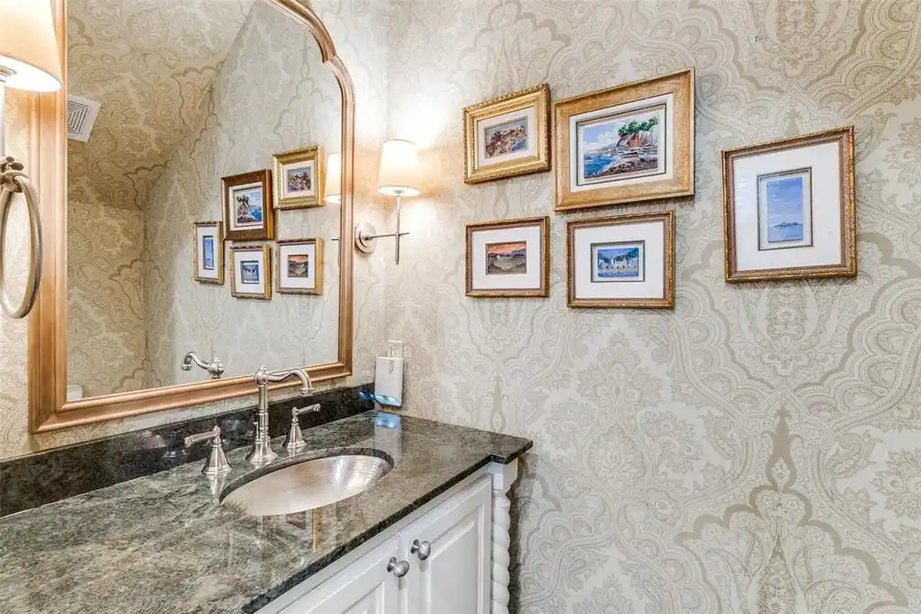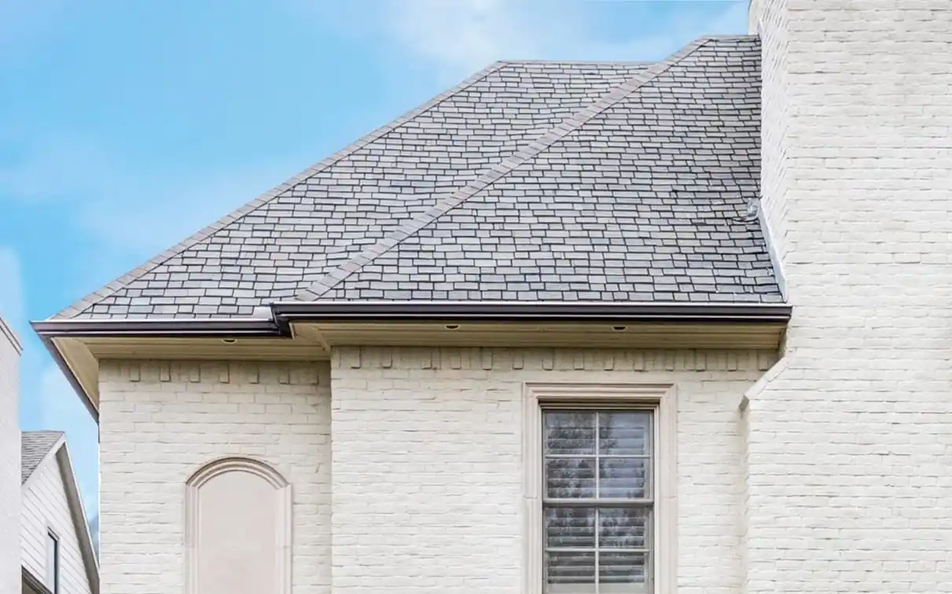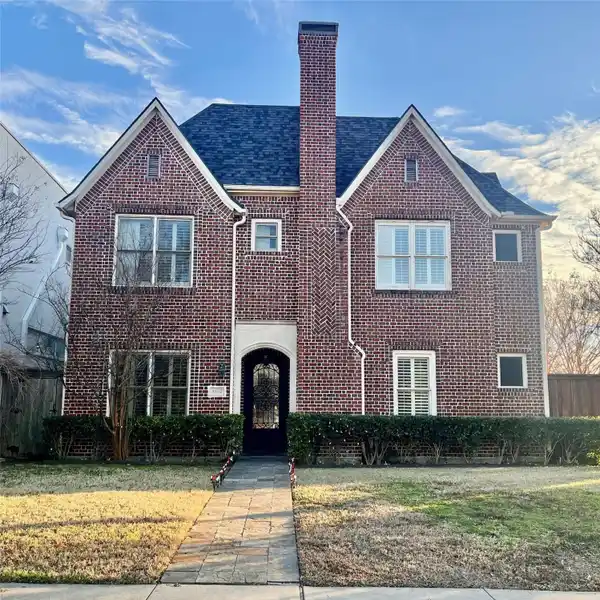Bright and Inviting Home
Updated, bright, and inviting, this home is situated in the heart of University Park and offers an assumable VA loan at 2.625% (for veteran's only). The first floor features an open layout with a study, dining area, powder bath, and a chef's kitchen that overlooks a spacious living room complete with a wood-burning fireplace, high beamed ceilings, and crown molding. The kitchen is equipped with stainless steel appliances, a large center island, ice maker, wine fridge, ample cabinet storage, and a cozy eat-in breakfast nook. Upstairs, the second floor includes the primary suite and three guest bedrooms. The newly renovated primary bath showcases a soaking tub, separate shower, dual sinks, and elegant marble finishes. A spacious walk-in closet with generous storage completes the suite. The third floor offers an oversized fifth bedroom'perfect as a media room, playroom, or guest suite'with a full bath and walk-in closet. Outside, enjoy a covered patio, landscaped side yard, turfed lawn, and an additional parking space that could be enclosed to expand the backyard. A circle driveway in front and a tandem two-car garage accessible via the back alley provide ample parking. This sophisticated home is ideally located within walking distance of Highland Park schools, SMU, Snider Plaza, Dallas Country Club, and several parks.
Highlights:
- Wood-burning fireplace
- High beamed ceilings
- Chef's kitchen with stainless steel appliances
Highlights:
- Wood-burning fireplace
- High beamed ceilings
- Chef's kitchen with stainless steel appliances
- Elegant marble finishes
- Oversized fifth bedroom
- Covered patio
- Turfed lawn
- Walk-in closet
- Circled driveway
- Tandem two-car garage

