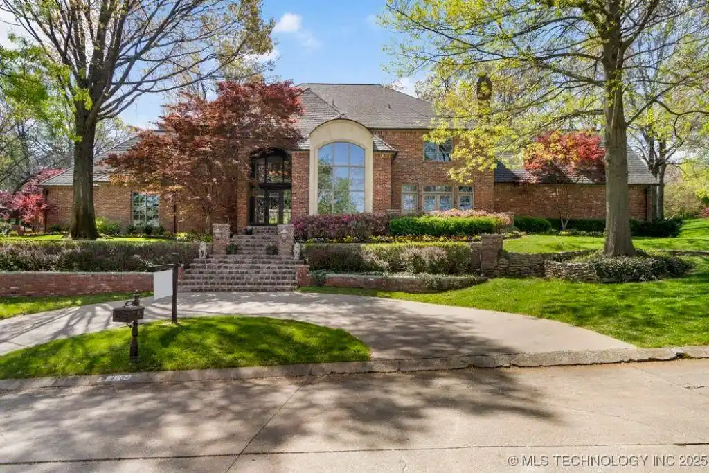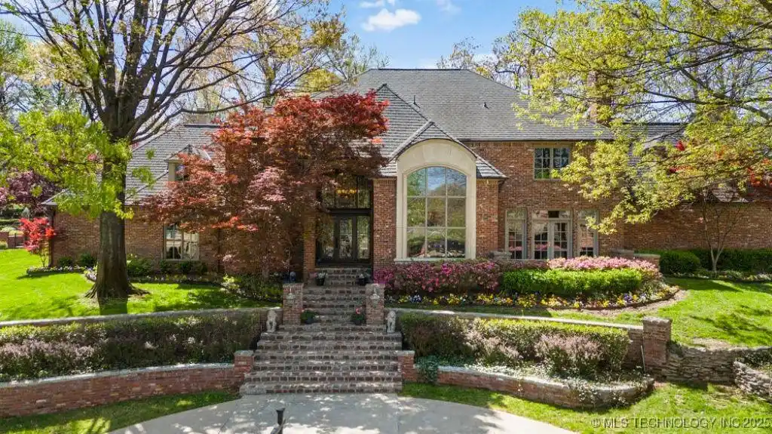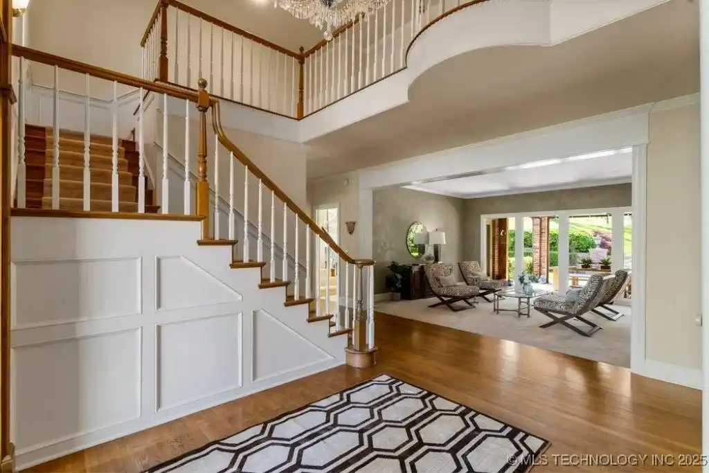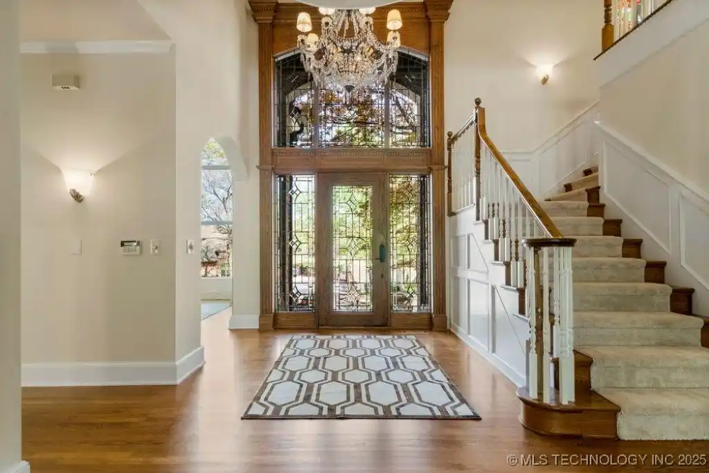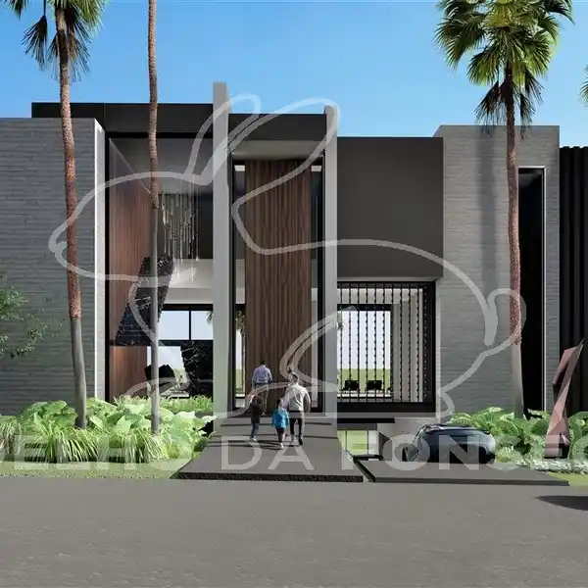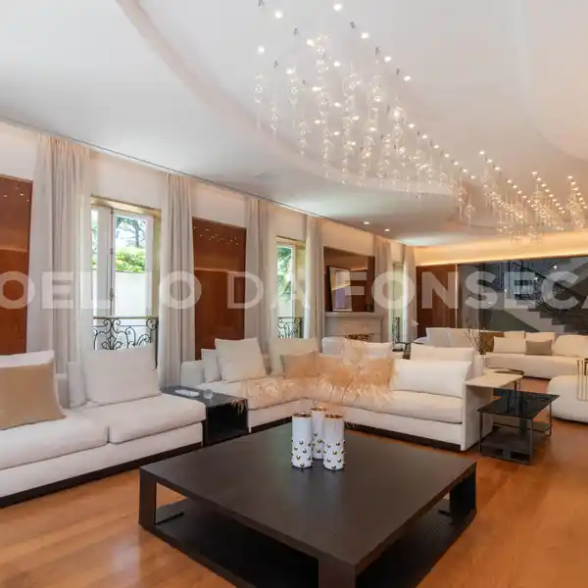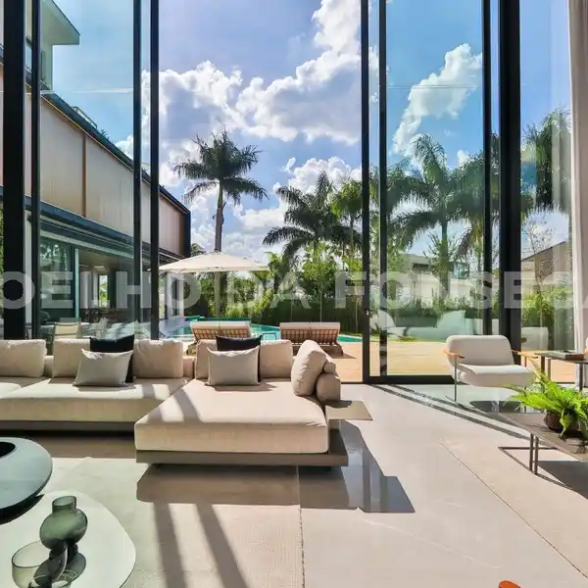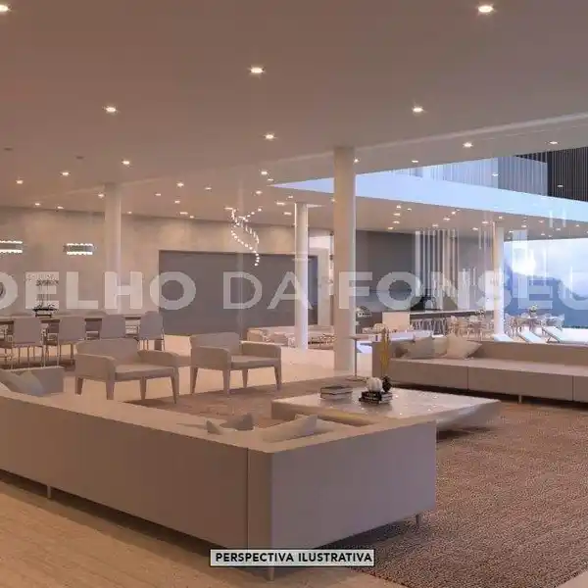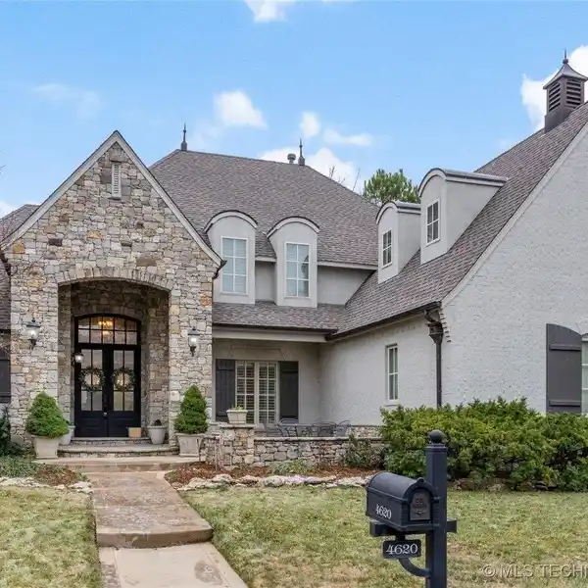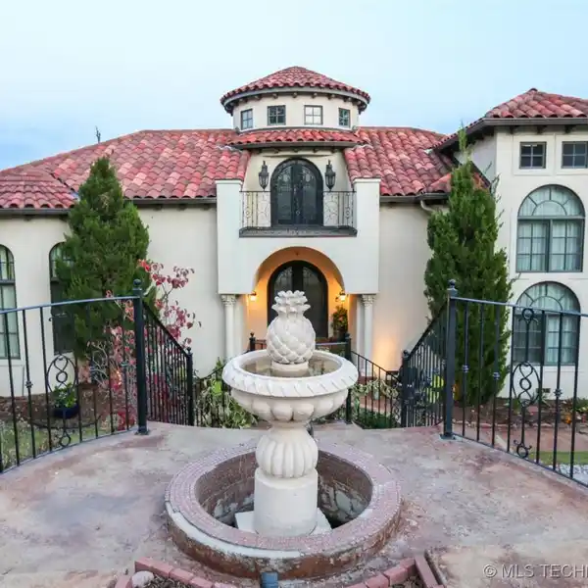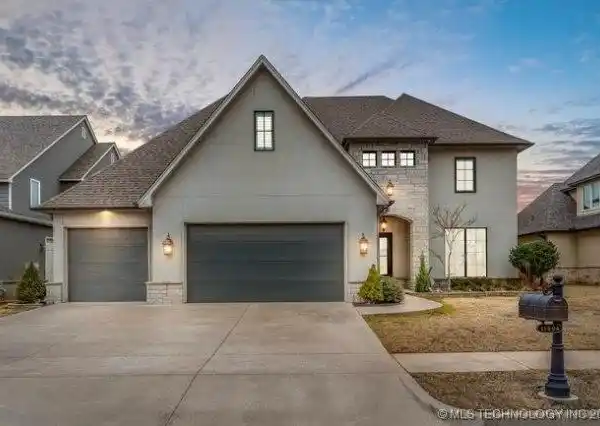Unique Original Owner Home in Hunters Pointe
Unique opportunity to own a well maintained, original owner home in Hunters Pointe, overlooking the pond. This home is located on a large, heavily treed, corner lot, yet filled with natural light. Entering the two-story leaded glass entry, you're greeted by a grand staircase, a living room with floor to ceiling windows, and spacious dining room with large arched window overlooking the pond. The kitchen with breakfast area has views of the backyard and opens to the family room. It features granite countertops, double ovens, a storage island with gas cooktop, and a stainless triple bowl sink. The family room has a fireplace, built-in cabinetry and wall of windows with French doors opening to a front porch with pond views. The first floor also has a full bath and laundry room off the family room, a half bath, plus a study with built-in cabinetry. The primary suite is a serene retreat featuring large windows and a double-sided fireplace between bedroom and bathroom. The spacious ensuite bathroom includes dual sinks, a jetted whirlpool tub, an updated shower, and large walk-in closet. Additionally, the suite has its own staircase leading to a windowed flex room. The newly carpeted upstairs includes four large bedrooms, two full baths, two linen closets and an oversized, vaulted game room. The covered rear patio has a drop down large screen TV, built in infrared heaters, and retractable screens.
Highlights:
- Leaded glass entryway
- Floor to ceiling windows
- Granite countertops
Highlights:
- Leaded glass entryway
- Floor to ceiling windows
- Granite countertops
- Double-sided fireplace
- Jetted whirlpool tub
- Oversized vaulted game room
- Built-in cabinetry
- Retractable screens
