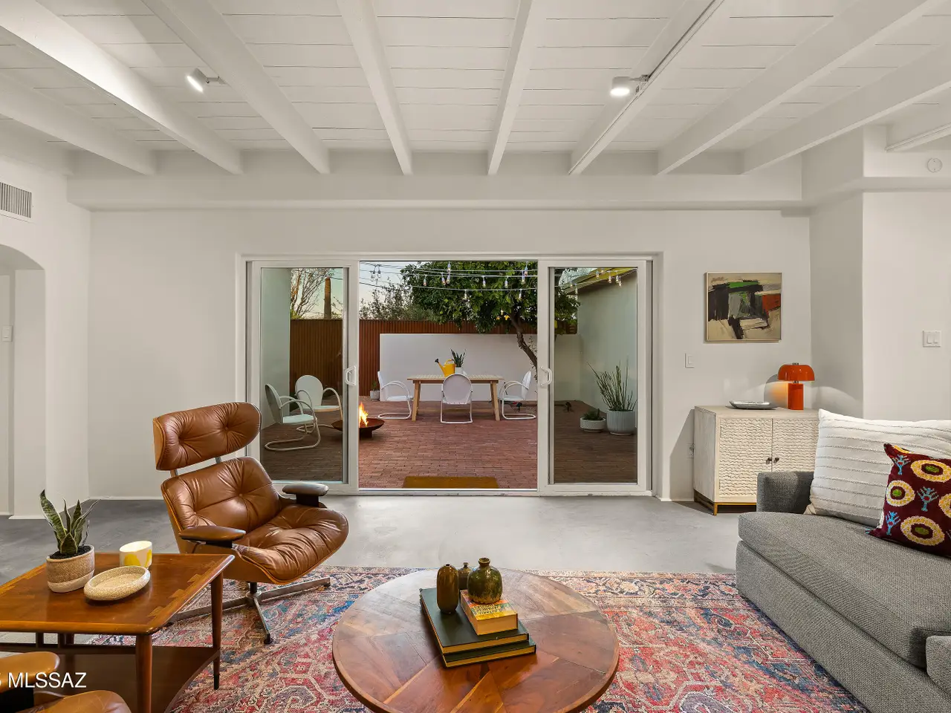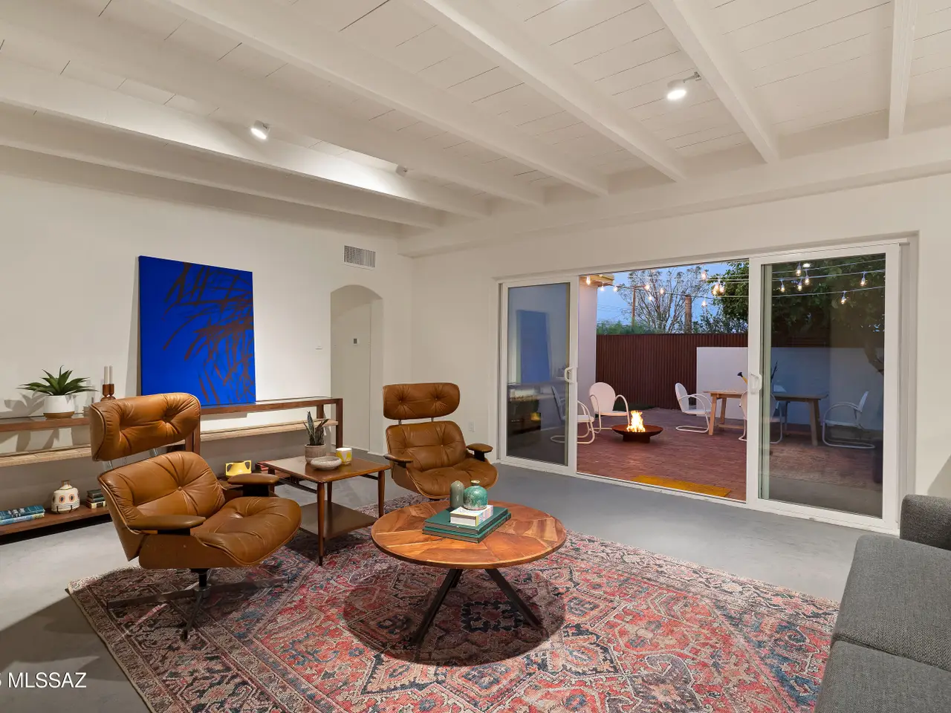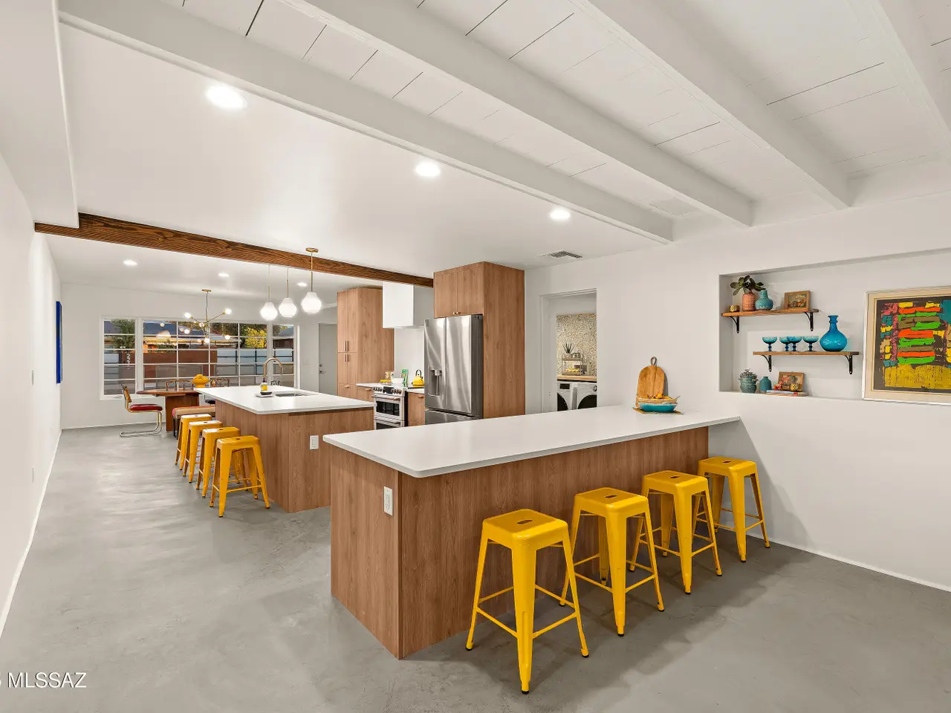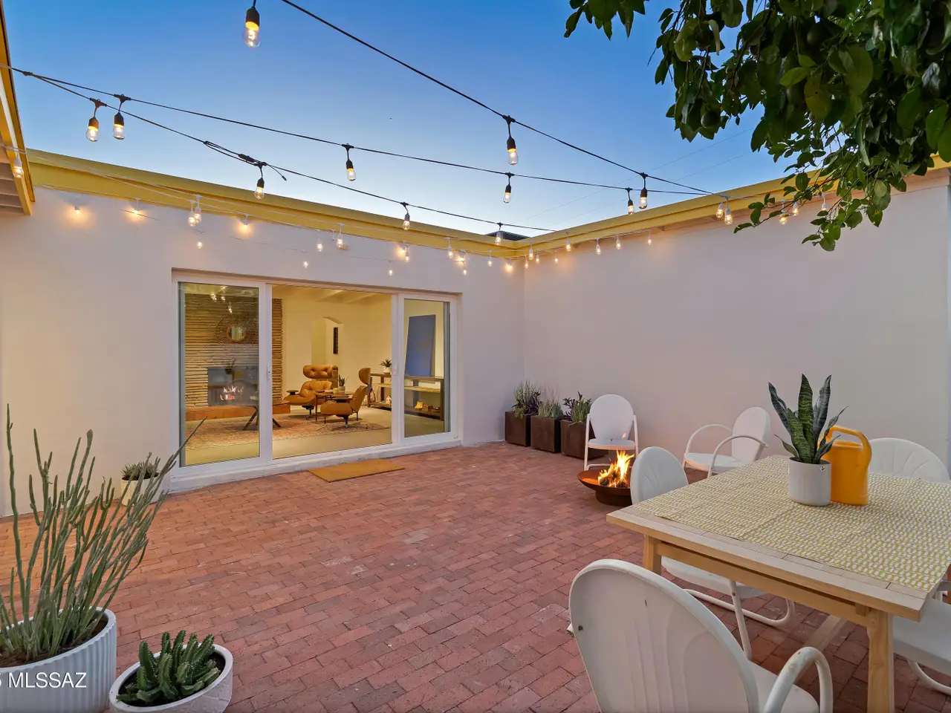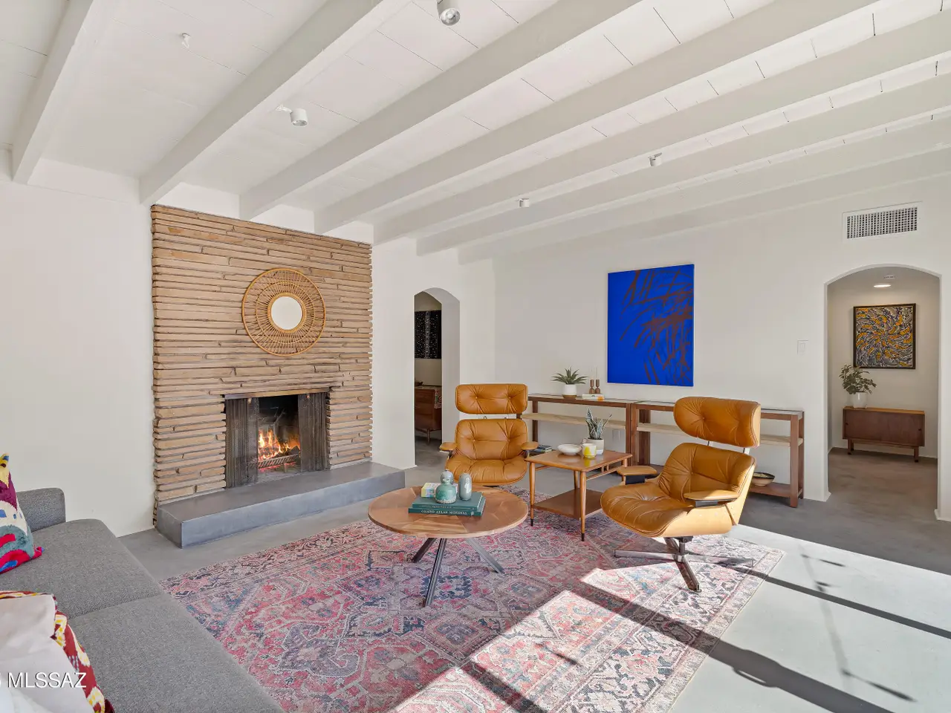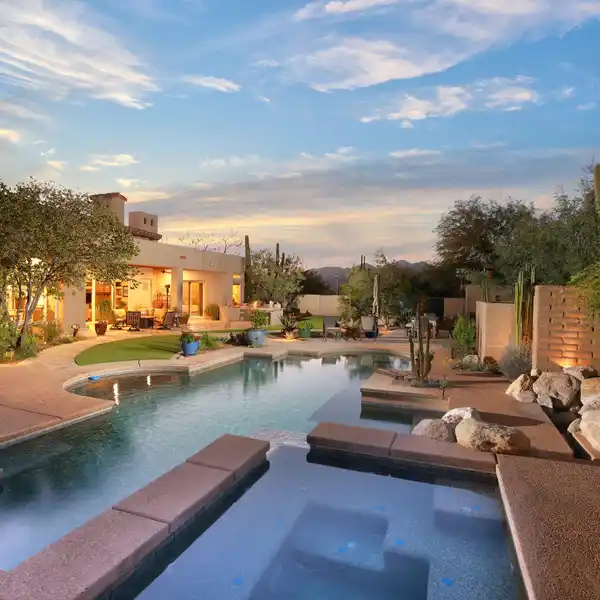Reimagined Home in Coveted Catalina Vista
2215 East Juanita Street, Tucson, Arizona, 85719, USA
Listed by: Eliza Dray | Long Realty Company
This stunningly reimagined home in coveted Catalina Vista exhibits a beautiful balance of its historic architectural roots and the modern amenities. Each space is infused with era-sensitive materials and functional upgrades. With great care the current owners have replaced systems and refurbished character-rich details. New roof, HVAC units, water heaters, lighting, landscaping, windows, insulation, concrete floors, premium smooth stucco, and both interior and exterior paint to name just a few. The main home centers around a new kitchen with high-end appliances, honed quartz counters, seating for eight, and a spacious pantry/laundry room adjacent. Wood beamed ceilings, expansive natural light through the many sliding glass doors, and period lighting exude the Mid-Century modern aesthetic classic to the 1950's era of this home. The primary suite has two walk-in closets, a private patio and spa retreat style bathroom with a dual sinks and a private commode. Three additional bedrooms and a den/office complete the main home. Across the brick patio or conveniently through the foyer the uncommonly spacious guest quarters feature one bedroom, a walk-in closet and kitchenette in the living room. All this just a short distance to the University of Arizona, Banner Hospital, Tahoe Park, and the Arizona Inn.
Highlights:
Honed quartz counters
Wood beamed ceilings
Expansive natural light
Listed by Eliza Dray | Long Realty Company
Highlights:
Honed quartz counters
Wood beamed ceilings
Expansive natural light
Sliding glass doors
Premium smooth stucco
