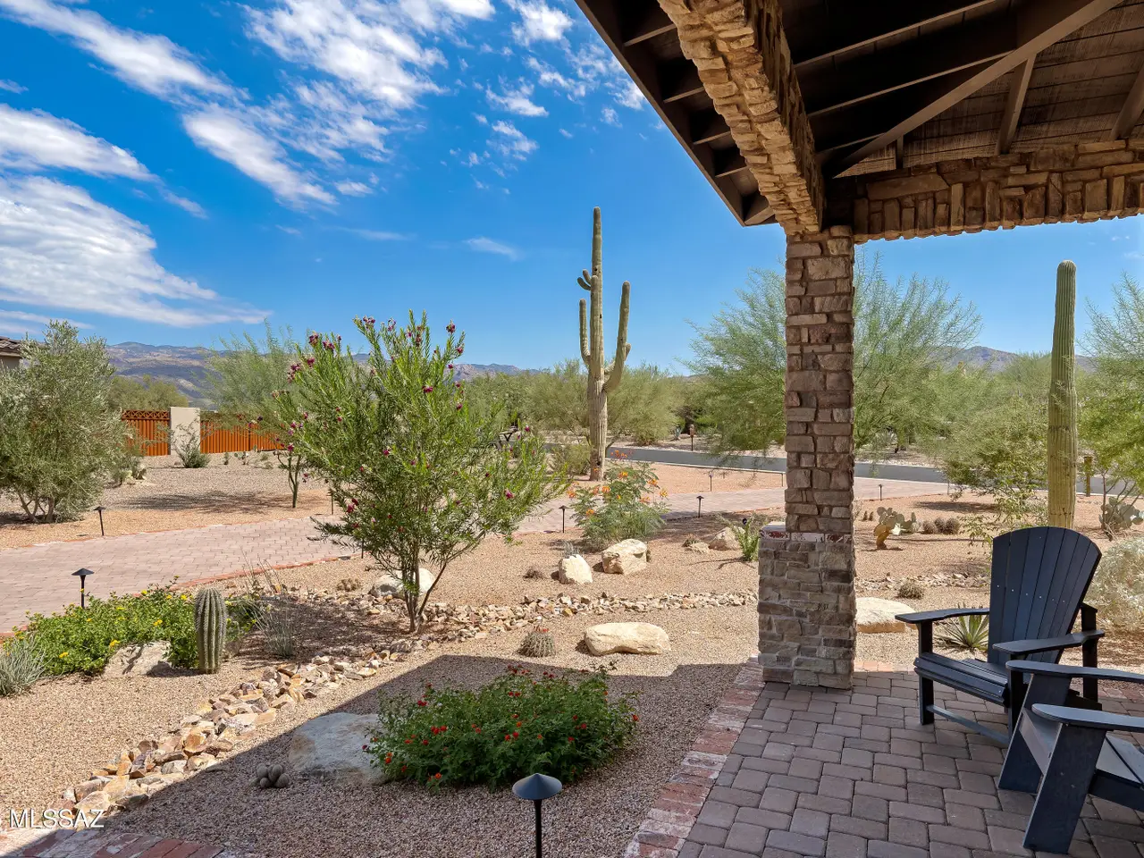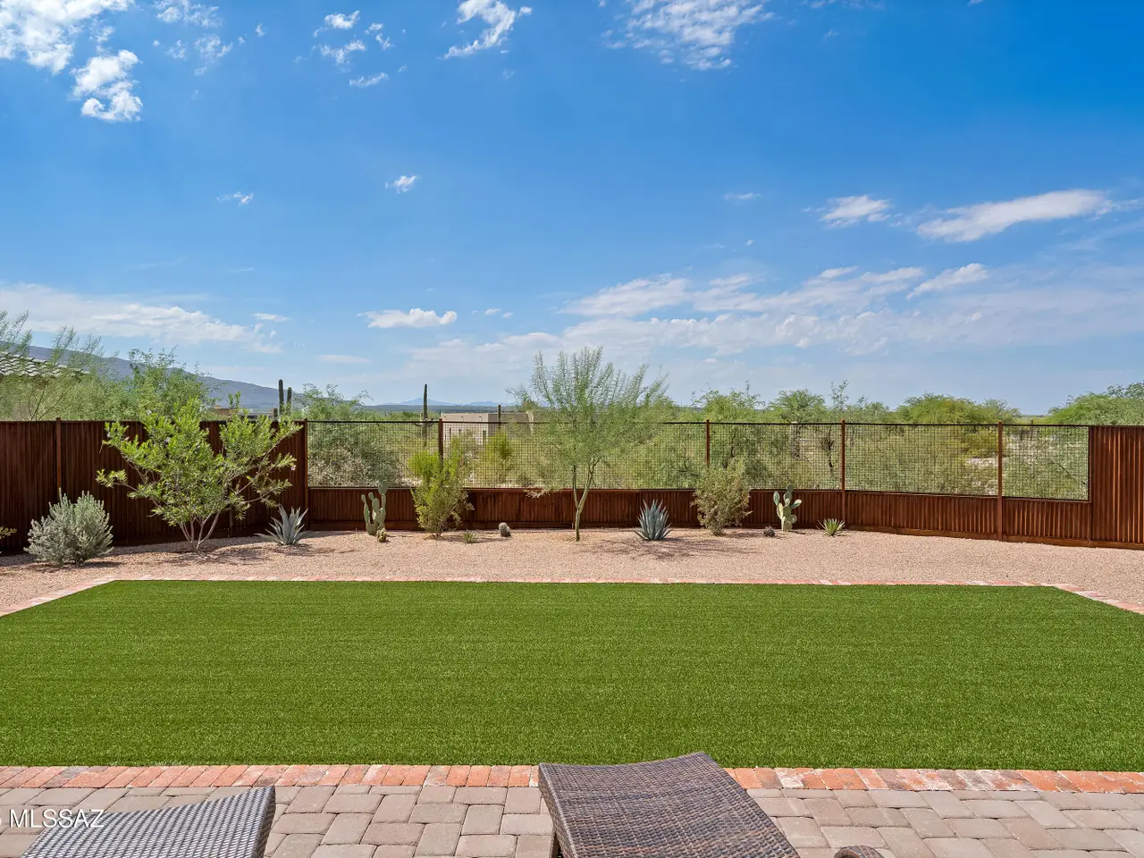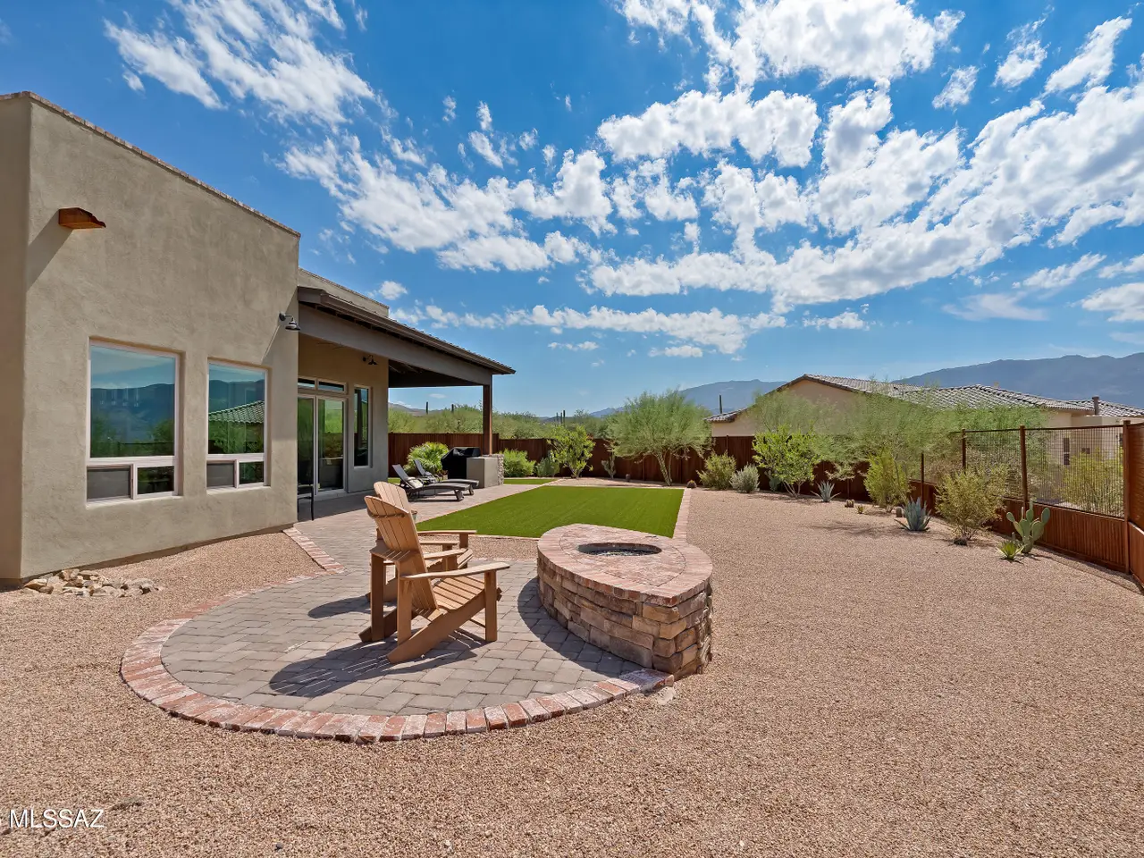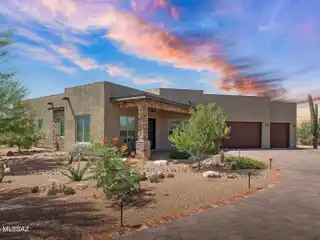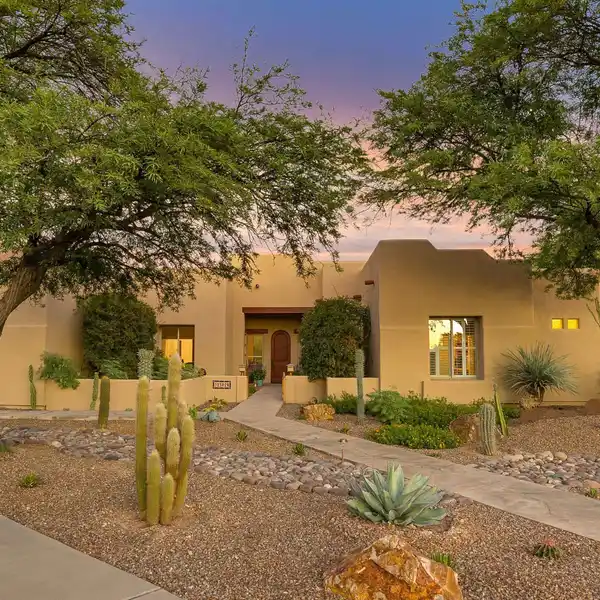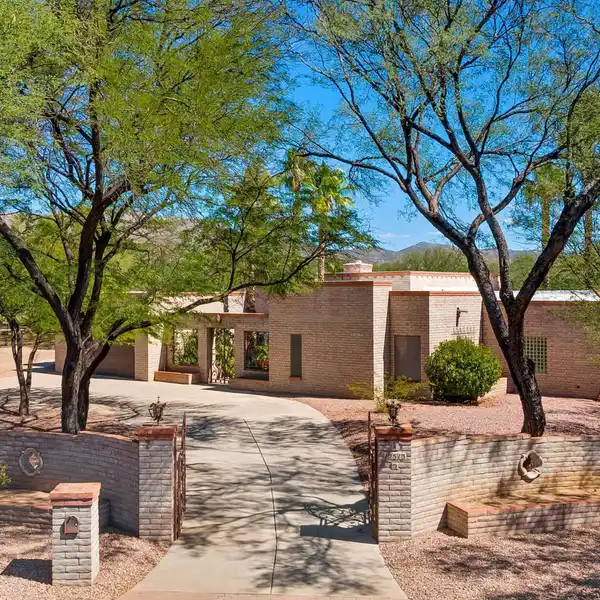Impressive Tanque Verde Valley Residence
2765 North Megafauna Court, Tucson, Arizona, 85749, USA
Listed by: Gabriela Seward | Long Realty Company
With views of the Rincon Mountains outside and luxurious finishes inside, this stunning Tanque Verde Valley residence awaits you. This impressive 4- bedroom, 3.5 bathroom single-family home in the gated Rancho Soldados community blends the serenity of our Sonoran Desert with the comfort and style of a truly custom home. The spacious layout features soaring ceilings, light-filled interiors, and a split floor plan for added privacy. In addition to the bedrooms, you'll find both an office and a bonus room, perfect for working from home or creating flexible living spaces. The gourmet kitchen is a true centerpiece, complete with a walk-in pantry, wine fridge and warm yet modern finishes. The primary suite is a retreat with a luxurious bathroom featuring a soaking tub, separate shower and dual vanities. Step outside to enjoy a beautifully designed backyard with artificial grass, custom fire pit, paver patios, and a handcrafted metal fence with trellis panels- ideal for both relaxing and entertaining. Situated on nearly an acre, the property also includes a 3-car garage, providing ample space for parking and storage. This home combines thoughtful design, functionality, and magnificent views to create the perfect retreat.
Highlights:
Soaring ceilings
Gourmet kitchen with walk-in pantry
Wine fridge
Listed by Gabriela Seward | Long Realty Company
Highlights:
Soaring ceilings
Gourmet kitchen with walk-in pantry
Wine fridge
Luxurious primary suite with soaking tub
Light-filled interiors


