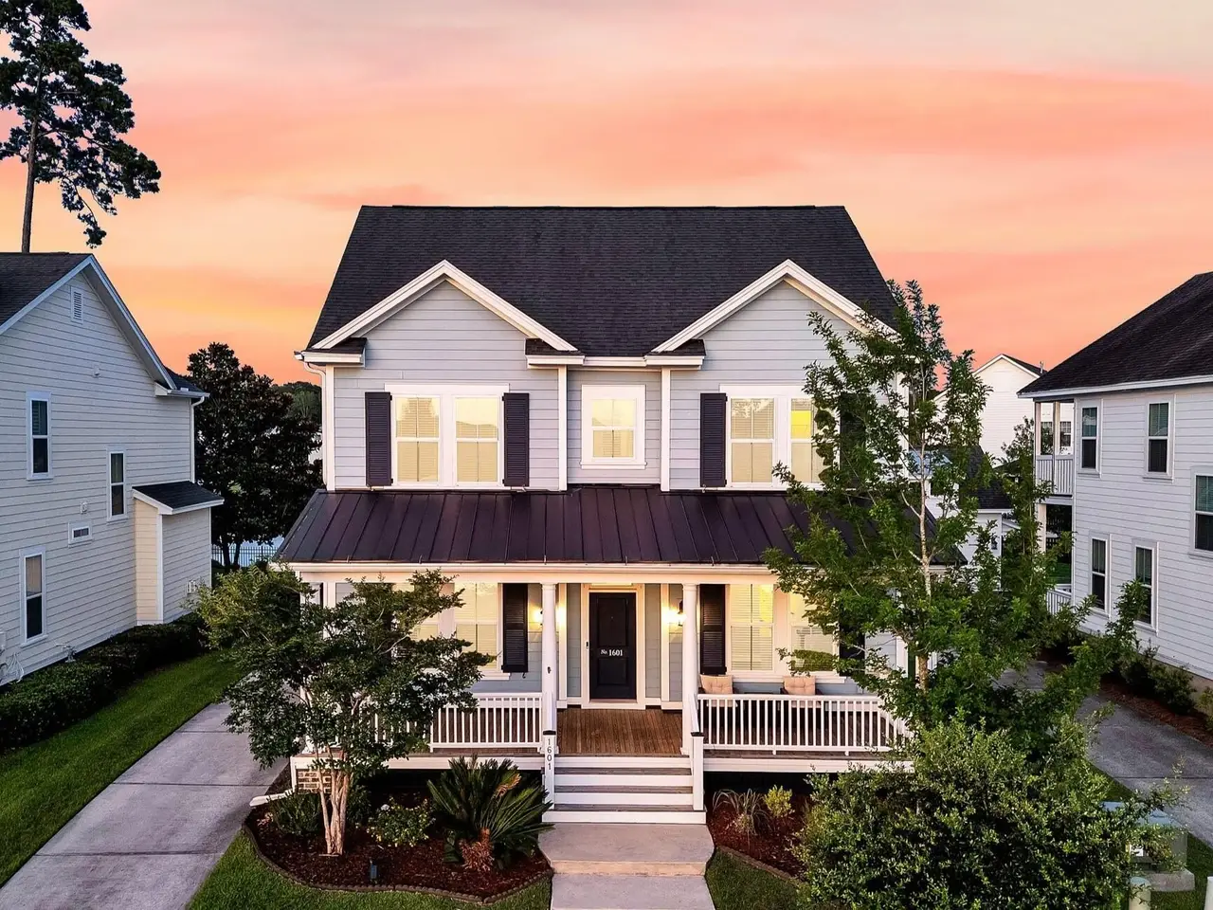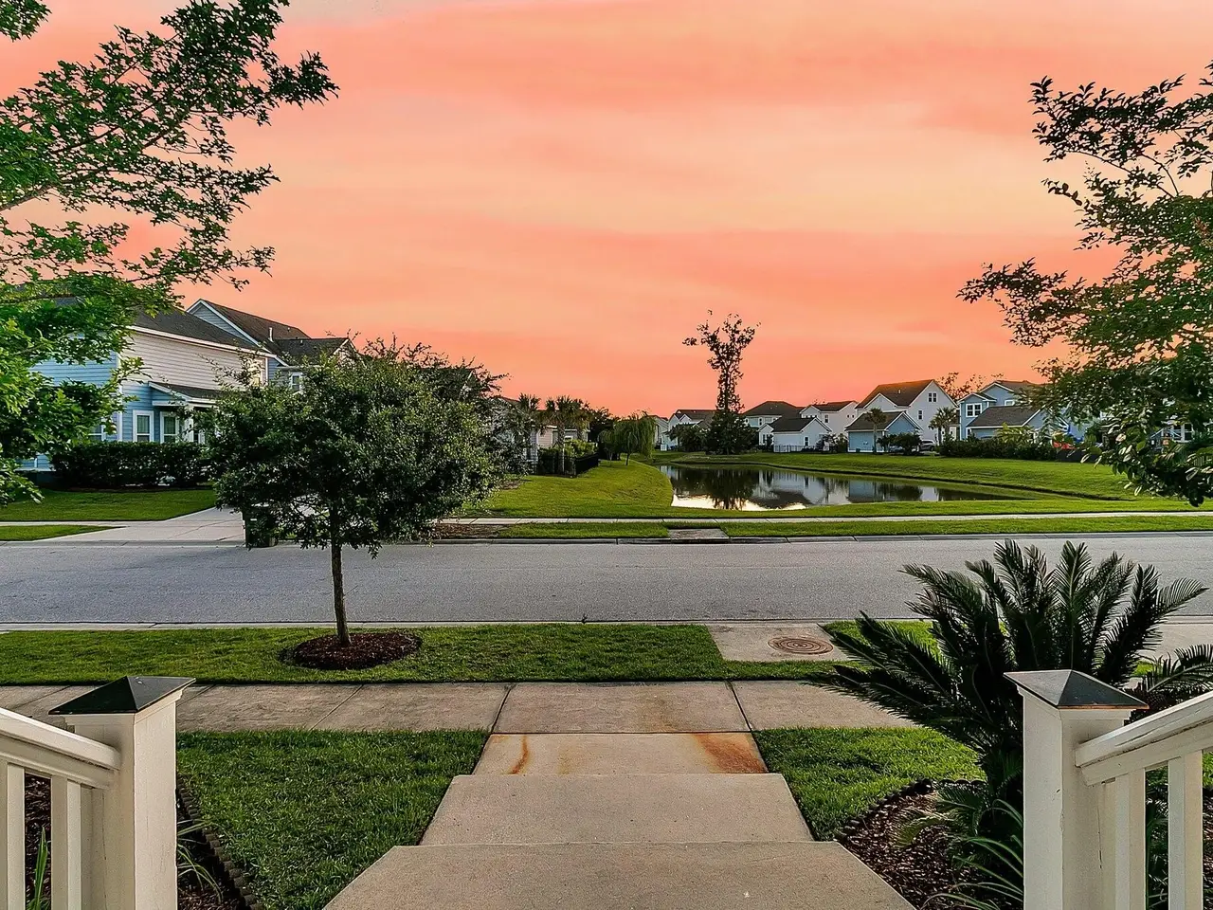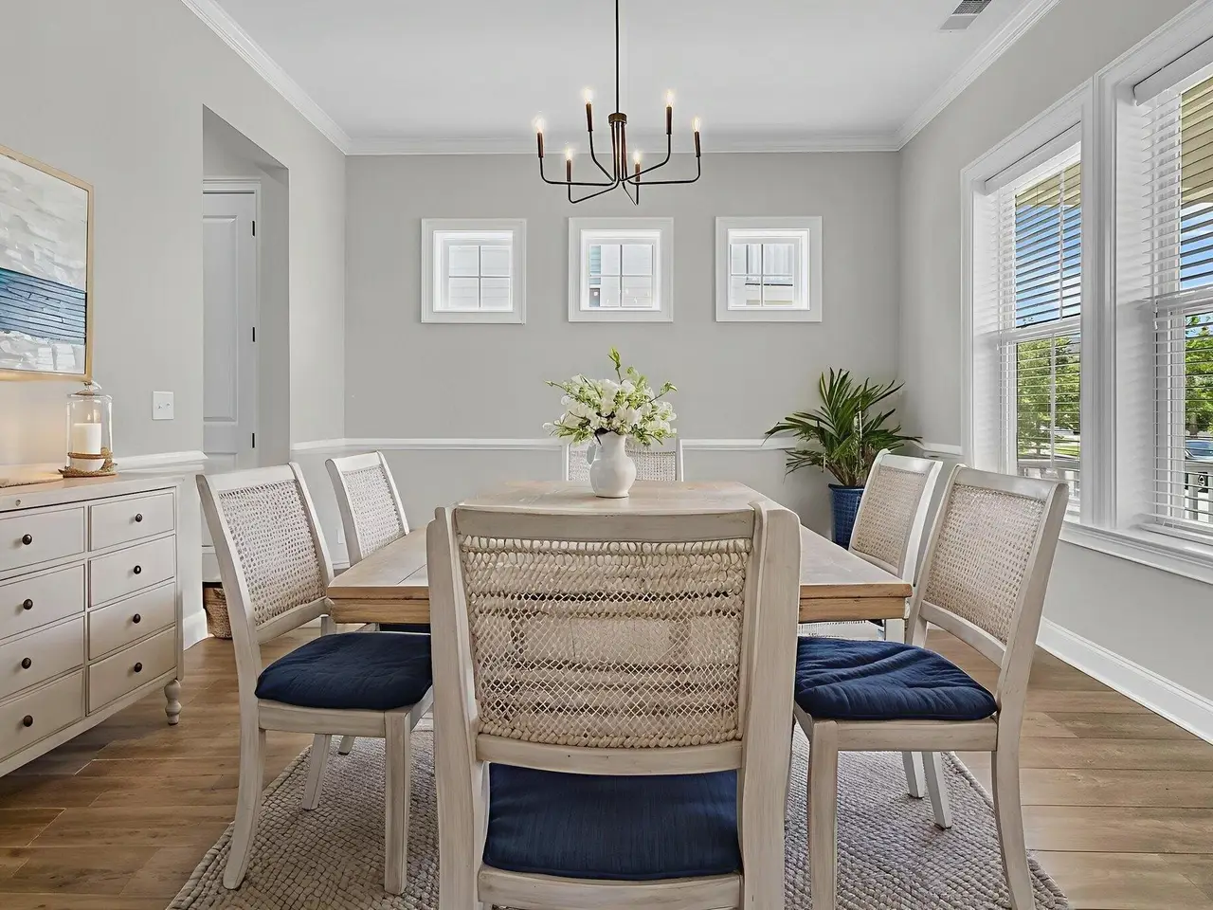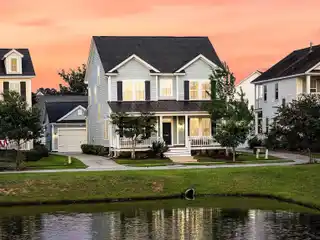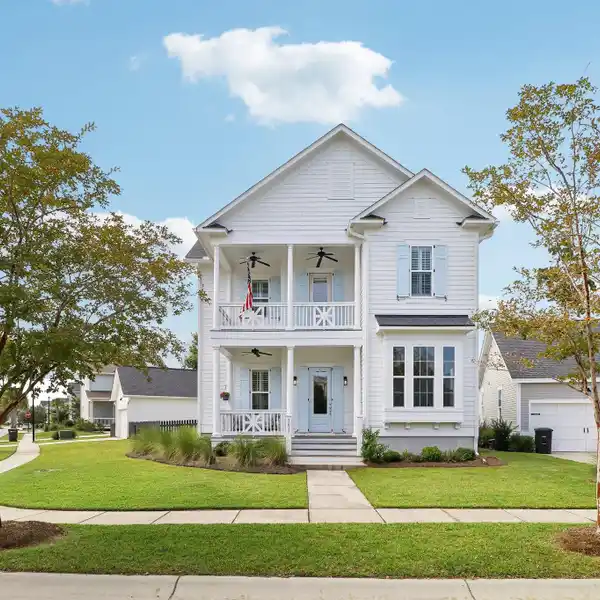Attractive Home with Pond Views
1601 Bourne Crossing, Mount Pleasant, South Carolina, 29466, USA
Listed by: Steve Kaul | Carolina One Real Estate
This attractive home enjoys a long view of the pond across the street from its full-width covered front porch. The broad foyer welcomes with an office/media room to the left and Dining Room to the right along with an adjacent Butler's Pantry. The Gourmet Kitchen is blessed with numerous counter top spaces, under-cabinet lighting, an upgraded level if cabinet finish, and it is open to both the Family Room with its built-ins and a cheerful Breakfast Room that has views of the fenced back yard and pond. Newly installed wood treads lead up to the Primary Bedroom Suite with its tray ceiling, double walk-in closets as well as the Laundry Room and 3 other bedrooms with walk-ins. The 5th bedroom is on the 3rd floor and has its own full bath. Enjoy the parks, trails, pools, tennis, pickleball. RECENT IMPROVEMENTS: - Replaced all Carpet with Laminate Wood Flooring on 2nd and 3rd Floors (2025) - Wood Treads on Interior Stairs (2025) - Pre-paid Security System - Over $12,000 of Improvements SPECIAL FEATURES: - Covered Full Front Porch with Pond Sunset View (no home across the street) - Open Floor Plan with 10ft Ceilings - Under-Cabinet Kitchen Lighting - Subway Tile Kitchen Backsplash - Direct-Vent Kitchen Exhaust Hood - Built-in Cabinets and Shelves in Family Room - Screened Porch - 2x6 construction - Kitchen Cabinet pull-out drawers - Window Casing - Impact Resistant Windows - A good-sized "Drop Zone" is located just inside the back door - Enhanced Garage Electrical Power Supply - Irrigation System - Metal Fence Enclosed Backyard - Ponds both in back and front - Washer, Dryer and Refrigerator Convey NEIGHBORHOOD and Area AMENITIES: - Multiple Community Pools, Parks, Playgrounds Tennis/Pickleball Courts and Biking Trails - Close Proximity to Excellent Rated Schools, Shopping and Dining - 8 miles to the Beach at Isle of Palms and 12 miles to Downtown Charleston
Highlights:
Covered Full Front Porch with Pond Sunset View
Gourmet Kitchen with Upgraded Cabinets
Vaulted Ceiling in Primary Bedroom Suite
Listed by Steve Kaul | Carolina One Real Estate
Highlights:
Covered Full Front Porch with Pond Sunset View
Gourmet Kitchen with Upgraded Cabinets
Vaulted Ceiling in Primary Bedroom Suite
Screened Porch
Metal Fence Enclosed Backyard
Subway Tile Kitchen Backsplash
Open Floor Plan with 10ft Ceilings
Built-in Cabinets and Shelves in Family Room
Irrigation System
Multiple Community Pools and Parks

