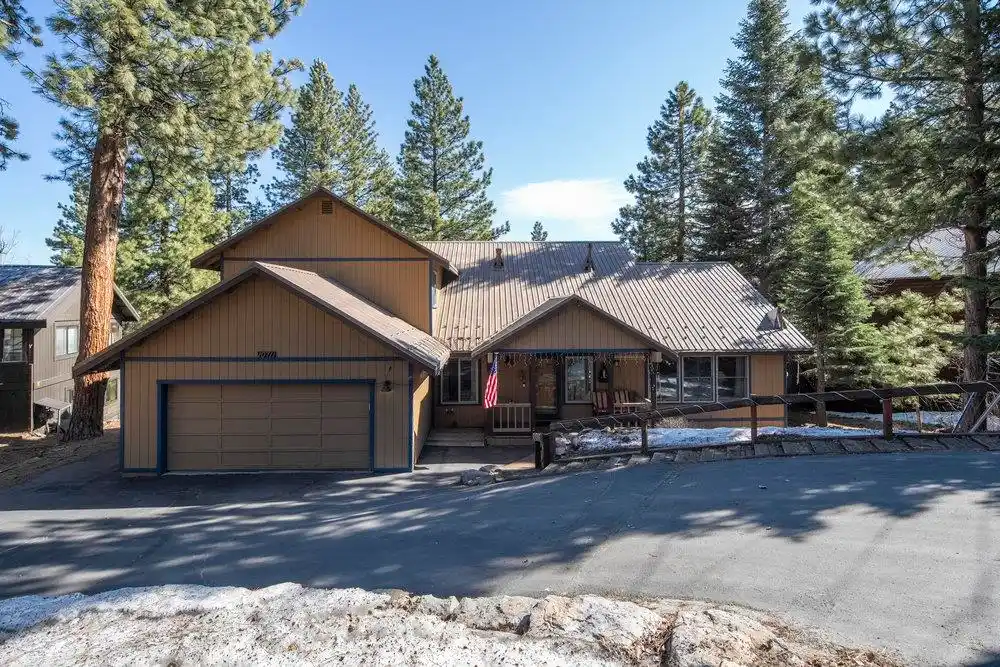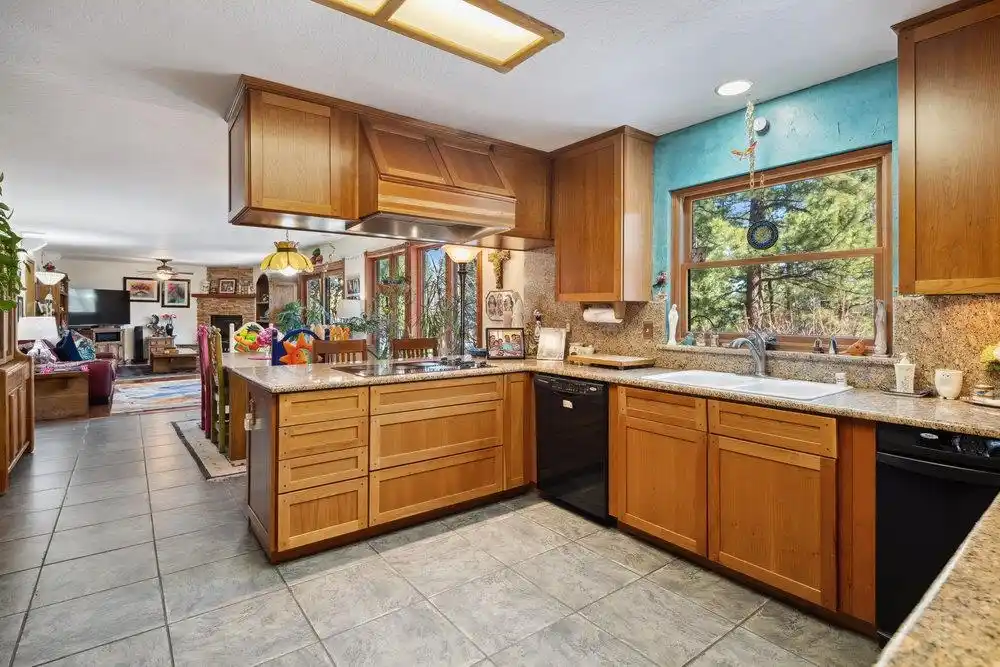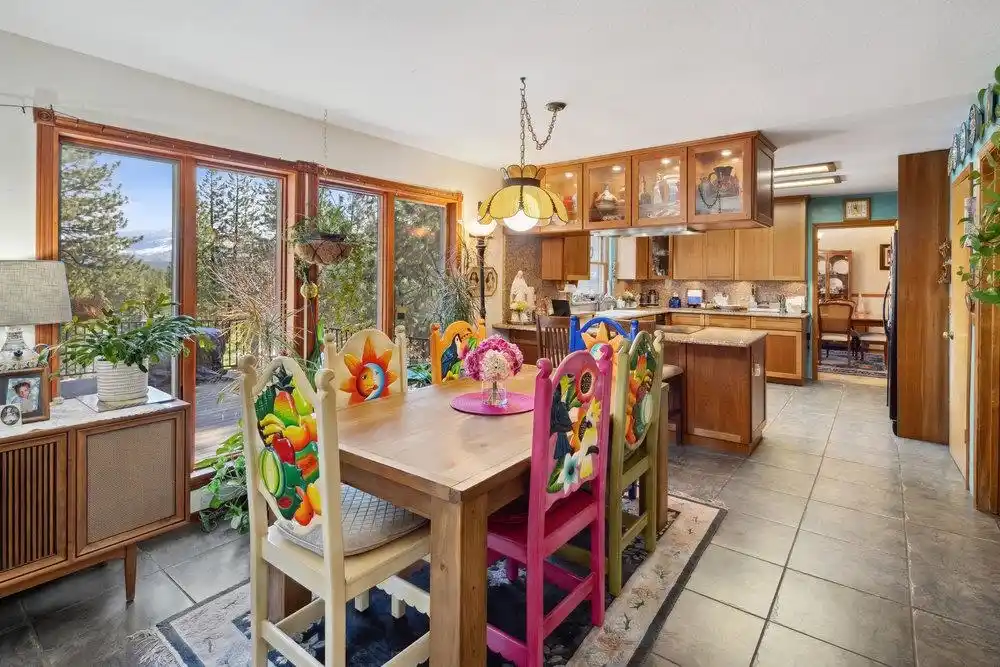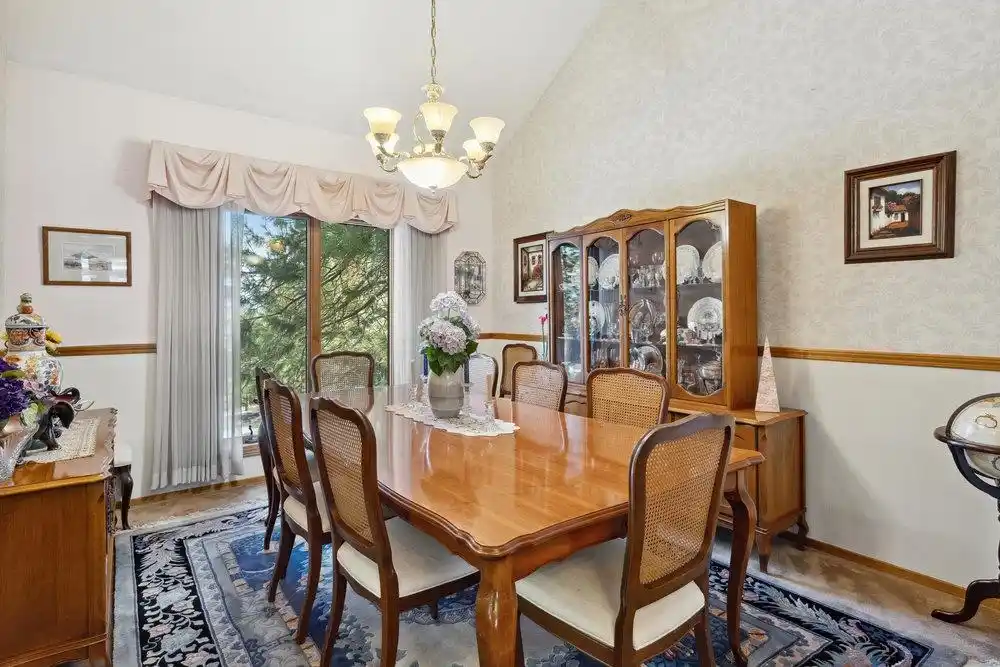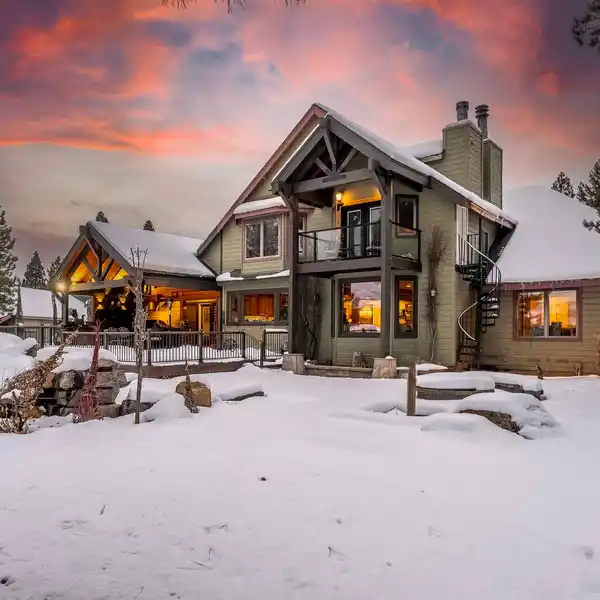Spacious Home Full of Character
Spacious and full of character, this 4-bedroom, 2.5-bath home sits on a landscaped .45-acre lot, backing to acres of serene greenbelt. Vaulted ceilings in the formal living and dining rooms create an open, airy atmosphere—perfect for gatherings. A generous dining area and inviting family room—featuring a gas fireplace with a striking stone hearth—extend from the kitchen, offering a comfortable space to relax and connect. Enjoy peaceful mountain views from multiple rooms, including the primary suite, where a wall of windows brings the outdoors in. Pride of ownership shines throughout, with thoughtful updates including wood-framed Andersen windows, tiled travertine bathrooms, and an updated kitchen with craftsman-style cabinetry, tile flooring, and granite countertops. Wood flooring extends through the family room, creating a seamless flow. Step through an oversized sliding glass door onto the expansive rear deck, complete with an outdoor kitchen—ideal for effortless entertaining. The deck overlooks a backyard retreat with terraced landscaping, a private gazebo, a separate platform deck, and a patio, offering multiple spaces to unwind or gather. There’s even a horseshoe pit for added fun! Additional conveniences include a spacious laundry room with a sink, a well-placed workshop, and an attached two-car garage. This home blends comfort, space, and functionality—don’t miss your chance to make it yours!
Highlights:
- Vaulted ceilings
- Gas fireplace with stone hearth
- Mountain views
Highlights:
- Vaulted ceilings
- Gas fireplace with stone hearth
- Mountain views
- Andersen windows
- Travertine bathrooms
- Craftsman-style cabinetry
- Wood flooring
- Outdoor kitchen
- Terraced landscaping
- Gazebo
