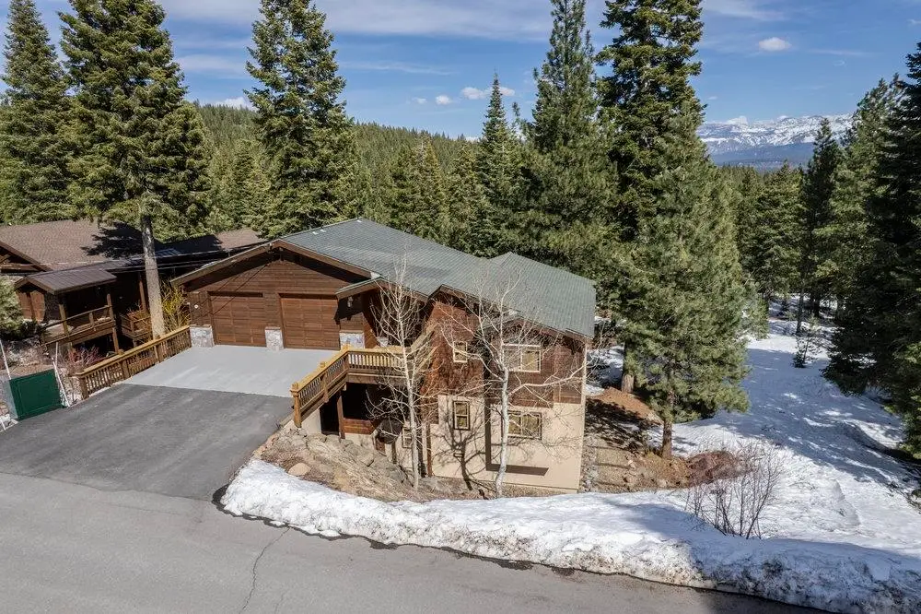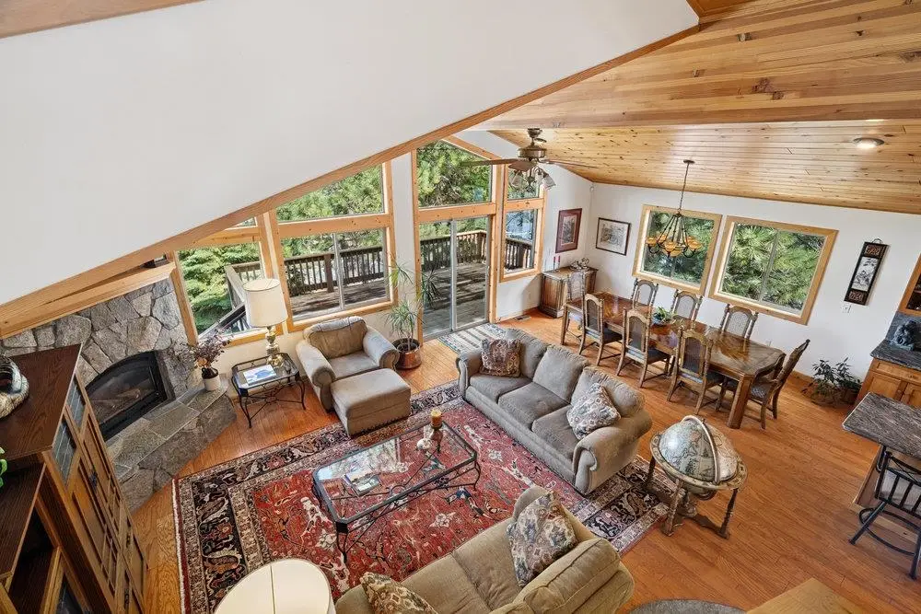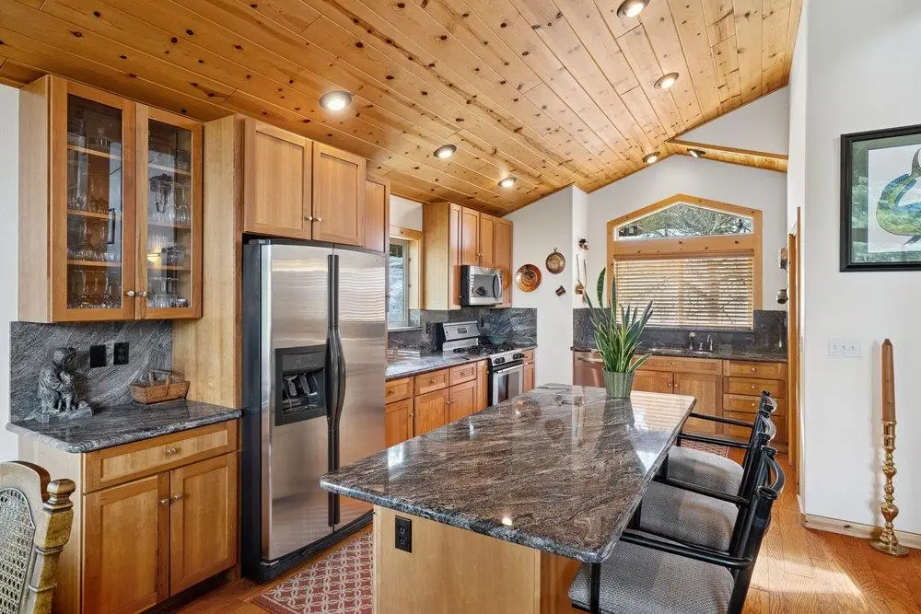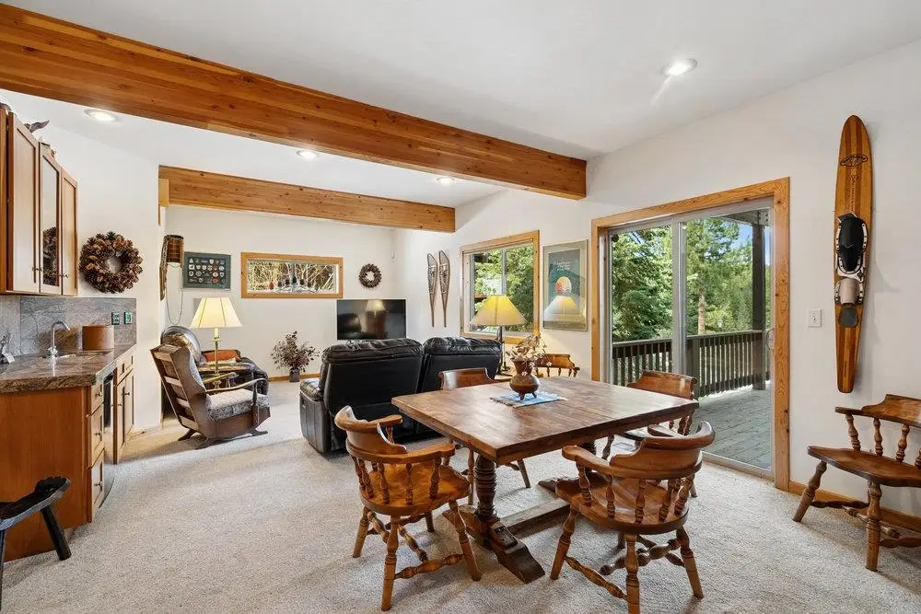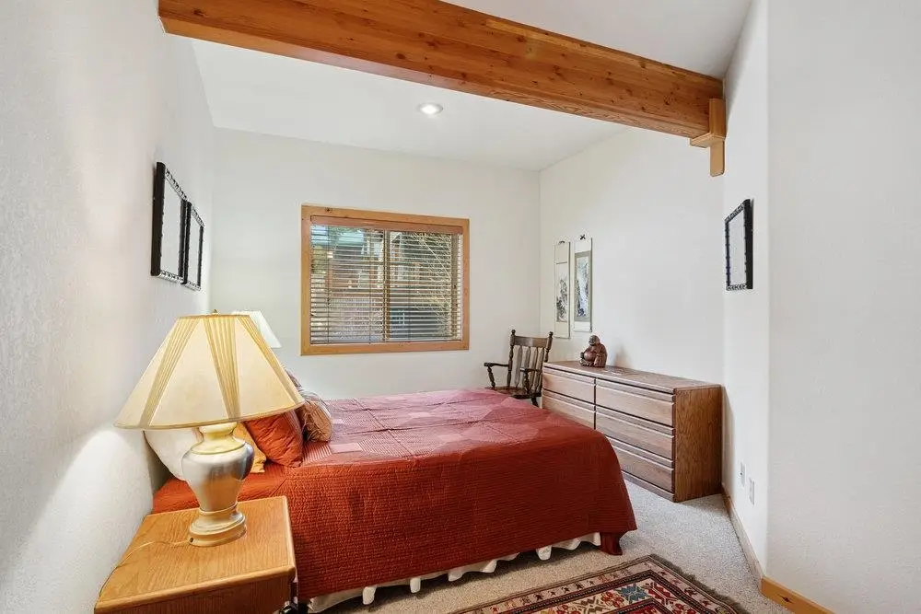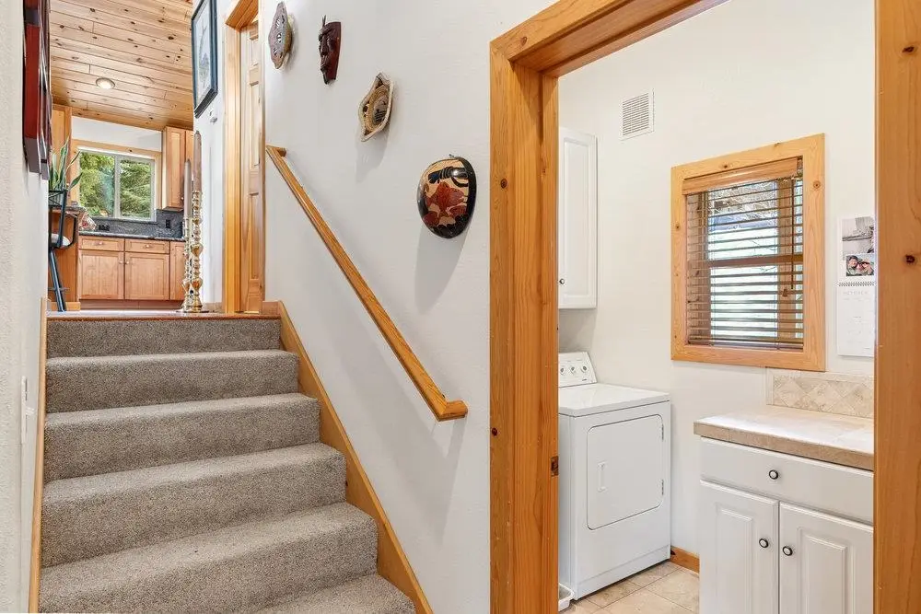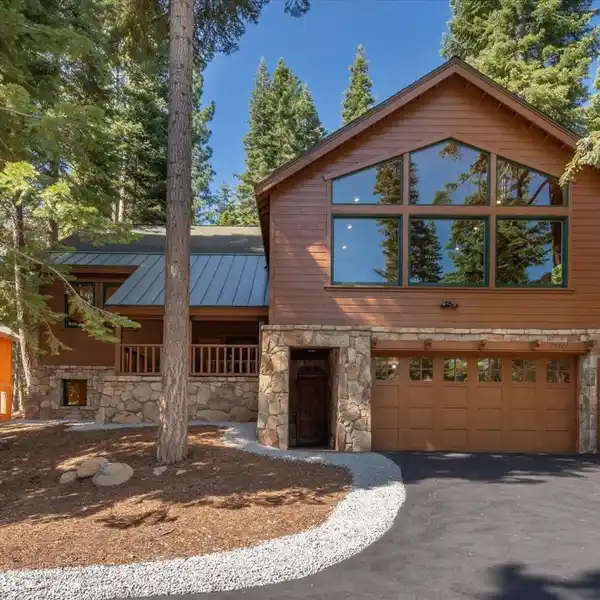Beautiful Home Full of Wonderful Features
10894 Mougle Lane, Truckee, California, 96161, USA
Listed by: Maureen Warmerdam | Dickson Realty
This beautiful home has so many wonderful features. The home backs up to open space and the Tahoe Donner perimeter trail is right out your back door, also facing the house to the right side of the property there is an easement that provides additional privacy. The floor plan is perfect for multiple families, with several levels and three heating zones. You have several decks to enjoy the views and relax in the hot tub which is on a covered deck . Also not part of the square footage but very useful are two large storage areas. One is being used as a workshop with a door out to the front yard and one down at ground level is an extra large storage area with a door out to the backyard. Lots of room for all your mountain toys! This home has been meticulously maintained with new carpet just installed in January. You will enjoy the great room with a large dinning area and gourmet kitchen. Downstairs is an area with a bedroom, bathroom and family room with wet bar and a slider to another deck , this area can be closed off with the glass french doors and makes it a perfect private guest suite. the floor plan is included in the web site access in the listing. With five bedrooms, a great room and family room there is a lot of room for the whole family to enjoy! A complete new roof was installed the week of 5/5/25.
Highlights:
Stone countertops
Gourmet kitchen with custom cabinetry
Multiple decks with stunning views
Listed by Maureen Warmerdam | Dickson Realty
Highlights:
Stone countertops
Gourmet kitchen with custom cabinetry
Multiple decks with stunning views
Hot tub on covered deck
Workshop with front yard access
Extra large storage area
New carpet installed in January
Family room with wet bar
Glass French doors for privacy
Five bedrooms for ample family space
