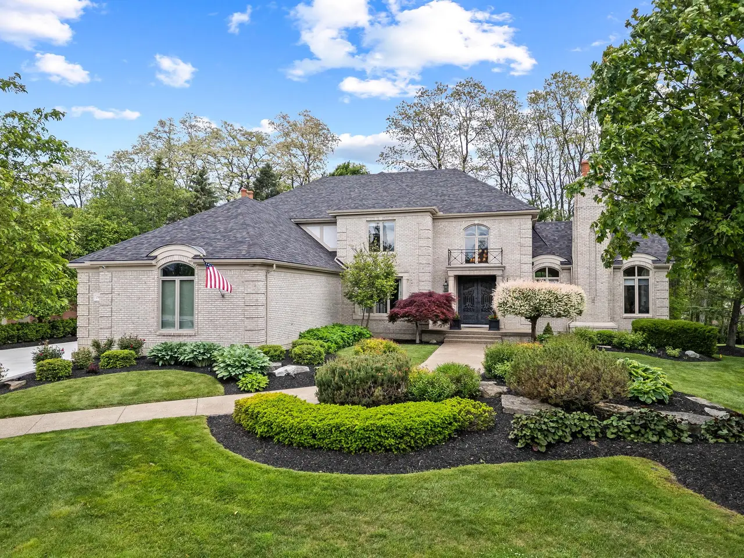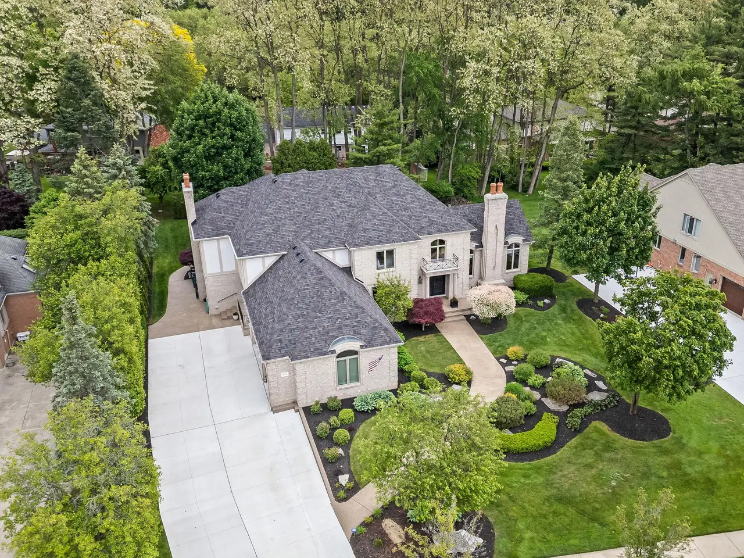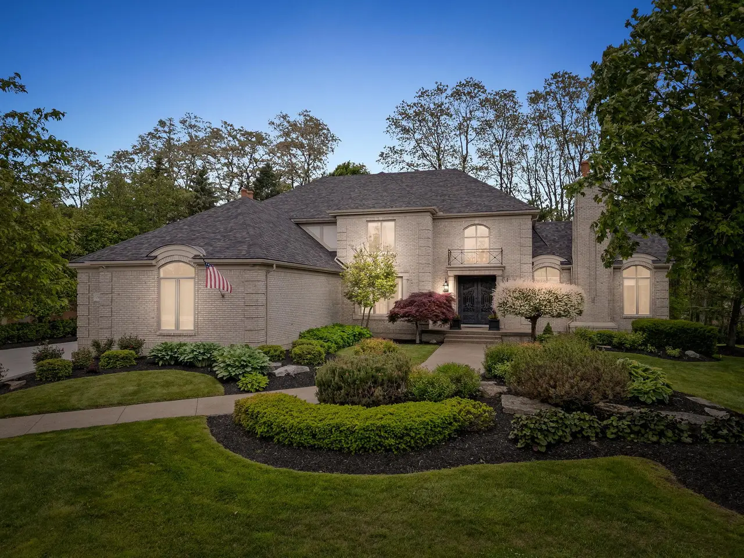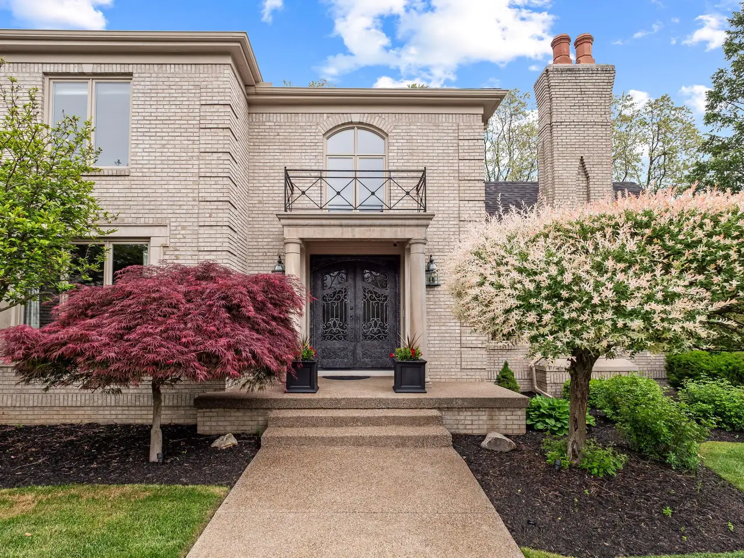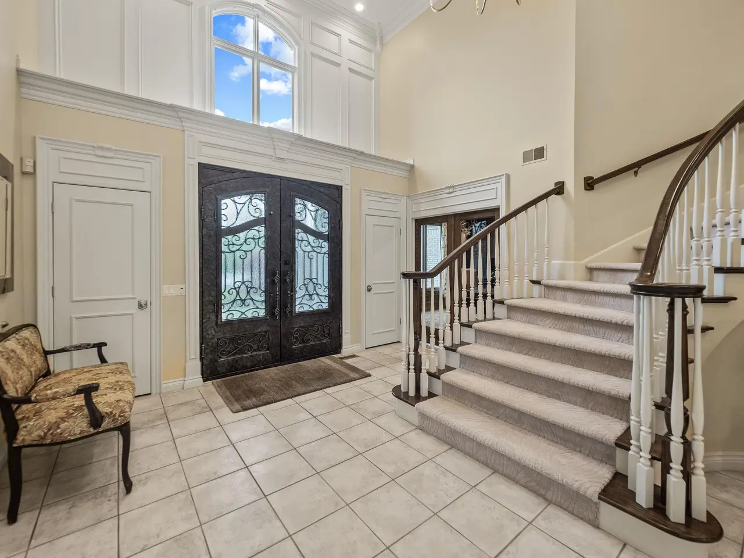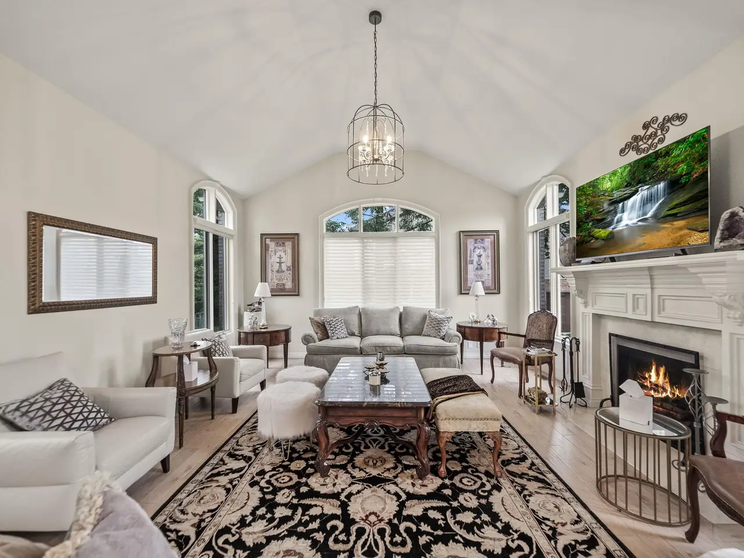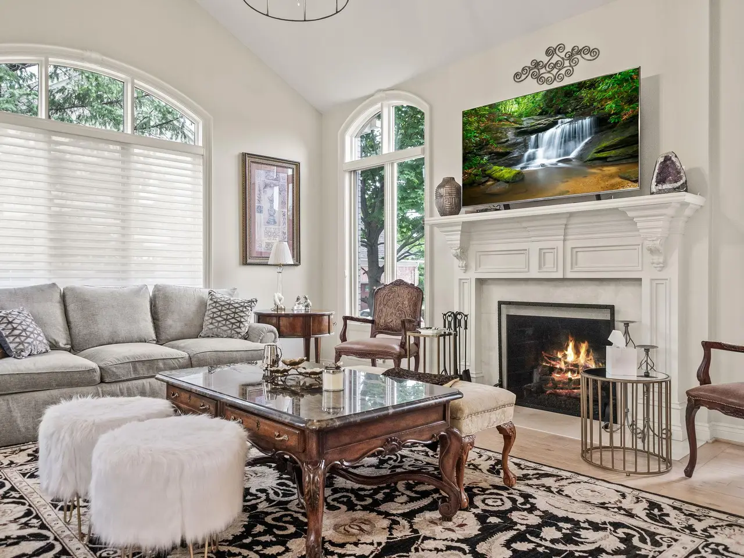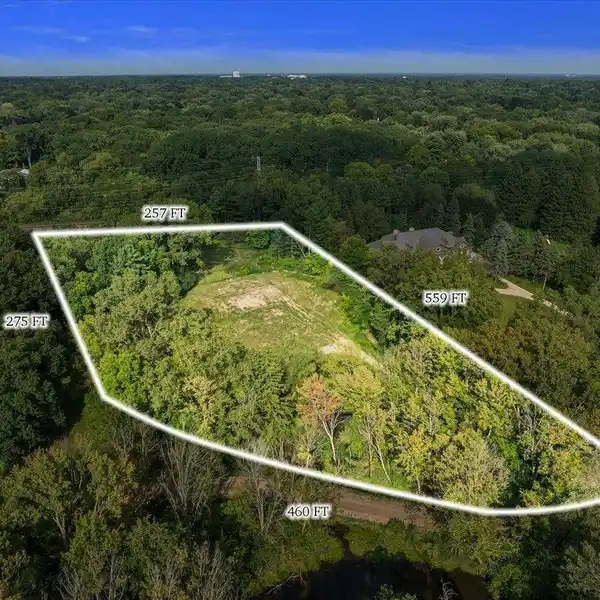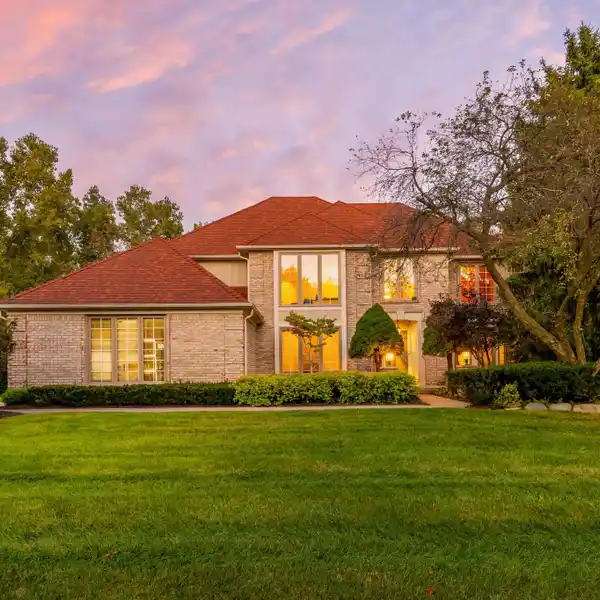Custom Masterpiece in Bailey's Vineyards
2906 Vineyards Drive, Troy, Michigan, 48098, USA
Listed by: Michael Sbrocca | Max Broock Realtors
Welcome to this stunning custom built masterpiece located in the highly sought-after Bailey's Vineyards community, within the prestigious Bloomfield Hills School District. This exquisite home offers show-stopping curb appeal and over 7,000 square feet of luxurious living space, meticulously crafted with the finest details throughout. Key features: 5 spacious bedrooms, 4 full baths and 2 half baths, open floor plan perfect for modern living and entertaining, executive paneled library, 2 fireplaces, chef's kitchen equipped with premium appliances, granite tops and deluxe cabinetry. Grand primary suite featuring a spa-inspired bath with dual vanities and jacuzzi plus a custom wood-crafted ceiling and enormous walk-in closet. Additionally upstairs are 3 generously size bedrooms with 2 full bathrooms. For entertainment and recreation enjoy a finished basement with movie theater, custom bar, private gym and 5th bedroom with full bath ideal for guests. Outdoor living showcases professionally manicured grounds offering privacy and beauty, along with a custom Trex deck with a premium hot tub just perfect outdoor enjoyment plus a 3 car garage with newly installed driveway and walks. This home is truly a gem, boasting unsurpassed upgrades and impeccable craftsmanship. It shines like a diamond and is ready to welcome you home. Don't miss the opportunity to own this special residence in one of the most desirable neighborhoods.
Highlights:
Custom cabinetry
Fireplaces
Chef's kitchen
Listed by Michael Sbrocca | Max Broock Realtors
Highlights:
Custom cabinetry
Fireplaces
Chef's kitchen
Spa-inspired bath
Deluxe cabinetry
Premium appliances
Movie theater
Private gym
Premium hot tub
Executive paneled library
