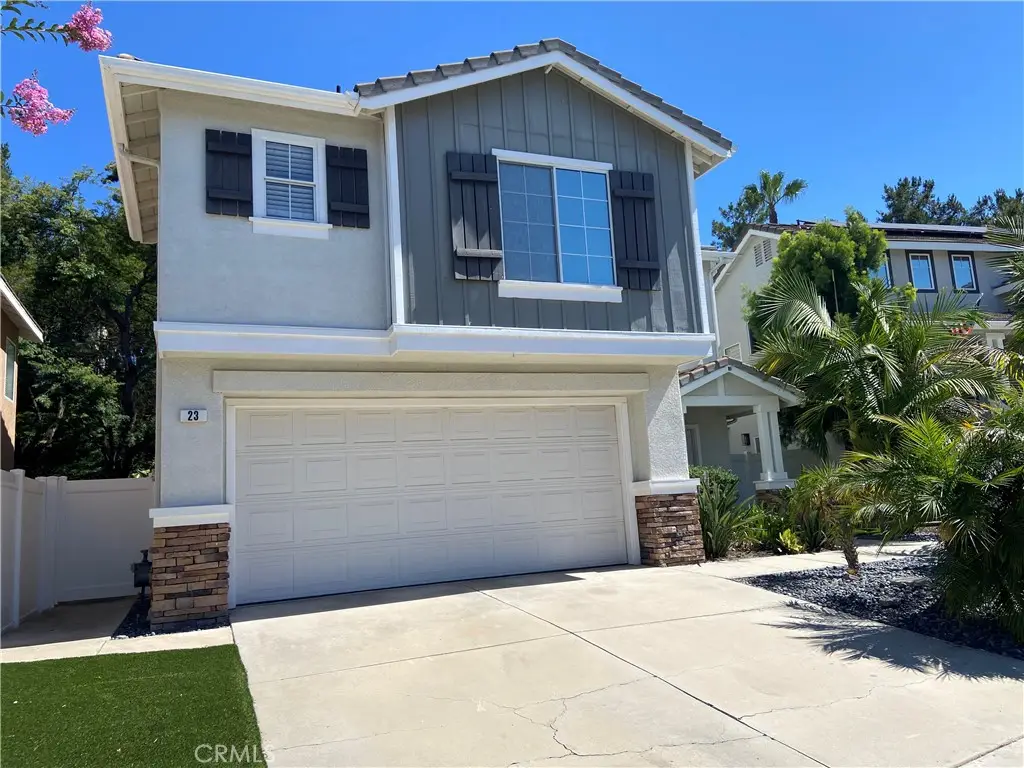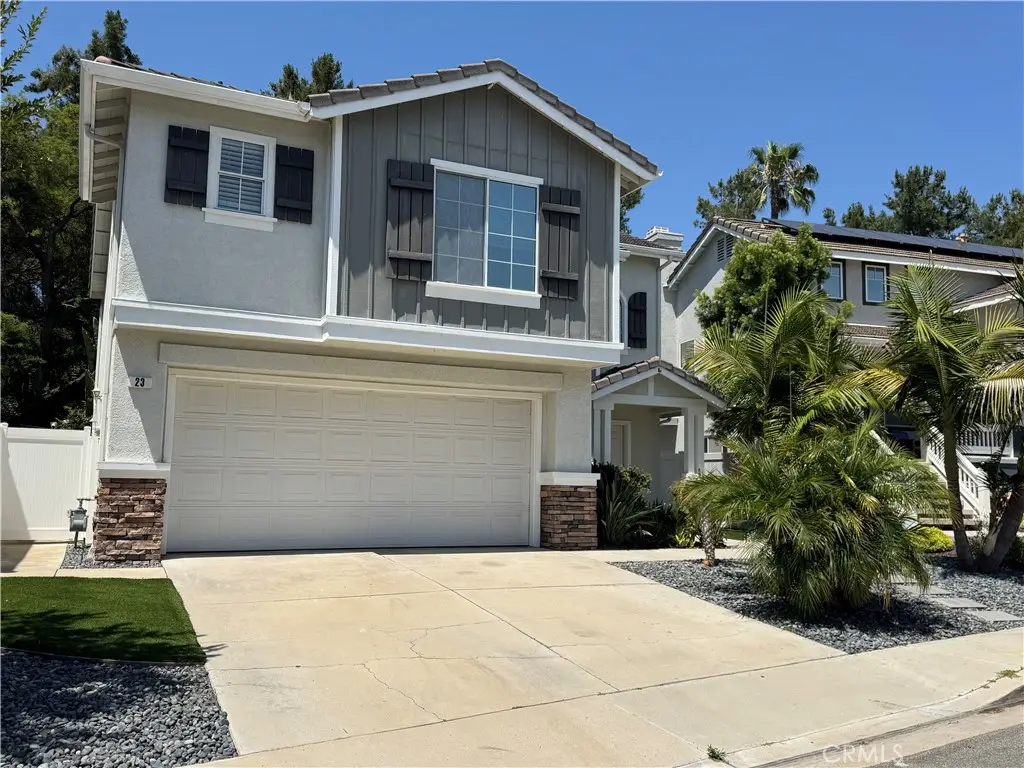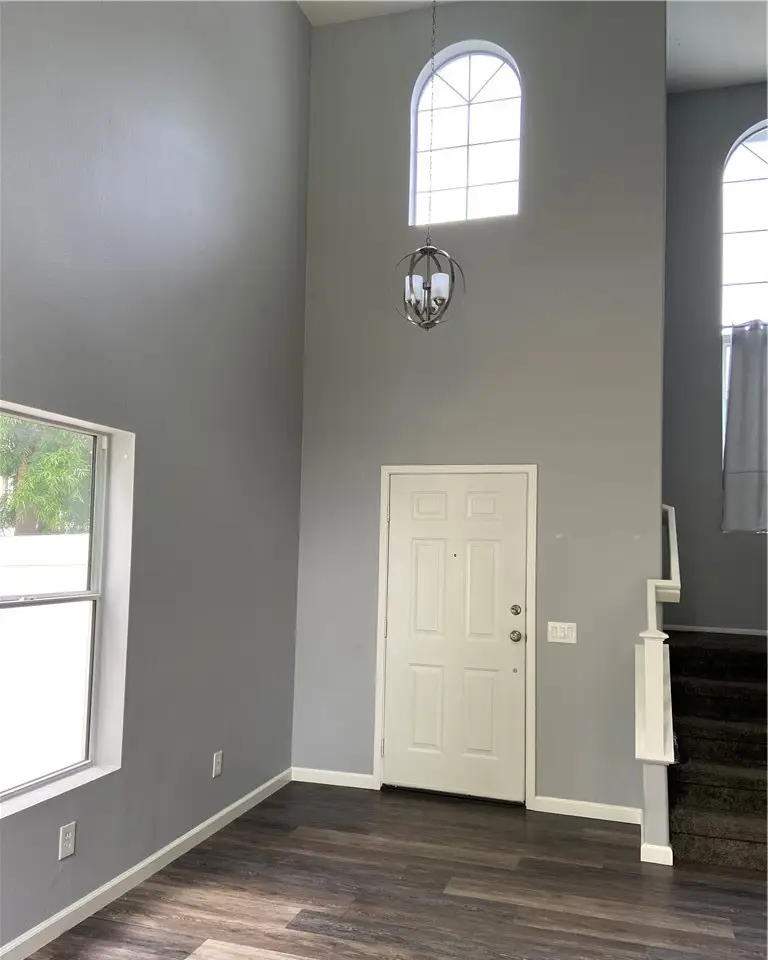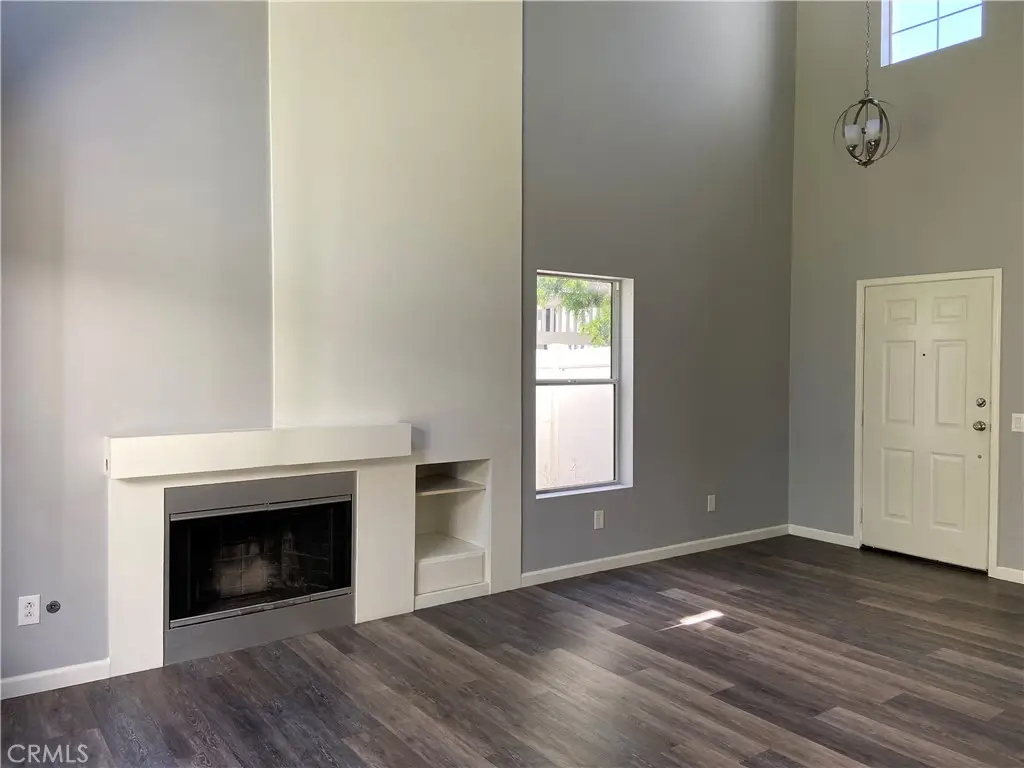Beautiful Open Floor Plan Home
23 Longhorn Street, Trabuco Canyon, California, 92679, USA
Listed by: Debbie Valdez | First Team Real Estate
BEAUTIFUL OPEN FLOOR PLAN HOME- Property located in Wagon Wheel area of Trabuco Canyon. This exceptional home features 3 bedrooms, bonus room and a substantial loft. As you enter the home you will discover an open family room, dinette and kitchen area filled with natural light and a sky high cathedral ceiling. Features on 1st floor include: Kitchen - Stainless steel appliances, Corian countertops, plank flooring. Dinette/Family room - cozy fireplace, ceiling fan, sliding doors that open to a covered patio overlooking a park like landscaped backyard and a switchback staircase. Features on 2nd floor include: Spacious primary bedroom - Double mirrored closets, ceiling fan, sliding doors that lead to balcony area overlooking stunning back yard. Ensuite bathroom w/ double vanity sinks, new flooring and tub/shower combo. 2 large additional bedrooms - Both have ample closet space (one bedroom has mirrored closet doors), ceiling fan and share a jack/jill bathroom with tub/shower combo. New flooring in J/J bathroom. Bonus room - Charming room w/ cut out and shutters that over look family room (possible 4th bedroom needs closet). Loft area- Could be play area, office or extra TV area etc. Exterior - 2 car garage and shelving/storage. White vinyl and wrought iron fencing in back yard. Surrounded by scenic views, hiking trails and parks. Located close to 241 toll road and schools. A MUST SEE. Buyer to verify all.
Highlights:
Sky-high cathedral ceiling
Stainless steel appliances
Cozy fireplace
Listed by Debbie Valdez | First Team Real Estate
Highlights:
Sky-high cathedral ceiling
Stainless steel appliances
Cozy fireplace
Covered patio
Double mirrored closets
Jack and Jill bathroom
Charming shutters
Loft area
Scenic views
White vinyl fencing















