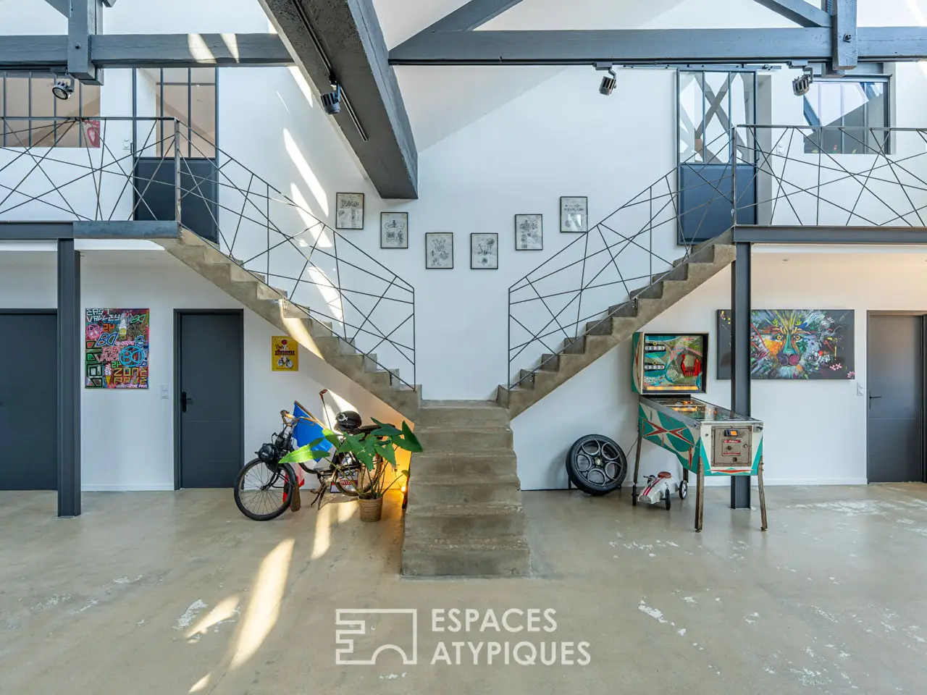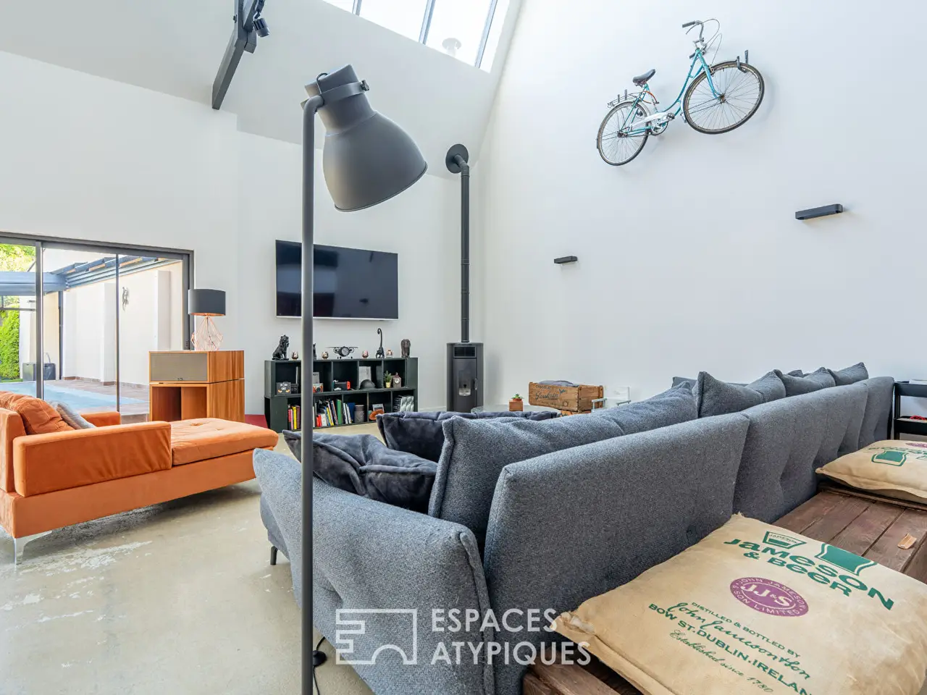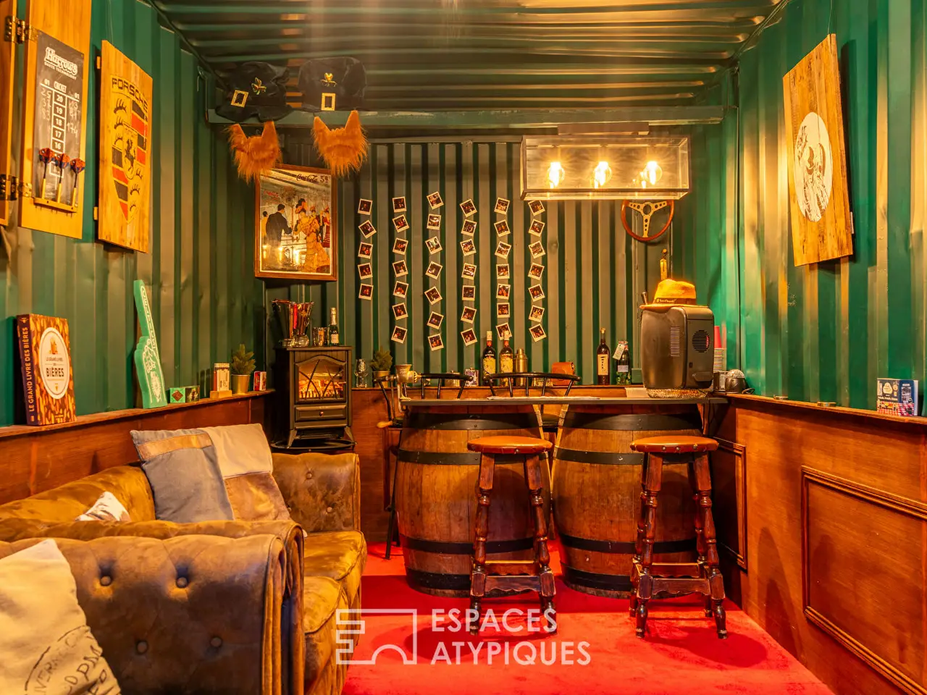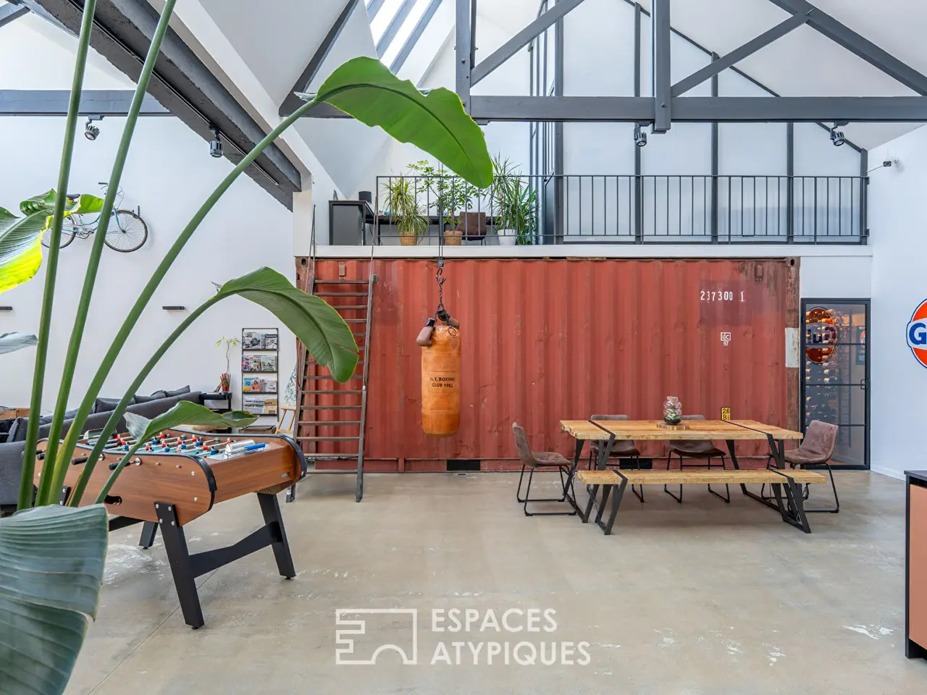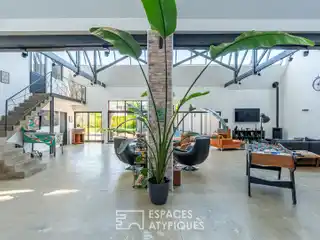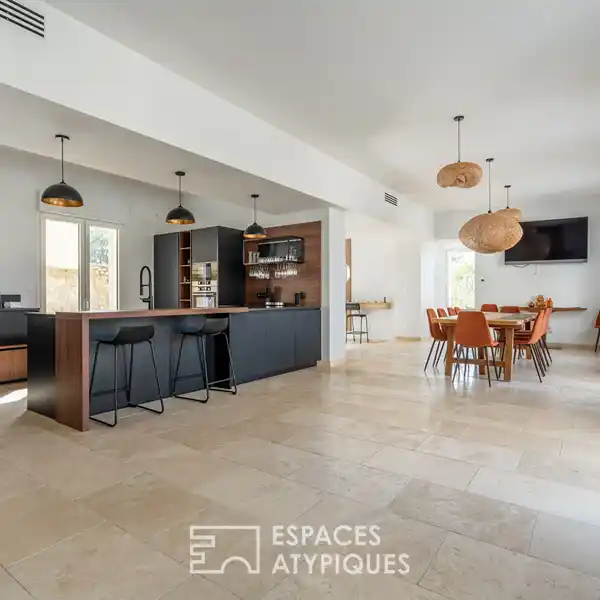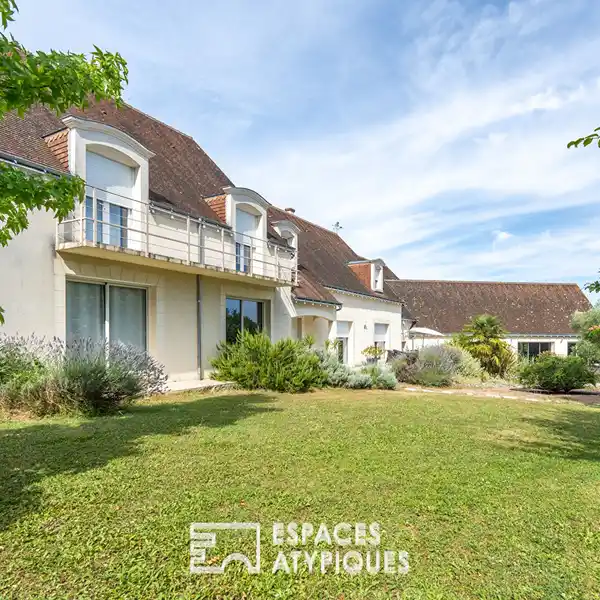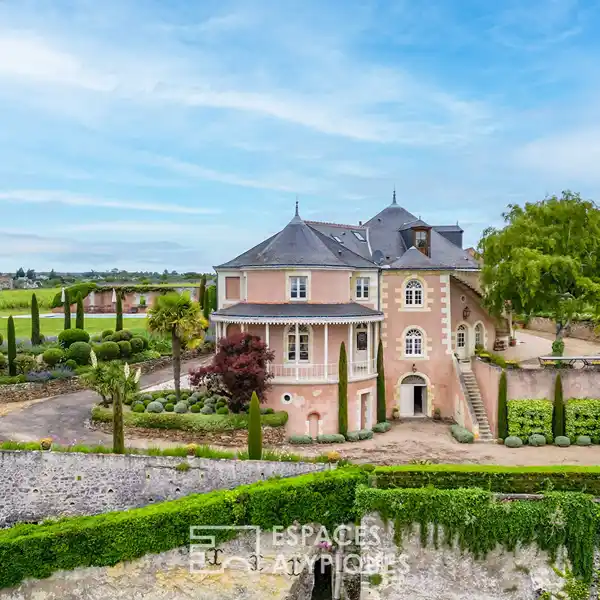Distinctive Loft with a Rich History
USD $1,247,364
Tours, France
Listed by: Espaces Atypiques
Ideally located at the gateway to downtown Tours and just a stone's throw from the TGV train station, this highly distinctive loft, renovated in 2021, discreetly unfolds 320 m2 of living space on a generous plot of over 1,000 m2. Formerly an automobile garage, the space has lived several lives - craft brewery, Loire boat sales - each chapter adding to the unique soul of this address. Upon entering, the impressive volume of the approximately 200 m2 living area and its natural light invite discovery. Industrial architecture is fully expressed through black wooden beams, factory-style roof windows, and a selection of raw materials such as concrete, metal, cement, and glass. Every decorative detail and color has been carefully chosen to enhance this extraordinary, vibrant yet warm interior, animated by the presence of a mezzanine, a converted shipping container, and a wood-burning stove. An elegant kitchen in black and bronze tones - both sleek and stylish with its central island - faces the rest of the space, which unfolds into various atmospheres: a lounge area, spaces for games and entertainment, and a particularly original area set within the converted container. Glass doors lead to the swimming pool, covered in winter and open in summer, while large sliding windows extend onto a 75 m2 terrace that stretches the living space outward and ends in a landscaped garden with a lawn and a pool house. The loft offers two bedrooms on the ground floor, including a suite with a whirlpool bathroom and dressing room. A second shower room completes the ground floor night area and serves the other bedroom. For added practicality, a laundry room and access to the double garage complete this level. A beautiful symmetrical concrete staircase leads to two additional bedrooms, a shower room, and an office space. Designed to combine industrial charm with contemporary comfort, this loft benefits from high-end features such as underfloor heating, air conditioning, and refined finishes - offering a privileged lifestyle in a quiet setting, while remaining in immediate proximity to transport, schools, and shops. A three-room apartment and a commercial unit can be added to the acquisition. They are adjacent but separate and independent, offering the potential for rental income, a professional office, or guest accommodation. ENERGY CLASS: B / CLIMATE CLASS: B. Estimated annual energy costs for standard use: between €2,160 and €2,990 (based on 2021, 2022, 2023 indices) Additional information * 9 rooms * 5 bedrooms * 1 bathroom * 2 shower rooms * Outdoor space : 1004 SQM * Property tax : 4 147 €
Highlights:
Industrial architecture
Factory-style roof windows
Selection of raw materials such as concrete, metal, cement, and glass
Contact Agent | Espaces Atypiques
Highlights:
Industrial architecture
Factory-style roof windows
Selection of raw materials such as concrete, metal, cement, and glass
Mezzanine and converted shipping container
Wood-burning stove
Elegant kitchen in black and bronze tones
Swimming pool with covered area
75 m2 terrace with large sliding windows
Landscaped garden with pool house
Underfloor heating and air conditioning



