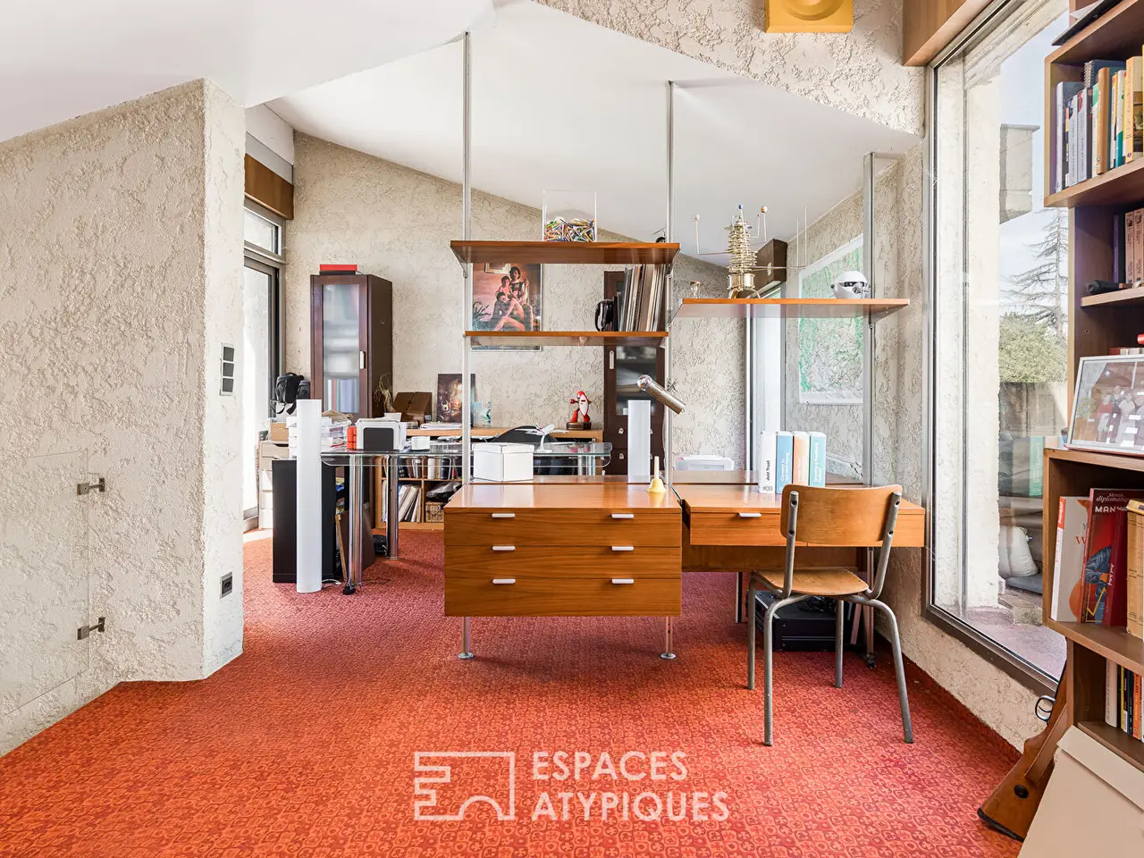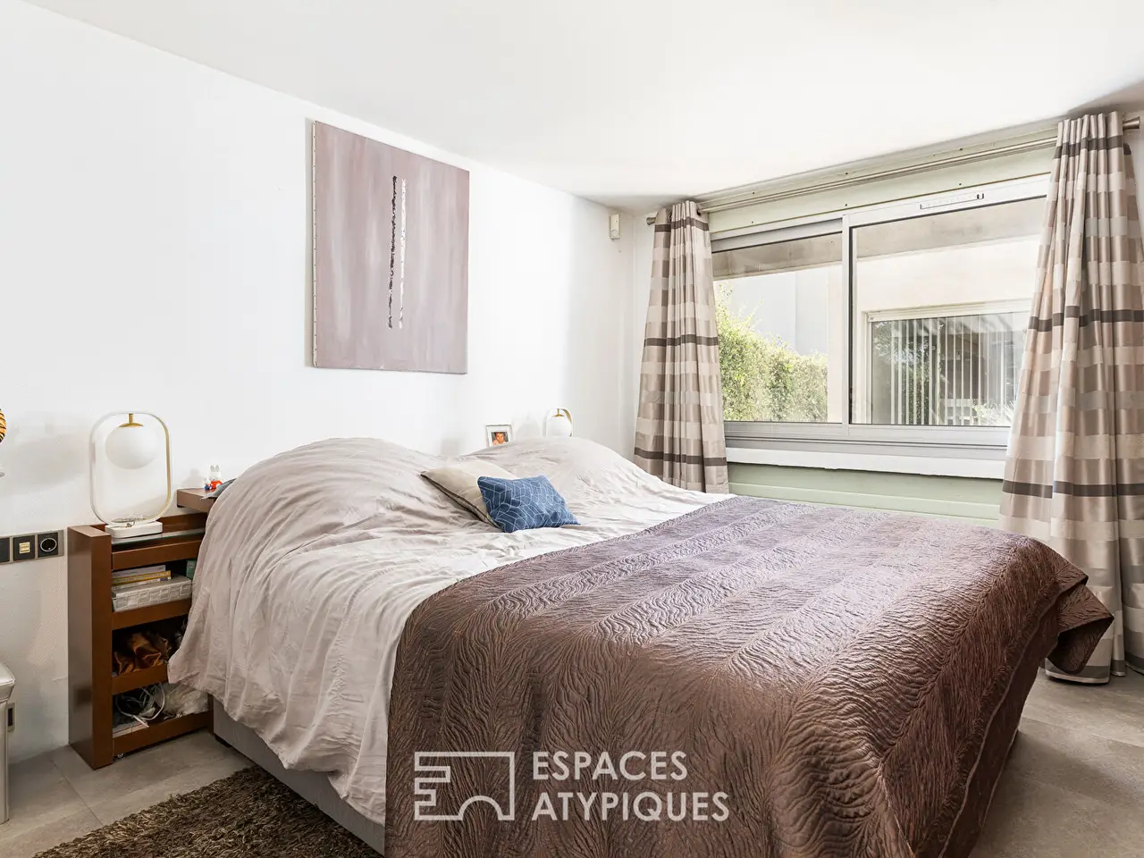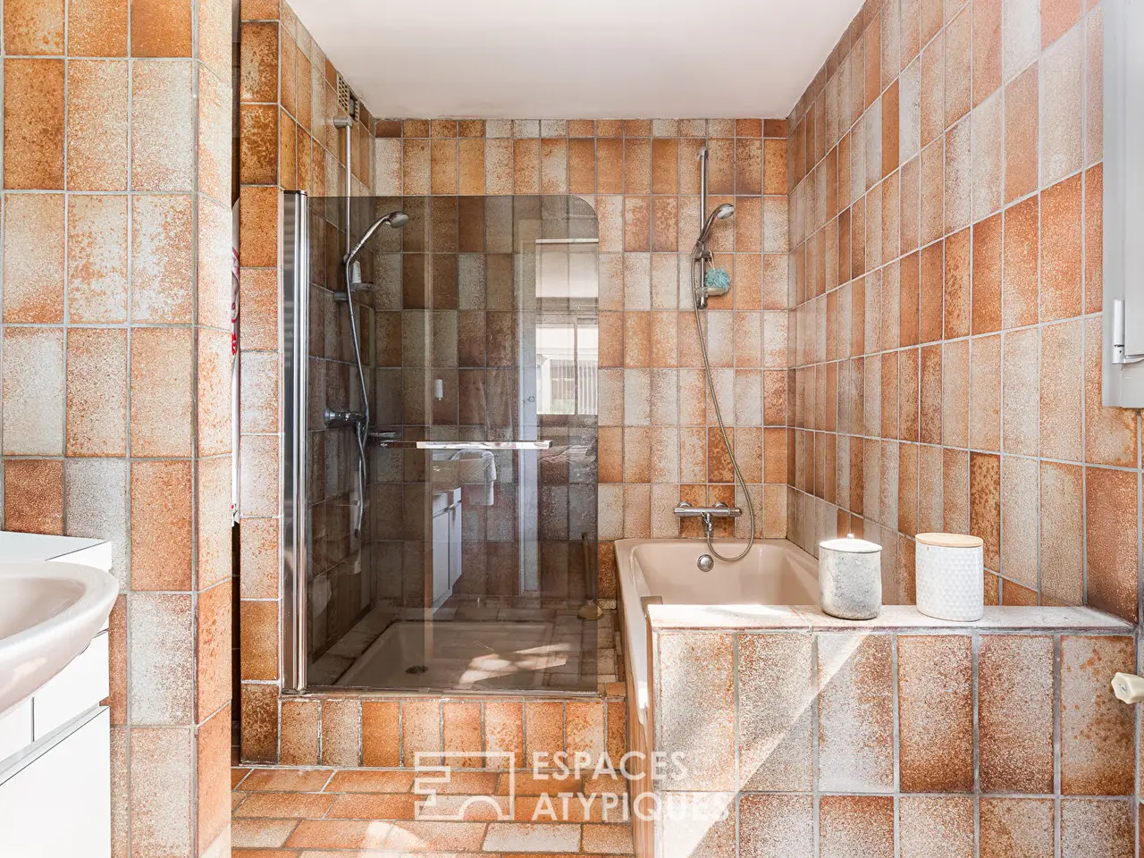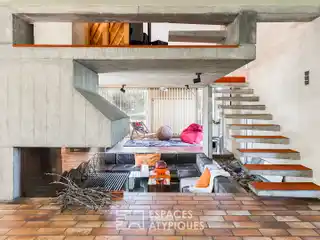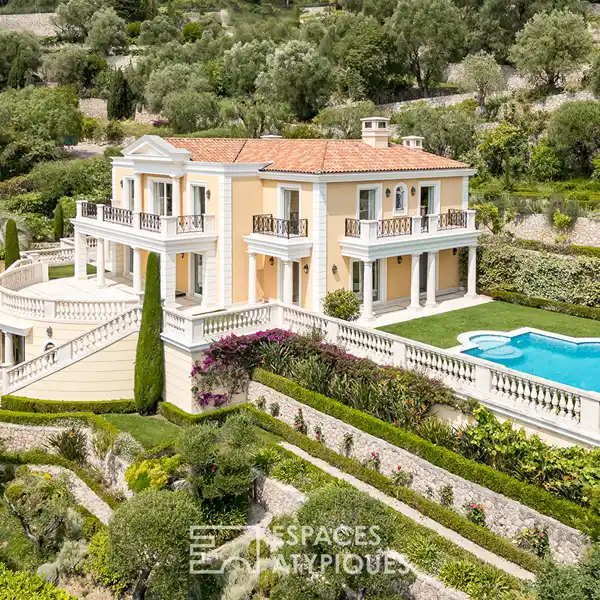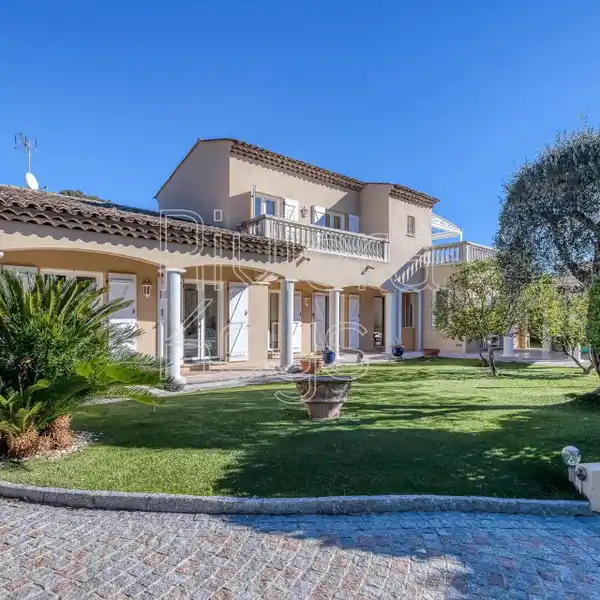Impressive Home in a Beautiful Natural Setting
USD $1,014,900
N/a, N/A
Listed by: Espaces Atypiques
Located in Blagnac, a few kilometers from Toulouse, this house of approximately 240sqm stands out for its architecture. Designed in the 1970s by architect Michel Galavielle, it impresses with its style nestled in the heart of a naturally landscaped 950sqm garden, offering a privileged living environment. From the entrance, natural light and generous volumes capture the attention. The living space, flexible as desired, consists of a first reception area including a stainless steel kitchen, a dining room, and a living room in their natural extension. A laundry room / scullery completes this space. All the codes of avant-garde architecture of the 1970s are combined: as evidenced by the spectacular stainless steel 'conversation pit' around the fireplace, or the suspended concrete staircase that leads to a secondary living room, today used as a music space / office, overlooking the living room. The large openings onto the garden give the whole a bright and soothing atmosphere, a true meditative refuge. The sleeping area is spread over two levels. On the ground floor, two bedrooms each have their own shower room or bathroom. Upstairs, accessible by a second staircase, two other bedrooms also benefit from their own bathroom. A patio provides access to the office mentioned above. A full basement with a wine cellar completes this exceptional property in a sought-after area. Fenced land / Land suitable for a swimming pool Well Revised roof Covered parking for 3 vehicles Information on the risks to which this property is exposed is available on the Georisques website http://www.georisques.gouv.fr REF. 10853 Additional information * 10 rooms * 4 bedrooms * 4 bathrooms * 1 floor in the building * Outdoor space : 950 SQM * Parking : 3 parking spaces * Property tax : 4 675 € Energy Performance Certificate Primary energy consumption d : 158 kWh/m2.year High performance housing
Highlights:
Architect designed in the 1970s
Stainless steel kitchen and fireplace 'conversation pit'
Suspended concrete staircase leading to secondary living room
Contact Agent | Espaces Atypiques
Highlights:
Architect designed in the 1970s
Stainless steel kitchen and fireplace 'conversation pit'
Suspended concrete staircase leading to secondary living room
Large garden with bright, soothing atmosphere
Bedrooms with private bathrooms
Wine cellar in full basement
Covered parking for 3 vehicles



