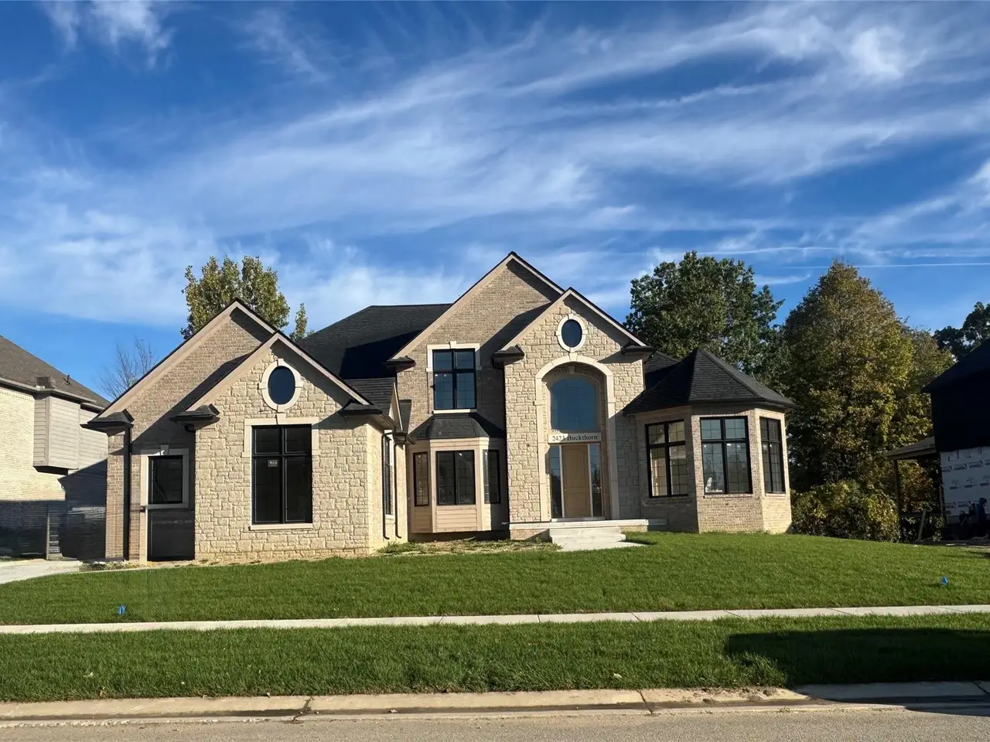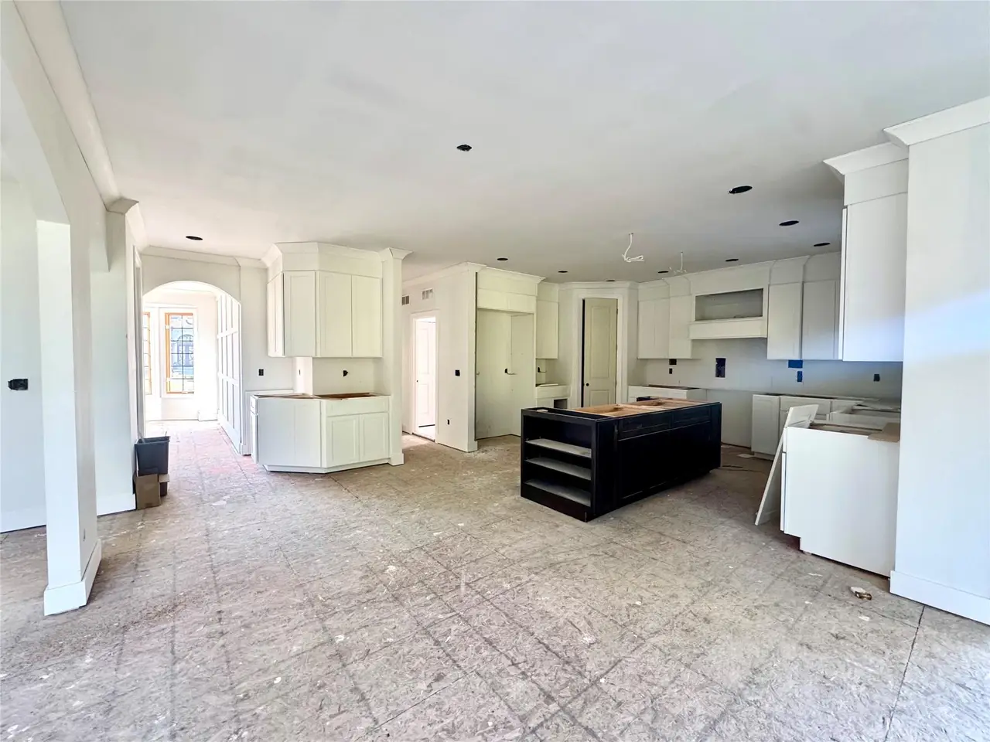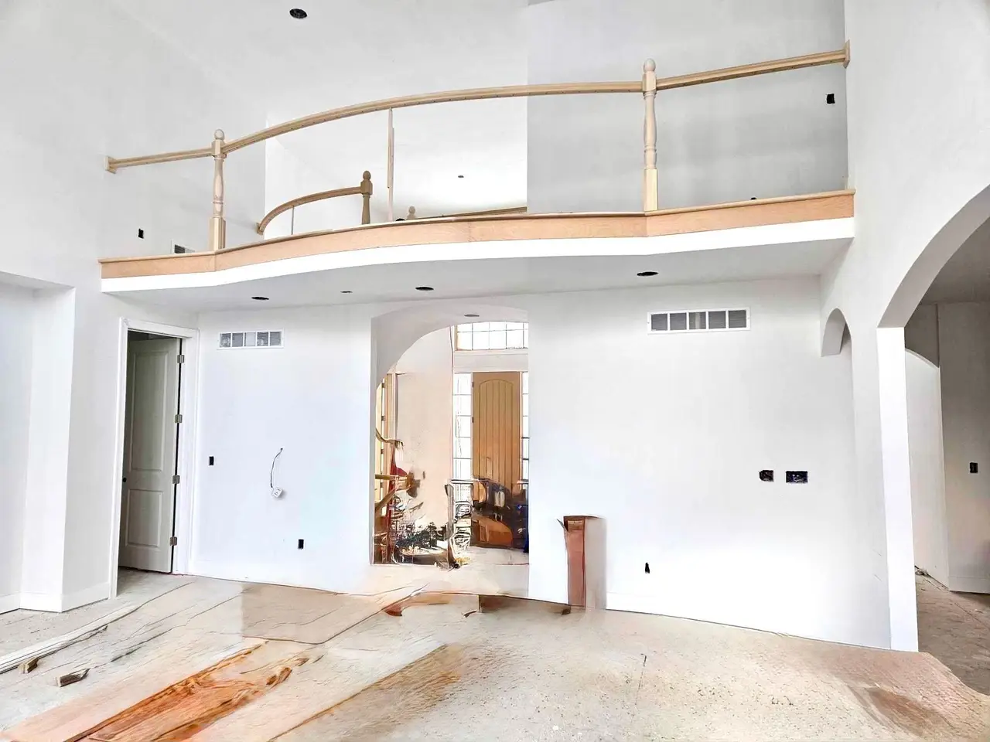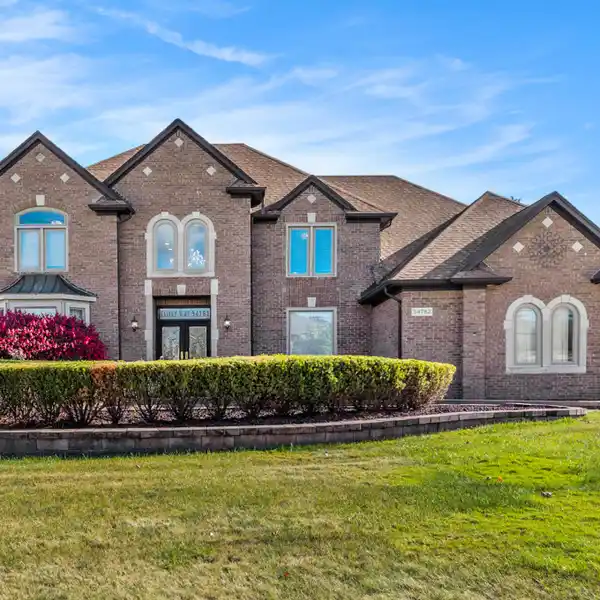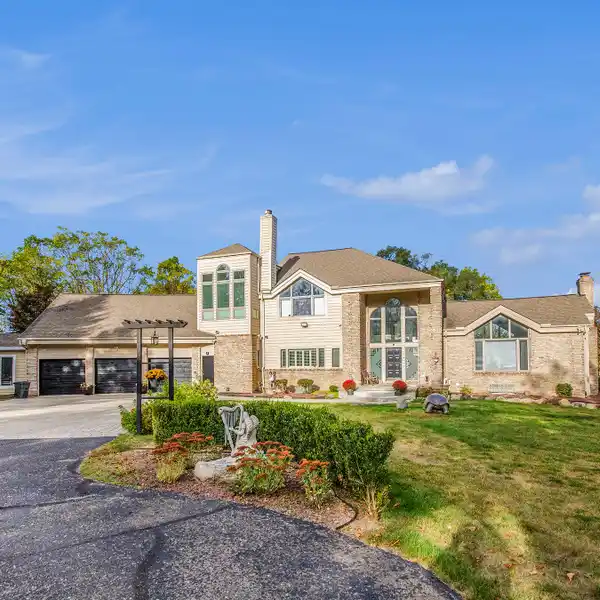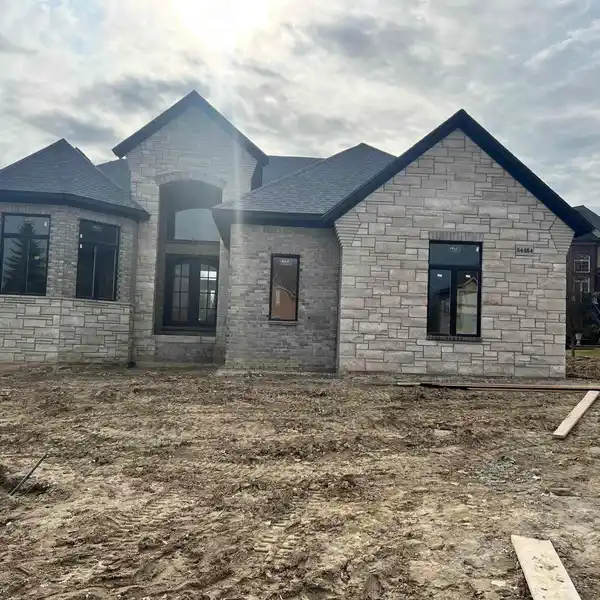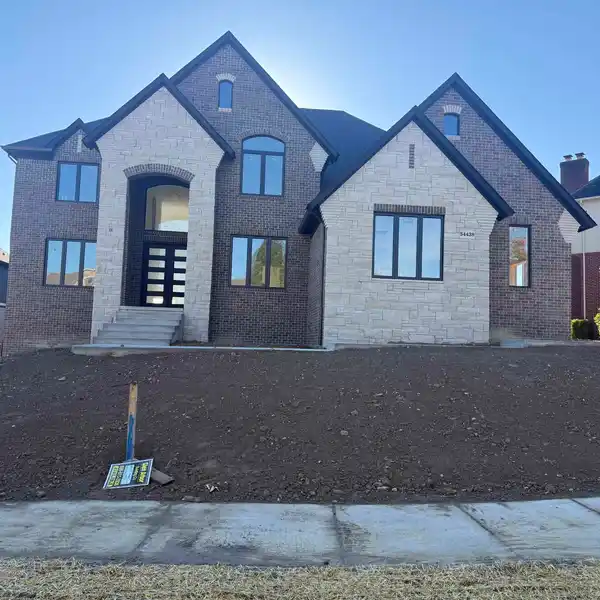Pristine New Colonial Home
2423 Buckthorn Drive, Shelby, Michigan, 48316, USA
Listed by: Linda Rea | Real Estate One
There’s something magical about watching a home come to life — and this one, tucked within the pristine Briarwood Knolls of Shelby Township, is nearly ready to welcome its very first owners this December 2025. From the moment you step inside, you can feel the elegance. Sunlight pours through the MLC windows, dancing across hardwood floors and granite countertops that sparkle beneath soft, recessed lighting. The grand circular staircase winds gracefully to the upper level, where three spacious bedrooms overlook the heart of the home — a soaring two-story great room with a designer-tiled fireplace and built-in bookcases. The first-floor primary suite feels like a peaceful retreat, offering both privacy and comfort, while the gourmet kitchen invites gathering — with custom cabinetry by Shelby Cabinet Shop, a large center island perfect for entertaining, and a walk-in pantry made for the chef at heart. Step outside and you’ll find a covered lanai framed with elegant spindles, overlooking a private backyard that’s as serene as it is inviting. And below, the walkout lower level — already drywalled and painted — offers the perfect blank canvas for your personal touch. Every corner of this home tells a story of craftsmanship, care, and timeless design — a place where every detail has been thoughtfully chosen to blend beauty with function. This isn’t just new construction — it’s the beginning of a new chapter in luxury living.
Highlights:
Custom cabinetry by Shelby Cabinet
Granite countertops
Two circular grand staircases
Listed by Linda Rea | Real Estate One
Highlights:
Custom cabinetry by Shelby Cabinet
Granite countertops
Two circular grand staircases
Two-story fireplace with custom tile design
Covered loggia with spiral staircase
Walkout basement
Hardwood floors throughout
Gourmet kitchen with walk-in pantry
MLC windows for ample natural light
