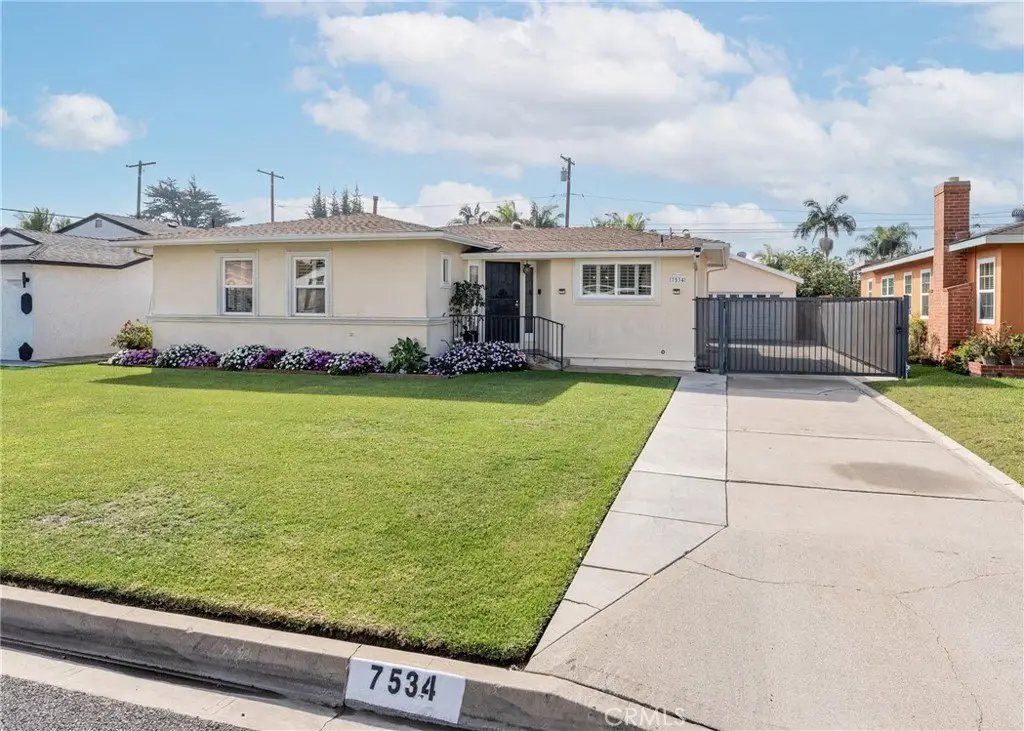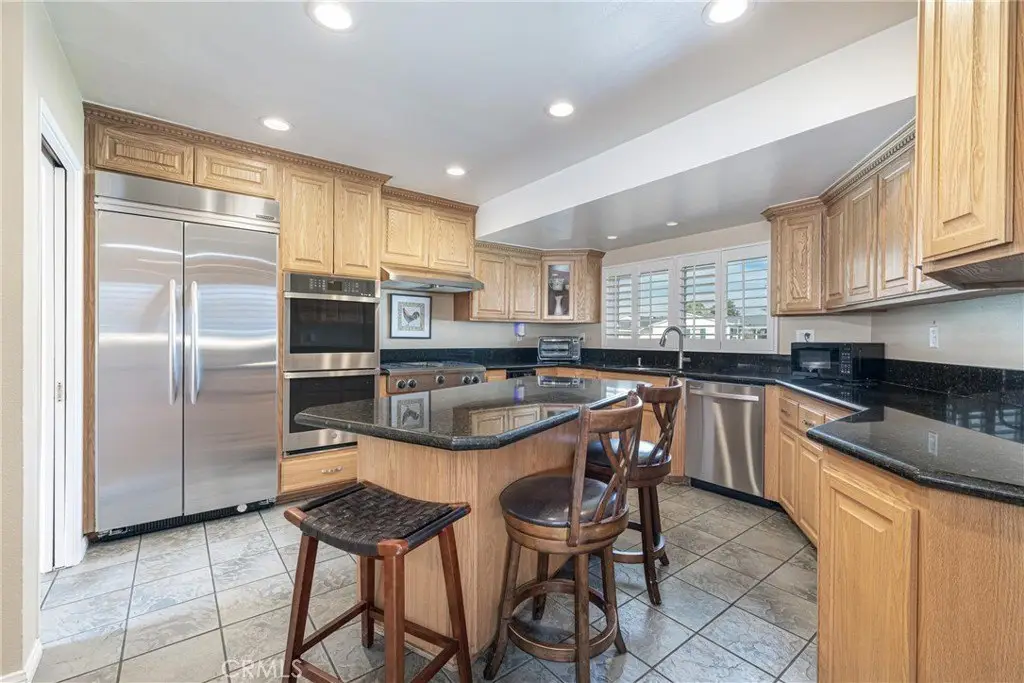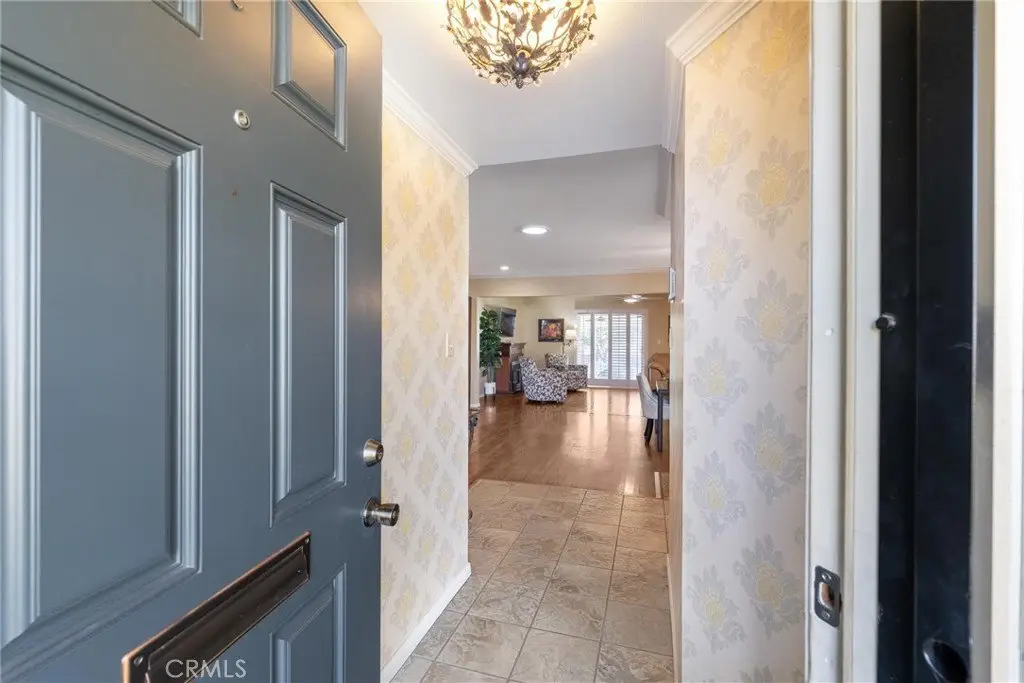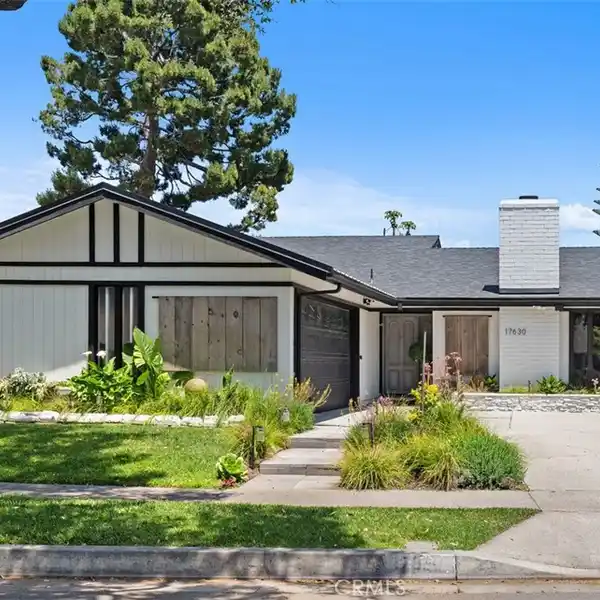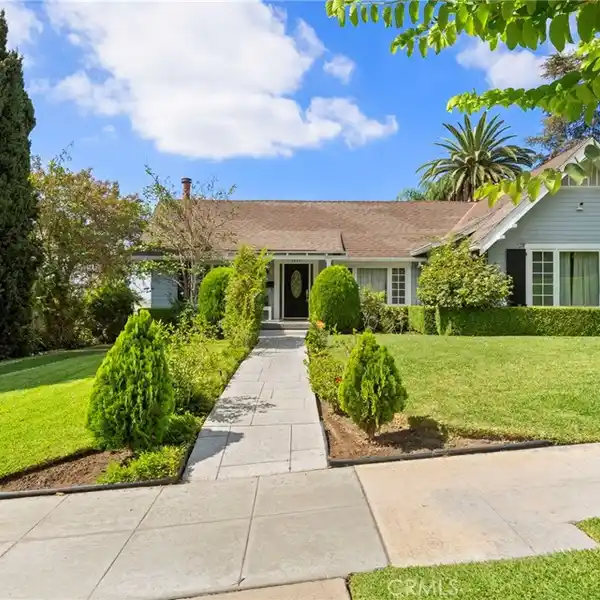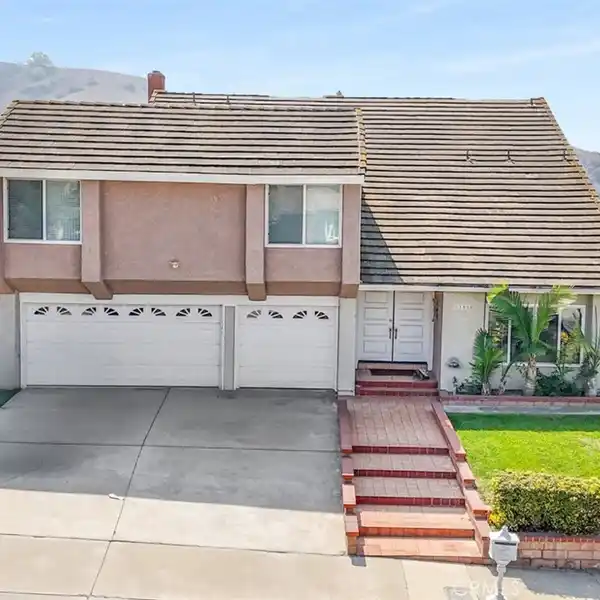Inviting Residence with Expansive Living Spaces
7534 Fostoria Street, Downey, California, 90241, USA
Listed by: Vincent DeLuca | Estate Properties
This inviting single-level residence offers an open living design, thoughtful upgrades plus a versatile bonus room. Located in the desirable Orange Estates neighborhood, the home provides convenient indoor–outdoor flow. The expansive living, dining, and family room areas are all seamlessly connected flowing to the bright kitchen featuring a large island, granite countertops, custom oak cabinetry, a stainless built-in refrigerator, double ovens, a high-capacity cooktop, and a dishwasher. Enjoy pleasant views and convenient access to both the front and rear yards from the main living spaces. Additional highlights include gleaming hardwood floors, plantation shutters, tubular skylights and beautifully remodeled bathrooms. The home offers three spacious bedrooms, including a generous primary suite with a large mirrored closet, built-in organizer, and sliding doors opening to the sunny yard and patio. Outside is an impressive covered patio perfect for outdoor dining, entertaining, or relaxation overlooking a low maintenance synthetic lawn, mature fruit trees (orange, apricot, peach, and fig), and a fenced garden area— The large bonus/hobby room extends from the detached 2 car garage and is ideal for a home office, creative studio, hobby space, play room or perhaps ADU conversion? (buyer to verify). It also features sliding doors to the yard, providing even more flexible space. There is a full driveway providing plenty of off street parking and a privacy gate. Come experience this delightful property.
Highlights:
Custom oak cabinetry
Granite countertops
Stainless built-in refrigerator
Listed by Vincent DeLuca | Estate Properties
Highlights:
Custom oak cabinetry
Granite countertops
Stainless built-in refrigerator
Double ovens
Tubular skylights
Gleaming hardwood floors
Remodeled bathrooms
Covered patio for outdoor dining
Mature fruit trees
Fenced garden area
