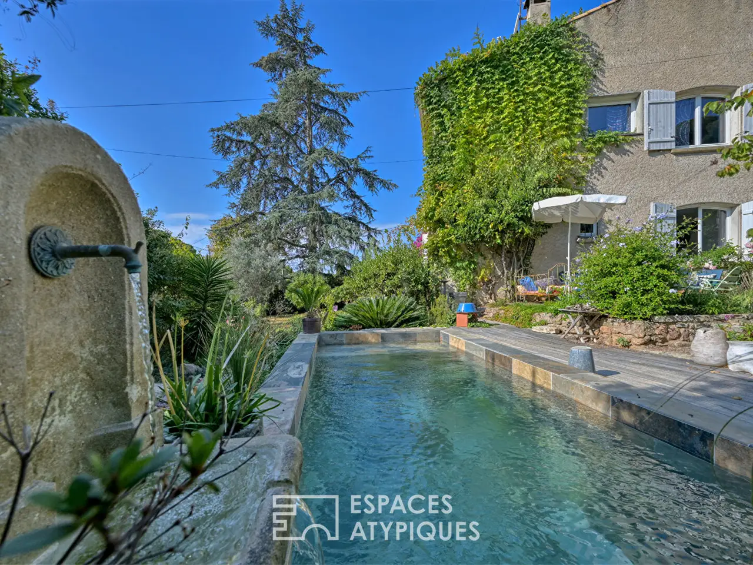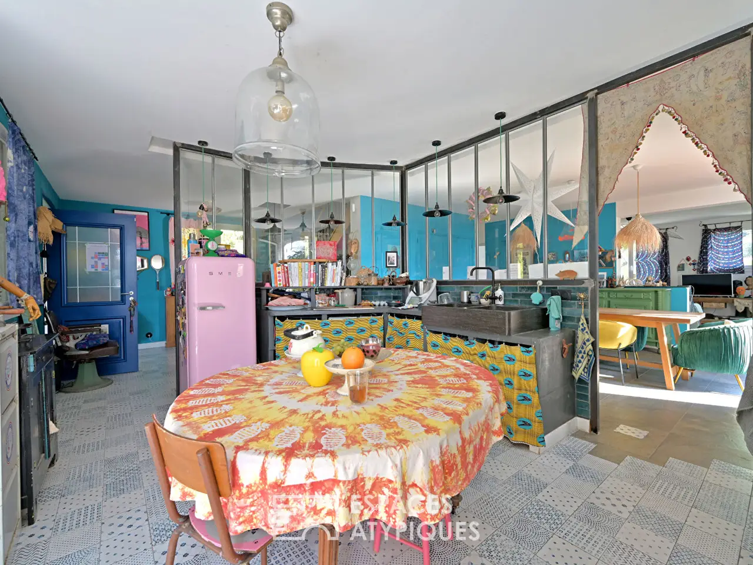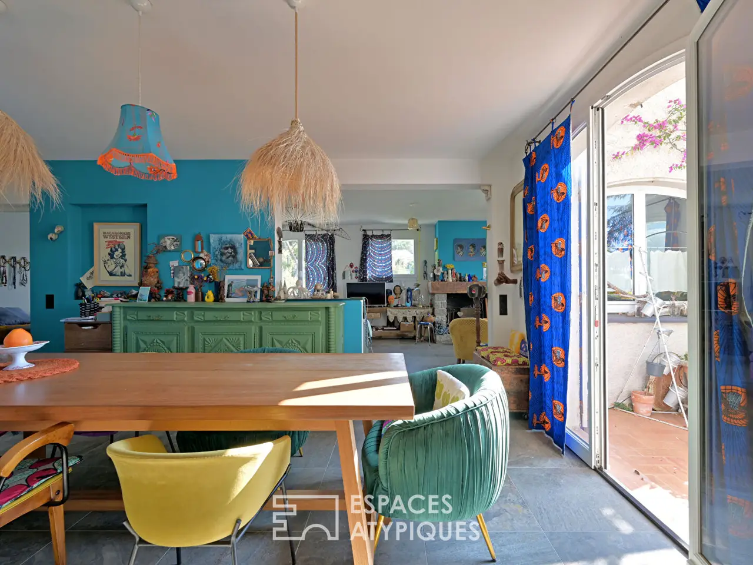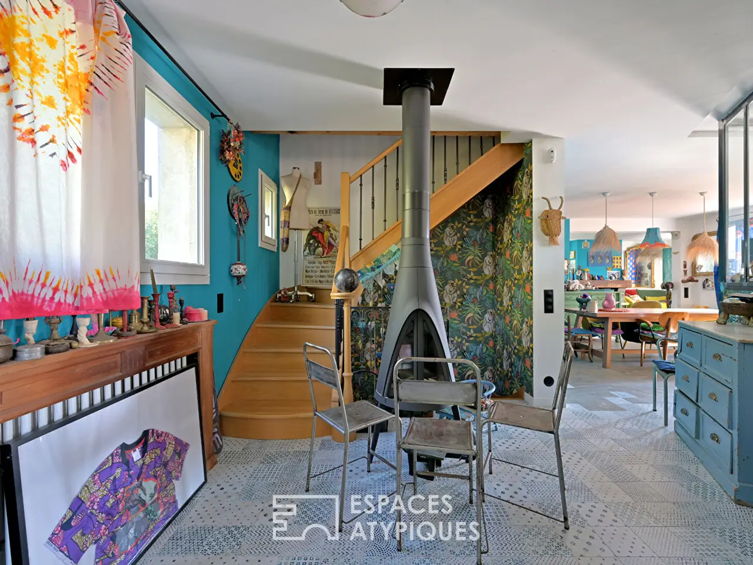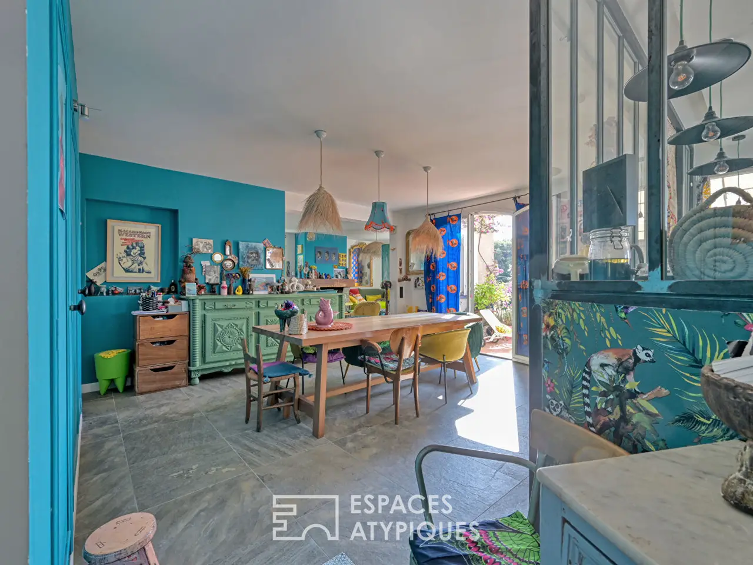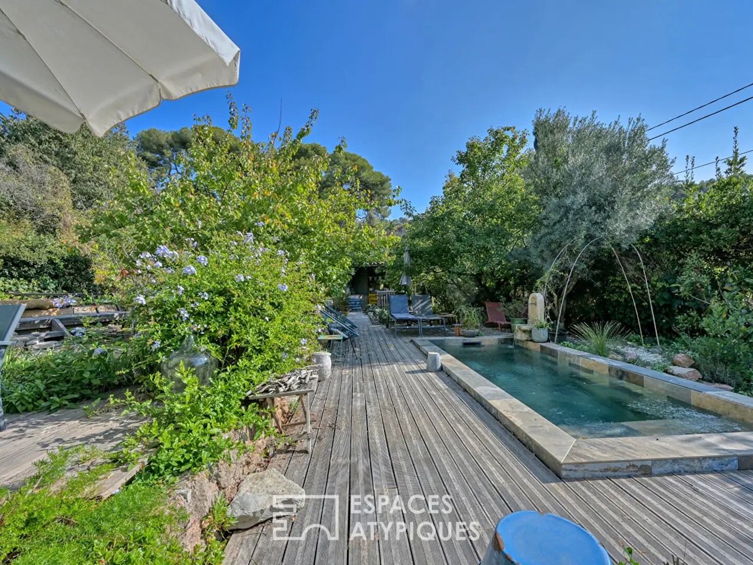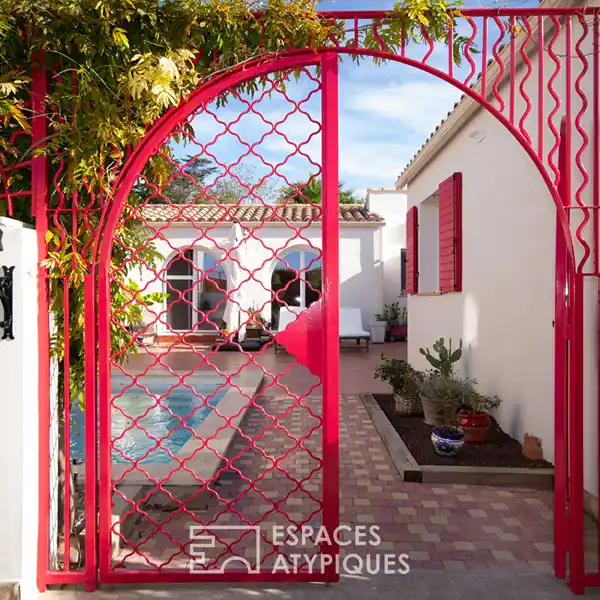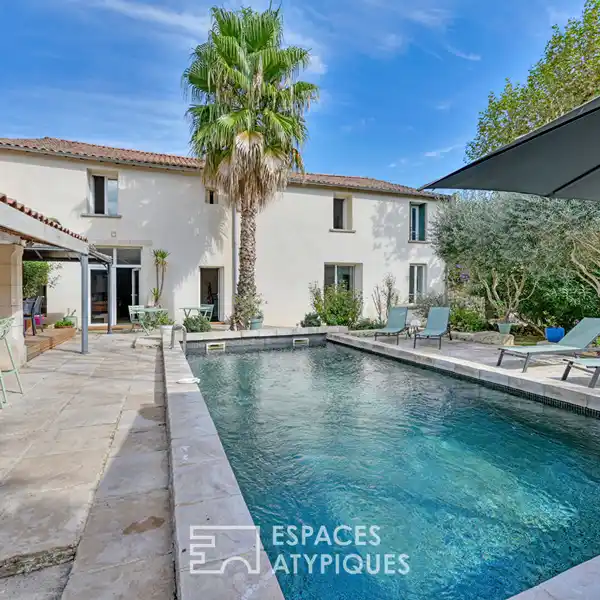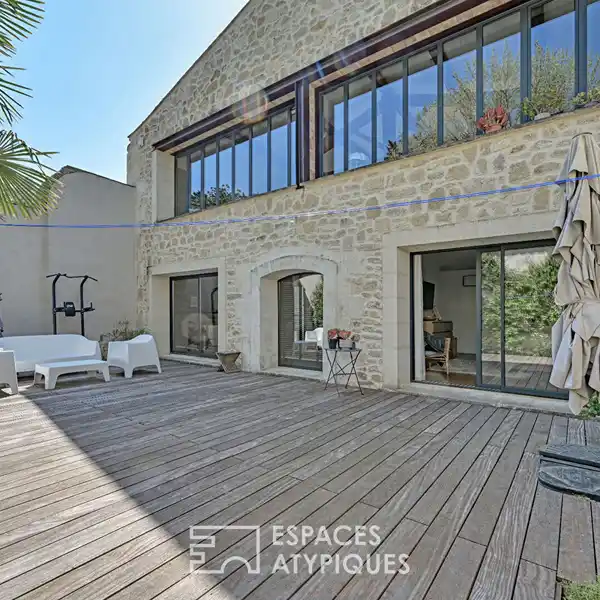Stunning Residence in a Mediterranean Garden
USD $1,651,056
Sete, France
Listed by: Espaces Atypiques
On the most sought-after southern slope of Mont Saint-Clair, this 200sqm residence comes to life in a 1,237sqm Mediterranean garden, a veritable green setting with a Bali stone swimming pool inviting tranquility.Renovated by interior designers and artists, every detail demonstrates a harmony between artistic creation, craftsmanship, and contemporary architecture, giving the house warmth, character, and personality.Upstairs, the house opens onto an interior winter garden, a prelude to the living space.The kitchen, separated by a rounded glass roof, integrates into the dining room, while the living room with fireplace extends the whole.These rooms open onto the garden below and offer a sparkling glimpse of the sea, while a bedroom with a shower room and a sunny terrace invite you to enjoy the Mediterranean mildness.On the garden level, four bright bedrooms, which can be converted into offices or workshops, along with a large living room and a bathroom, open onto an intimate, landscaped garden, a true refuge where greenery and light stimulate creativity and serenity.A Bali stone swimming pool shimmers under the sky, and a pavilion converted into a summer kitchen prolongs convivial moments.Each stone and detail reflects the craftsmanship and artistic spirit, creating a raw, lively, and luminous universe.A garage and a laundry room complete the ensemble, while a building permit to convert 100 sqm of attic space allows for the creation of a terrace and modular volumes, offering additional potential to personalize this unique home.ENERGY CLASS: B / CLIMATE CLASS: AEstimated average amount of annual energy expenditure for standard use, established using 2024 energy prices: between 1660 EUR /year and 2300 EUR /year.Information on the risks to which this property is exposed is available on the Georisques website for the areas concerned.REF. 13267Additional information* 7 rooms* 5 bedrooms* 2 shower rooms* 1 floor in the building* Outdoor space : 1237 SQM* Property tax : 3 913 €Energy Performance CertificatePrimary energy consumptionb : 104 kWh/m2.yearHigh performance housing*A*104kWh/m2.year3*kg CO2/m2.yearB*C*D*E*F*GExtremely poor housing performance* Of which greenhouse gas emissionsa : 3 kg CO2/m2.yearLow CO2 emissions*3kg CO2/m2.yearA*B*C*D*E*F*GVery high CO2 emissionsEstimated average annual energy costs for standard use, indexed to specific years 2021, 2022, 2023 : between 1660 € and 2300 € Subscription IncludedAgency feesThe fees include VAT and are payable by the vendorMediatorMediation Franchise-Consommateurswww.mediation-franchise.com29 Boulevard de Courcelles 75008 ParisInformation on the risks to which this property is exposed is available on the Geohazards website : www.georisques.gouv.fr
Highlights:
Bali stone swimming pool
Interior winter garden
Fireplace in living room
Contact Agent | Espaces Atypiques
Highlights:
Bali stone swimming pool
Interior winter garden
Fireplace in living room
Landscaped Mediterranean garden
Pavilion with summer kitchen
