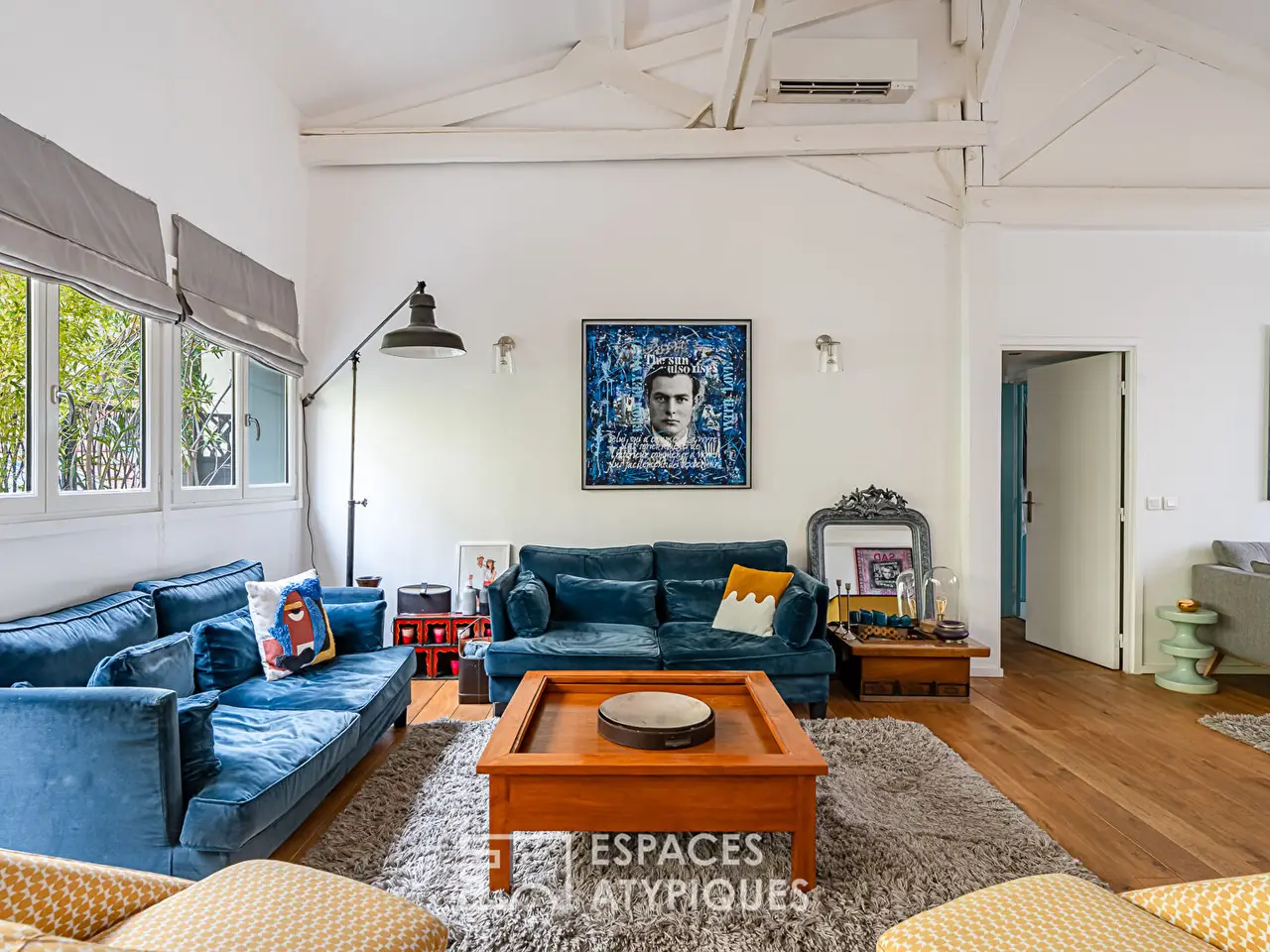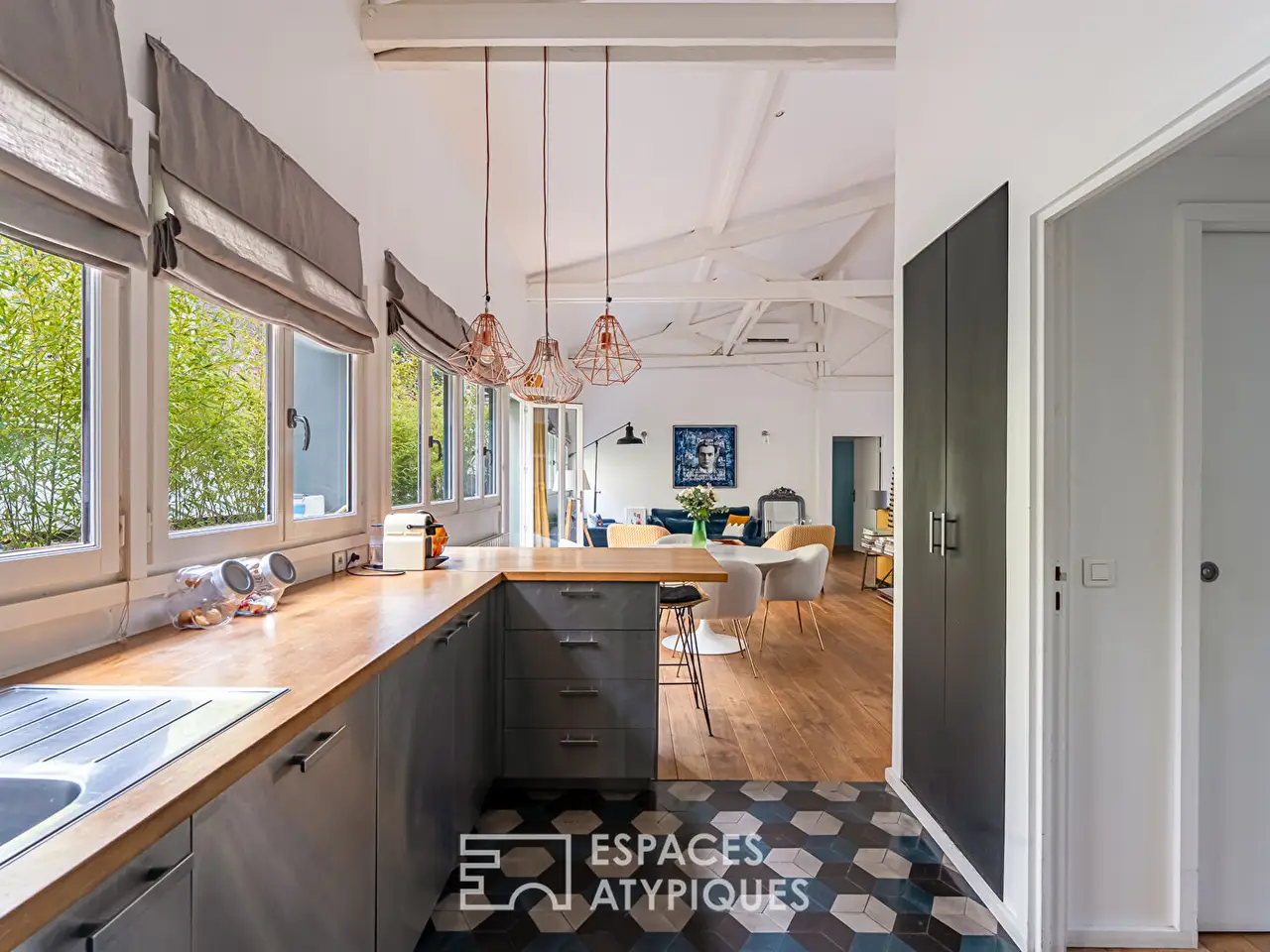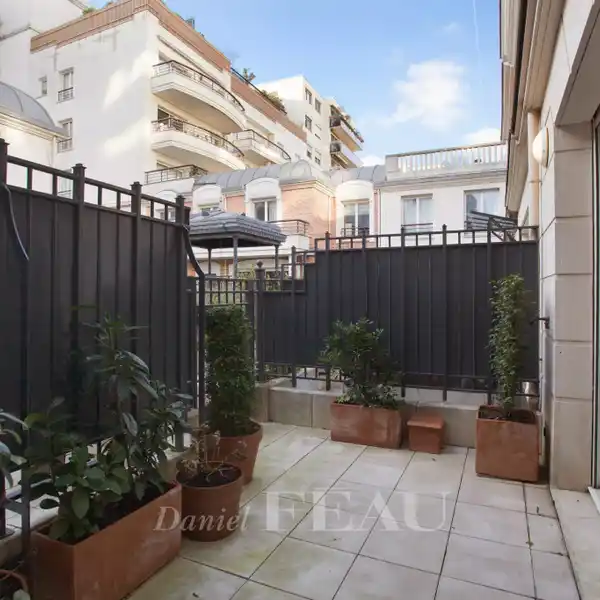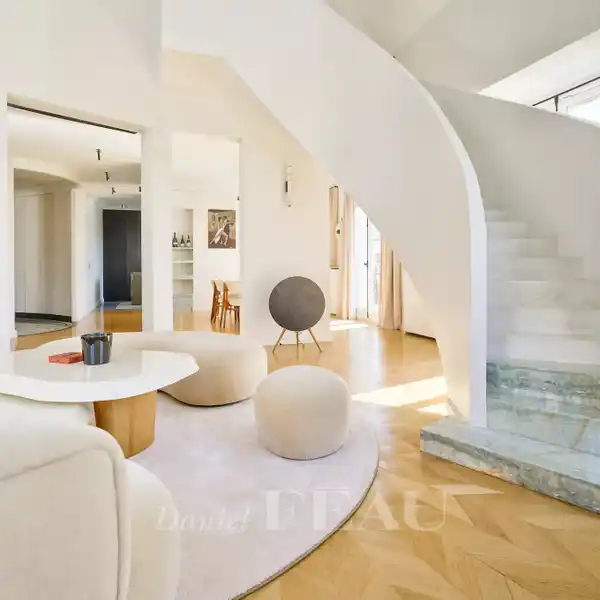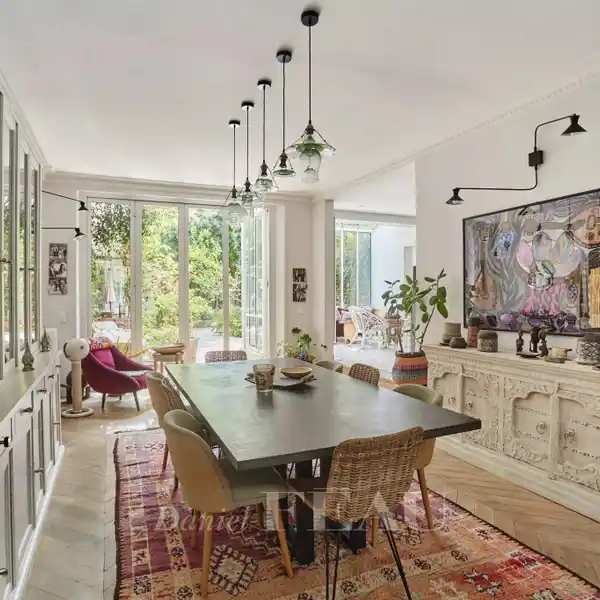Former Metal Workshop in the Heart of Clichy
Clichy, France
Listed by: Espaces Atypiques
In the heart of Clichy, close to Allees Gambetta and the L'Oreal headquarters, this former metalwork workshop boasts a complete renovation and high-quality features.Spread over two independent levels (G+1), it offers 410 m2 of living space divided between a vast professional space and a bright residential loft, with separate street entrances. A rare find on the Clichy real estate market, ideal for a project combining living and working in one place.The ground floor, with a generous surface area of ??260 m2, is organized around an elegant reception hall leading to a 43 m2 open space and two closed offices. At its center, a spectacular 130 m2 event space, bathed in light thanks to an Eiffel-style skylight and a ceiling height of over 5 meters, creates a unique atmosphere.This flexible space is perfectly suited to a tertiary, liberal, or creative business. A separate catering office and a cellar complete this level, designed for functionality and professional comfort.The upper floor houses a 151 m2 loft (141 m2 Carrez law), where the remarkable high ceilings, exposed wood structure, and large open spaces create a bright space with a unique character. The 72 m2 living room, covered in solid parquet flooring and opening onto a high-end equipped kitchen, extends onto a 37 m2 sky-facing terrace. The exposed timbers and dual exposure give this space a warm and bright atmosphere.The sleeping area includes a master suite with a dressing room and bathroom, two bedrooms, a shower room, and a laundry room. Located 300 m from the Mairie de Clichy metro station (line 13) and 800 m from Porte de Clichy (line 14), this property benefits from a sought-after, lively, and commercial urban environment. The possibility of expansion up to five floors and the versatile spaces make this a high-potential real estate investment, combining character, functionality, and atypical elegance.REF. 13299Additional information* 10 rooms* 4 bedrooms* 2 co-ownership lots* Annual co-ownership fees : 2 400 €* Property tax : 9 004 €* Proceeding : NonEnergy Performance CertificatePrimary energy consumptionc : 177 kWh/m2.yearHigh performance housing*A*B*177kWh/m2.year5*kg CO2/m2.yearC*D*E*F*GExtremely poor housing performance* Of which greenhouse gas emissionsa : 5 kg CO2/m2.yearLow CO2 emissions*5kg CO2/m2.yearA*B*C*D*E*F*GVery high CO2 emissionsEstimated average annual energy costs for standard use, indexed to specific years 2021, 2022, 2023 : between 1550 € and 2110 € Subscription IncludedAgency feesThe fees include VAT and are payable by the vendorMediatorMediation Franchise-Consommateurswww.mediation-franchise.com29 Boulevard de Courcelles 75008 ParisInformation on the risks to which this property is exposed is available on the Geohazards website : www.georisques.gouv.fr
Highlights:
Elegant reception hall
Eiffel-style skylight
High ceilings with exposed wood structure
Contact Agent | Espaces Atypiques
Highlights:
Elegant reception hall
Eiffel-style skylight
High ceilings with exposed wood structure
Solid parquet flooring
High-end equipped kitchen
Bright sky-facing terrace



