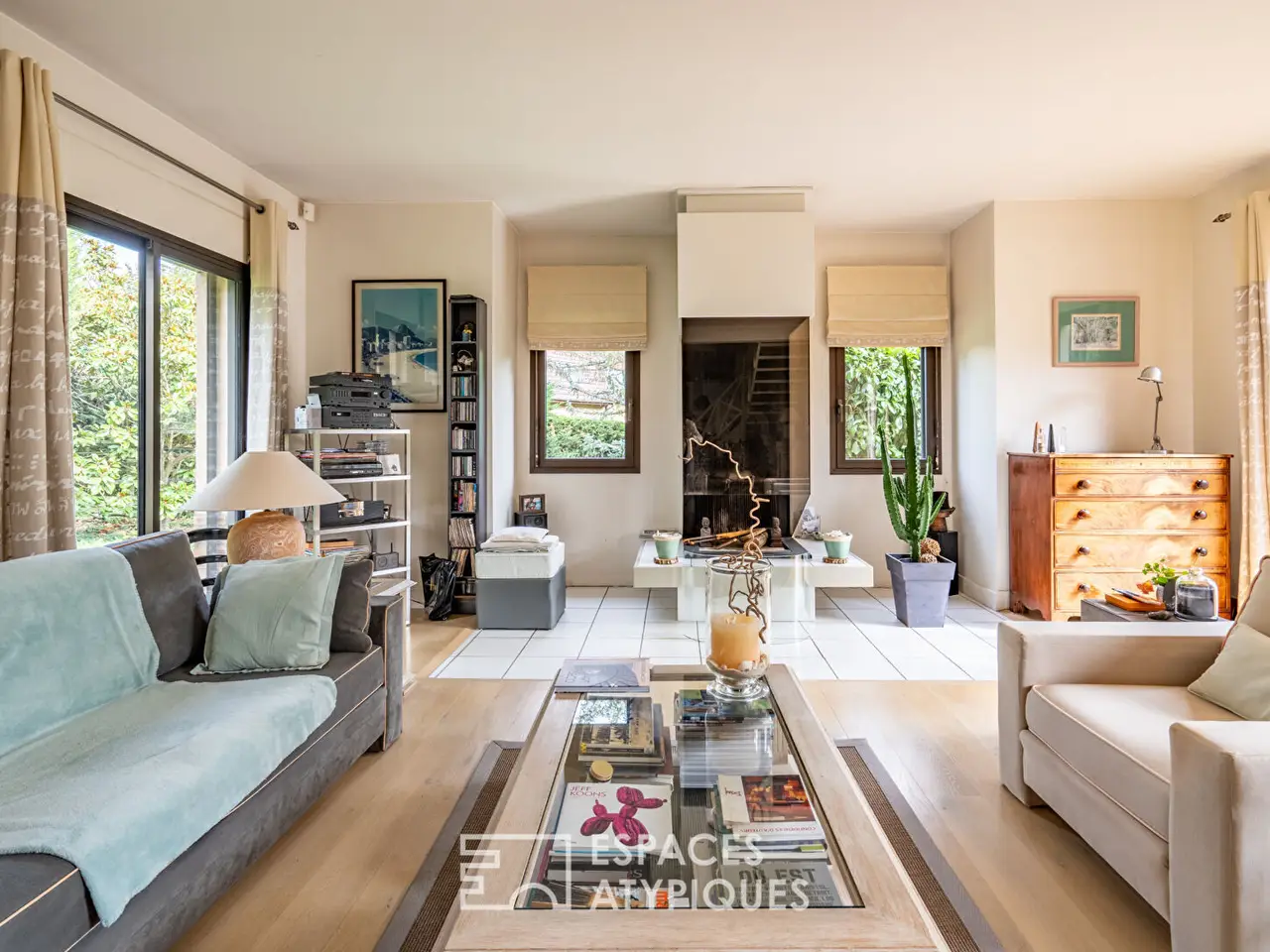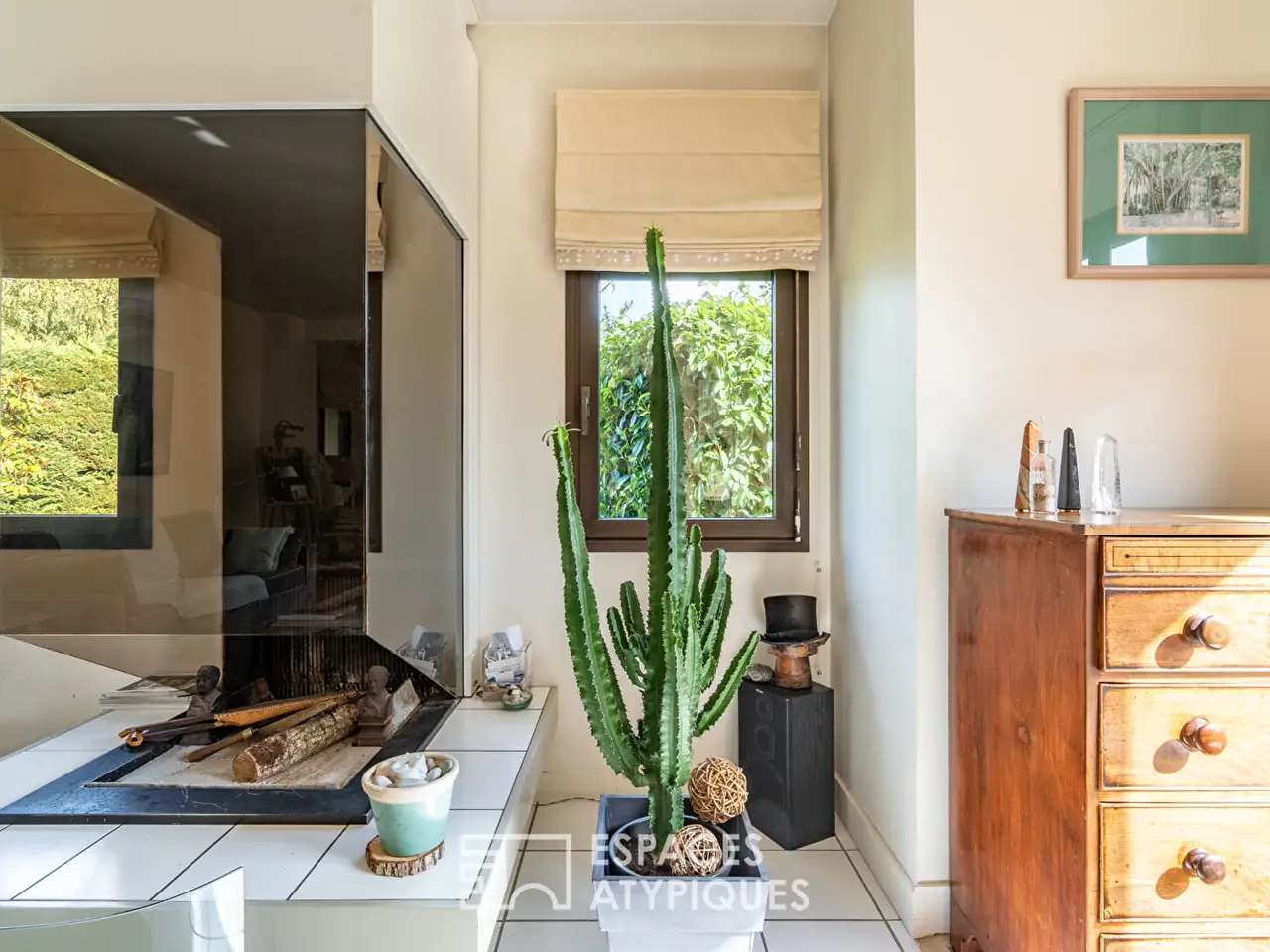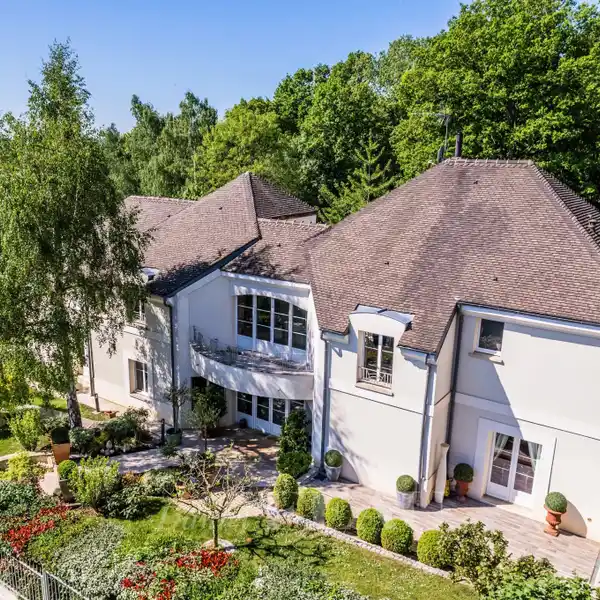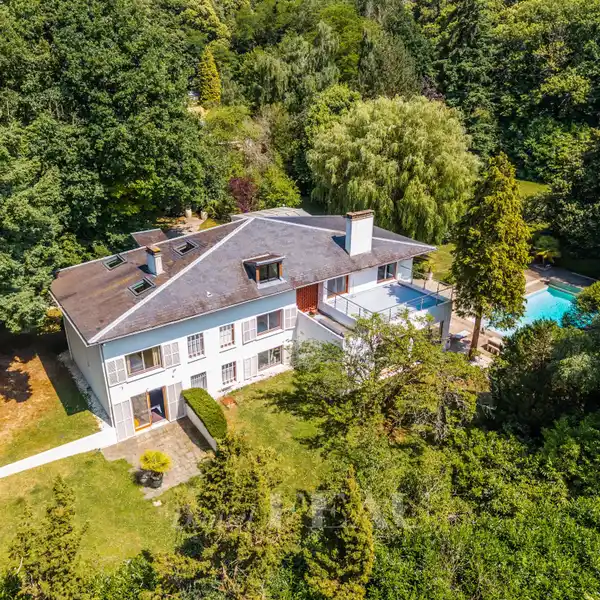Private Oasis with Room to Expand
USD $1,298,392
Villennes Sur Seine, France
Listed by: Espaces Atypiques
This superb architect-designed house, with a floor area of ??196 m2 and a living space of 170.5 m2, tastefully designed and built to a high standard, is located on the heights of Villennes-sur-Seine, nestled in a large, enclosed, landscaped garden with no overlooked views.The entrance leads to the bright kitchen overlooking its beautiful green spaces, or, after a flight of stairs, to the dining room and its superb 57 m2 living room with its beautiful Boley fireplace, surrounded by greenery and opening onto the pleasant south-facing terrace.The wooden staircase leads to the sleeping area, which consists of a master suite with a dressing room and private bathroom, a second bedroom with its own shower room, and two lovely bedrooms sharing a shower room.The approximately 25 m2 double garage offers the possibility of converting it into a bedroom with its own bathroom or a studio, as the water inlets and outlets were already installed during its construction. A beautiful layout is possible in this third module of this beautiful building.This family home, with its high-quality construction, much needed in this town with its particularly clayey soil, offers beautiful features, sheltered from view, in a superb 2,532 m2 garden adorned with numerous tree species (cedar, willow, magnolia, sweet gum, etc.). It will be able to evolve further according to the wishes of the family who will have chosen to settle there to take full advantage of this peaceful and privileged environment, with a plot of land suitable for a swimming pool, taking into account local planning regulations.The daycare, nursery, and elementary schools are a 5-minute drive away. Middle and high schools: Verneuil, Poissy, Saint-Germain-en-Laye, and the Saint-Germain-en-Laye International High School with school shuttles.Sports hall, stadium, horse riding, tennis, and golf course are a 5-minute drive away.The property is a 20-minute walk or 10-minute bus ride from the city center and Villennes-sur-Seine train station (line J). 25 minutes from Paris Saint-Lazare.Bus (line 26) to Poissy and Saint-Germain-en-Laye.RER: Poissy line AClose access from the A13 and A14 motorways. Paris is 19 km away via the A14.Direct bus to La Defense is a 5-minute drive away.The RER EOLE will open in 2026 and will serve Paris Saint-Lazare, La Defense, and Paris Porte Maillot in 20 minutes from Villennes train station.ENERGY CLASS: E / CLIMATE CLASS: B. Estimated average annual energy expenditure for standard use, based on 2021 energy prices: between €3,100 and €4,240REF. 11250Additional information* 6 rooms* 4 bedrooms* 1 bathroom* 2 shower rooms* Outdoor space : 2532 SQM* Property tax : 3 287 €Energy Performance CertificatePrimary energy consumptione : 273 kWh/m2.yearHigh performance housing*A*B*C*D*273kWh/m2.year9*kg CO2/m2.yearE*F*GExtremely poor housing performance* Of which greenhouse gas emissionsb : 9 kg CO2/m2.yearLow CO2 emissions*A*9kg CO2/m2.yearB*C*D*E*F*GVery high CO2 emissionsEstimated average amount of annual energy expenditure for standard use, established from energy prices for the year 2021 : between 3100 € and 4240 €Agency feesThe fees include VAT and are payable by the vendorMediatorMediation Franchise-Consommateurswww.mediation-franchise.com29 Boulevard de Courcelles 75008 ParisInformation on the risks to which this property is exposed is available on the Geohazards website : www.
Highlights:
Boley fireplace
Wooden staircase
Master suite with dressing room
Contact Agent | Espaces Atypiques
Highlights:
Boley fireplace
Wooden staircase
Master suite with dressing room
South-facing terrace
2,532 m2 landscaped garden
Potential studio conversion in garage















