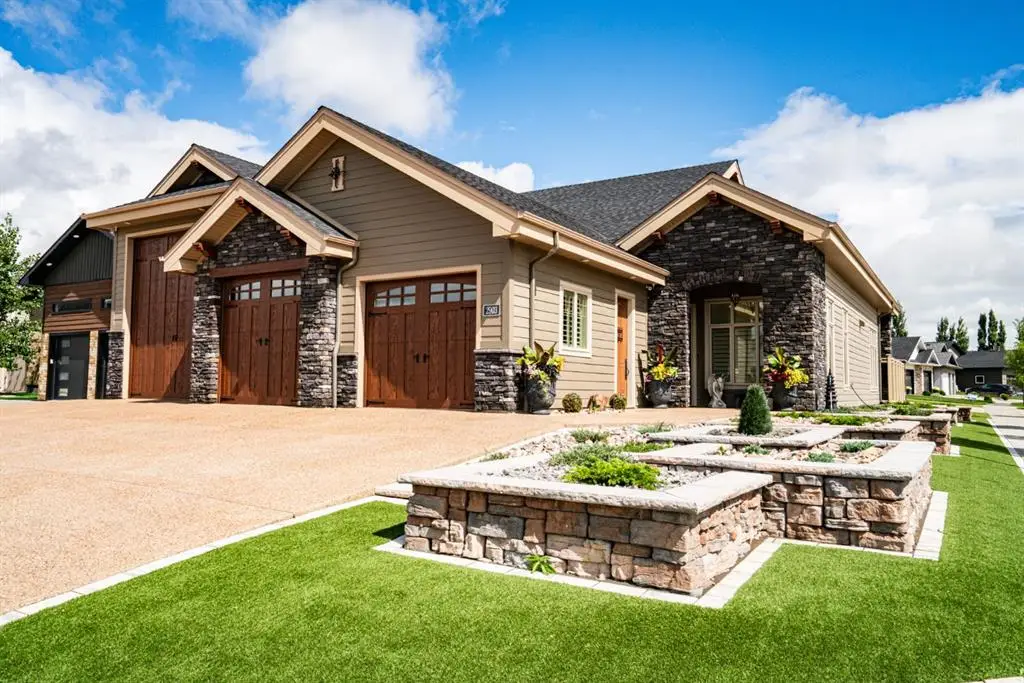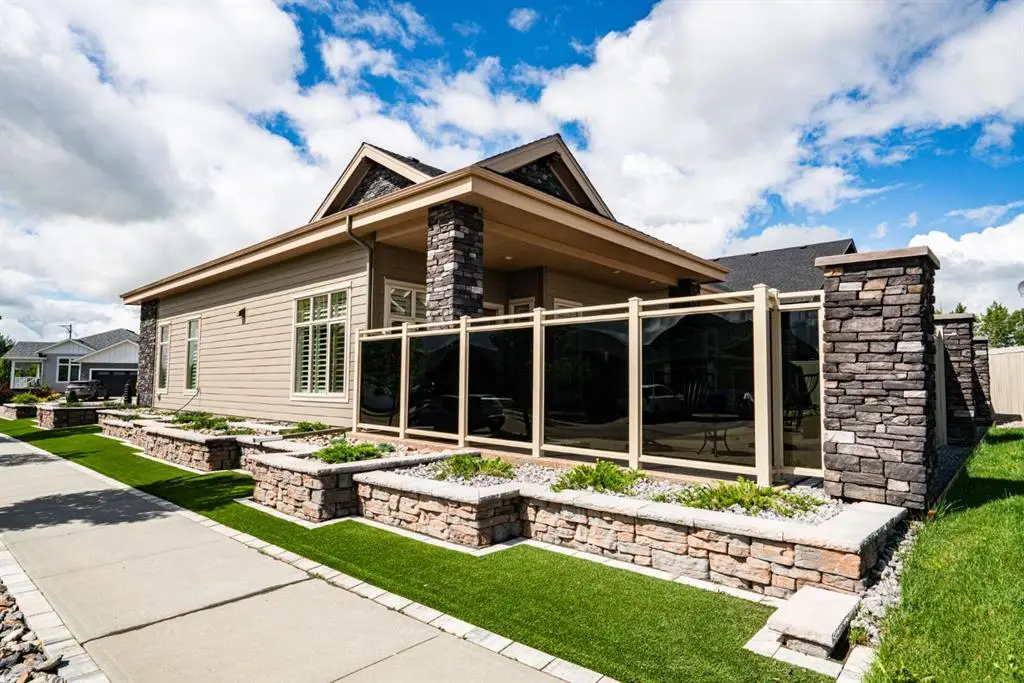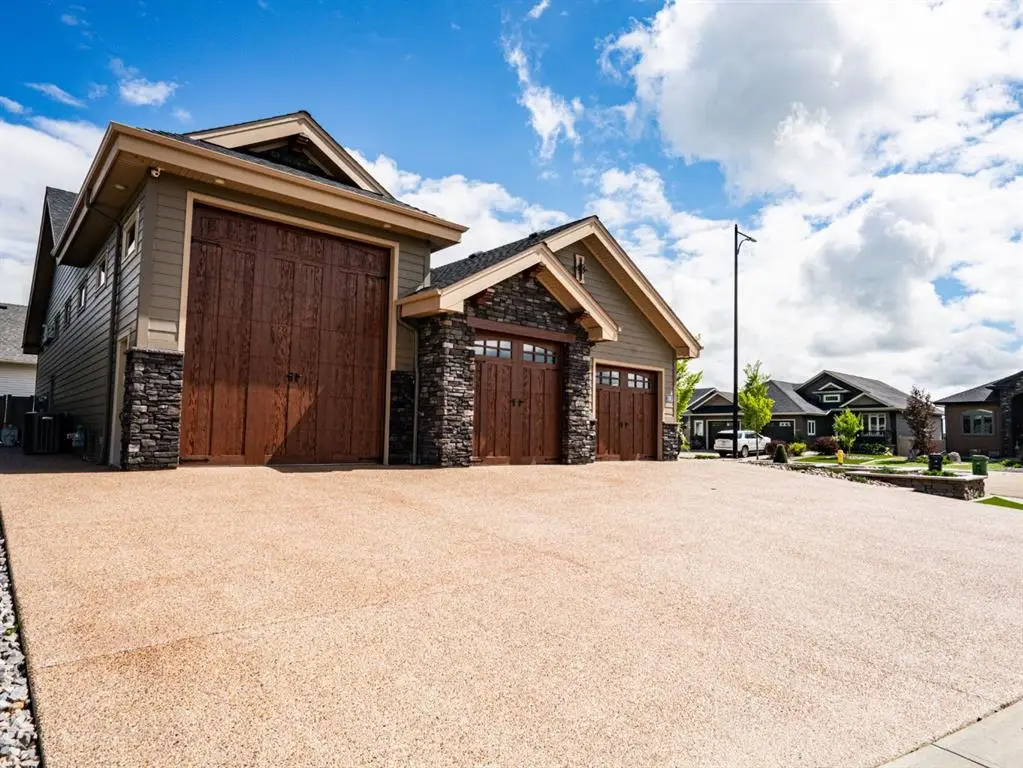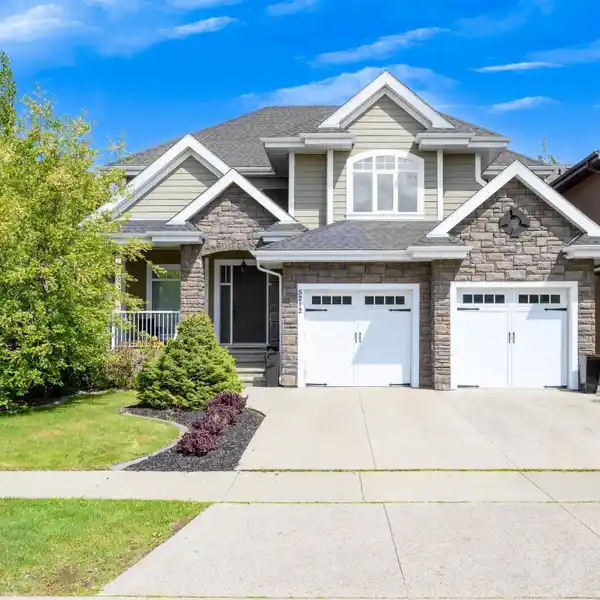Executive Craftsmanship with Expansive Luxury Living
2903 61 Street Close, Camrose, Alberta, T4V 5J5, Canada
Listed by: Cole Walker | CIR Realty
Experience exceptional craftsmanship and high-end design in this executive custom-built 2 bedroom residence on a beautifully landscaped 7,956 sq. ft. lot. Features include 12’ coffered ceilings, Brazilian hand-scraped plank floors, and expansive open-concept living spaces. The chef’s kitchen boasts Rustic Alder cabinetry, granite counters, and premium Wolf/Sub-Zero appliances. The spa-inspired primary suite offers a custom walk-in closet, copper-accented tray ceiling, and large walk-in tile shower. A 5-car heated/RV garage with hydronic floors, Pebbletec finish, and full amenities completes this rare offering. Smart home systems, Sonos 8-zone audio. Every element of this home has been meticulously designed to deliver luxury, comfort, and timeless style. This property is more than a home---it’s a statement of craftsmanship and pride, offering the very best of high-end living in Camrose.
Highlights:
12' coffered ceilings
Brazilian hand-scraped plank floors
Chef's kitchen with Rustic Alder cabinetry
Listed by Cole Walker | CIR Realty
Highlights:
12' coffered ceilings
Brazilian hand-scraped plank floors
Chef's kitchen with Rustic Alder cabinetry
Premium Wolf/Sub-Zero appliances
Spa-inspired primary suite with custom walk-in closet
Copper-accented tray ceiling
5-car heated/RV garage with hydronic floors
Pebbletec finish
Smart home systems
Sonos 8-zone audio













