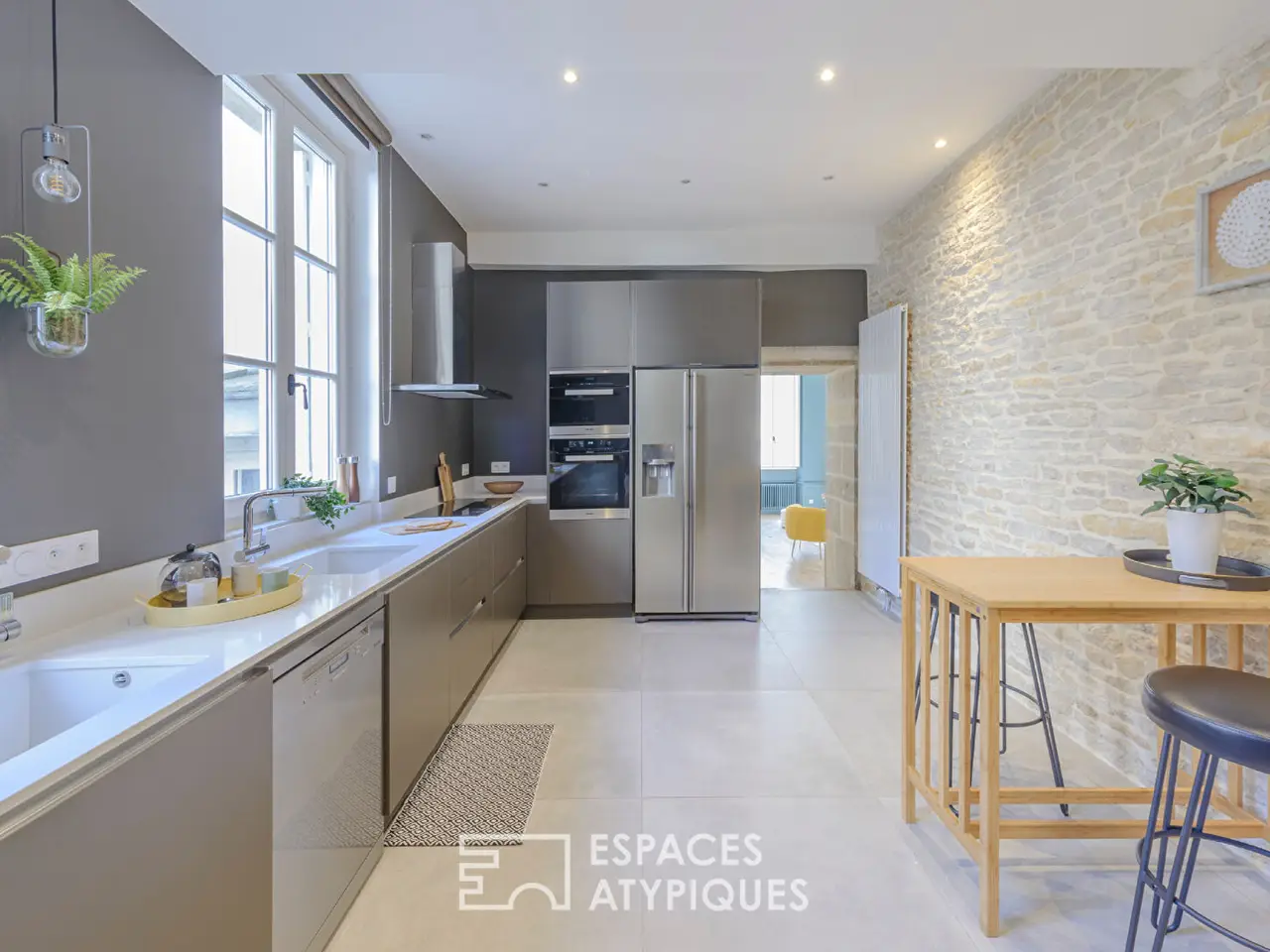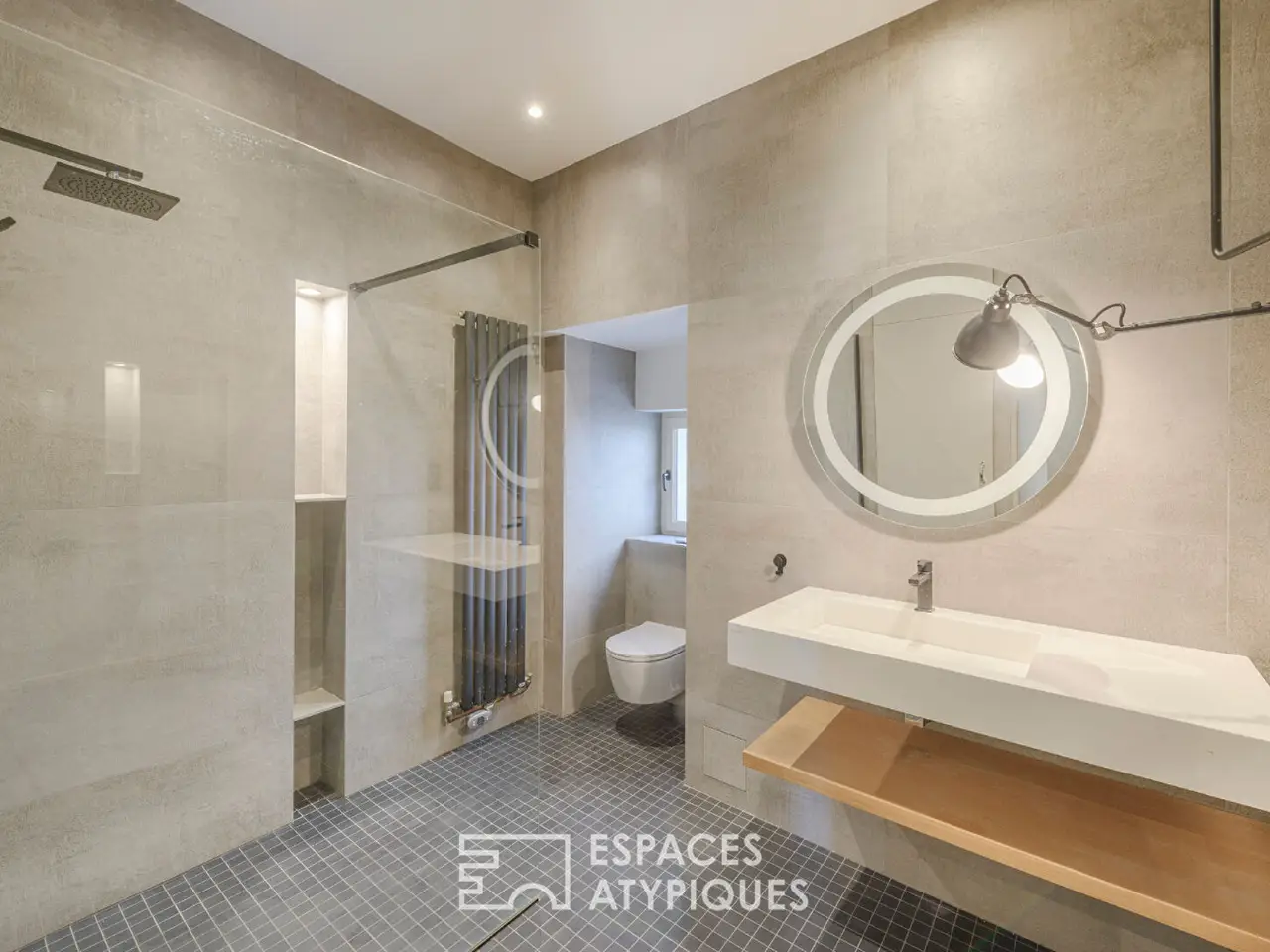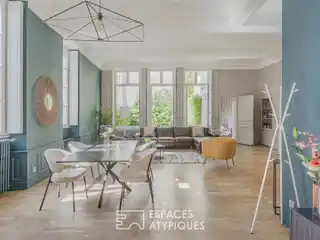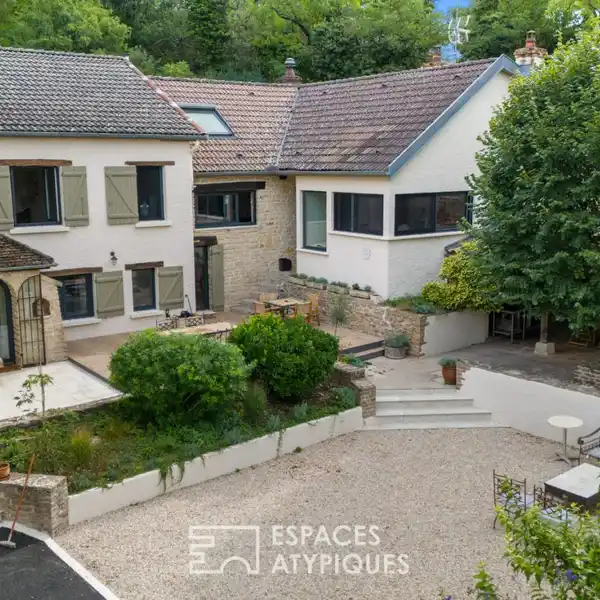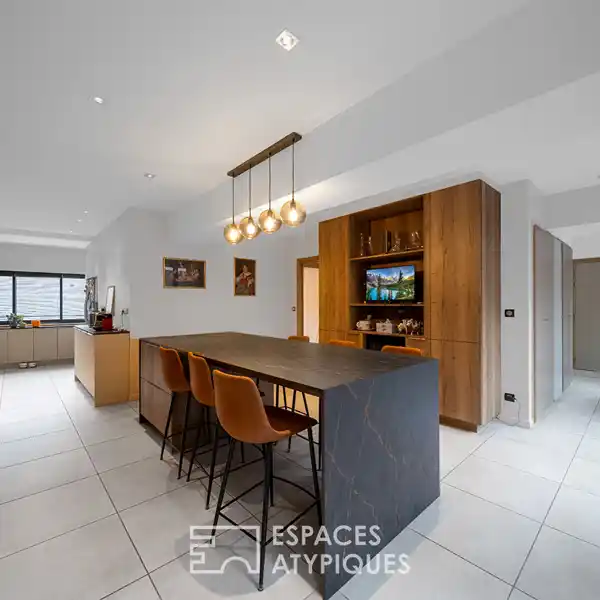Beautiful Apartment in a Private Mansion
USD $1,019,436
Dijon, France
Listed by: Espaces Atypiques
Located in a beautiful private mansion in the pedestrian area of the city of the Dukes, this beautiful apartment of 241m2 on the ground floor, was completely renovated in 2017 with high-end services. Beyond its address, it benefits from a private courtyard planted with jasmine and honeysuckle and direct access without using the common areas. The main entrance, from the private courtyard, opens onto a large space allowing you to equip it as you wish, leading to all the living rooms and to the lower level. The 60m2 living room, benefiting from exceptional light with its double exposure and its view of the intimate courtyard, offers a beautiful functional marble fireplace, herringbone parquet flooring and a beautiful high ceiling. The interior wooden shutters, woodwork and moldings highlight the character of yesteryear. The modern, equipped kitchen is a real dining room, warm with its exposed stone wall. On the night side, two suites with private bathrooms are air-conditioned. On the second level, a third suite with shower room offers its own independent entrance, suggesting a professional activity (guest room or office). Finally, the converted cellar of 60m2 on the ground with its window will leave a mark on everyone's heart; where the uses can be varied according to desires (additional bedroom, dormitory, TV lounge, games room, :). A large cellar with direct access from the apartment or outside will house a significant storage space. Finally, a storage box in the old stables of the hotel completes the annexes of this 'catalog' apartment. Possibility of acquiring in a secure neighboring condominium, a parking space equipped with an electric terminal. Different independent entrances allow many possibilities. This property benefits from a dual destination, for professional and / or residential use. The prime location and luxurious services constitute an ideal place to live and / or work. Condominium of 67 lots including 7 residential (Procedure in progress). Annual charges: 3,222 euros. ENERGY CLASS: D / CLIMATE CLASS: D. Estimated average amount of annual energy expenditure for standard use, established from 2021 energy prices: between EUR3,115 and EUR4,215 Information on the risks to which this property is exposed is available on the Georisques website http://www.georisques.gouv.fr REF. 787EB Additional information * 5 rooms * 4 bedrooms * 3 floors in the building * 7 co-ownership lots * Annual co-ownership fees : 3 222 € * Property tax : 2 646 € * Proceeding : Non Energy Performance Certificate Primary energy consumption d : 174 kWh/m2.an High performance housing
Highlights:
Marble fireplace
Herringbone parquet flooring
Exposed stone wall High ceilings
Contact Agent | Espaces Atypiques
Highlights:
Marble fireplace
Herringbone parquet flooring
Exposed stone wall High ceilings
Wooden shutters and moldings
Converted cellar Dual entrance
Private courtyard
Air-conditioned suites




