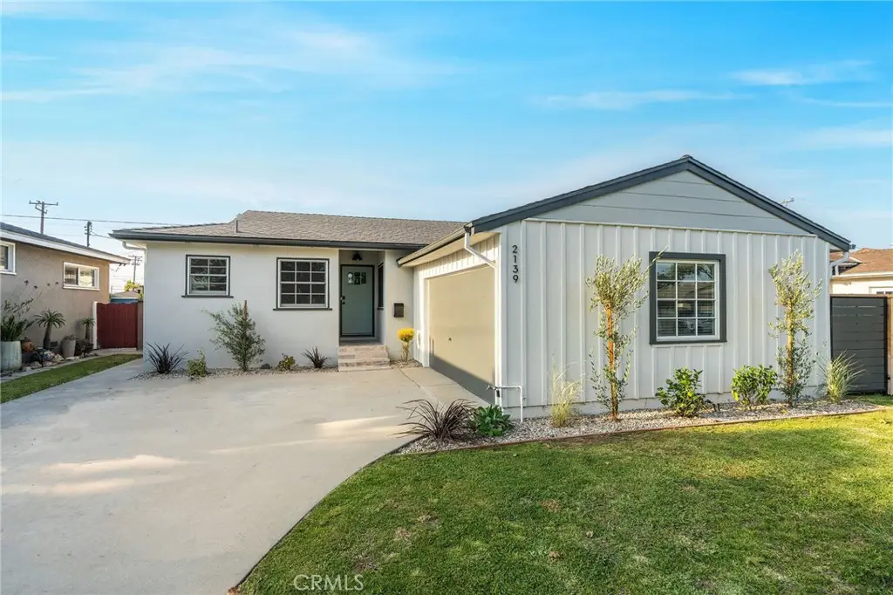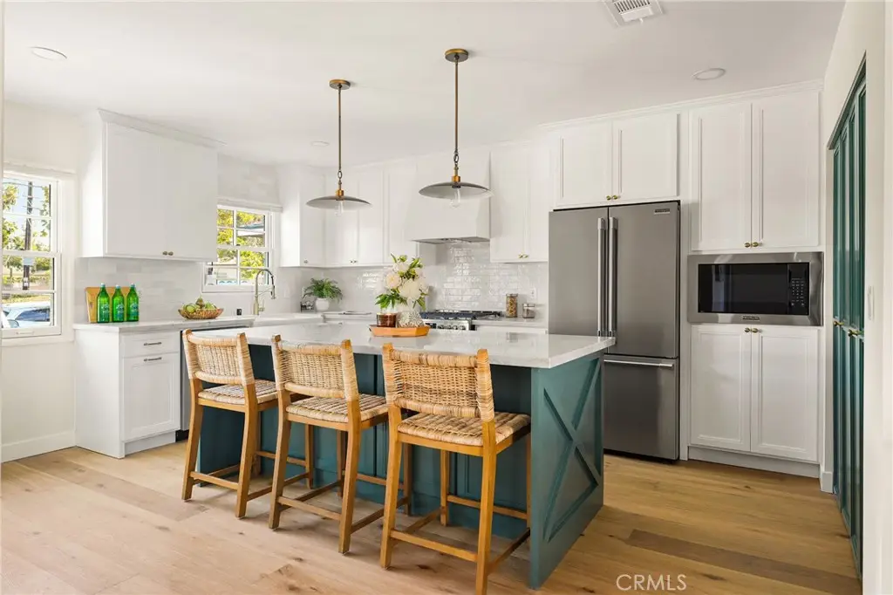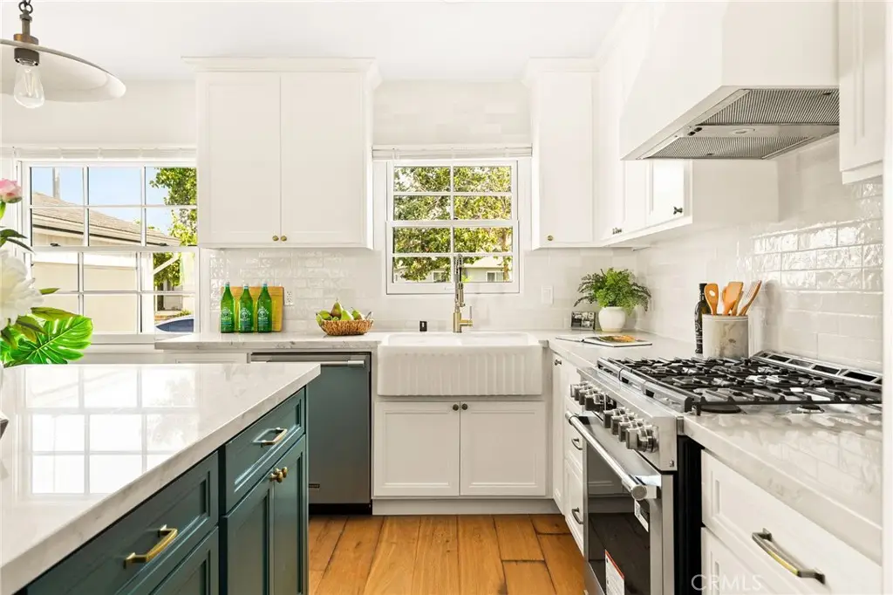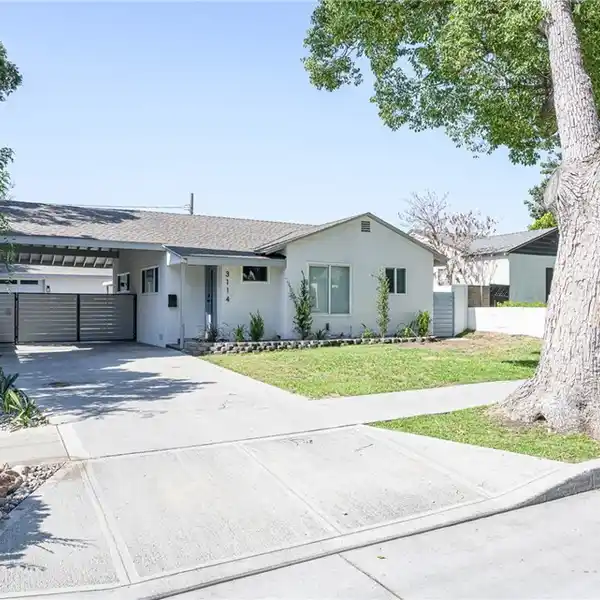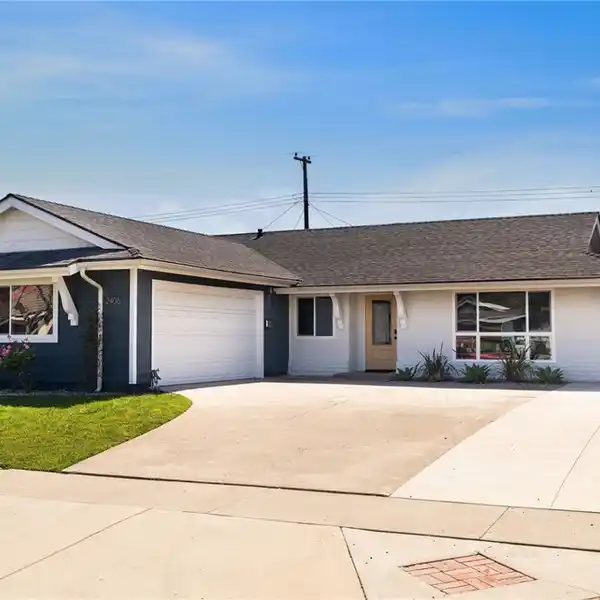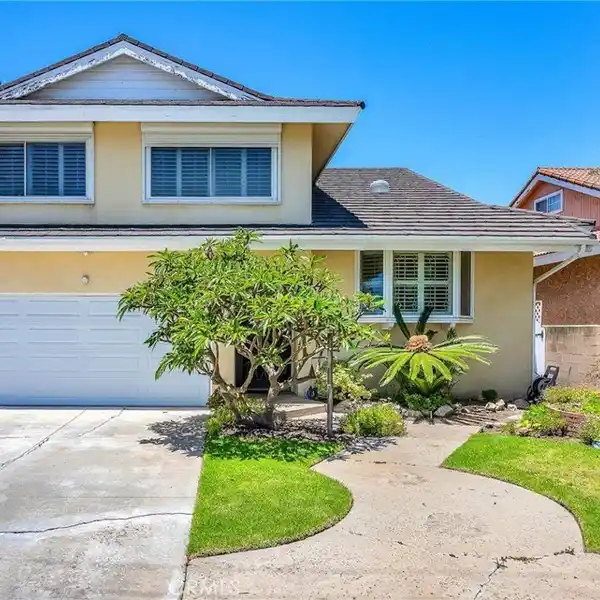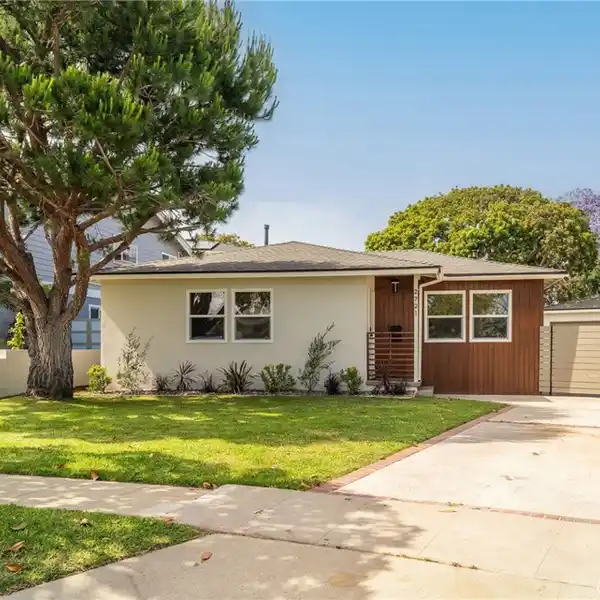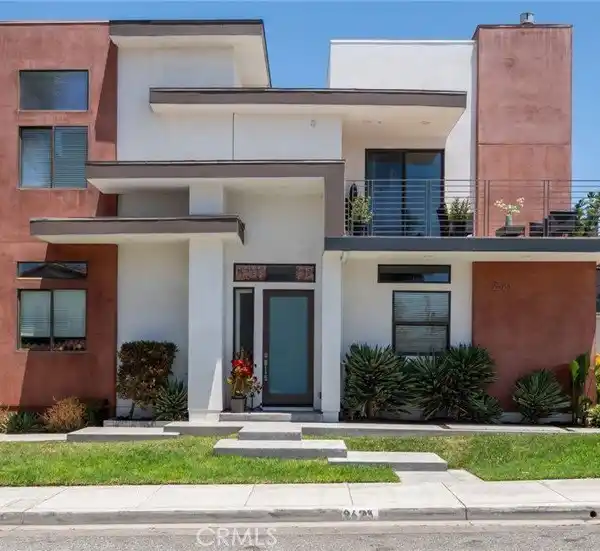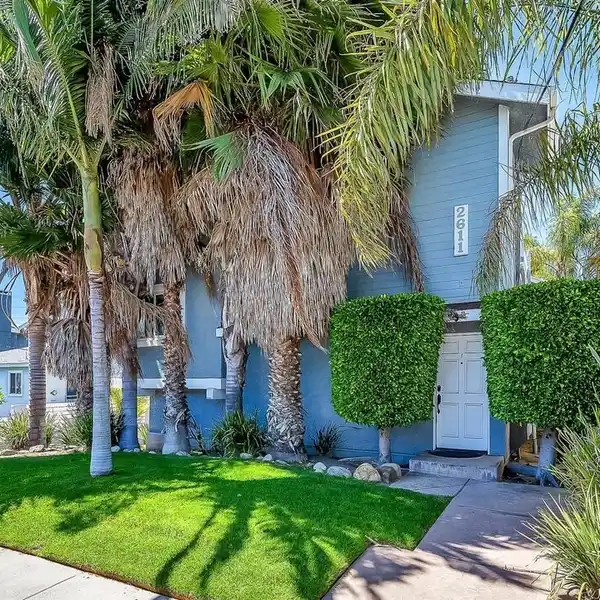Beautifully Updated North Torrance Home
2139 169th Place, Torrance, California, 90504, USA
Listed by: Janette Reimer | First Team Real Estate
GORGEOUS 4 bedroom, 3 bath home in a desirable North Torrance neighborhood. This home has been beautifully updated and offers a spacious open floorplan. The kitchen features custom two-tone cabinets with ample space, sleek new counter tops & large island with additional seating, new fixtures, stainless steel appliances, and full tile backsplash. The laundry area is conveniently located off the kitchen with above storage cabinets. This home features two primary bedrooms. The left side primary bedroom has an ensuite bathroom featuring a double vanity, walk-in closet with custom built-ins and sliding door leading to a new outdoor deck. The right-side primary bedroom also has its own ensuite bathroom featuring a double vanity and closet with custom built-ins. Other features include interior/exterior paint, engineered hardwood flooring in front living room, bedrooms and kitchen, custom tile work in all the bathrooms, central HVAC, updated plumbing fixtures and light fixtures, landscaped front and backyard, energy efficient windows, and new fencing. The enclosed backyard has deck off the living area and new sod perfect for outdoor fun and entertainment. There is a two-car attached garage and a driveway offering additional off-street parking.
Highlights:
Custom two-tone cabinets with sleek countertops & large island
Engineered hardwood flooring throughout
Double vanity in both ensuite bathrooms
Listed by Janette Reimer | First Team Real Estate
Highlights:
Custom two-tone cabinets with sleek countertops & large island
Engineered hardwood flooring throughout
Double vanity in both ensuite bathrooms
New outdoor deck off primary bedroom
Landscaped front and backyard with new fencing
Energy-efficient windows
Spacious open floorplan
Central HVAC system
Laundry area with above storage cabinets
Deck off living area for outdoor entertainment
