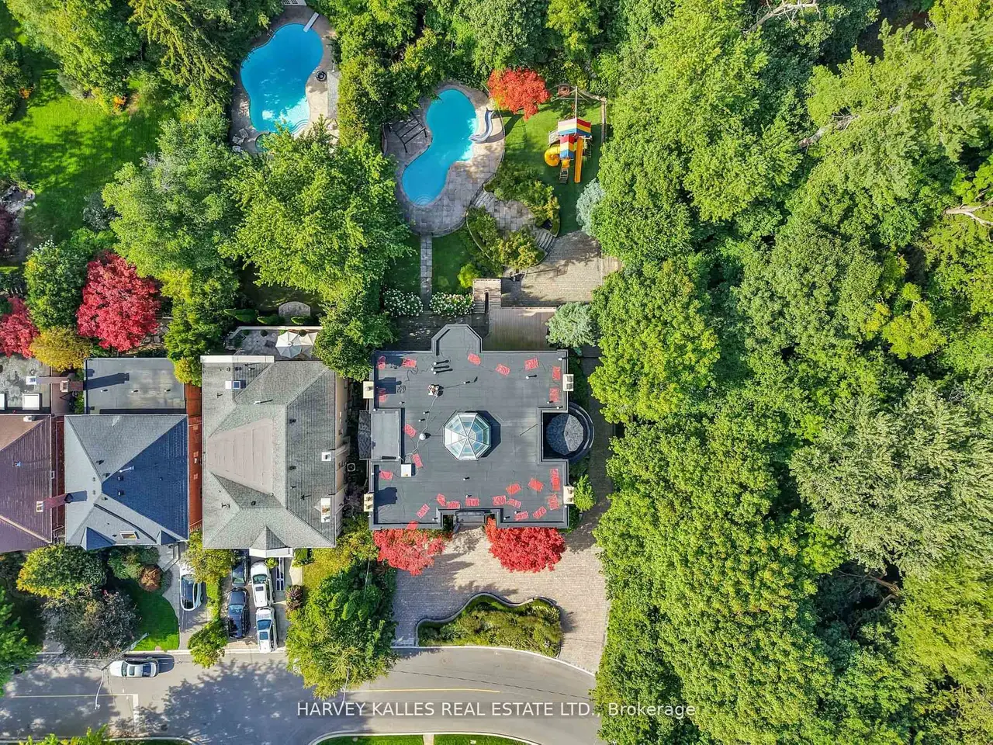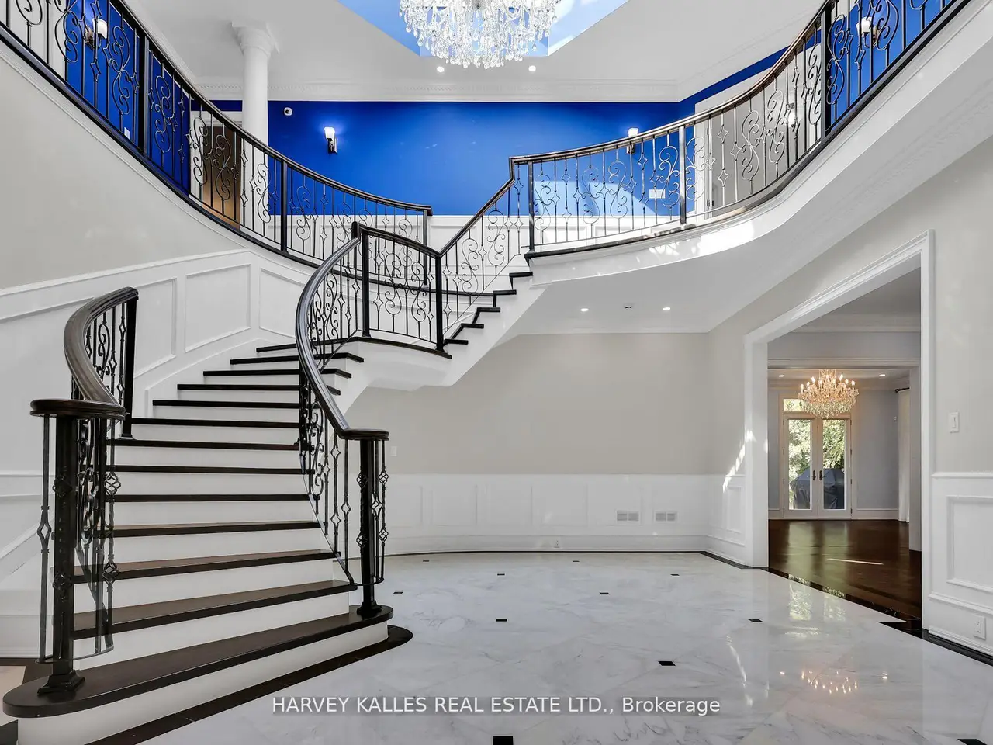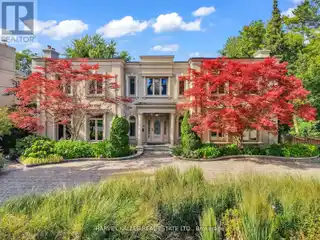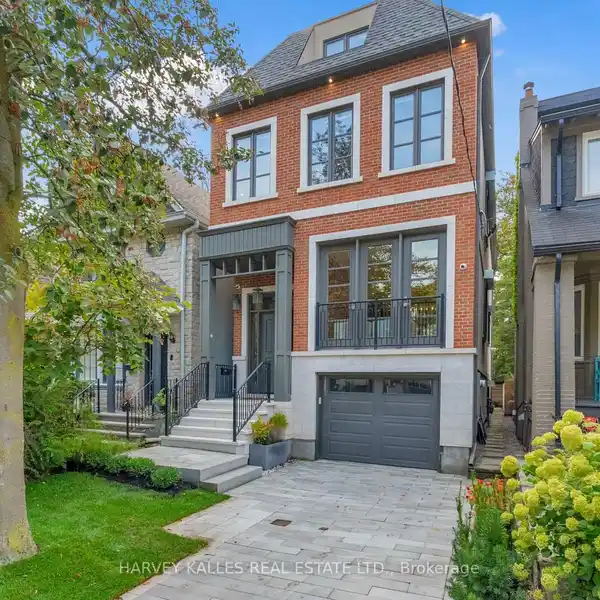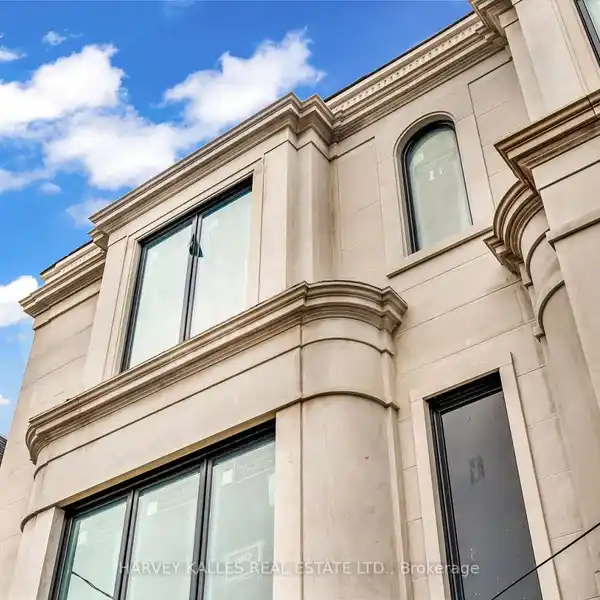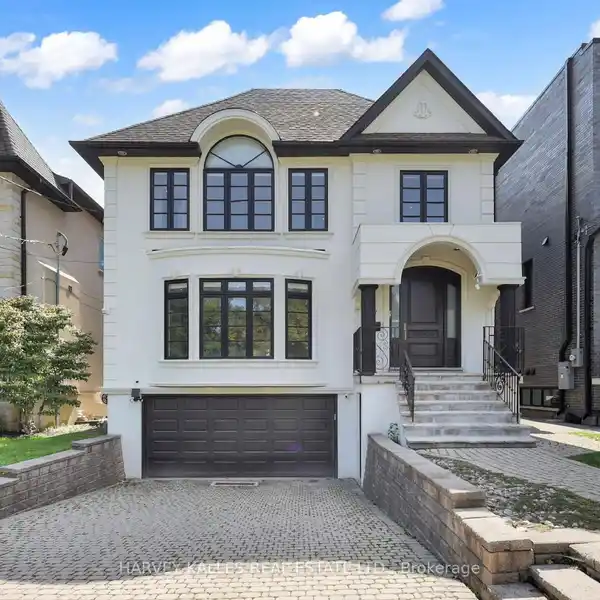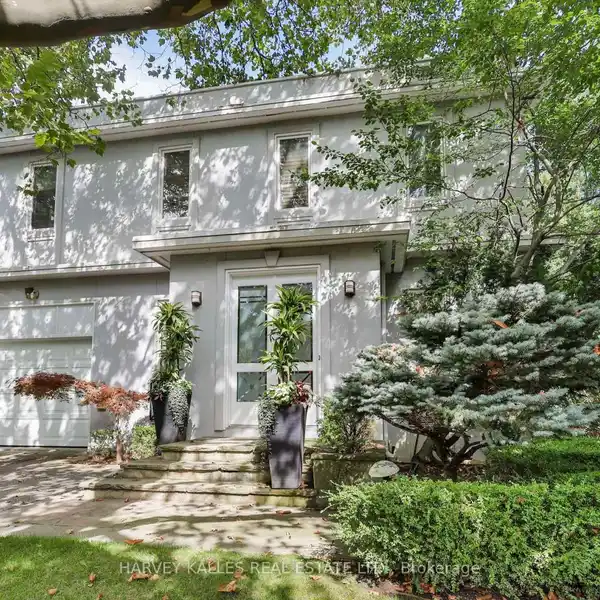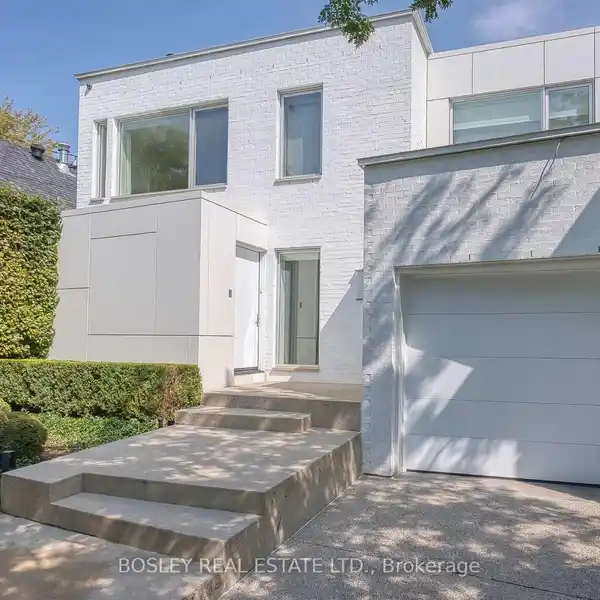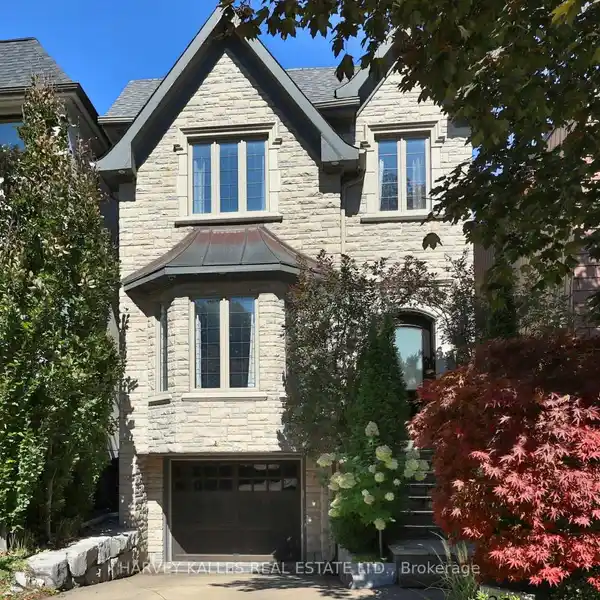Unique Offering in the Heart of Lytton Park
113 Coldstream Avenue, Toronto - Old Toronto, Ontario, M5N 1X7, Canada
Listed by: Adam Weiner | Harvey Kalles Real Estate
A unique offering in the heart of Lytton Park. Rarely does an opportunity arise to own a residence in this coveted location that also boasts a serene, country-like ravine setting paired with oversized estate frontage and depth. This lovingly cared-for and thoughtfully updated home welcomes you with a grand entrance and soaring foyer, leading into expansive living and dining areas under dramatic ceilings. An updated eat-in kitchen connects seamlessly to the family room and private office with a separate servery and staircase to lower level. The second level showcases a spacious primary suite with a luxurious ensuite and walk-in closet, complemented by three additional sizable bedrooms with ensuites, plus an office or nursery. The lower level offers a flush walkout to a beautifully landscaped yard and is complete with an oversized entertainers recreation room, gym, home theatre, and a guest suite with spa. An oversized integrated garage accommodates two SUVs with ease, with epoxy flooring. Outdoors, an entertainer’s dream awaits with professionally landscaped parklike oasis with an inground pool, playground, outdoor deck with gas barbecue, and a gated heated driveway ensuring privacy. All this, just moments to John Ross Robertson, LPCI, lush parks, shops, restaurants, and more. Truly, this is a home not to be missed.
Highlights:
Serene ravine setting with oversized estate frontage
Grand entrance and soaring foyer with dramatic ceilings
Updated eat-in kitchen with separate servery
Listed by Adam Weiner | Harvey Kalles Real Estate
Highlights:
Serene ravine setting with oversized estate frontage
Grand entrance and soaring foyer with dramatic ceilings
Updated eat-in kitchen with separate servery
Spacious primary suite with luxurious ensuite and walk-in closet
Lower level with walkout to landscaped yard
Oversized entertainers recreation room, gym, and home theatre
Guest suite with spa
Integrated garage with epoxy flooring
Parklike oasis with inground pool and playground
Gated heated driveway for privacy


