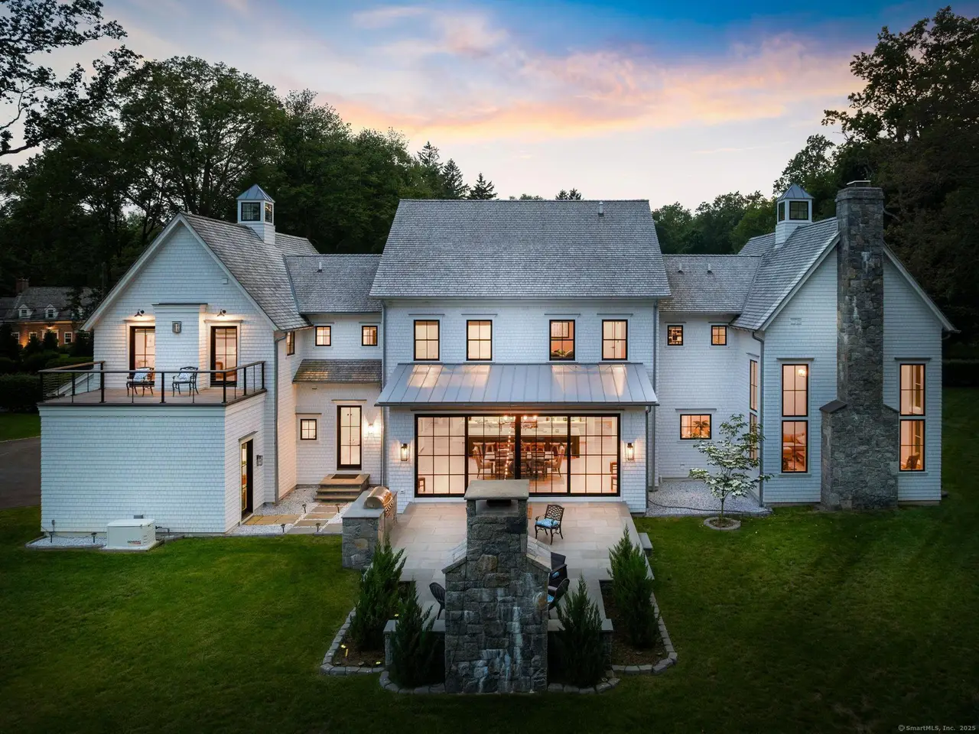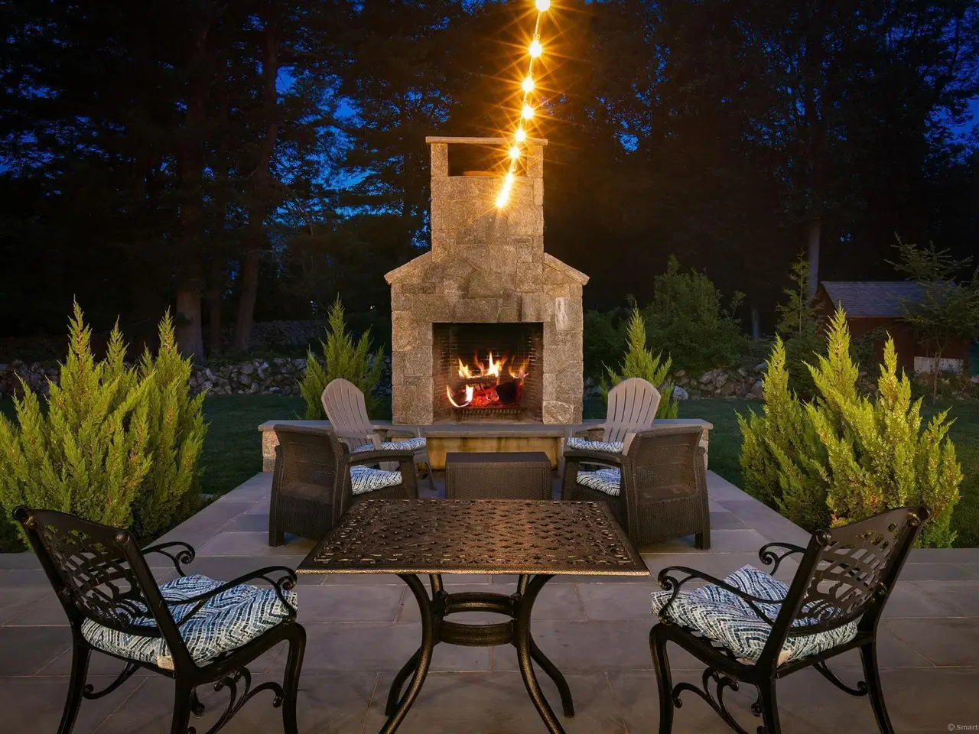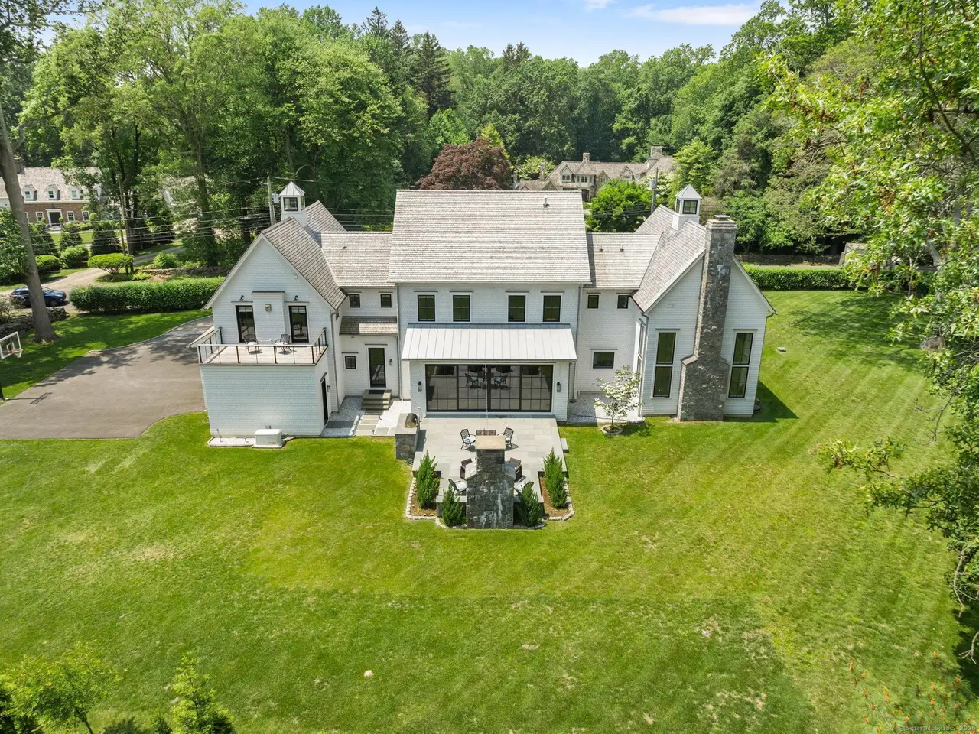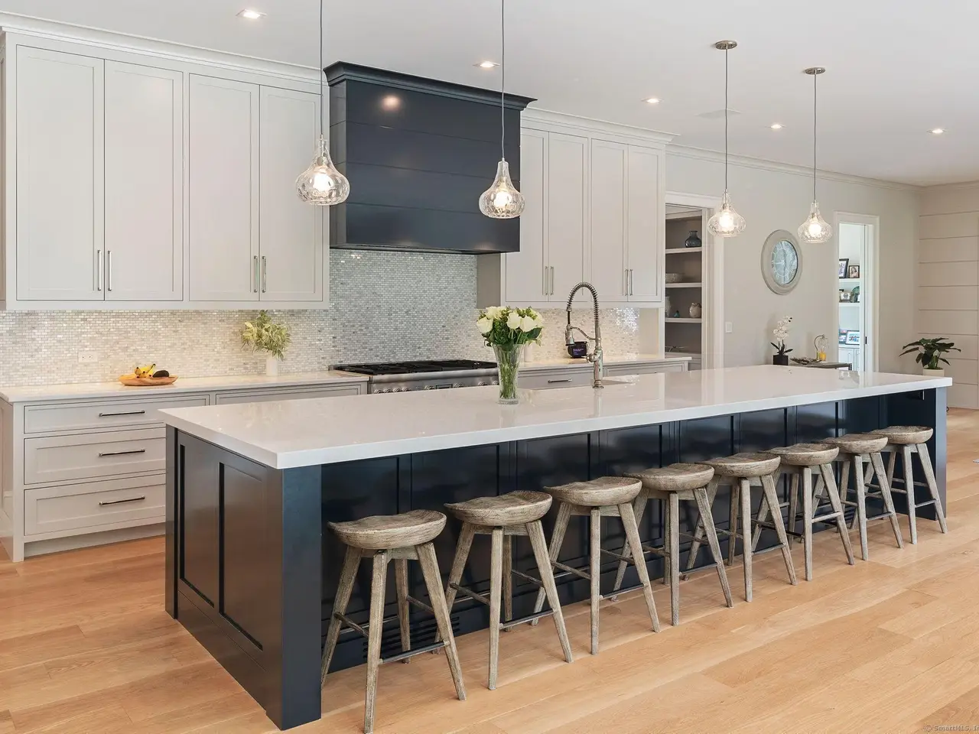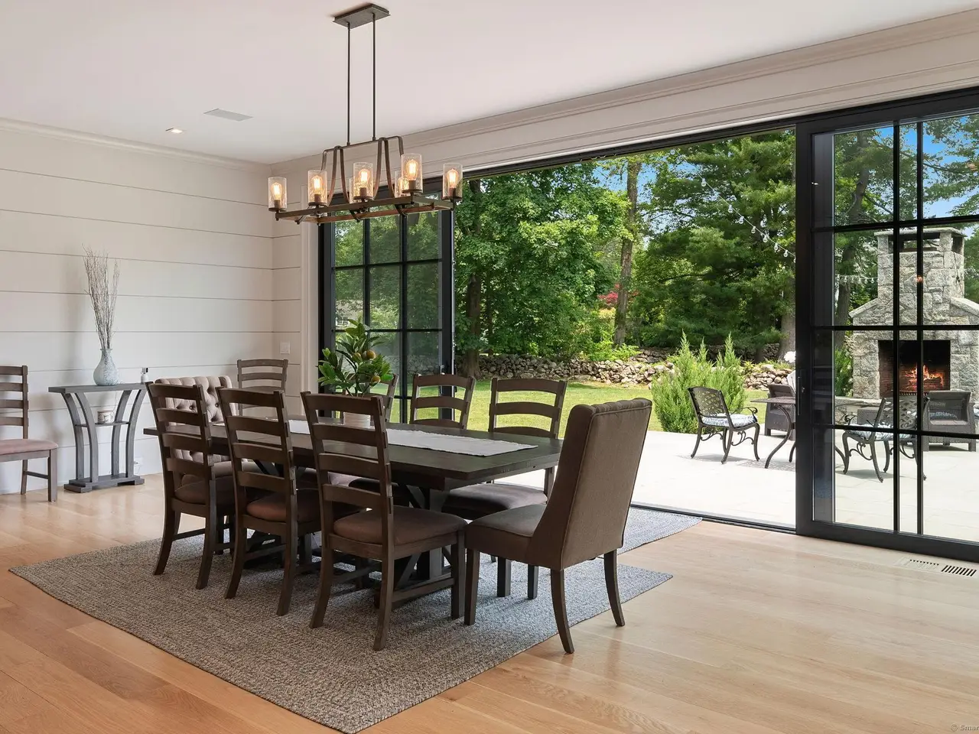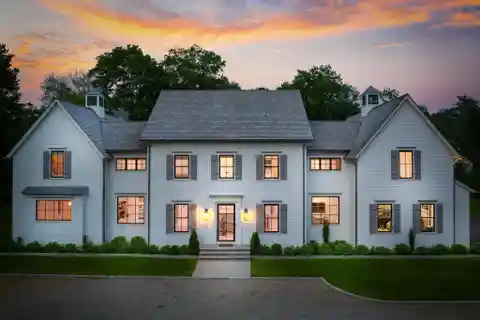Modern Luxury with Exceptional Craftsmanship
300 Hollow Tree Ridge Road, Darien, Connecticut, 06820, USA
Listed by: William Raveis Real Estate
Modern Luxury & Exceptional Craftsmanship - Custom built in 2021 by Oliver Wilson. Introducing a stunning home offering the perfect blend of modern design and timeless elegance. Thoughtfully crafted with premium materials and high-end finishes, this custom-built residence delivers superior quality and comfort throughout. Situated on a beautifully landscaped .88 lot, this spacious home features 5 bedrooms and 6.2 bathrooms across over 5000 sqft of open-concept living space. The main level boasts soaring ceilings, oversized windows, and seamless indoor-outdoor flow-perfect for both everyday living and entertaining. The gourmet kitchen is a chef's dream, complete with custom cabinetry, Silestone Quartz by Cosentino countertops with a 15 ft center island that seats 8, and top-of-the-line appliances. The 14-ft coffee station/ bar, seamlessly situated between the dining room and kitchen, creates the perfect accent for entertaining. The dramatic floor-to-ceiling windows create an unforgettable first impression. A spacious living room with a gas/wood fireplace, sitting room, a formal dining room area and office beaming with sun filled windows complete the first floor. The luxurious primary suite offers a spa-inspired bathroom with a freestanding soaking tub, dual vanities, and a walk-in closet. Additional bedrooms are generously sized with ample closet space and designer finishes. Additional features include a 3-car garage, energy-efficient systems, smart home technology, and a professionally landscaped yard. Conveniently located near top-rated schools, best restaurants and shops, and major commuter routes. The beaches and and parks are not to be missed in this coastal town of Darien. This home is a rare opportunity to own a newer residence built with care and style.

