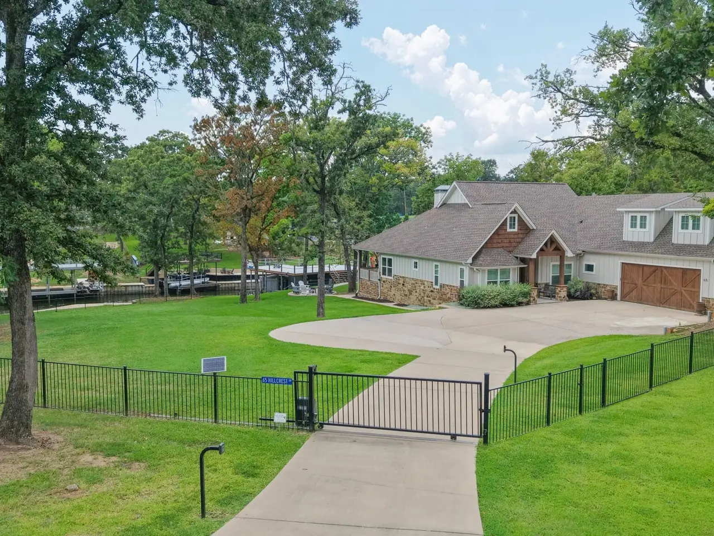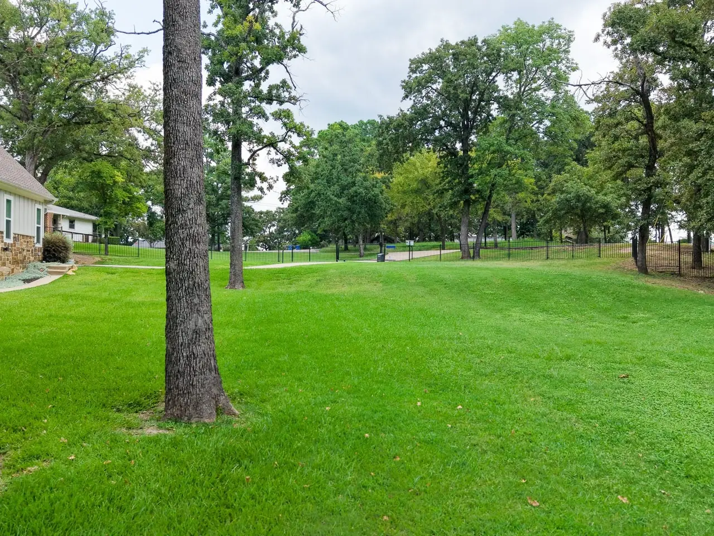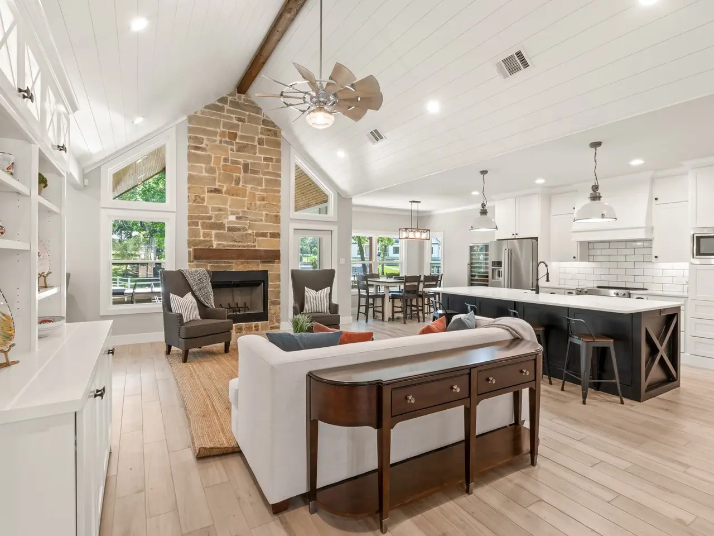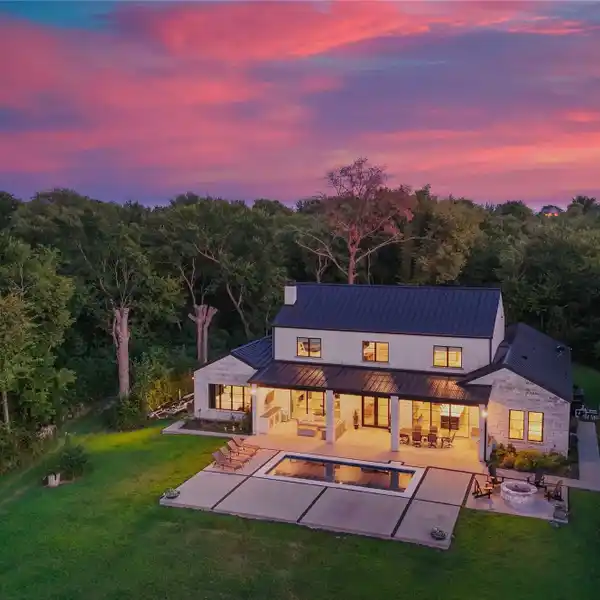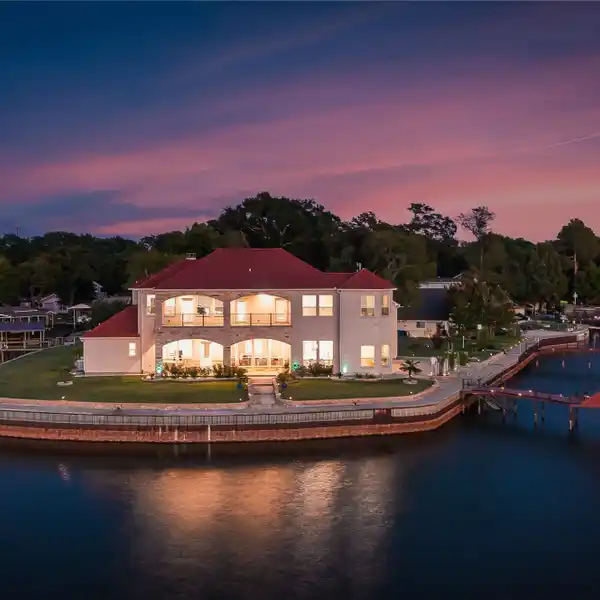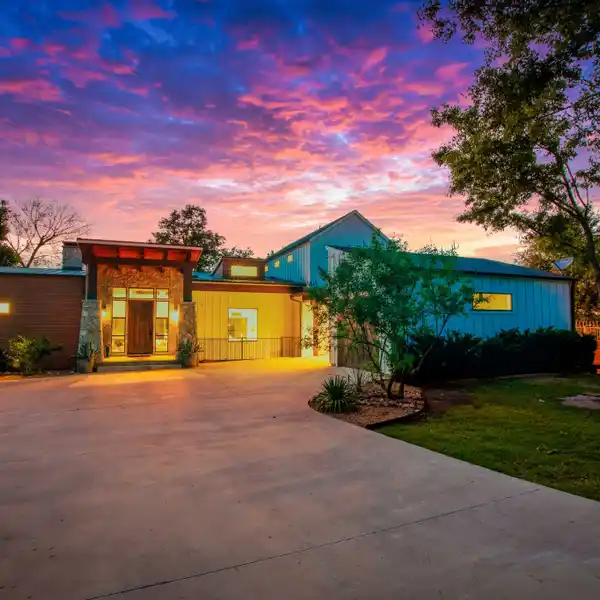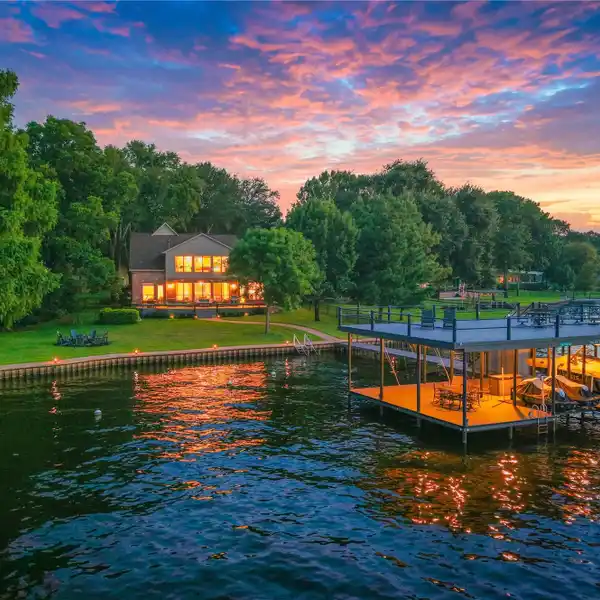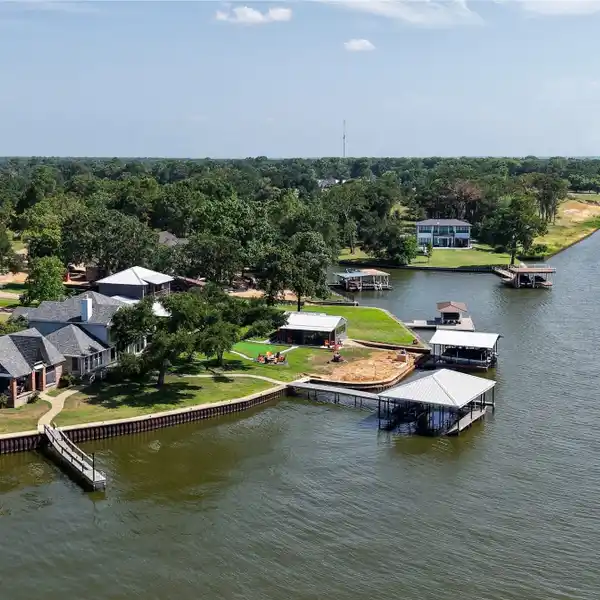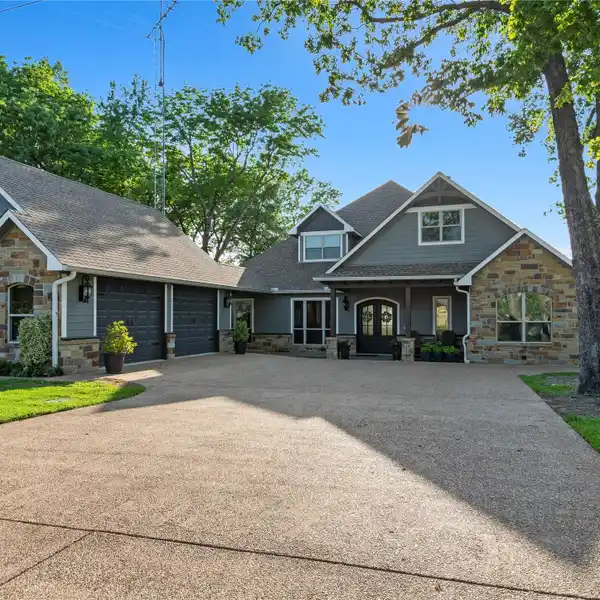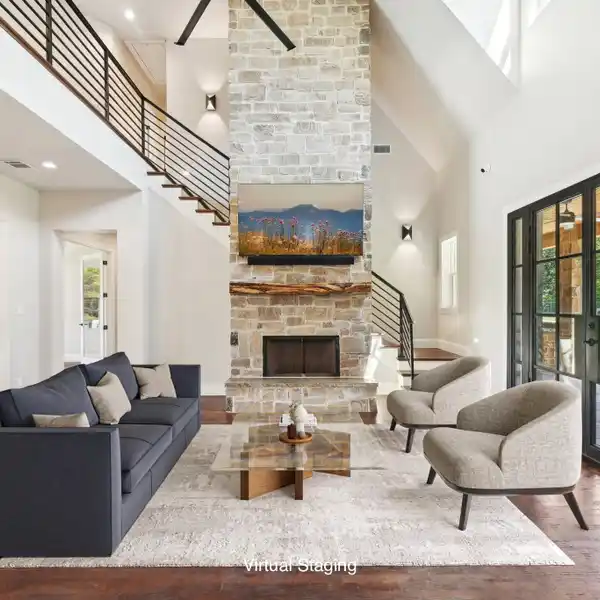Lakeside Luxury in Private Gated Estate
65 Hillcrest Drive, Tool, Texas, 75143, USA
Listed by: Debbie French | Ebby Halliday Realtors
Experience lakeside luxury in this private gated estate, perfectly situated on two fenced lots totaling over three-quarters of an acre with approximately 200 feet of serene shoreline. This 5-bedroom, 3 full bath, 2 half bath Contemporary Craftsman-style home offers 2,763 square feet of refined living space, showcasing a Hardiboard exterior with cedar accents and standout curb appeal. Inside, the main level features three bedrooms one currently serving as an office with a closet and half bath alongside two full baths. The spacious living area boasts vaulted shiplap ceilings, crown molding, and a striking stone fireplace, complemented by a cozy reading nook and a charming built-in dining hutch. The chefs kitchen is a dream, complete with a large island with seating, quartz countertops, farmhouse sink, stainless steel appliances, and abundant cabinetry. The waterside primary suite features plantation shutters, a walk-in tile shower, soaking tub, dual vanities, and an oversized walk-in closet. Throughout the main floor, wood-look tile flooring adds warmth and durability. Upstairs, the versatile family bunkhouse includes a large bonus room with three built-in twin beds, an additional bedroom with a built-in bed, and ample space for more guests, supported by a full and half bath. Outdoor living is exceptional, with a covered patio featuring a wood ceiling, a composite deck, multiple patios for dining and relaxation including one with a firepit and a boathouse on a protected cove with automatic lifts, covers, and a party deck offering views down the cove to open water., Wrought iron fencing with an electric gate, an oversized 2-car garage, extended driveway, and a lake pump-fed sprinkler system complete the property. The second lot provides ample space for a future garage, pool, or pickleball court, or simply more room to enjoy the tranquil lakeside setting. Furnishings and watercraft are available separately.
Highlights:
Quartz countertops
Stone fireplace
Chef's kitchen with farmhouse sink
Listed by Debbie French | Ebby Halliday Realtors
Highlights:
Quartz countertops
Stone fireplace
Chef's kitchen with farmhouse sink
Vaulted shiplap ceilings
Boathouse with automatic lifts
