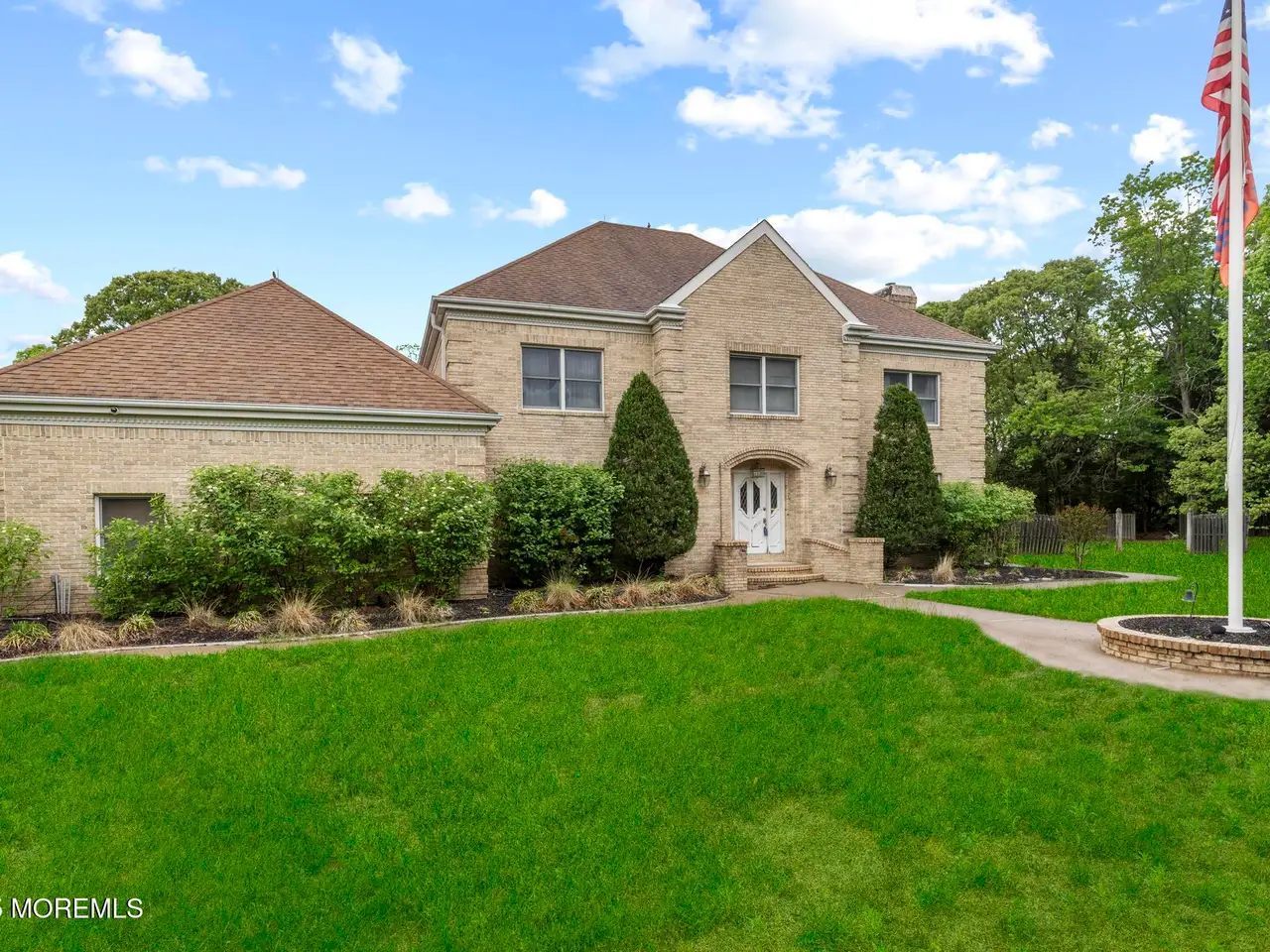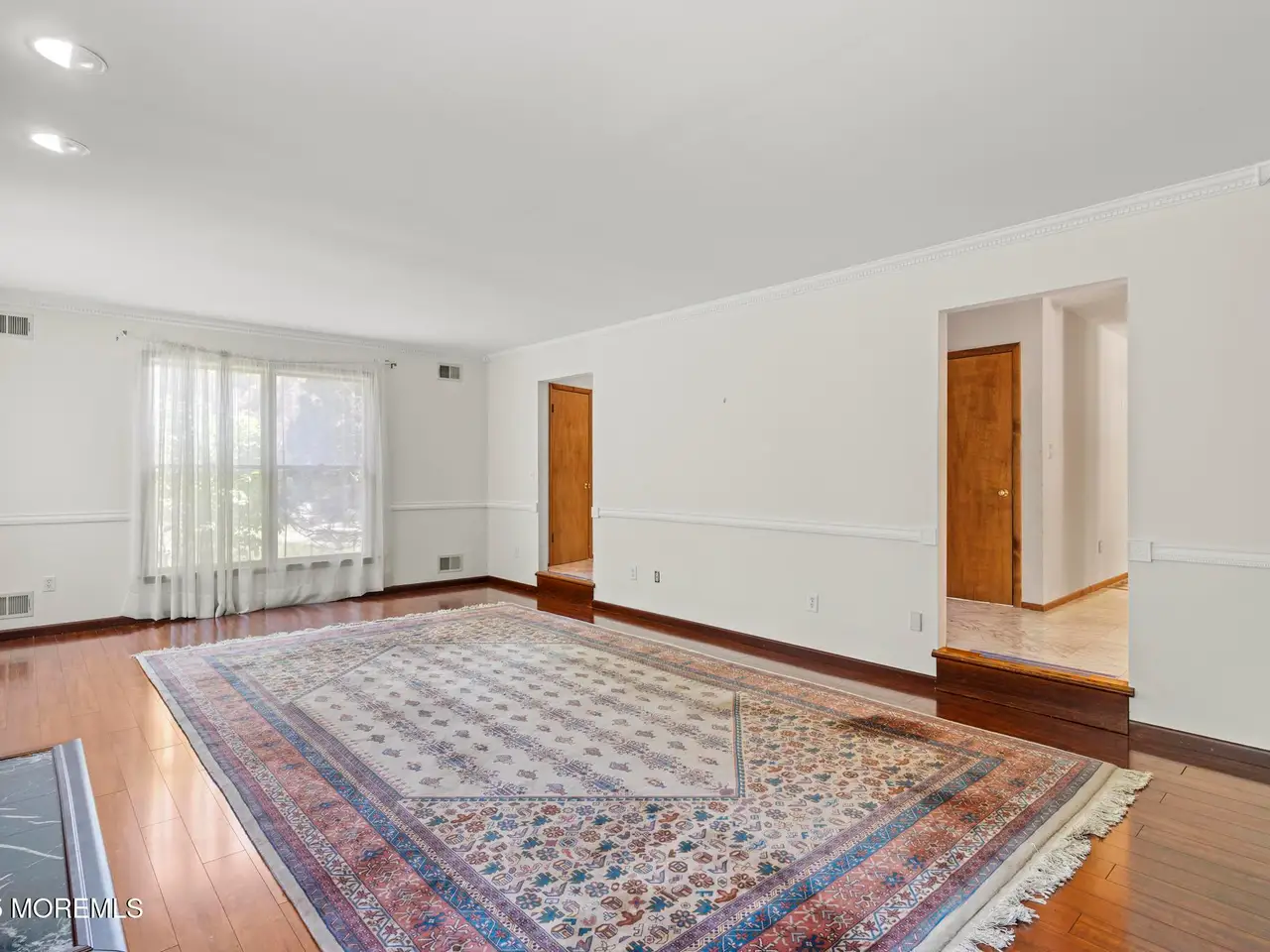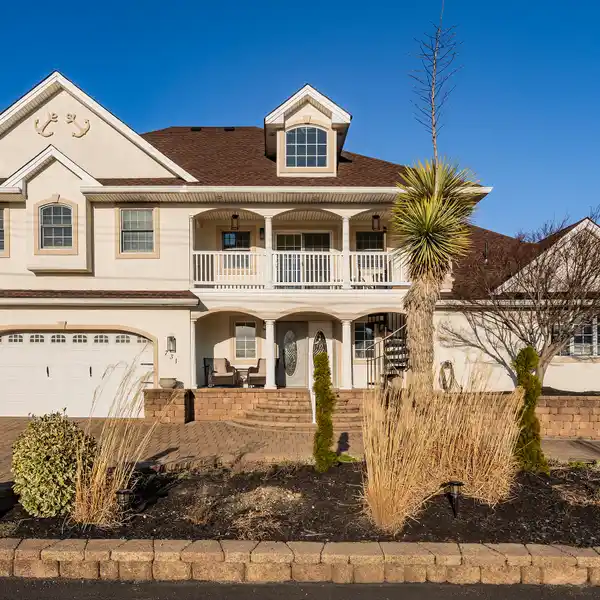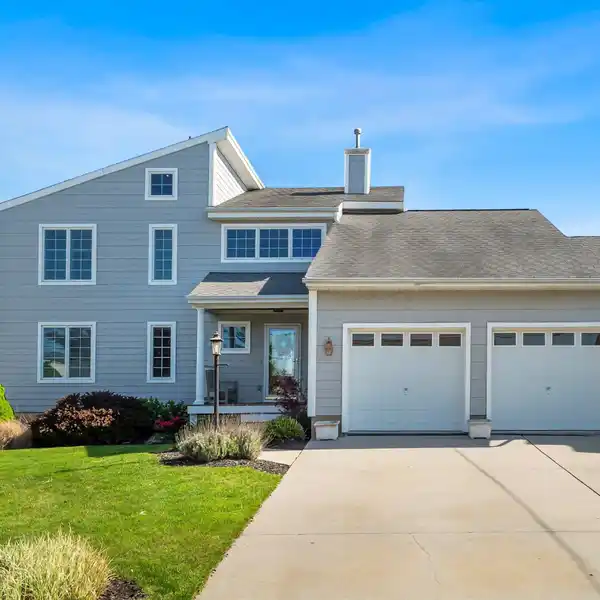Residential
Stately all brick colonial on 1.26 acres in the best part of the cul de sac. Massive foyer with marble fls 2 closets and bridal staircase. formal living room with marble fireplace and cherry floors. Formal dining room has wood floors and dec moldings. Eat in kitchen, center island and sliders to outdoor space. Family room overlooks spacious backyard, saltwater inground pool with waterfall. Covered brick hardscaping. Property extends beyond fence. Master bedroom has a 12x14 sitting room/changing room. 2 other bedrooms on upper level with shared bath. Finished, walkout basement has 6 additional rooms with closets which could be bedrooms, media room, full bath, apartment suite. Sauna room in basement. Finished stairs in garage leads to great storage space. 8 zone sprinkler sys 12x 20 room over garage would make a great craft room. Pool house has 1/2 bath, hot and cold shower. Electric at gazebo. Kitchen has appliance garage and desk area. Laundry room has hidden ironing board.
Highlights:
- Marble foyer with bridal staircase
- Marble fireplace in formal living room
- Saltwater inground pool with waterfall
Highlights:
- Marble foyer with bridal staircase
- Marble fireplace in formal living room
- Saltwater inground pool with waterfall
- Covered brick hardscaping
- Master bedroom with sitting room/changing room
- Sauna room in basement
- Pool house with half bath, hot/cold shower
- Appliance garage in kitchen
- Hidden ironing board in laundry room













