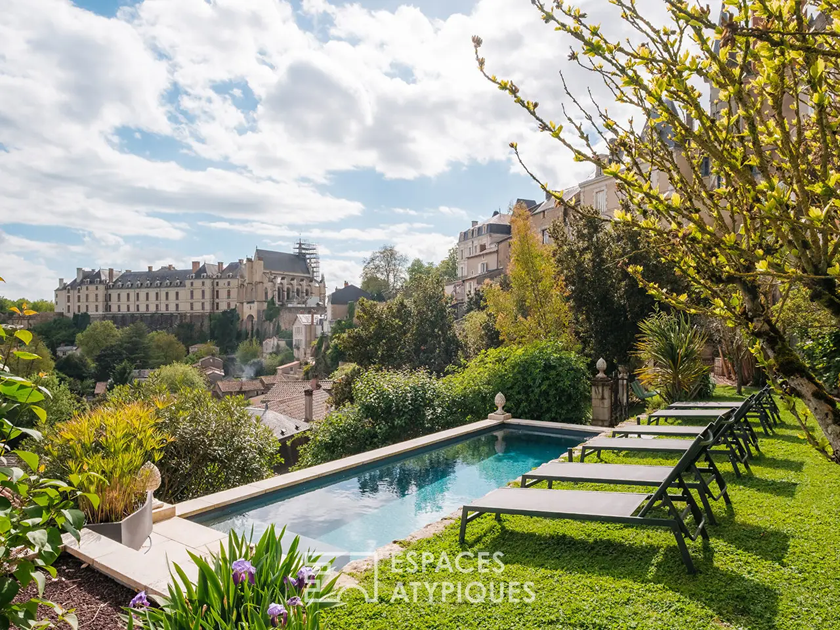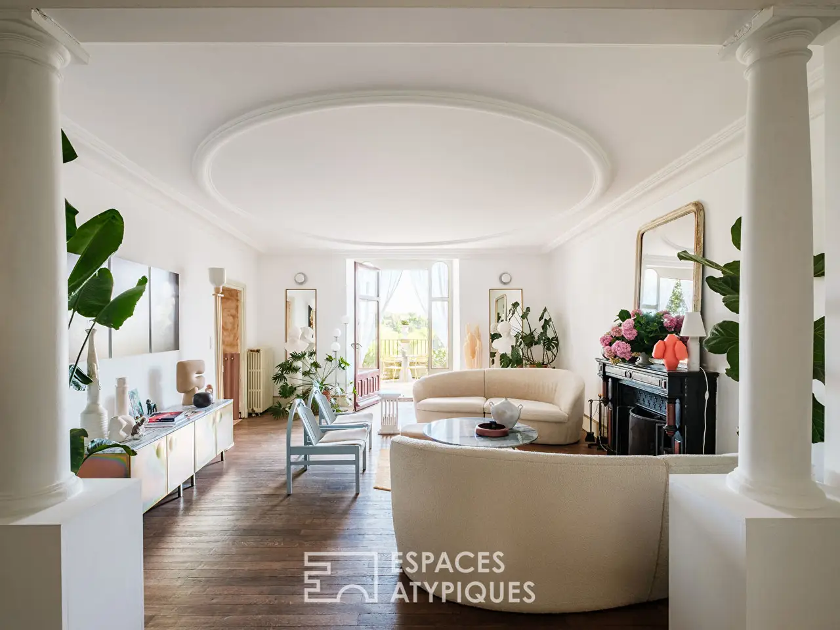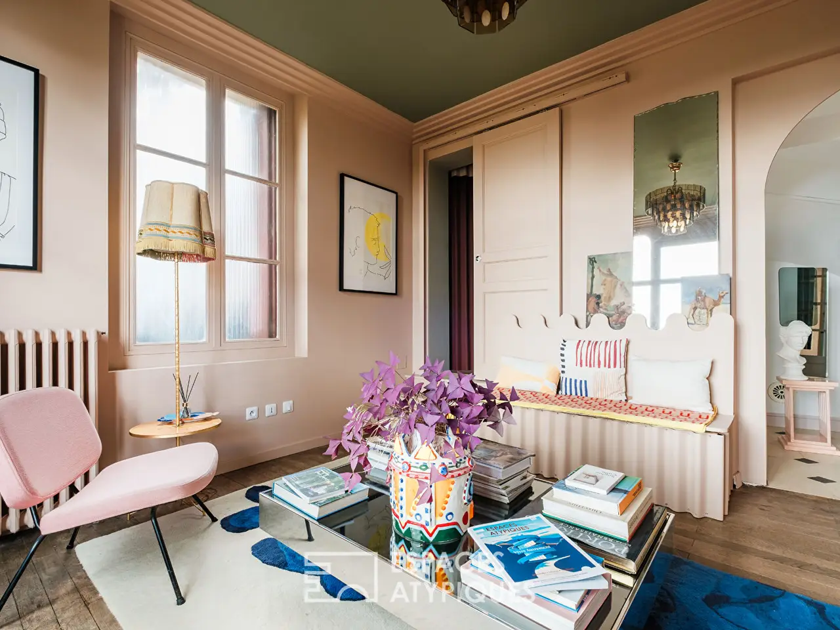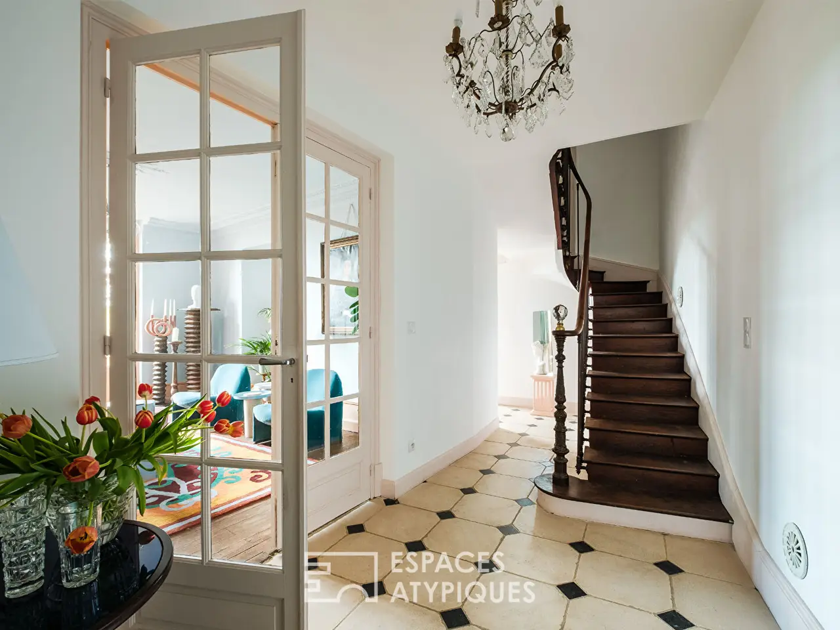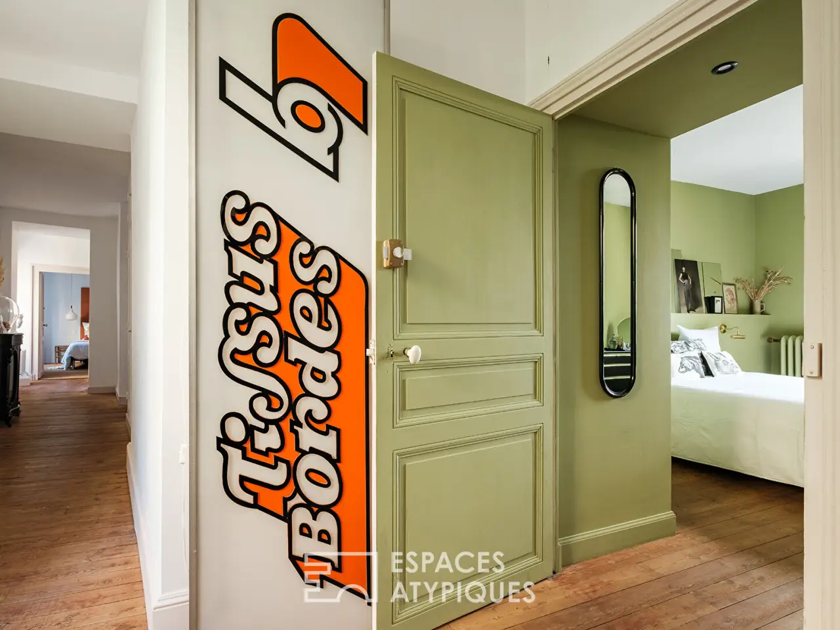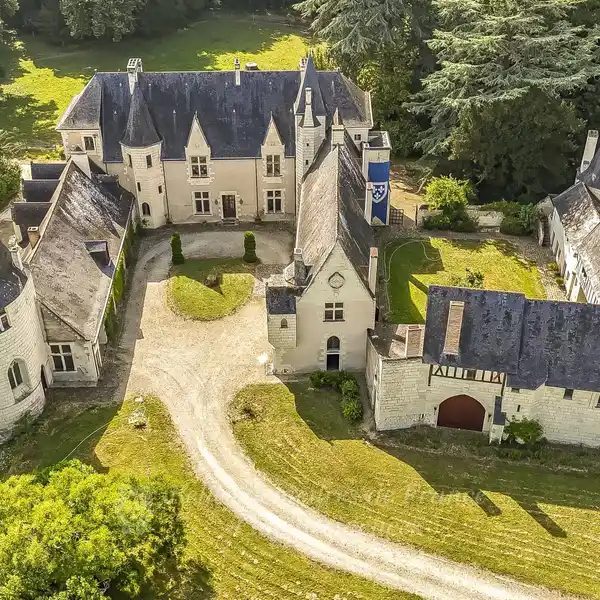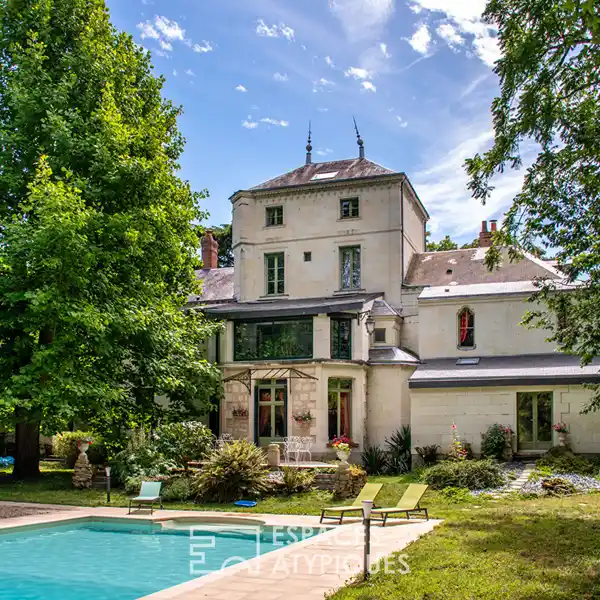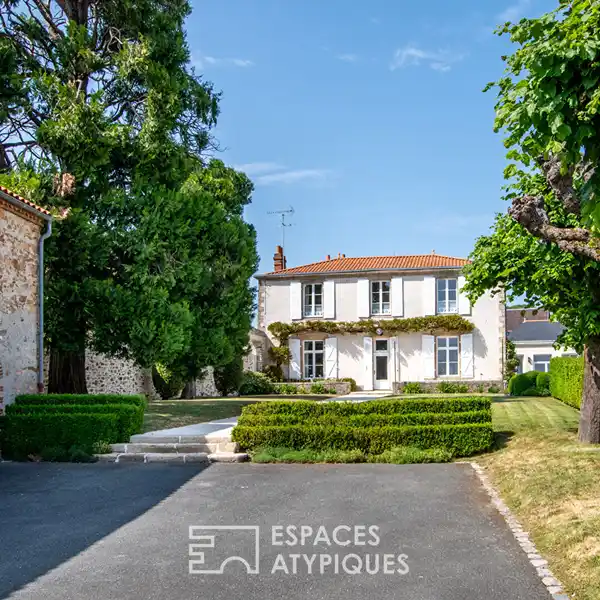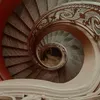Prestigious Home in an Exceptional Setting
USD $1,003,561
Thouars, France
Listed by: Espaces Atypiques
EXCLUSIVE ATYPICAL SPACES Hidden away in a peaceful alleyway in the historic center of Thouars, this house, one of the most prestigious in the city, reveals an exceptional setting and a breathtaking view of the Chateau des Ducs de La Tremoille. Halfway between Angers and Poitiers, at the gateway to the Loire Valley, this residence benefits from a location as practical as it is sought-after, close to shops and transport. Behind its discreet facade, each space of this house is the result of expert craftsmanship orchestrated by interior designers, who revisited the elegance of Napoleon III with a contemporary twist, with an Italian signature. From the entrance, a hallway with cabochon tiles of aged limestone sets the tone and leads harmoniously to the living areas. Three living rooms with distinct atmospheres follow one another, subtly decorated as a cabinet of curiosities, with multiple second-hand and reinvented elements. With their direct access to the terrace, these spaces create a continuity with the outdoors, conducive to a convivial and evolving life. The kitchen, a true manifestation of this functional elegance, is equipped with brushed brass facades and a Calacatta Tropical marble countertop. The dining room, bathed in light, is an ideal setting for receptions. On the first level, this house unlike any other reveals five bedrooms with strong visual identities, each with its own private bathroom and toilet. Designed as true suites, they panache a vibrant color palette. Each room feels like an immersive interlude, blending graphic volumes, refined textures, and carefully chosen decorative objects. The top level houses a majestic master suite under a beautiful diamond frame. It features a large dressing room with clean lines, a private roof terrace, and still offers additional development possibilities, leaving room for future desires. A Mediterranean atmosphere floats in the air from the first steps into the terraced garden, between lush vegetation and a soothing horizon.The terrace benefits from an ideal exposure and captures the light throughout the day. By the pool, under the sun or sheltered by the parasols, each moment is savored in a peaceful sweetness, carried by the beauty of the surrounding landscape. A garage and a cellar complete the ensemble. Evoking Tuscan elegance, this unique residence enchants with the nobility of its materials, the harmony of its hues, and the attention to detail. Here, the French dolce vita takes on its full dimension.An exceptional property on the market, this house offers a precious opportunity to bring beautiful projects to life: guest rooms, family home, coliving: Every dream will find a setting here to suit its needs. ENERGY CLASS: C / CLIMATE CLASS: C. Estimated average amount of annual energy expenditure for standard use, established from average energy prices indexed for the years 2021, 2022, 2023: between EUR4,080 and EUR5,590. Additional information * 10 rooms * 6 bedrooms * 6 shower rooms * Outdoor space : 950 SQM * Parking : 3 parking spaces * Property tax : 3 114 €
Highlights:
Calacatta Tropical marble countertop
Cabochon tiles of aged limestone
Five bedrooms with strong visual identities
Contact Agent | Espaces Atypiques
Highlights:
Calacatta Tropical marble countertop
Cabochon tiles of aged limestone
Five bedrooms with strong visual identities
Majestic master suite under a beautiful diamond frame
Private roof terrace
Mediterranean atmosphere in the terraced garden
Brushed brass facades in the kitchen
Terraced garden with lush vegetation
Pool area with ideal exposure
Garage and cellar
