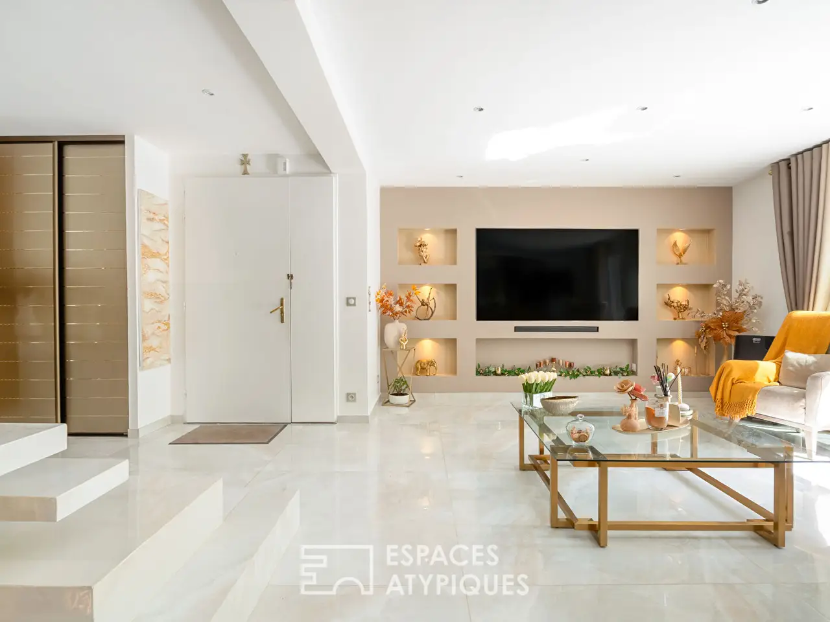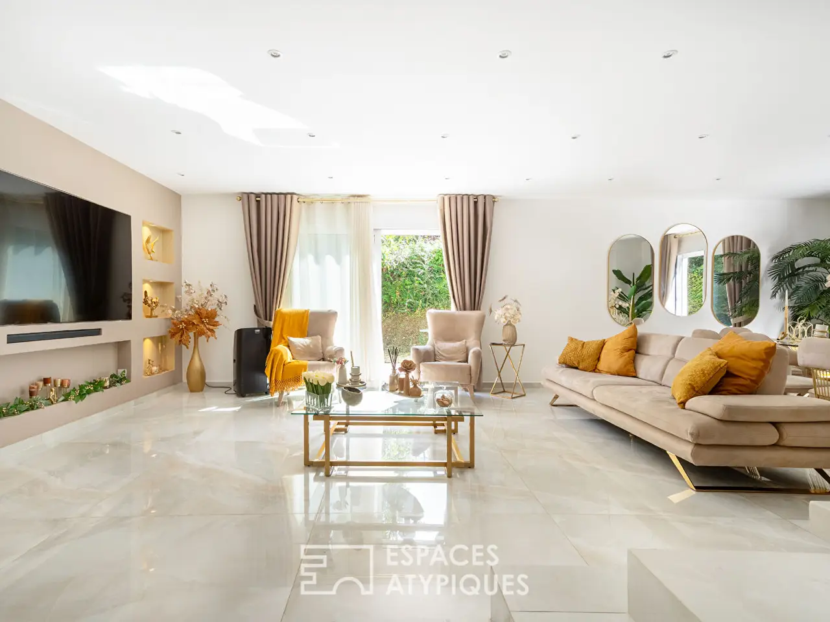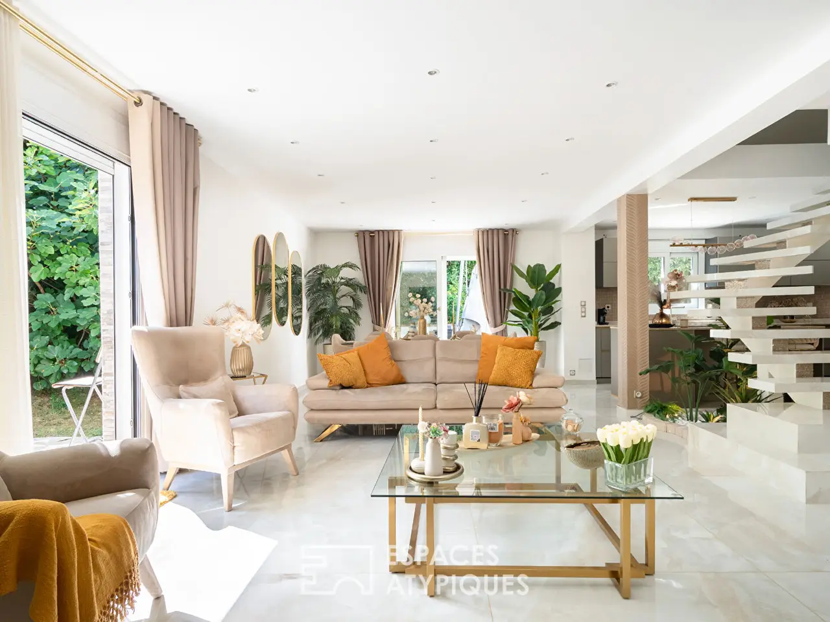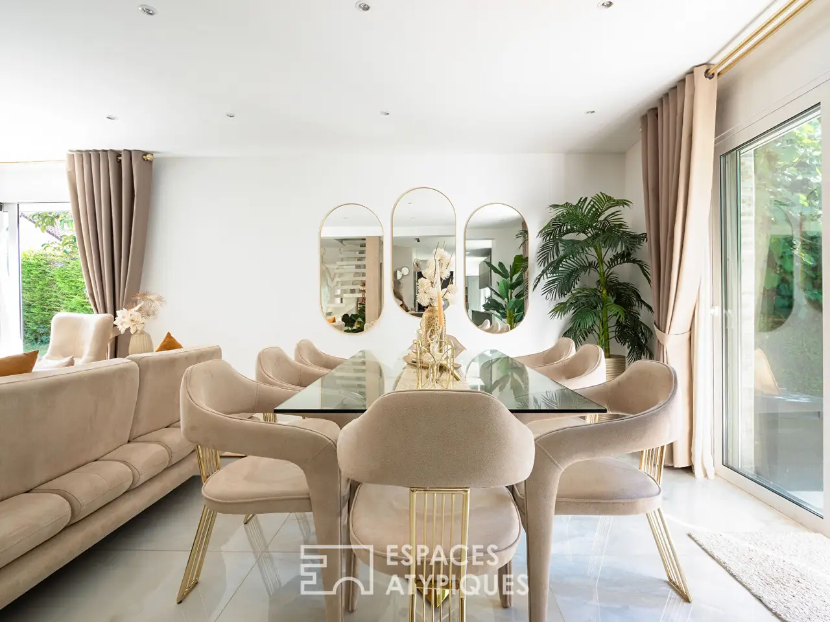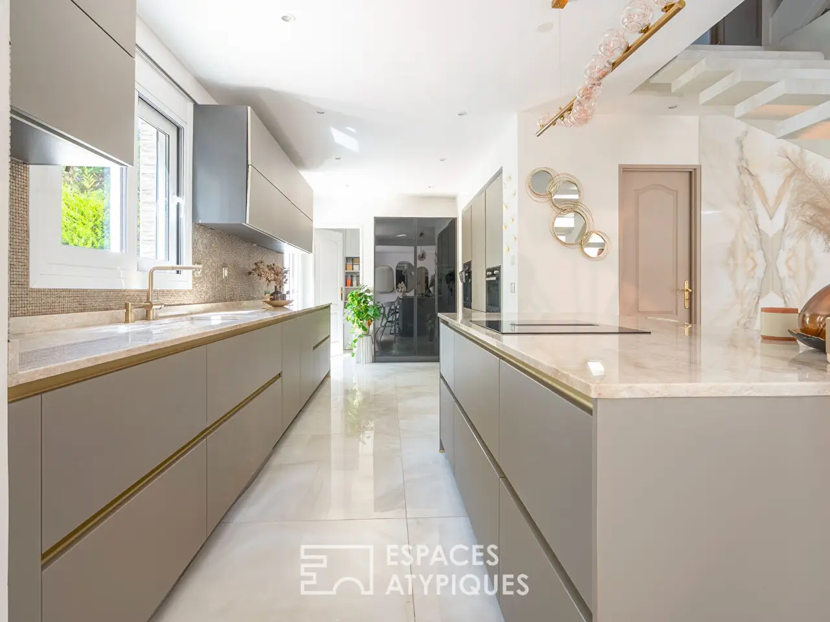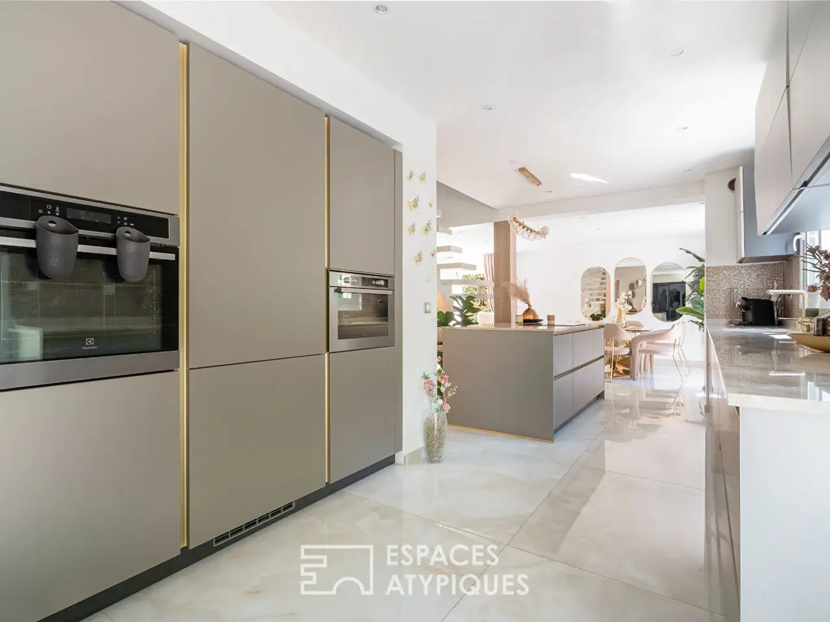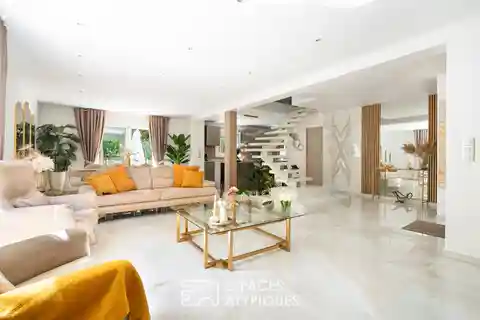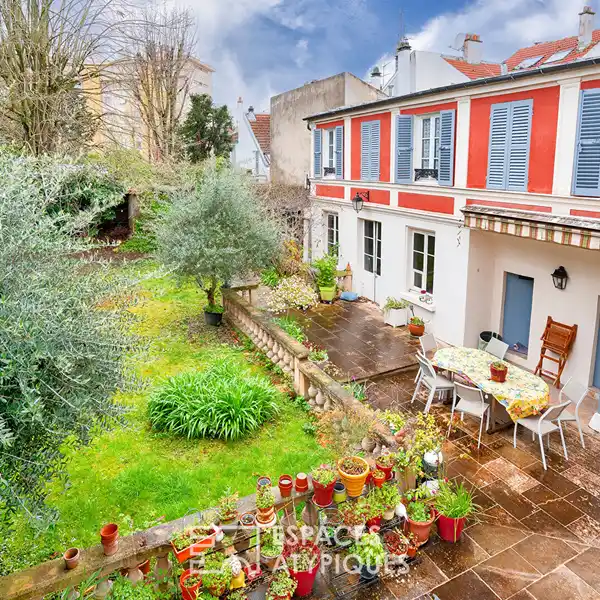Residential
USD $1,114,415
Thiais, France
Listed by: Espaces Atypiques
In Thiais, in the sought-after Green Valley development, this 180 m2 family home, completely redesigned by its owners, offers a refined yet welcoming living experience. Nestled on a 587 m2 plot, its understated, elegant lines stand out in a quiet residential area, just a stone's throw from schools and amenities.
From the moment you enter, the atmosphere is striking: polished stone floors, powdery colours, a high-end feel and omnipresent light reveal an interior that has been treated with the utmost care. The vast living space, which runs through the property and is bathed in light, plays on transparency and reflections. It features a cosy lounge facing an integrated screen wall, a convivial dining room and a contemporary open-plan kitchen with minimalist lines and fully equipped. The whole space flows harmoniously into the garden, which is not overlooked, offering a natural and intimate extension on sunny days.
A pantry, separate WC and garage complete the ground floor facilities.
In the centre of the room, a sculptural staircase, seemingly suspended, creates a graphic transition to the upper floor. This level offers two bedrooms with storage space, a shower room with WC, a laundry area, and a sumptuous 40 m2 master suite with a custom-made dressing room and double sink shower room.
The top floor houses a fourth bedroom with its own shower room, as well as an attic offering additional storage space.
On the practical side, the house is located just a few minutes' walk from:
- Nursery, pre-school, primary school, secondary school and sixth form college.
- Shops and TVM.
- Close to Thiais Village and Belle Épine shopping centre.
This house charms with its tranquillity, its complete renovation in a soothing contemporary style, and its functionality designed for the everyday life of a modern family.
The house is located in a residential development with quarterly service charges.
REF. 12629
Additional information
* 6 rooms
* 4 bedrooms
* 3 shower rooms
* 2 floors in the building
* Outdoor space : 587 SQM
* Parking : 3 parking spaces
* Property tax : 2 631 €
Energy Performance Certificate
Primary energy consumption
d : 200 kWh/m2.year
High performance housing
*
A
*
B
*
C
*
200
kWh/m2.year
6*
kg CO2/m2.year
D
*
E
*
F
*
G
Extremely poor housing performance
* Of which greenhouse gas emissions
b : 6 kg CO2/m2.year
Low CO2 emissions
*
A
*
6
kg CO2/m2.year
B
*
C
*
D
*
E
*
F
*
G
Very high CO2 emissions
Estimated average annual energy costs for standard use, indexed to specific years 2021, 2022, 2023 : between 3000 € and 4110 € Subscription Included
Agency fees
The fees include VAT and are payable by the vendor
Mediator
Mediation Franchise-Consommateurs
www.mediation-franchise.com
29 Boulevard de Courcelles 75008 Paris
Information on the risks to which this property is exposed is available on the Geohazards website : www.georisques.gouv.fr
Highlights:
Polished stone floors
Custom-made dressing room
Integrated screen wall
Contact Agent | Espaces Atypiques
Highlights:
Polished stone floors
Custom-made dressing room
Integrated screen wall
Sculptural staircase
Double sink shower room



