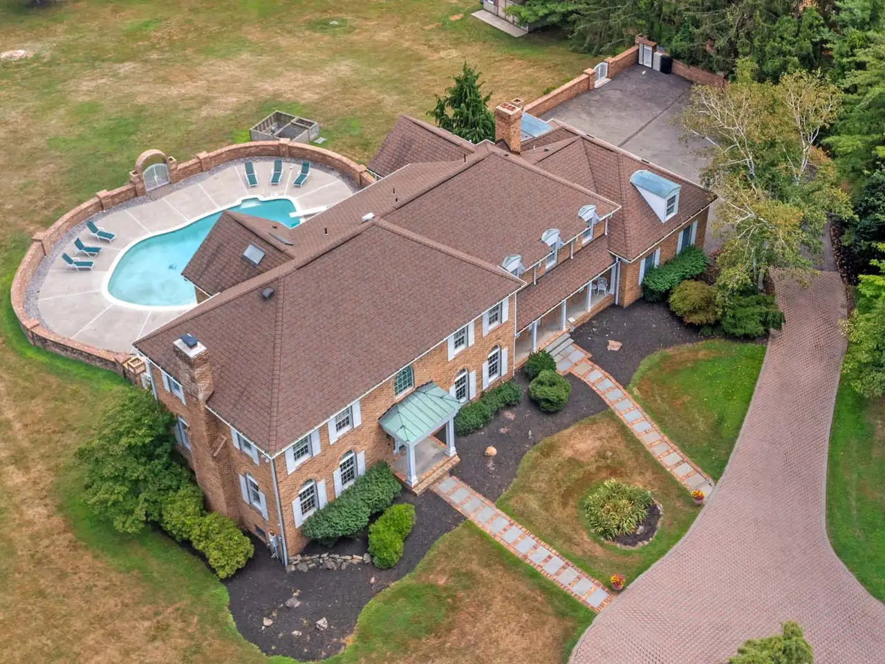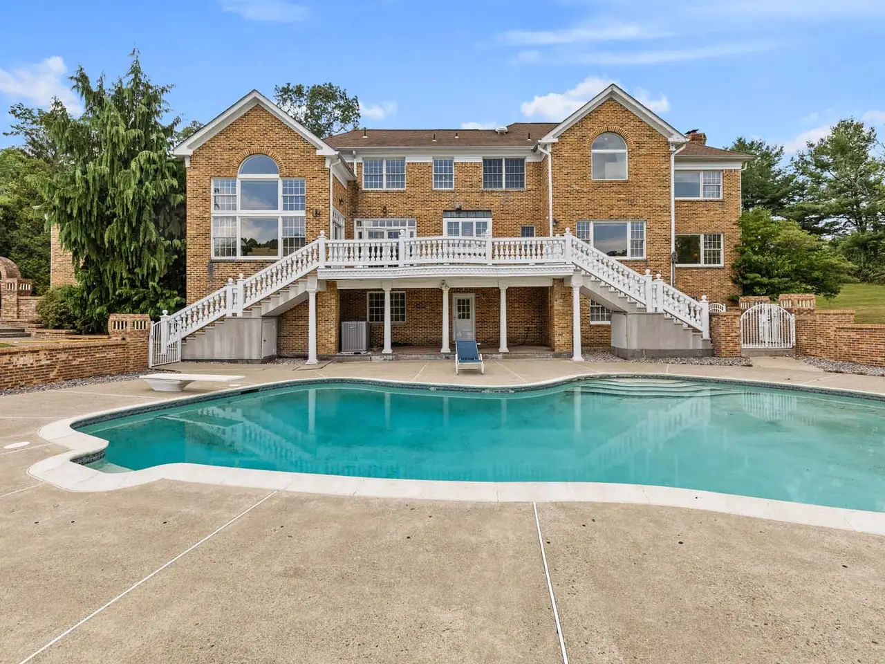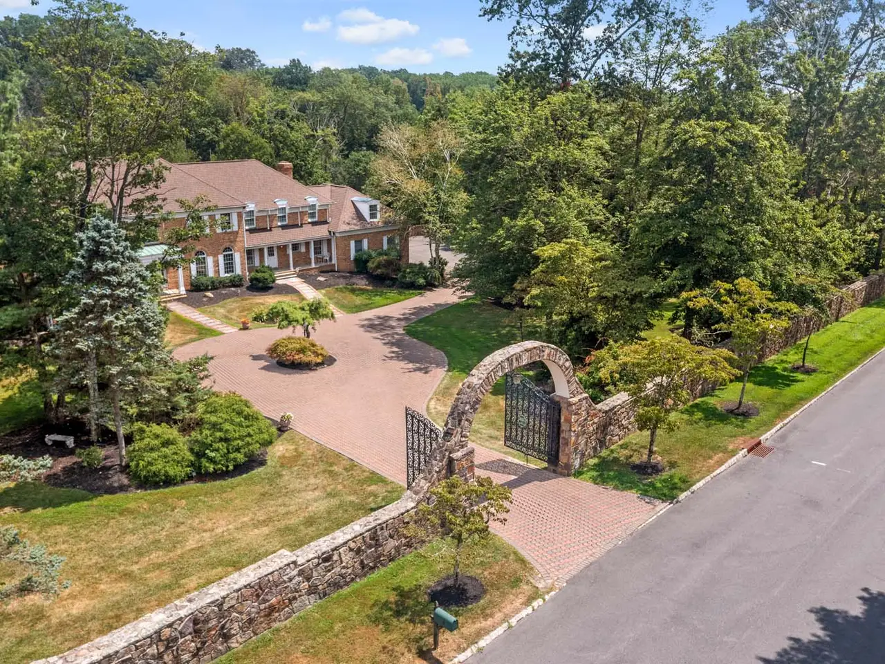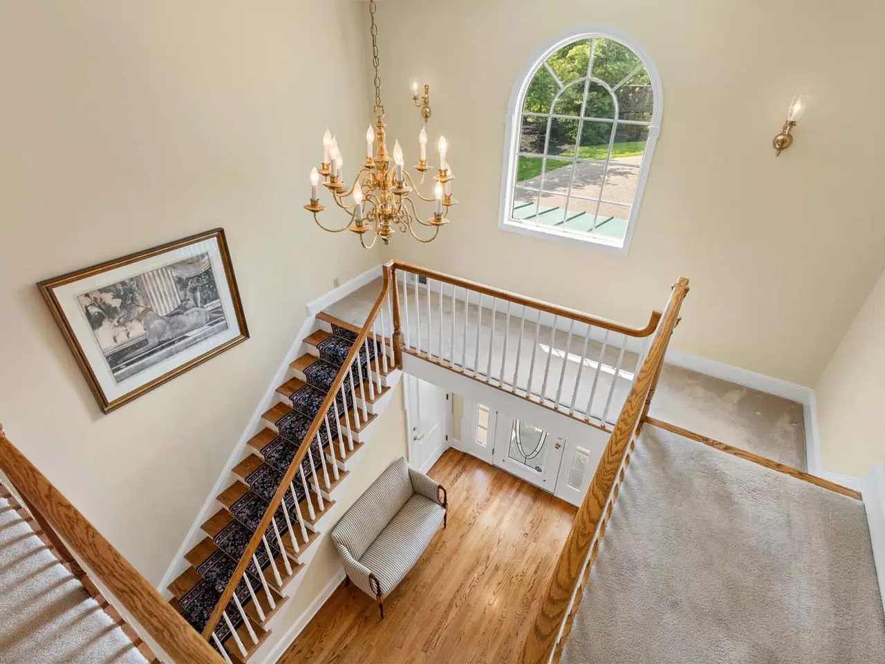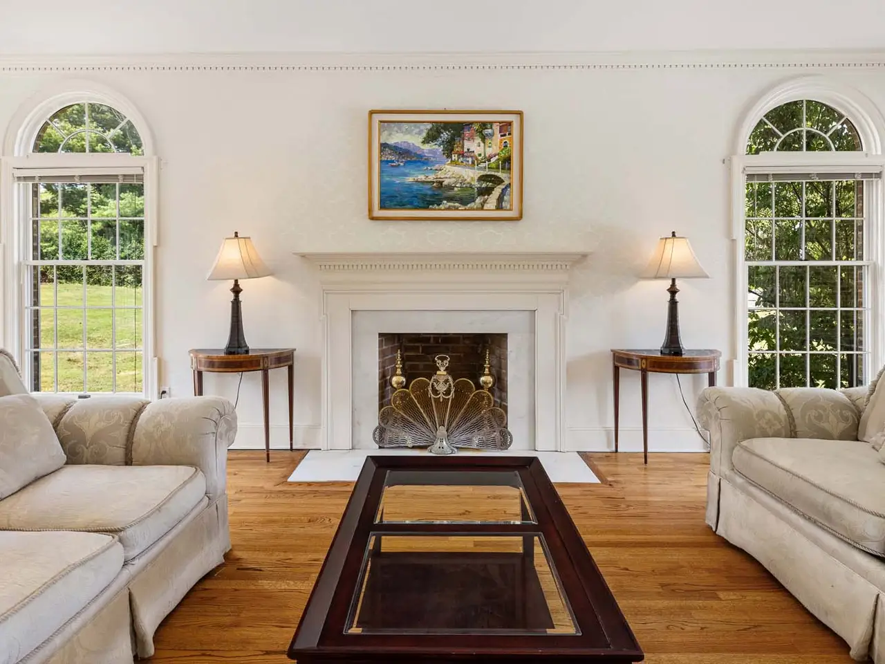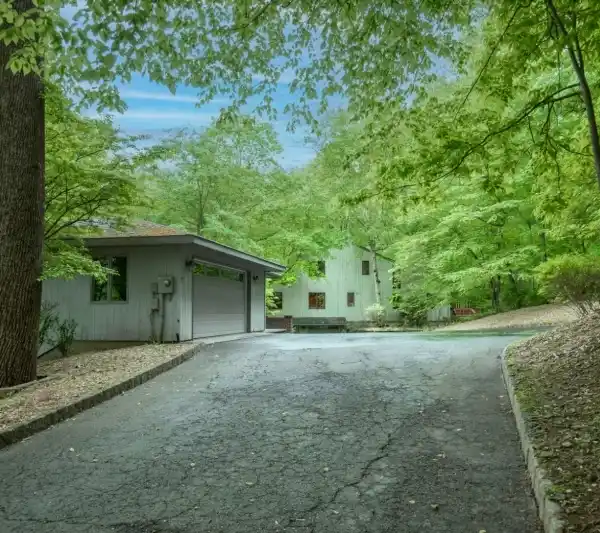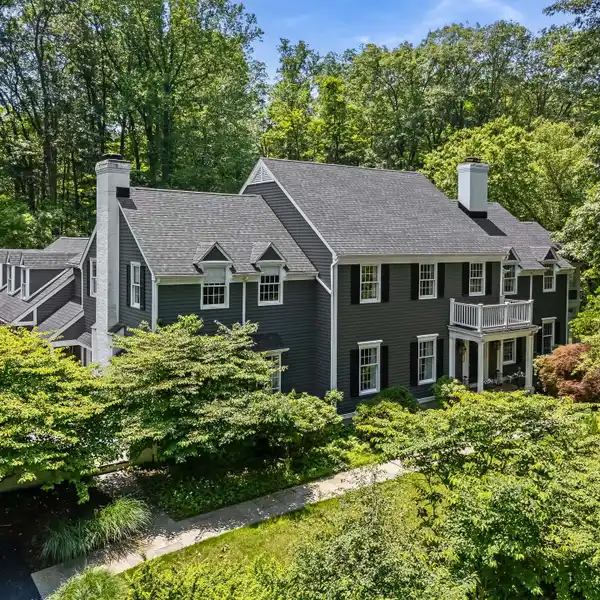Stately Brick Colonial Home
1 Stillery Road, Tewksbury Twp, New Jersey, 08833, USA
Listed by: Karen J. Martino | Turpin Real Estate, Inc.
Stately brick colonial home in Tewksbury Twp., This residence features five bedrooms & 6.5 bathrooms, situated on a professionally landscaped 3.50-acre property, ensuring complete privacy. The exterior boasts beautiful stone walls, an iron gate, & a paver driveway. You'll find inviting walkways, a double entrance, elegant copper roof accents, and an open front porch. The outdoor entertaining area is complete with a deck, patio, pool, and a fenced, tree-lined border. Inside, the home offers hardwood flooring with custom border work, crystal chandeliers, & amazing custom millwork throughout. There are fireplaces in both the living room and family room. The two-story entry is open and grand, custom library shelving, abundant windows with blinds. Kitchen is equipped with a center island, electric cooktop, double stainless steel sink, dishwasher, garbage compactor, double wall ovens, solid surface countertops, & a Sub-Zero refrigerator. Additionally, there is a large butler's pantry with a wet bar and a custom shelving. Home features recessed lighting throughout, an intercom system, and vaulted ceilings in the family room with a wall of windows. A fully equipped laundry room, ample closet and storage spaces. Three-car oversized garage and a full, walk-out finished basement. For added convenience and security, there is an alarm system that can be connected, a whole-house generator in place. If you are looking for significant square footage, this home offers approximately 7,970 sqft on three levels.
Highlights:
Stone walls
Copper roof accents
Crystal chandeliers
Listed by Karen J. Martino | Turpin Real Estate, Inc.
Highlights:
Stone walls
Copper roof accents
Crystal chandeliers
Custom millwork
Fireplaces
Hardwood flooring
Sub-Zero refrigerator
Vaulted ceilings
Finished basement
Whole-house generator
