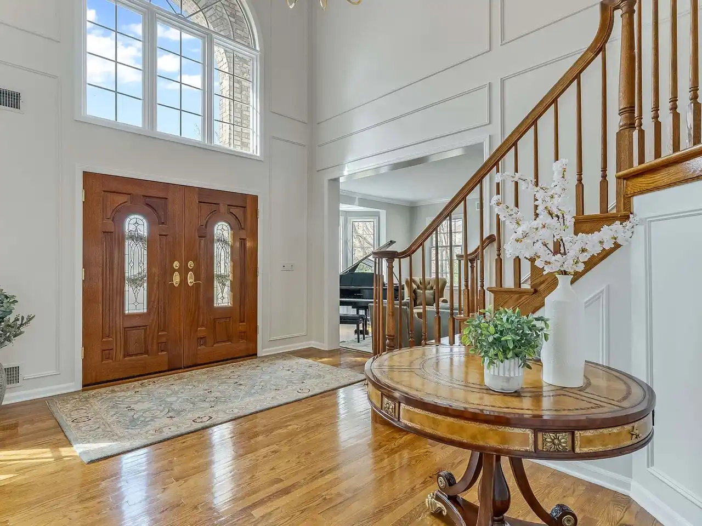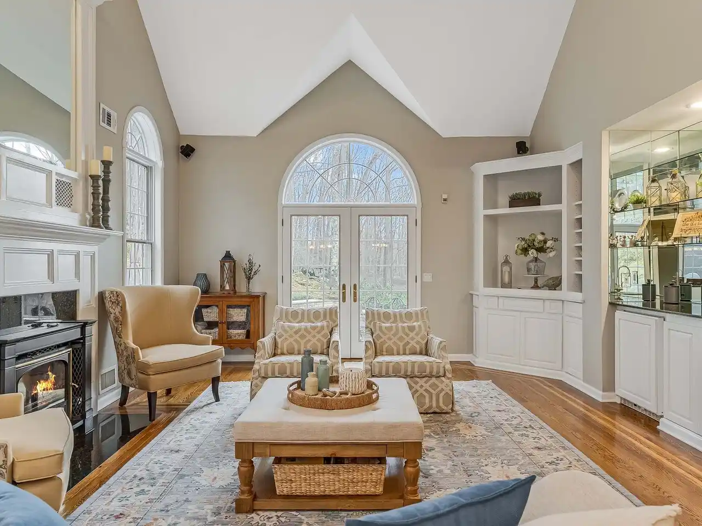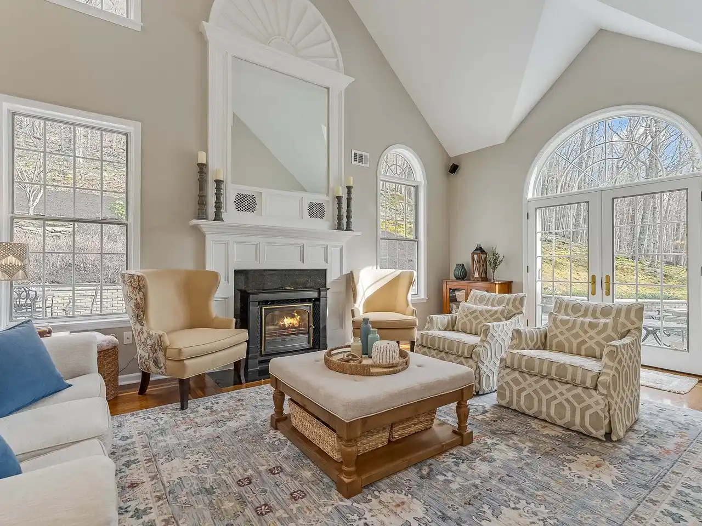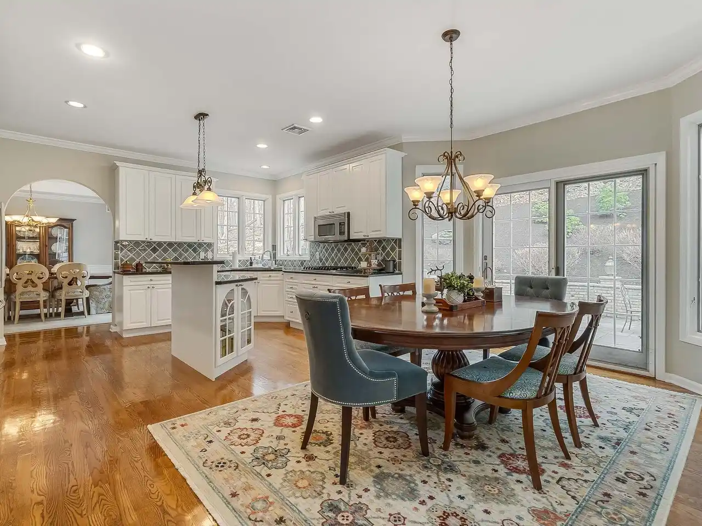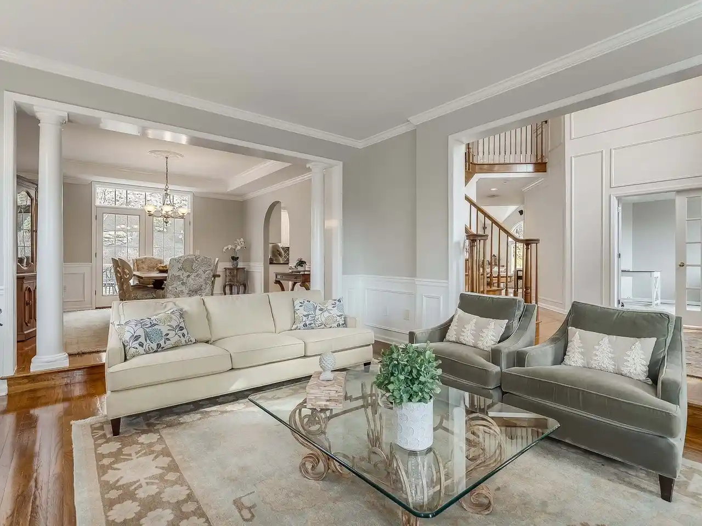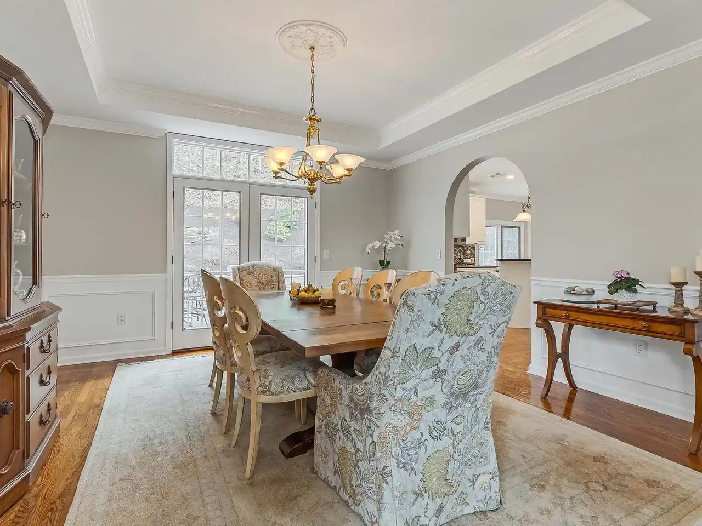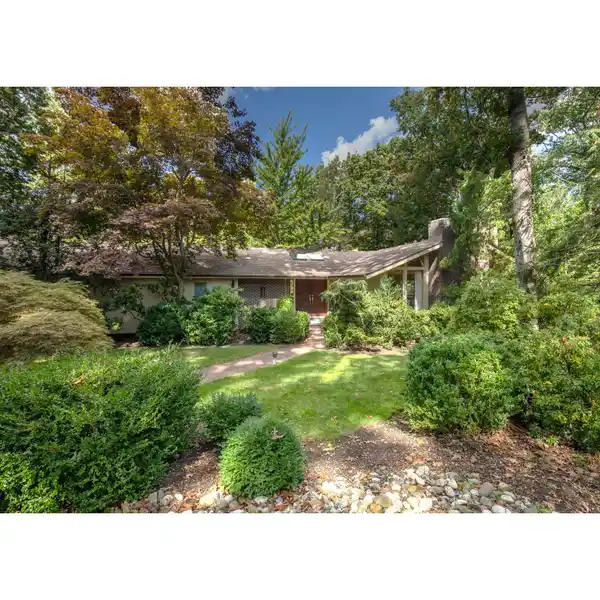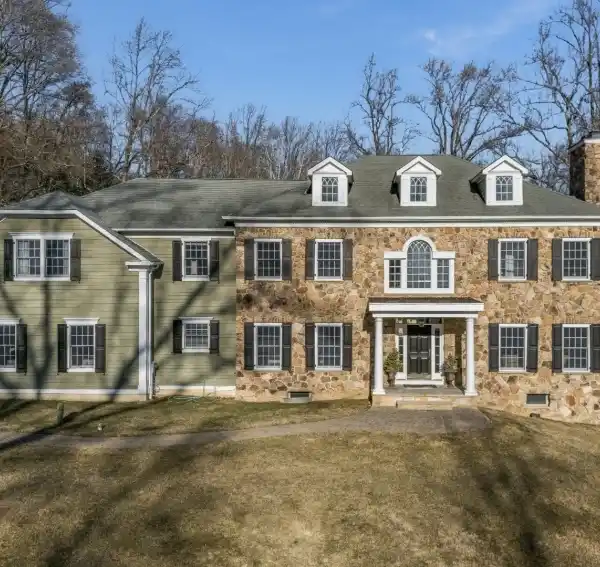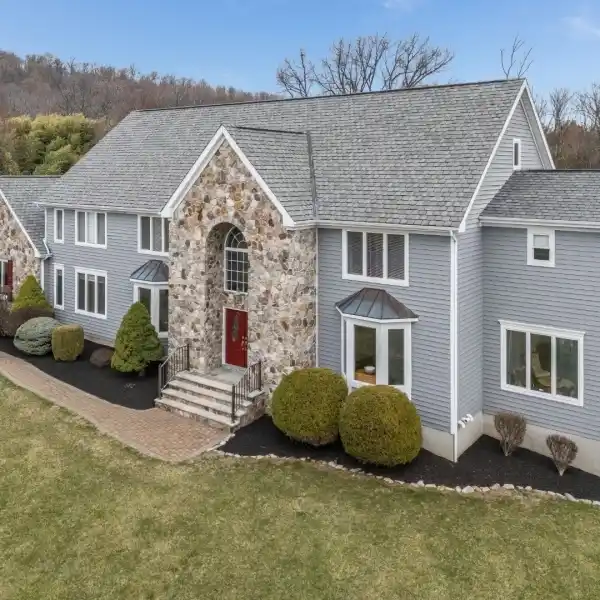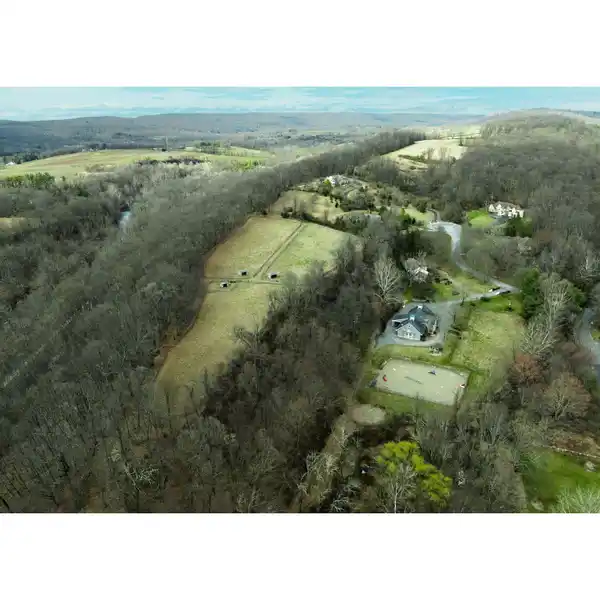Center Hall Colonial on Three Wooded Acres
This stunning 4-bedroom, 4.5-bathroom center hall colonial is a perfect blend of sophistication and comfort, set on a secluded 3-acre wooded lot in Tewksbury. Tucked away on a quiet cul-de-sac street, the home sits proudly on an elevated site, accessed by a long driveway that enhances its private setting. Beautiful hardwood floors run throughout the home, as well as high ceilings and large windows. The home offers a large living room adjacent to formal dining room w/patio access. The expansive white cabinet kitchen, complete with center island & high end appliances, flows seamlessly into the family room, where a wood-burning stove & sliders open to an oversized blue stone patio. Upstairs, the spacious layout features vaulted ceilings in all four bedrooms, including a luxurious primary suite with partially update primary bath with 2 vanities, stall shower, jetted tub and 3 walk-in closets. An additional ensuite bedroom ensures comfort for guests while a 1st floor laundry room adds convenience. The finished basement is an entertainer's dream, boasting a mahogany wet bar with a dishwasher, beverage fridge, a full bathroom, & gym/workout area. A new roof & recently paved driveway (2025) include some significant updates. With its thoughtful design, serene surroundings, and prime location, this home offers the perfect retreat for modern living. The oversized patio, runs the length of the home & is the perfect place to entertain, or just relax at the end of a busy day.
Highlights:
- Hardwood floors
- High ceilings
- Large windows
Highlights:
- Hardwood floors
- High ceilings
- Large windows
- White cabinet kitchen
- Wood-burning stove
- Vaulted ceilings
- Jetted tub
- Wet bar with dishwasher
- Gym/workout area
- Oversized patio

