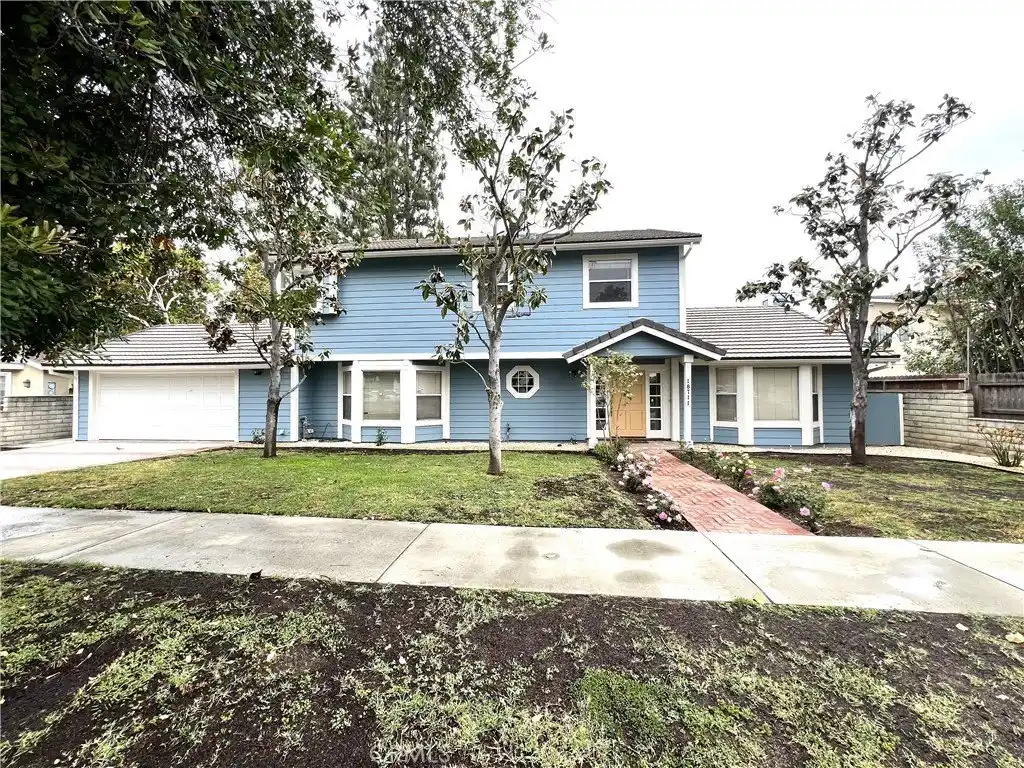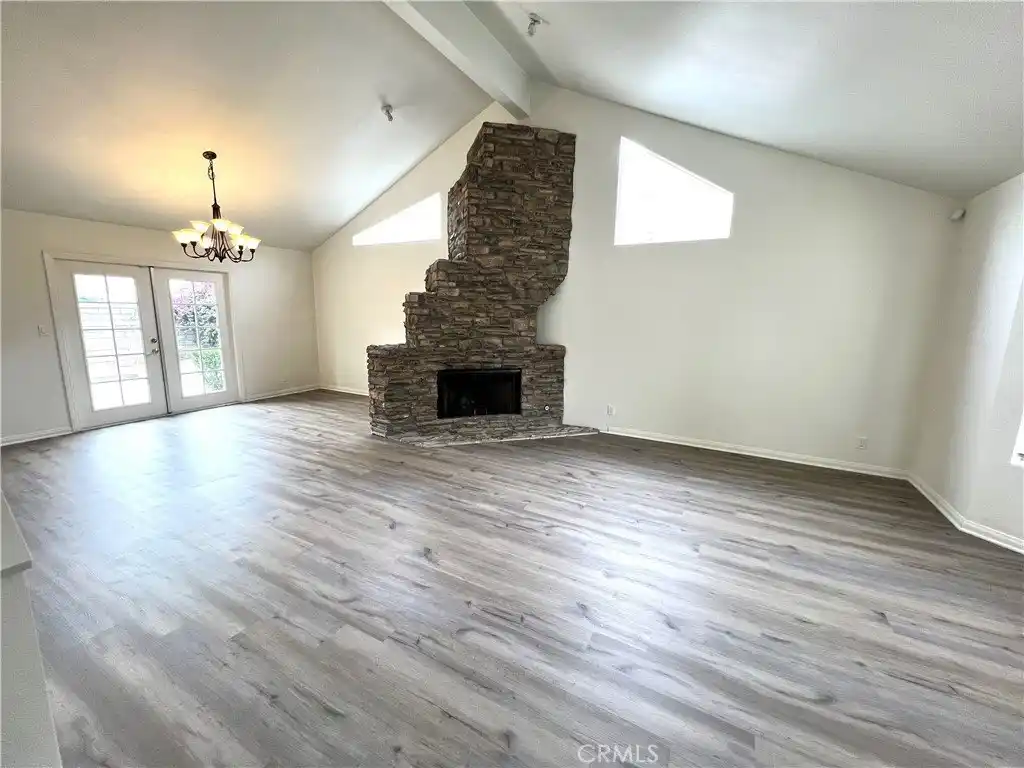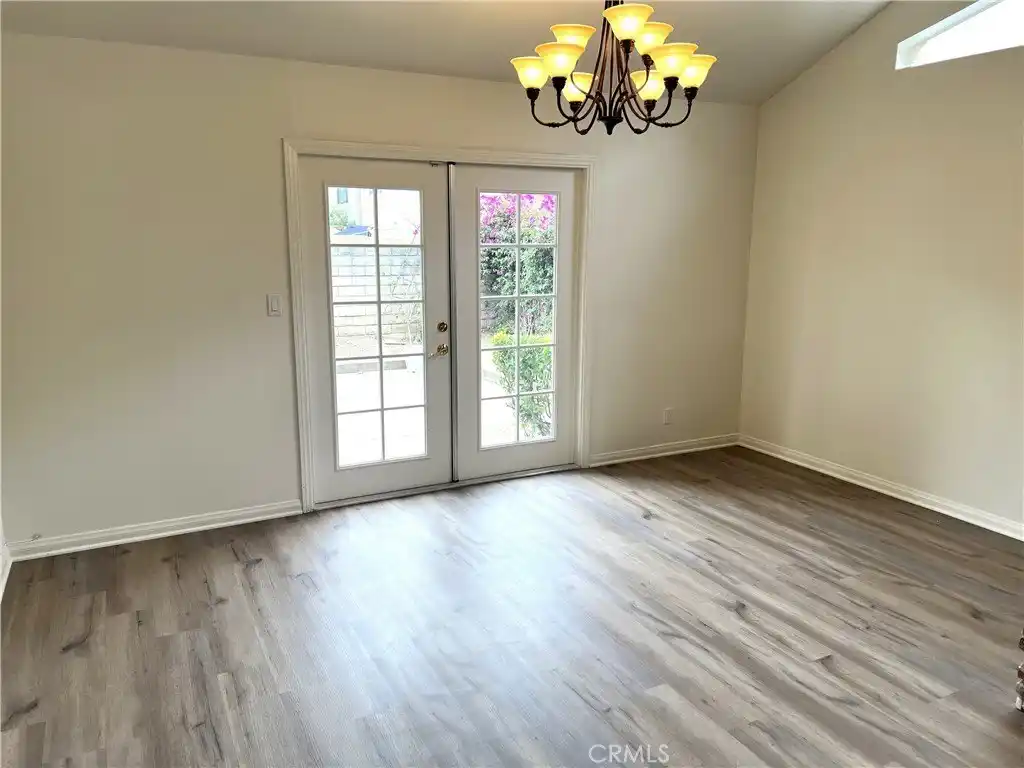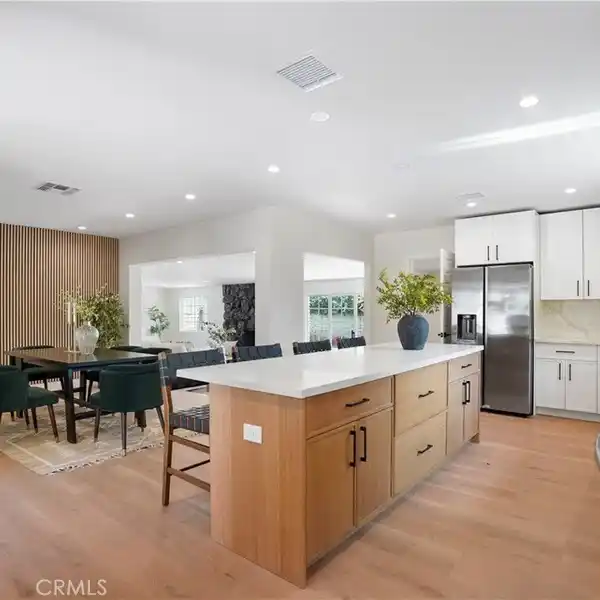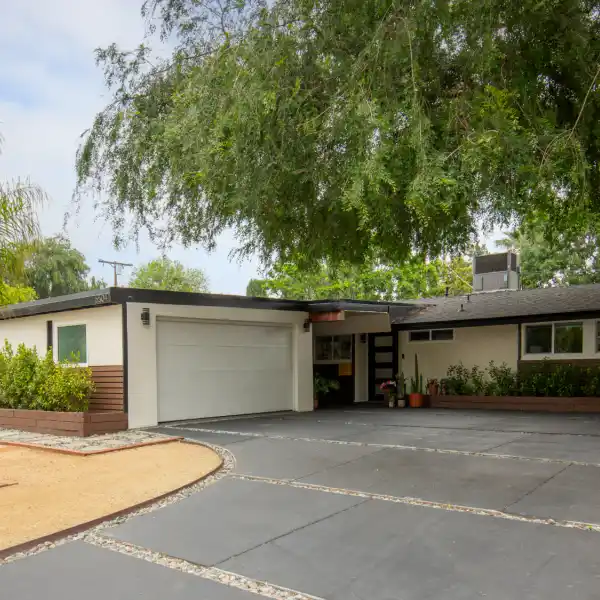Residential
Charming Two-Story Home in a Prime Pocket of Tarzana. Nestled in one of Tarzana’s most desirable neighborhoods, this spacious two-story residence offers 2,993 sq.ft. of comfortable living space, ideal for families and entertainers alike. The home features brand new laminate flooring throughout, with tile flooring in the kitchen and eating area for added practicality. The main level boasts a large family room complete with a cozy fireplace and wet bar, a formal dine, formal living room with soaring vaulted ceilings and a striking floor-to-ceiling stone fireplace, plus a convenient downstairs bedroom, den and guest bathroom. The kitchen includes tiled countertops, classic oak cabinetry, a gas cooktop, abundant cabinet space & counter tops, and a sunny dining nook. Refrigerator, washer, and dryer are included for added value. Upstairs, you’ll find the remaining bedrooms, a full bathroom with travertine counters, two skylights bringing in natural light, and a generously sized primary suite. The primary retreat features vaulted ceilings, two closets—including a walk-in—plus a spacious en-suite bath with dual sinks and a soaking tub. Step outside to a large private balcony—perfect for enjoying morning coffee or evening dinners. The backyard provides ample space for relaxation or entertaining. Additional highlights include fresh exterior paint, a two-car attached garage with direct access, and a half-bath downstairs for guests. Located close to shopping, freeways, and public transportation, this well-maintained gem blends comfort, style, and convenience in a sought-after Tarzana location.
Highlights:
- Brand new laminate flooring
- Floor-to-ceiling stone fireplace
- Vaulted ceilings with skylights
Highlights:
- Brand new laminate flooring
- Floor-to-ceiling stone fireplace
- Vaulted ceilings with skylights
- Modern oak cabinetry
- Spacious primary suite with walk-in closet
- Large private balcony
- Convenient wet bar
- Tiled countertops in kitchen
- Guest bathroom on main level
- Two-car attached garage
