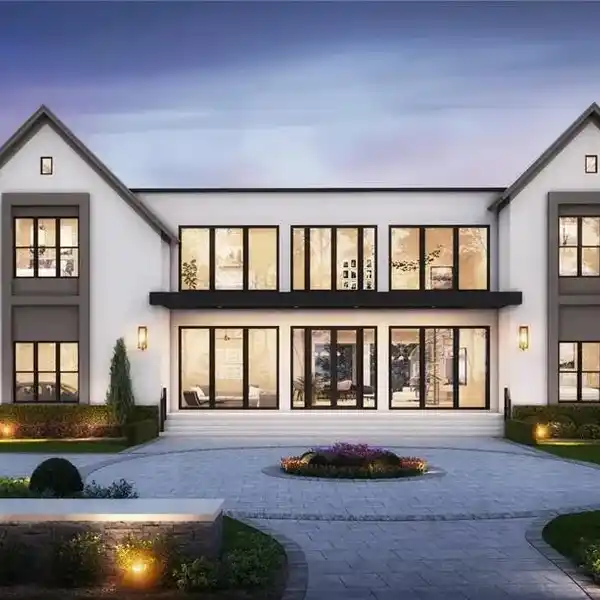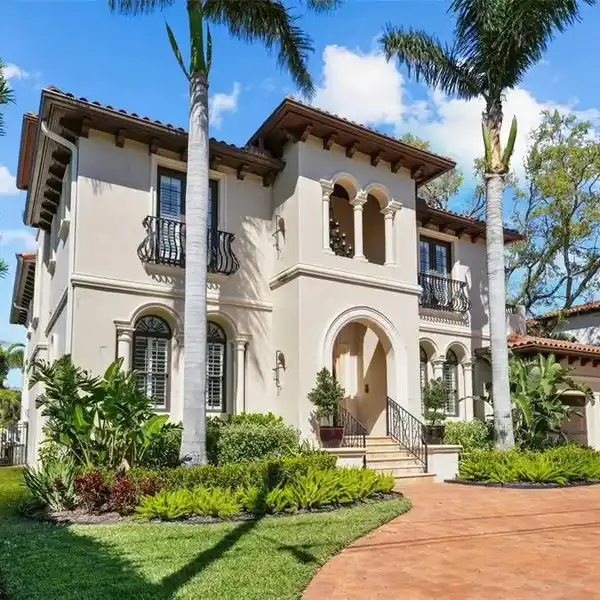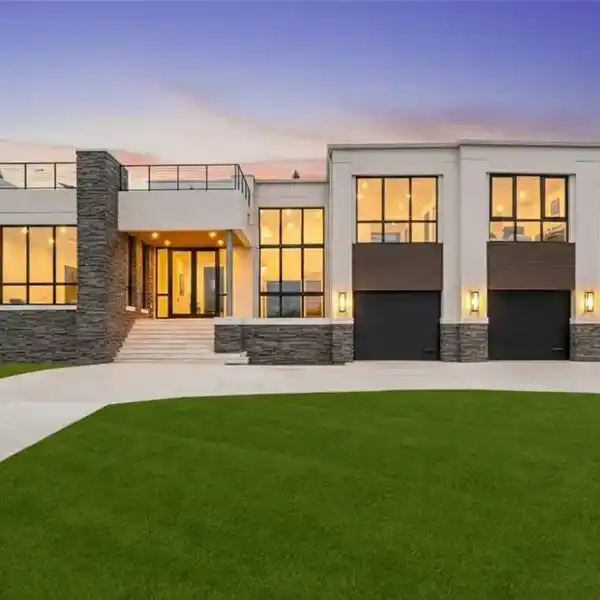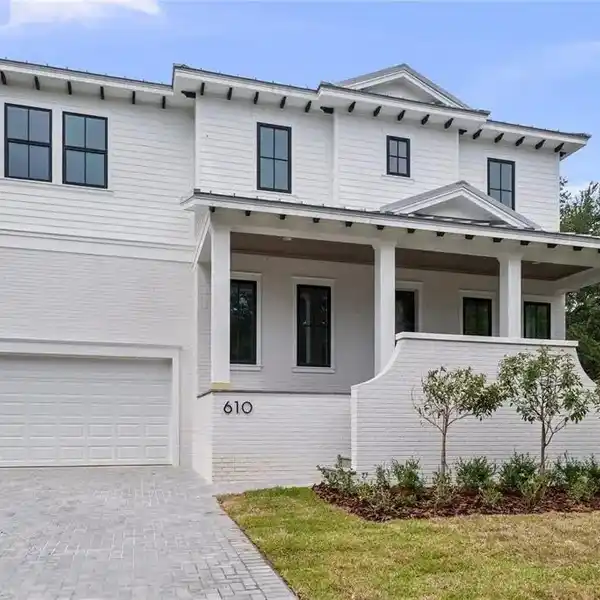Residential
574 West Davis Boulevard, Tampa, Florida, 33606, USA
Listed by: BG Holmberg | Smith & Associates Real Estate
Under contract-accepting backup offers. Under Construction. Under construction. A new elaborate home being built by Baywalk Custom Homes on a large lot on a great quiet street on Davis Islands! This 5 bedroom home with additional office/den, large gameroom, pool /spa and gazebo + a 4 car garage will be featuring many elegant details. As you enter the home you will immediately observe the 22 ft ceiling in the large open family room and the view through the home to the large patio and pool & spa in the backyard. The first floor features a formal dining room with wine storage, an elegant den/office, a downstairs bedroom suite, and a huge kitchen with double islands, Thermador appliances, marble countertops, separate walk-in-pantry as well as a mudroom with laundry capability and a dog bath! Before heading to the second level please note the 3 car garage and the separate golf cart garage (Davis Islands is a golf cart community with access to a dozen restaurants, coffee shop, dog park, beach and our own airport!) On the second floor you will find a very generous primary suite, which includes a primary bath with separate vanities, combined enclosed shower & tub area plus a very large primary walk-in closet with built-ins and a large island. On this level you will also find additional 3 bedroom suites, a great laundry room and a game room with wet bar & endless opportunities to create your own "play" area. The game room opens up to an adjacent balcony for additional entertainment space. And, did I say that an elevator is included for convenience? The large backyard will feature a large saltwater pool, heated spa and besides a lounge area by the pool the final touch is a gazebo to create shade on a sunny and hot day! The home features all block construction with 12 ft ceilings on first floor, 10 ft on second level, impact windows and doors, foam insulation & hardwood floors throughout.
Highlights:
Elevator included for convenience
Large saltwater pool with heated spa
Gazebo for shade in backyard
Listed by BG Holmberg | Smith & Associates Real Estate
Highlights:
Elevator included for convenience
Large saltwater pool with heated spa
Gazebo for shade in backyard
Thermador appliances and marble countertops
Formal dining room with wine storage
22 ft ceiling in open family room
Game room with wet bar
Dog bath in mudroom
Double islands in kitchen
4-car garage






