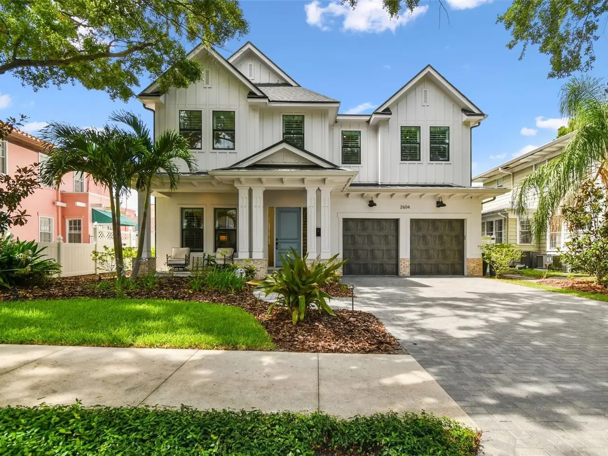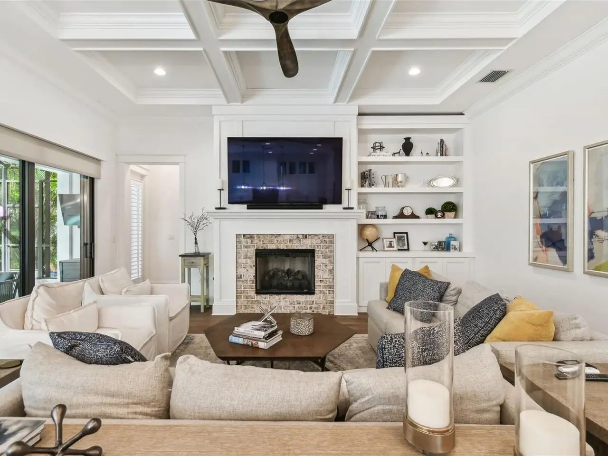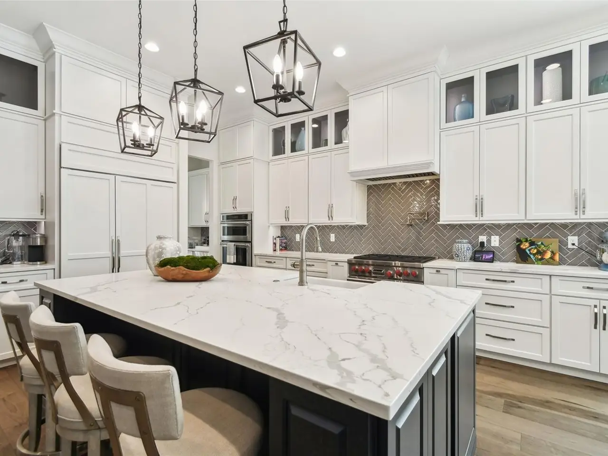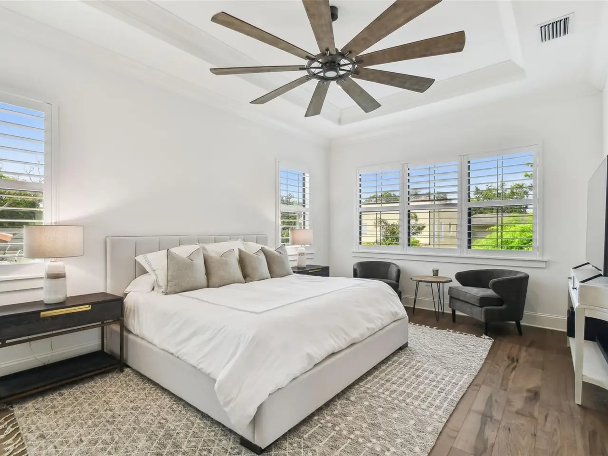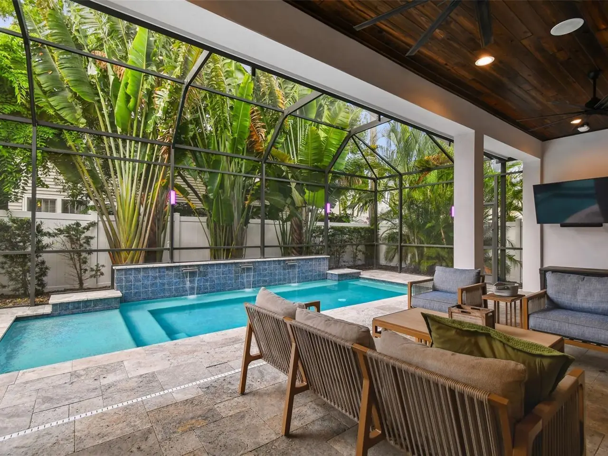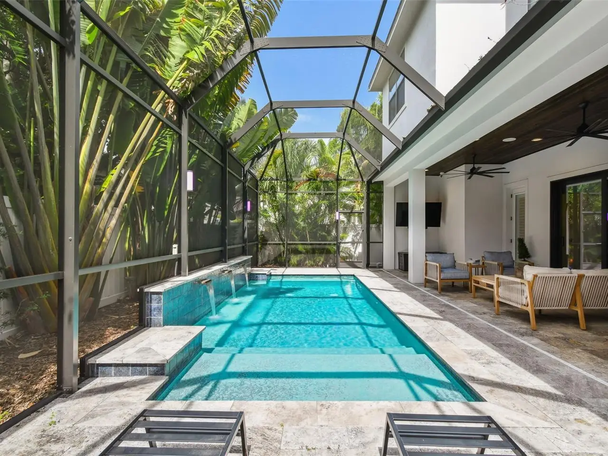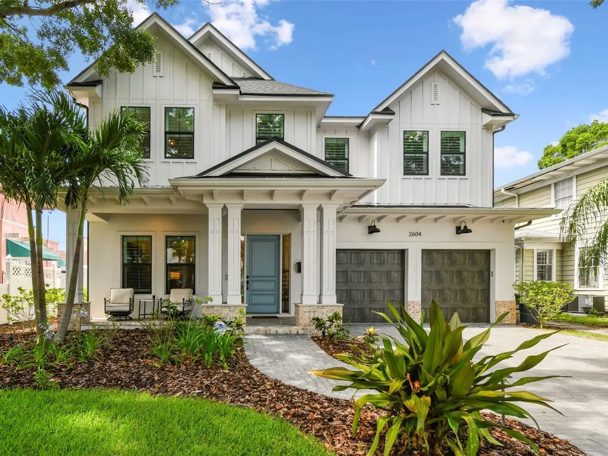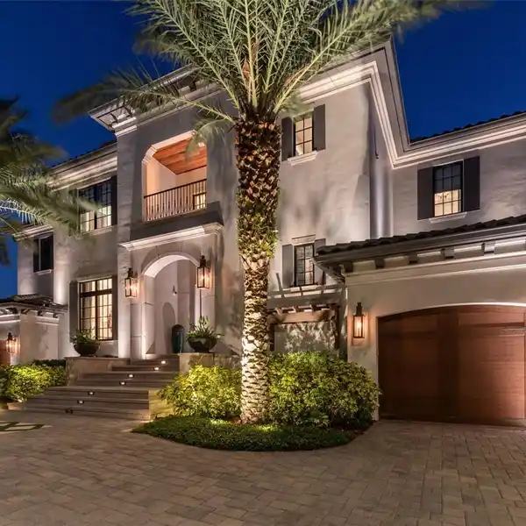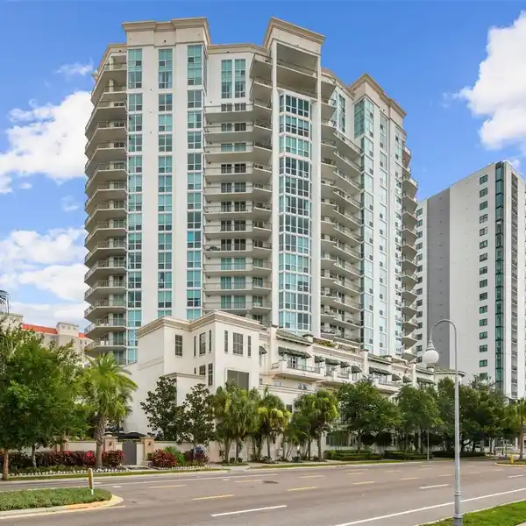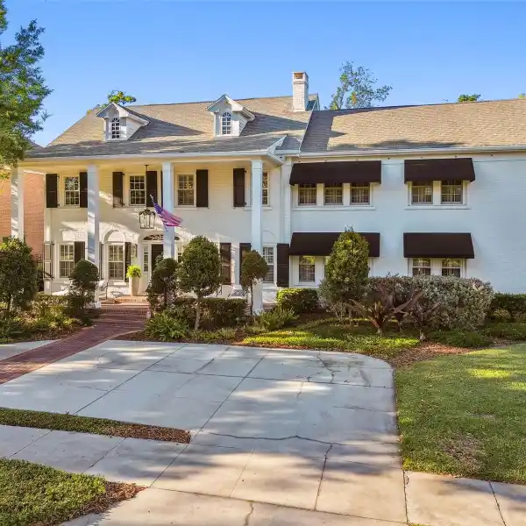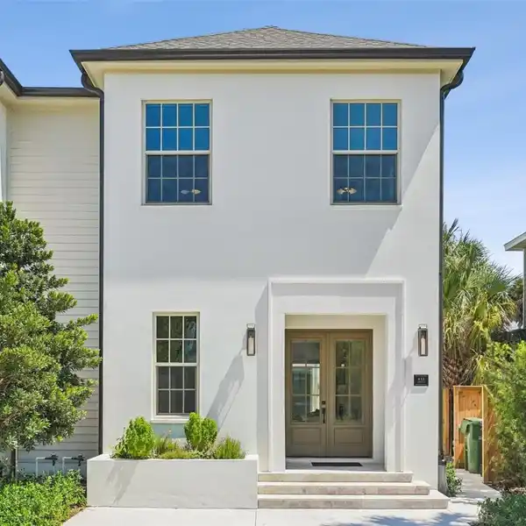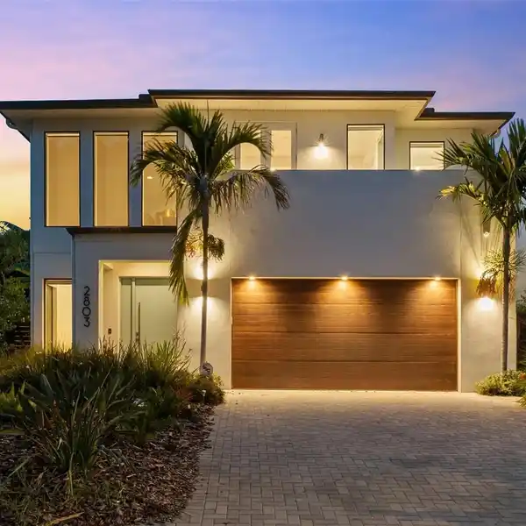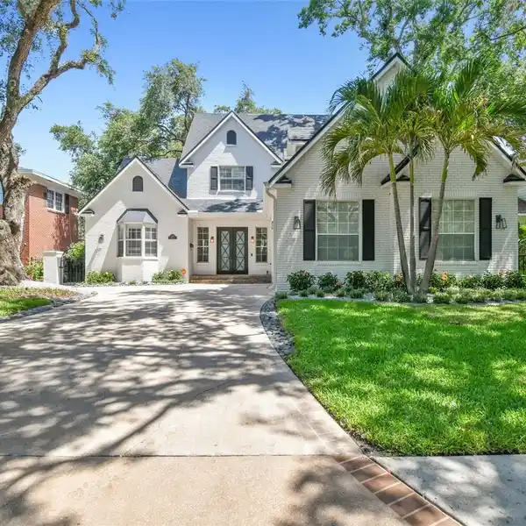Exquisite Taralon Home with Saltwater Pool
2604 West Jetton Avenue, Tampa, Florida, 33629, USA
Listed by: Gay Glaser Gunning Group | Smith & Associates Real Estate
Step into luxury with this stunning 3,712-square-foot, two-story home built in 2020 by Taralon Homes. Offering four spacious bedrooms, four full bathrooms, an office and media room, this meticulously designed property sits on a 58x108.5 lot and features a three-car tandem garage. Inside, refined craftsmanship shines with crown molding and 7.5" plank maple wood floors throughout. The living room’s gas log brick fireplace and sliding doors to the back patio create an inviting atmosphere, while a 5.1 surround sound system in both the living and game rooms adds to the entertainment experience. The chef-inspired kitchen is equipped with a Wolf dual-fuel range, Subzero refrigerator with cabinet panels, a center island with a farm sink and pull-out trash, quartz countertops, soft-close maple shaker-style cabinets with under cabinet lighting, and a butler’s pantry featuring a dry bar and wine fridge. A breakfast nook and eat-in island space provide convenient dining options with easy access to the screened lanai. The first floor also has an office, formal dining room, and a full pool bath. It would be easy to add a 5th bedroom downstairs connected to the bath by converting the tandem 3rd car garage space. The second floor boasts an insulated media room with 5.1 surround sound, an expansive primary suite featuring two walk-in closets with custom built-ins, and an elegant primary bathroom with a walk-in shower, freestanding tub, dual vanity with stone countertops, and porcelain tile floors. The additional bedrooms offer walk-in closets, with Bedrooms 3 and 4 sharing a Jack-and-Jill bath, while Bedroom 2 enjoys an ensuite. The large upstairs laundry room is thoughtfully designed with maple shaker-style cabinets, stone countertops, a gas drop for the dryer, a floor drain, and a sink. Step outside to a screened lanai showcasing a heated saltwater pool with a sun shelf, bench seating, and three fountains, surrounded by Travertine pavers and beautifully landscaped grounds. The outdoor kitchen, equipped with Jentek gas grill, makes entertaining a seamless experience. Situated in Flood Zone X, this home comes equipped with impact-insulated windows, two 15 SEER AC units, and two Rinnai tankless water heaters. Don’t miss out on this rare opportunity to own a home that blends elegance with modern convenience—schedule your showing today!
Highlights:
Custom maple wood floors
Gas log brick fireplace
Chef-inspired kitchen with Wolf range
Listed by Gay Glaser Gunning Group | Smith & Associates Real Estate
Highlights:
Custom maple wood floors
Gas log brick fireplace
Chef-inspired kitchen with Wolf range
Surround sound system
Luxurious primary suite with custom built-ins
Heated saltwater pool with fountains
Outdoor kitchen with gas grill
Impact-insulated windows
Tankless water heaters
