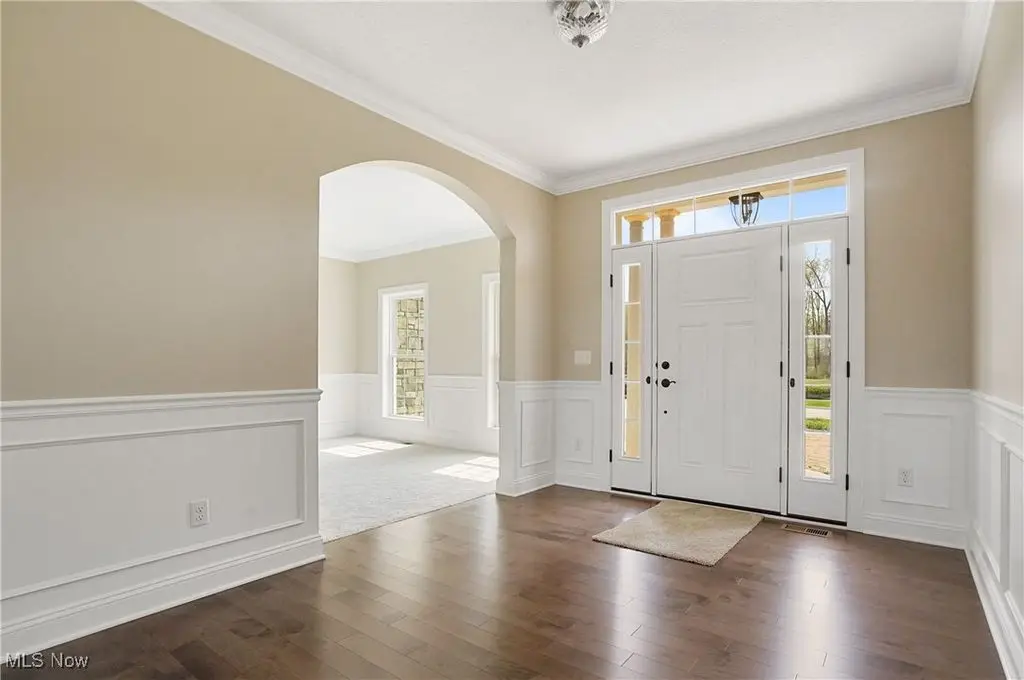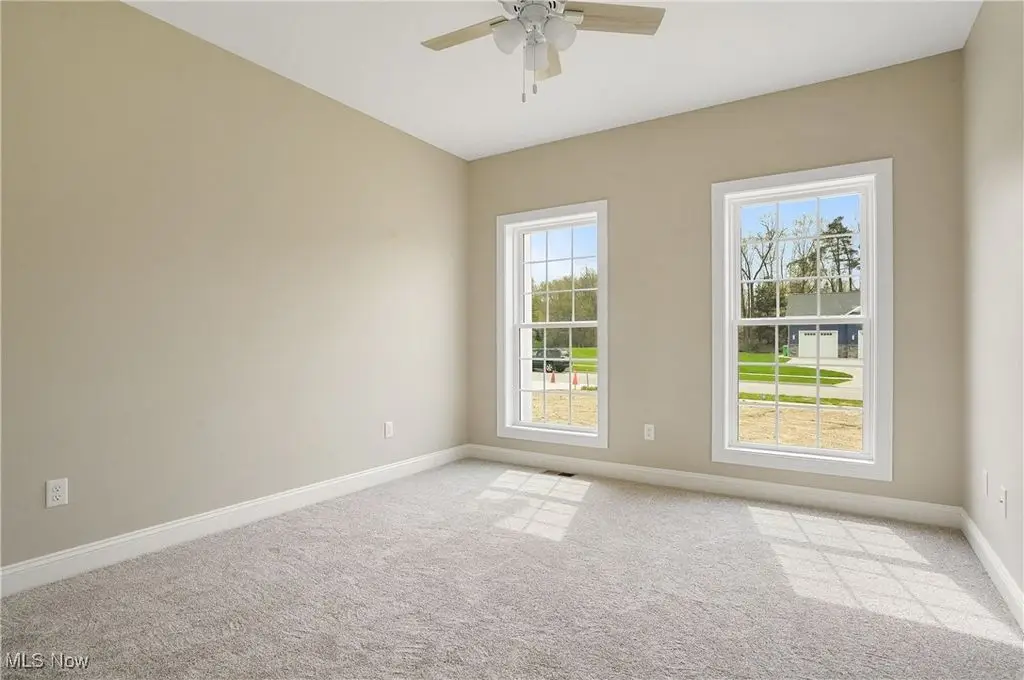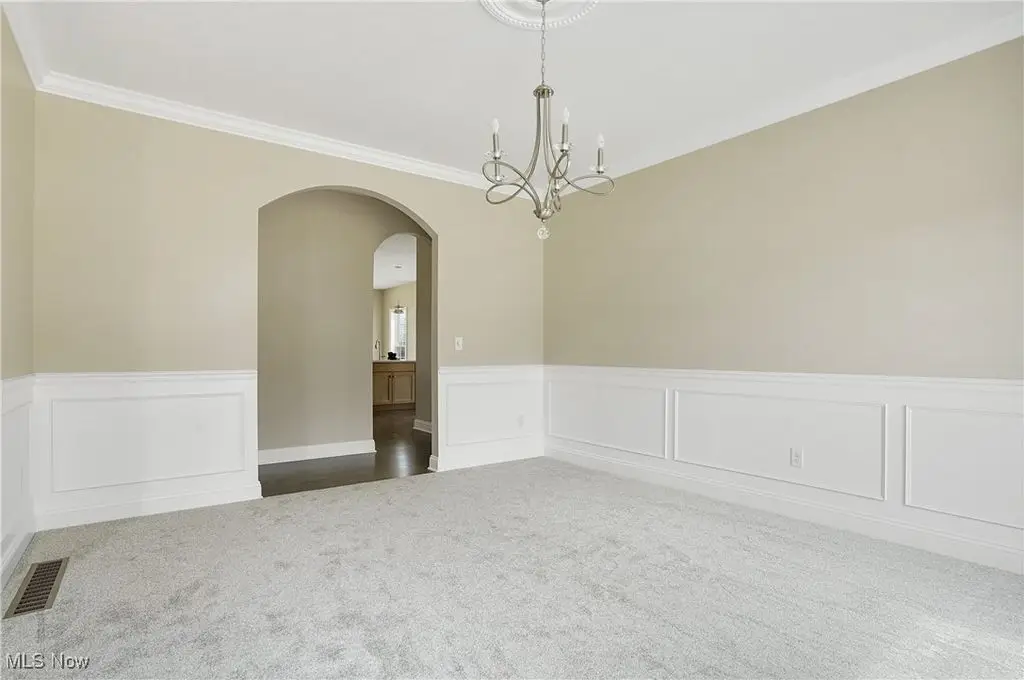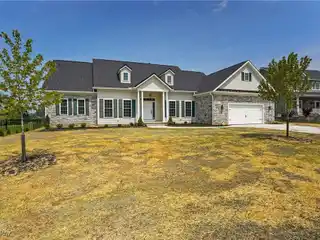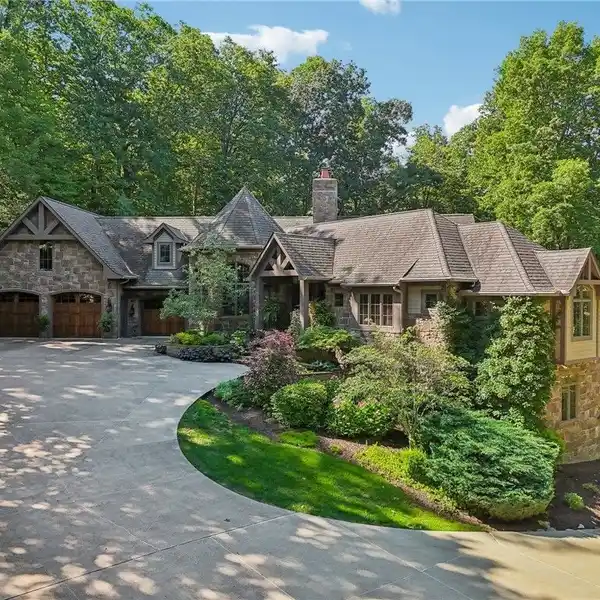Immaculate New Construction
400 Cherry Ridge, Tallmadge, Ohio, 44278, USA
Listed by: Howard Hanna Real Estate Services
"SELLERS ARE VERY MOTIVATED TO SELL" This beautifully crafted home features over 2,700 square feet of refined living space on a spacious C/B?B= acre lot. Upon entry, you're welcomed by a grand foyer that leads into a formal dining areaC/B?B=ideal for hosting and entertaining.The residence boasts ceramic tile flooring throughout and solid wood doors and flooring, underscoring the quality craftsmanship. The gourmet kitchen is equipped with top-of-the-line appliances, including a double oven, quartzite (natural stone) countertops, a sunroom-style breakfast area, and a custom walk-in pantry with built-in shelving.The living area is highlighted by a striking quarry stone fireplace, providing both warmth and elegance. The expansive primary suite includes a luxurious en-suite bath with a soaking tub, separate shower, and a spacious walk-in closet. Additional bedrooms share a well-appointed Jack and Jill bathroom.A full bathroom is located in the basement, offering additional convenience and flexibility. Outdoor living is enhanced by a covered deck featuring a ceiling fanC/B?B=perfect for year-round enjoyment.This residence offers exceptional design, comfort, and detail throughoutC/B?B=and so much more.Additional features include: The hall, kitchen, over/under cabinets, dining, and great room lights are all on rheostats. There is a pocket door for the oversized laundry room. Rear deck is comprised of Treks style boards. Beautiful French doors lead out to the open rear porch. Four panel sliding glass doors in the sun room open to a covered deck with a ceiling fan. Garage is oversized with plenty of space.


