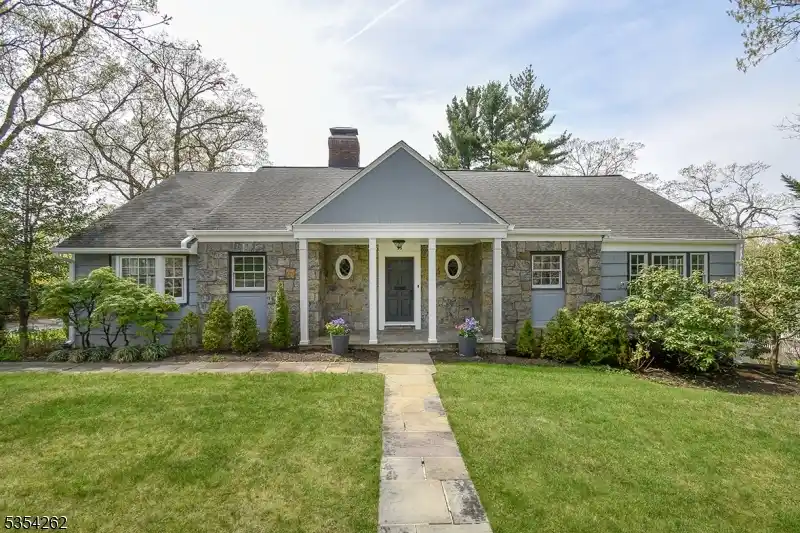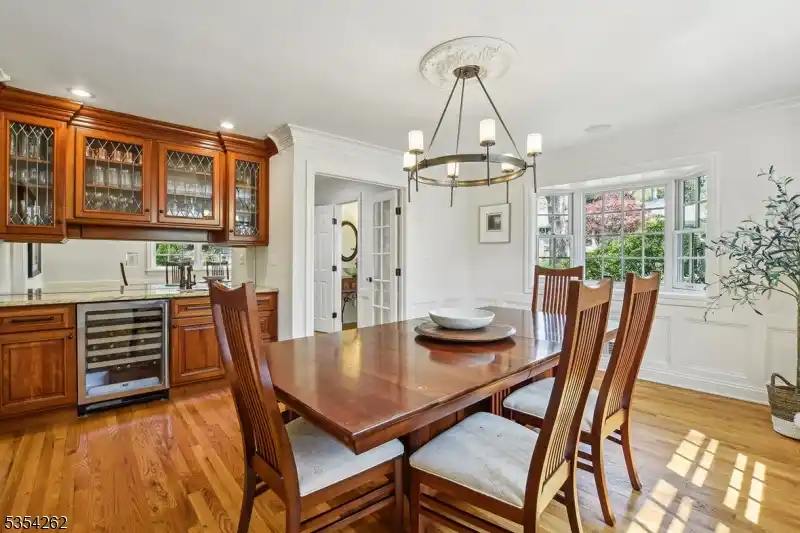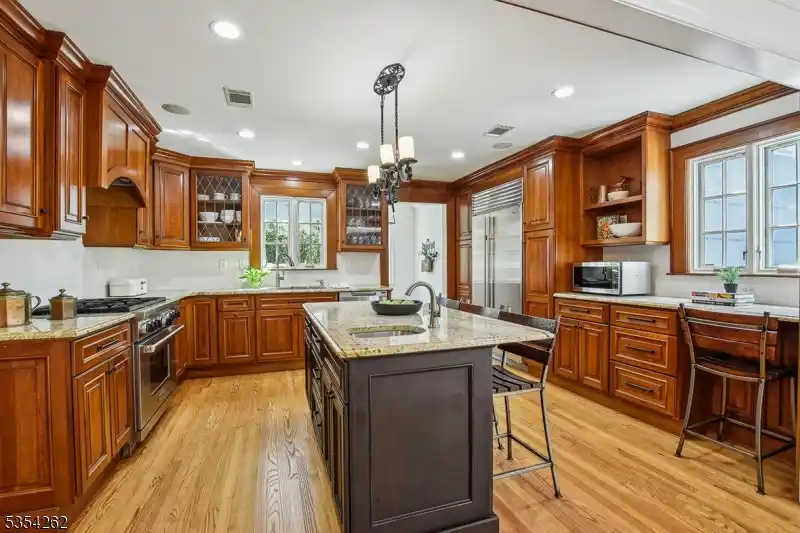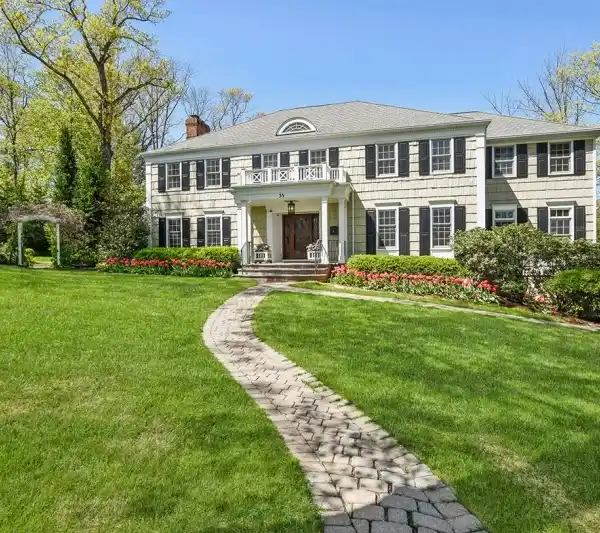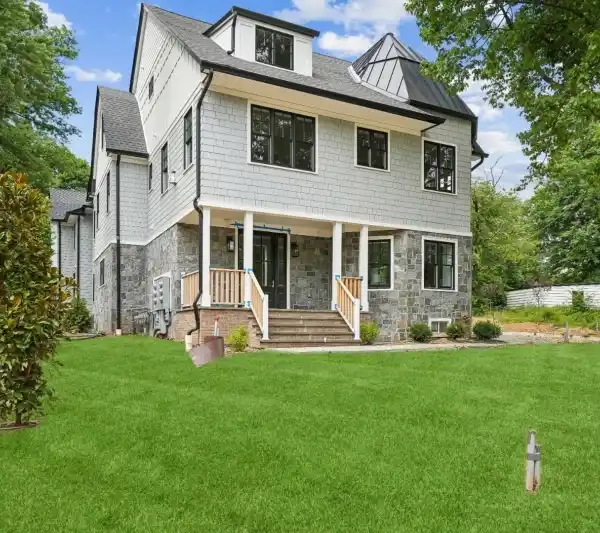Spacious Custom Home on Manicured Grounds
There’s so much more than meets the eye with this spacious four-bedroom 4.1 bath custom home, nestled in a tree-lined Franklin Elementary School neighborhood. Lovely curb appeal and beautifully manicured grounds make the first impression, with generous rooms and open spaces inside that afford both elegant and comfortable leisure living throughout. Fine architectural details include hardwood floors, substantial moldings and trims, select paneled wainscoting, and expansive light-filled rooms with plenty of windows. Double French doors off the hallway open to living room or home office. The family room with fireplace, built-in bookcases and wall of French doors opens to a deck that overlooks beautiful private fenced arboretum-like grounds dotted with landscape lighting, flowering and mature trees. The spacious formal dining room features windows on two sides, paneled wainscoting and ceiling medallion, plus a wet bar with diamond-leaded glass cabinet doors and under-mount beverage fridge for easy entertaining. The open concept kitchen with eating area features warm cherry custom cabinetry, granite countertops, two pantry closets with pull-out drawers, a built-in desk/work station and top-of-the-line stainless steel appliances that include a Wolf six-burner cooktop and oven, Sub-Zero refrigerator, double Fisher & Paykel dishwashers, and more. A mud room has high ceilings, with access to the drive and oversized attached garage, affords convenience. The powder room and deep coat closet are located nearby. An impressive first-floor primary bedroom enjoys three sets of double custom-fitted closets and adjoining primary bath with double marble-top sink vanity, twin medicine cabinets, deep soaking tub with marble surround and shower with built-in bench – accommodations that are certain to please! The second-floor introduces three bedrooms, one bedroom enjoys a private ensuite bedroom on its own, with large frameless shower. The other two share a spacious hall bath with double sinks, tub and shower. All the bedrooms in the home are quite large and have abundant closet space! The sun-filled finished walk-out lower level features a wall of windows with views of the rear gardens and access to a paver patio. Attractive wall-to-wall carpeting runs throughout the fireside recreation room, exercise and play areas. Enhanced with a built-in wet bar and counter off the recreation room, you will enjoy comfortable leisure entertaining at its best. A full bath with spa sink and frameless walk-in shower and a large laundry room complete this level.
Highlights:
- Impressive Foyer
- Entertaining Bar
- High End Appliances
Highlights:
- Impressive Foyer
- Entertaining Bar
- High End Appliances
- Fireplace
- Walk Out Recreation Room
- En Suite Bath
- Deck for Outdoor Entertaining
- Generous Bedrooms
- Open Concept Kitchen
- Formal Dining Room
