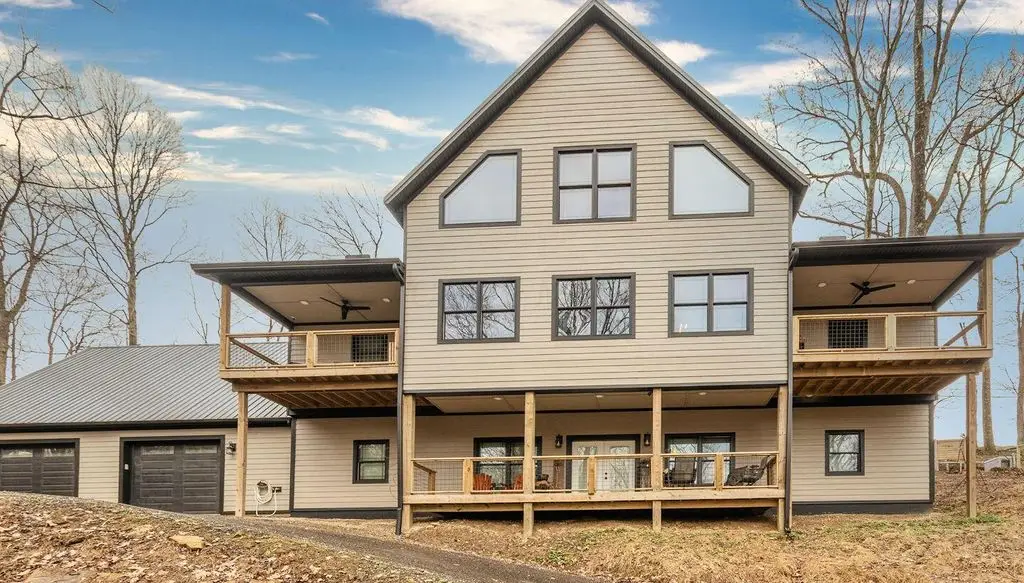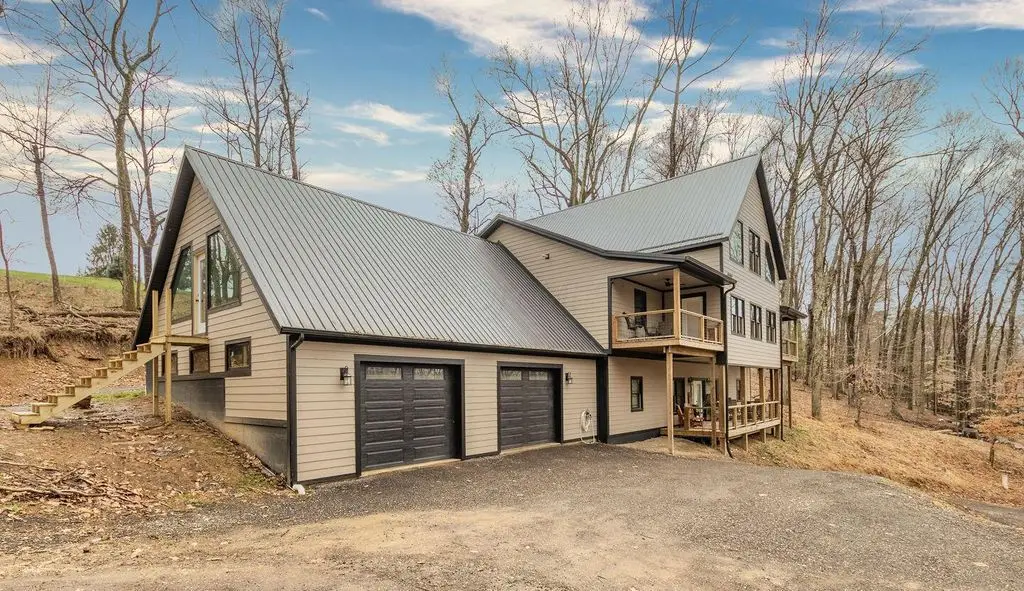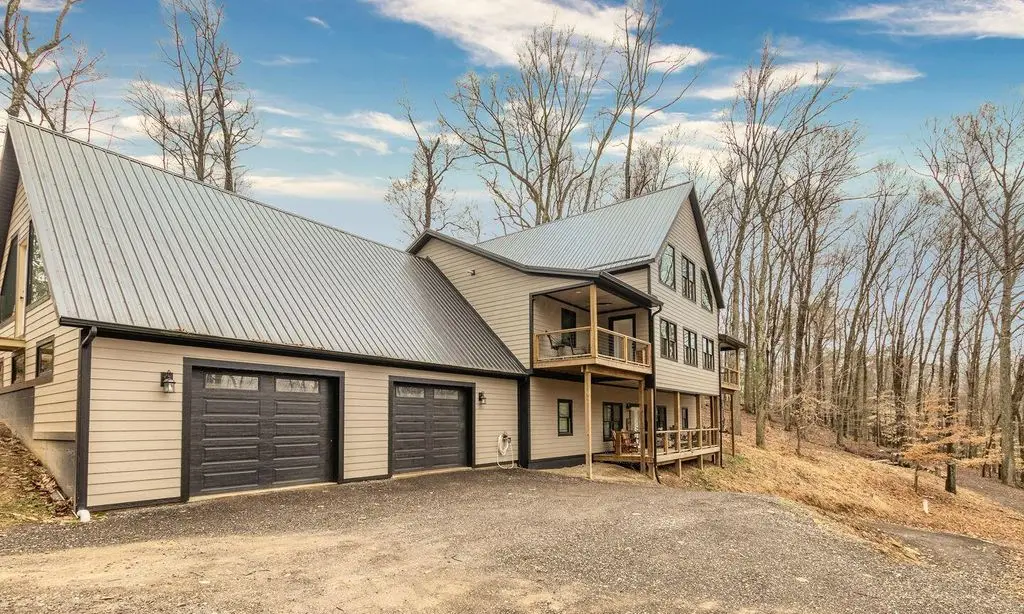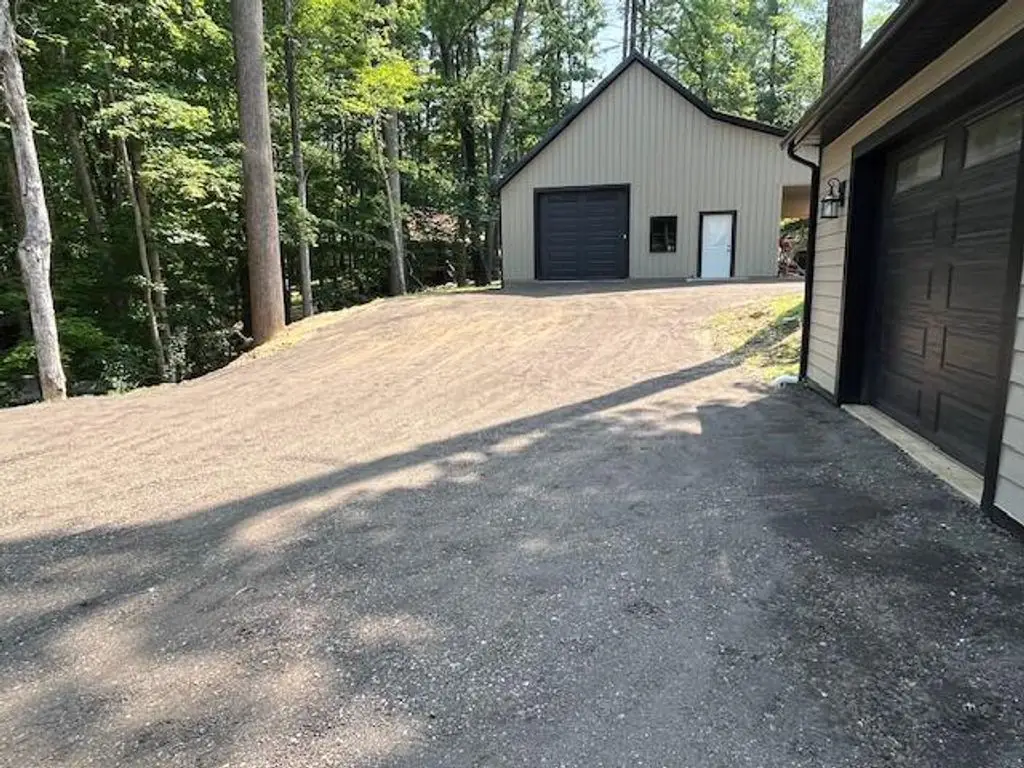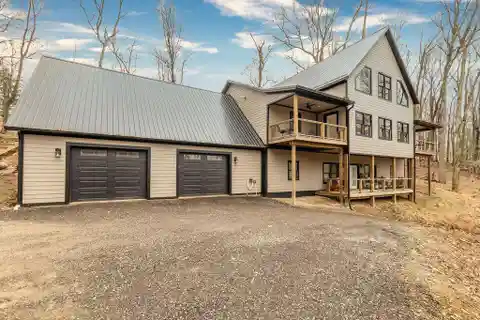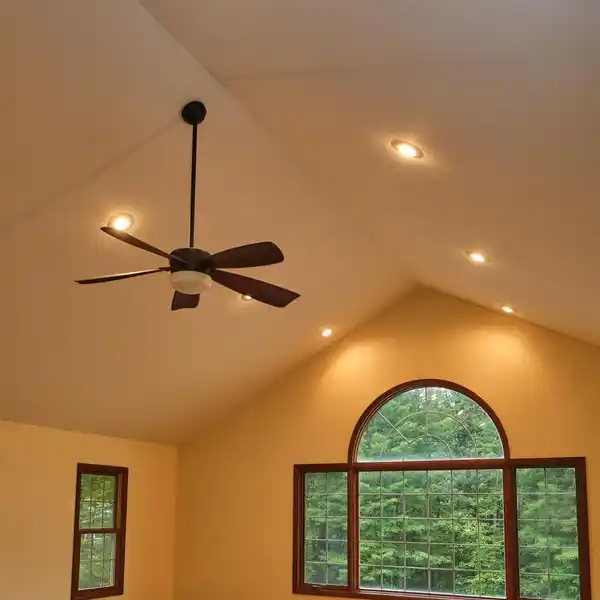Beautiful Custom Built Home in Hide-A-Way Hills
670 Natchez Lane, Sugar Grove, Ohio, 43155, USA
Listed by: Howard Hanna Real Estate Services
Beautiful Custom Built Home located in the private Hide-A-Way Hills Community. The home is located on the Golf Course. Spacious open floor plan with two story pine ceilings and fireplace. Kitchen features large island, stainless steel appliances and gas stove. Whole House generator. Exterior of the home has SmartSide siding for durability and efficient. Separate 38 x 30 Pole Barn featuring concrete pad, attic truss and 200 AMP Service, 12 x 40 exterior covered area for storage and work projects. There is a secondary kitchen in the basment that could potentially be turned into a 5th bedroom. The Community features a Golf Course, Lakes for boating, , fitness center, clubhouse, pool, tennis court, airport and restaurants on the Club property. Close to Hiking at Hocking County parks.
Highlights:
Two story pine ceilings
SmartSide siding for durability
Whole house generator Large kitchen island
Contact Agent | Howard Hanna Real Estate Services
Highlights:
Two story pine ceilings
SmartSide siding for durability
Whole house generator Large kitchen island
Stainless steel appliances
Fireplace Separate 38 x 30 Pole Barn
200 AMP Service
Attic truss Secondary basement kitchen
Potential 5th bedroom conversion Golf Course views
Fitness center
Clubhouse
Pool



