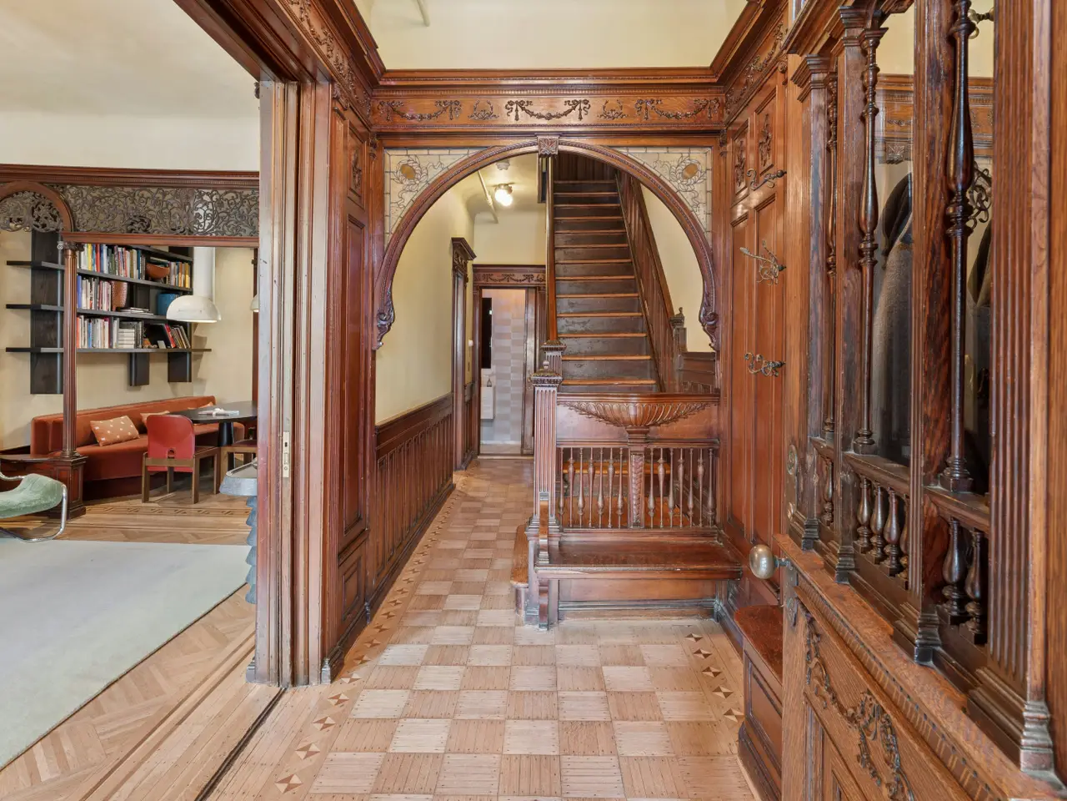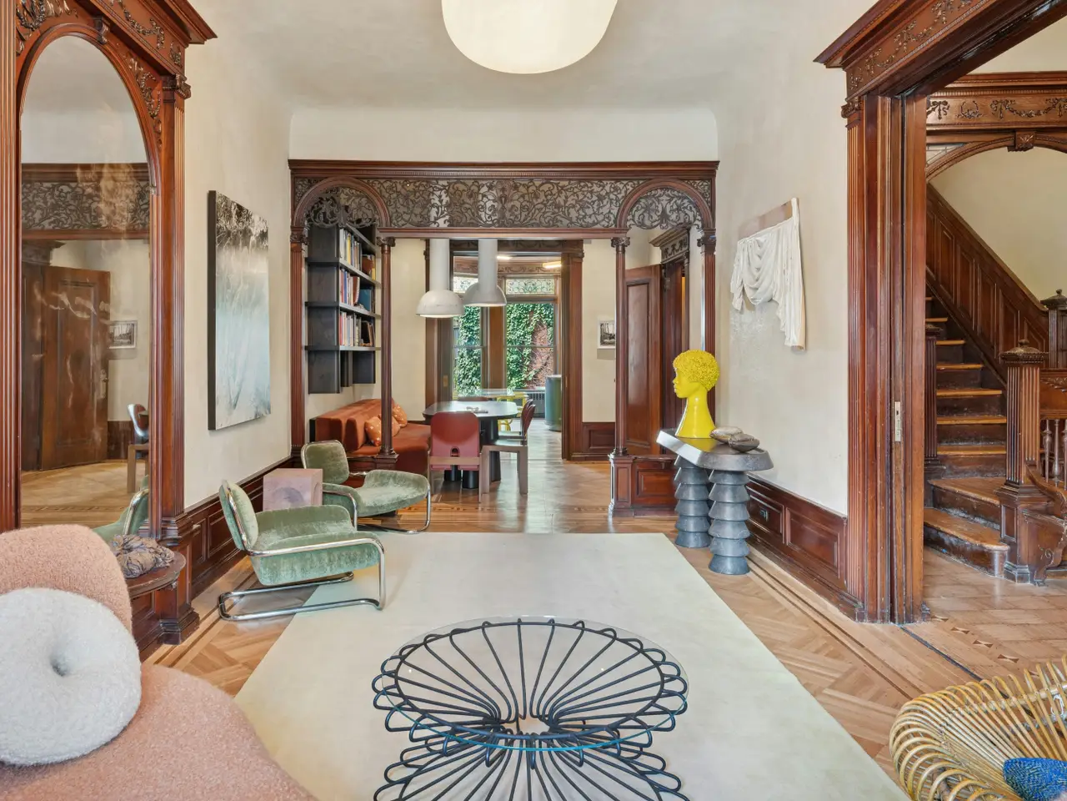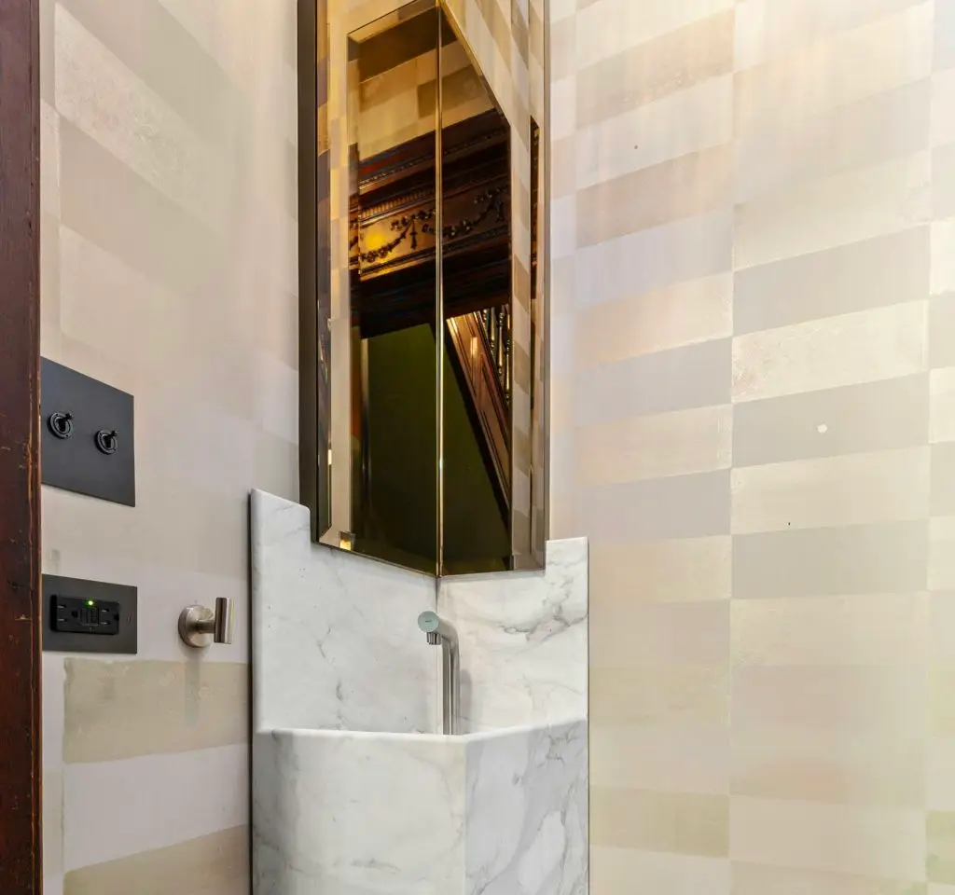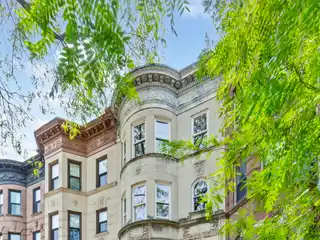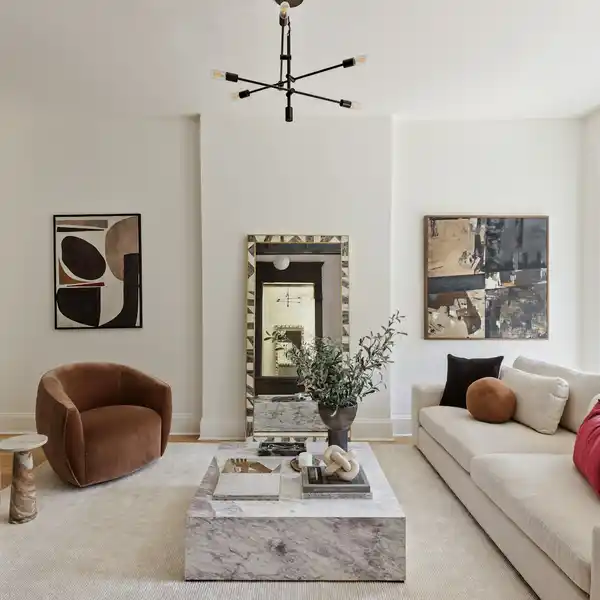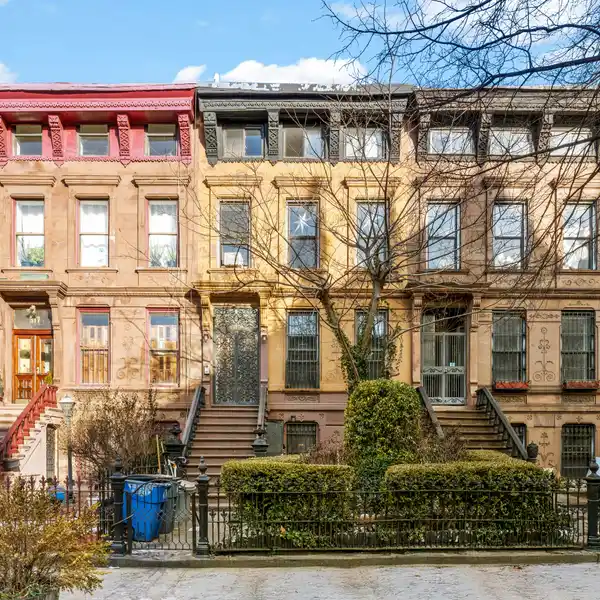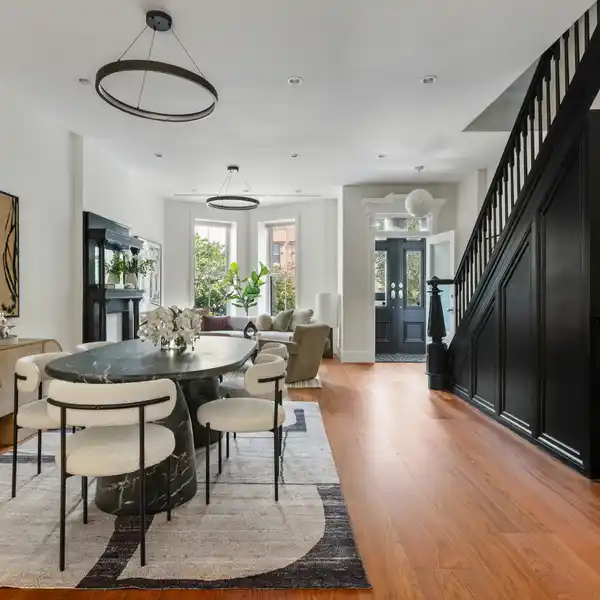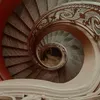Bedford Stuyvesant Rowhome for Rent
386 Stuyvesant Avenue, Stuyvesant Heights, New York, 11233, USA
Listed by: Samuel Gilbert | Brown Harris Stevens
386 Stuyvesant Avenue was constructed in 1894 and is located on the prestigious "Doctor's Row" in Bedford Stuyvesant Brooklyn. Embodying all of the charm, exquisite craftsmanship and masterful attention to detail that is typical of its era, this home is still full of its original woodwork, even after undergoing a very thoughtful and modernizing renovation. It is a grand four-story, 19'' x 48'' home with over 3200 square feet of interior space and roughly 1000 square feet of exterior space in the backyard. All new mechanicals, electrical, and windows make this Brooklyn Townhouse rental a rare find and completely turn-key. Not only that, but the entire interior of the house was also re-imagined and designed by the world-renowned architect and interior designer, Michael Chen. Parlor floor: 10''4 ceiling height Classic Living and Dining rooms Chef's kitchen with abundant natural light provided by the very large bay windows (w/ stained glass insets.) There is also a small half-bathroom just off the main entrance hallway Second floor: Large master suite w/ loads of natural light Upholstered built-in banquet window seat Walk-in closets Windowed master bathroom that features dual sinks and a full glass standing shower A seating area that can function as an office, dressing room, or small library is located on the other end of the floor. Third floor: Three additional bedrooms A lovely full bathroom with a classic free-standing cast iron tub Large laundry room with additional shelves and storage. Restored skylights that brighten up the stairway, hall and floor during the daytime Garden Floor: 1000sf Backyard that is steps away from a full "Summer Kitchen, "outfitted with a refrigerator, sink, and plenty of storage space. Separate garden apartment w/ dedicated entry/exit not included in the rental Other notable features include: Washer / Dryer Dishwasher Hardwood Floors Decorative Fireplaces Soaking Tub and Showers High Ceilings Bay Windows Skylights Windowed Bathrooms Recessed Lighting Walk-in Closets Backyard Eastern, Western and Southern exposures Transportation: The express A train is just several blocks away, along with a number of bus route options. While the Townhouse does not have a garage, there are always more than enough of spaces for parking on the street.
Highlights:
Stained glass bay windows
Chef's kitchen with natural light
Upholstered banquet window seat
Listed by Samuel Gilbert | Brown Harris Stevens
Highlights:
Stained glass bay windows
Chef's kitchen with natural light
Upholstered banquet window seat
Skylights brightening the interiors
Decorative fireplaces
Soaking tub and showers
High ceilings
Walk-in closets
Hardwood floors
Backyard with Summer Kitchen

